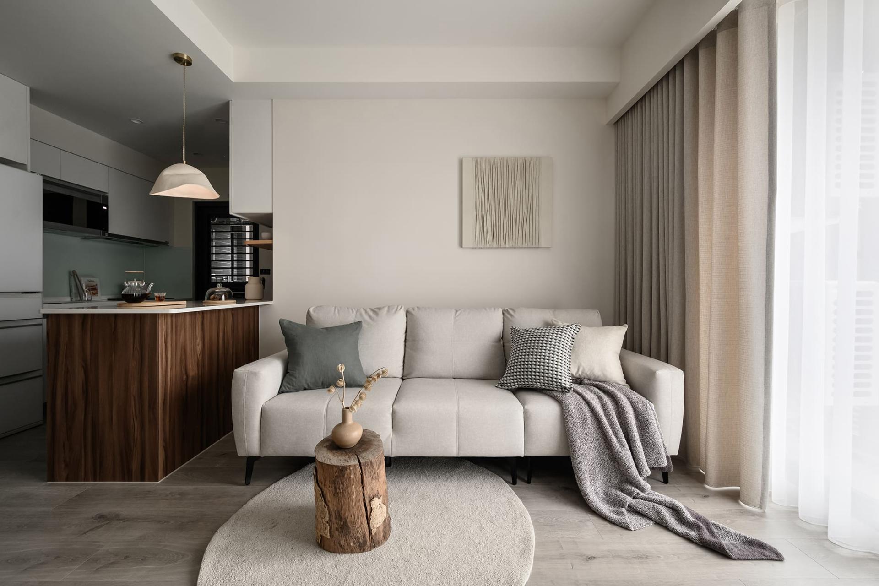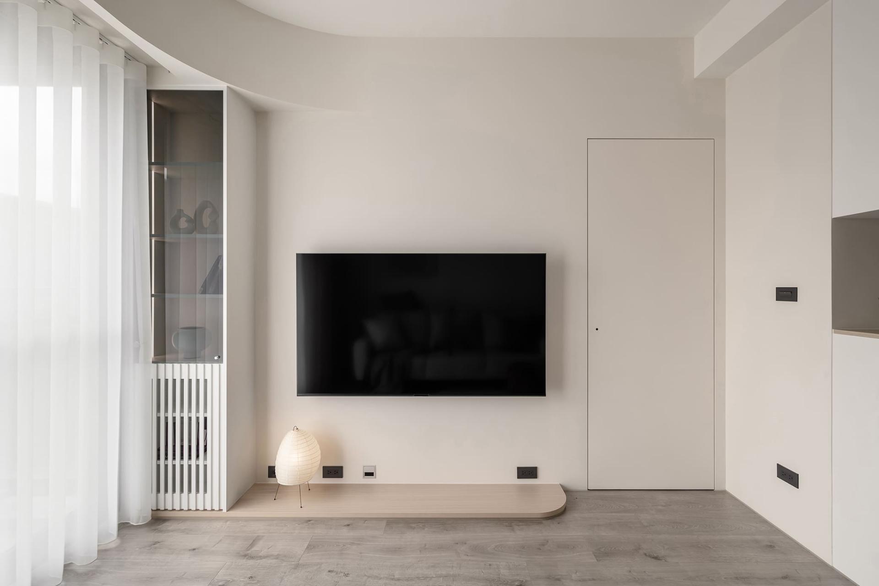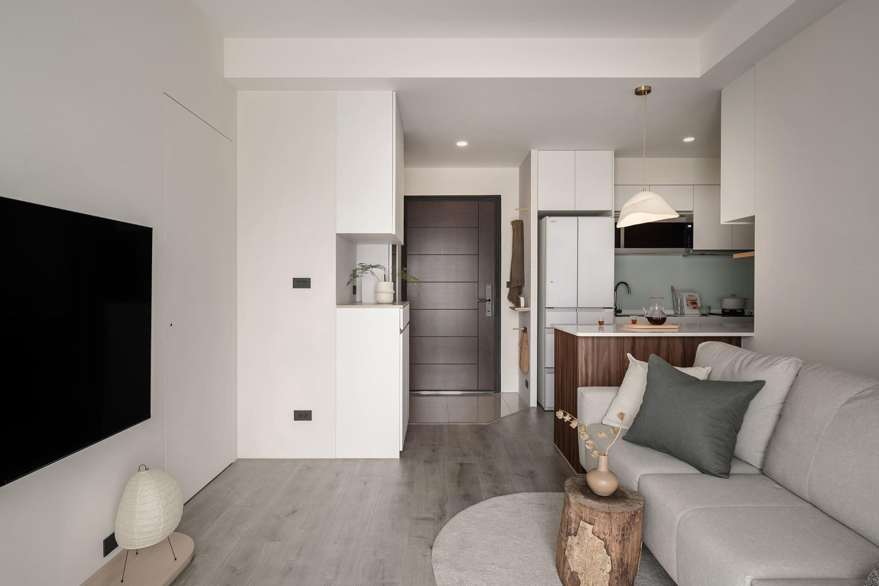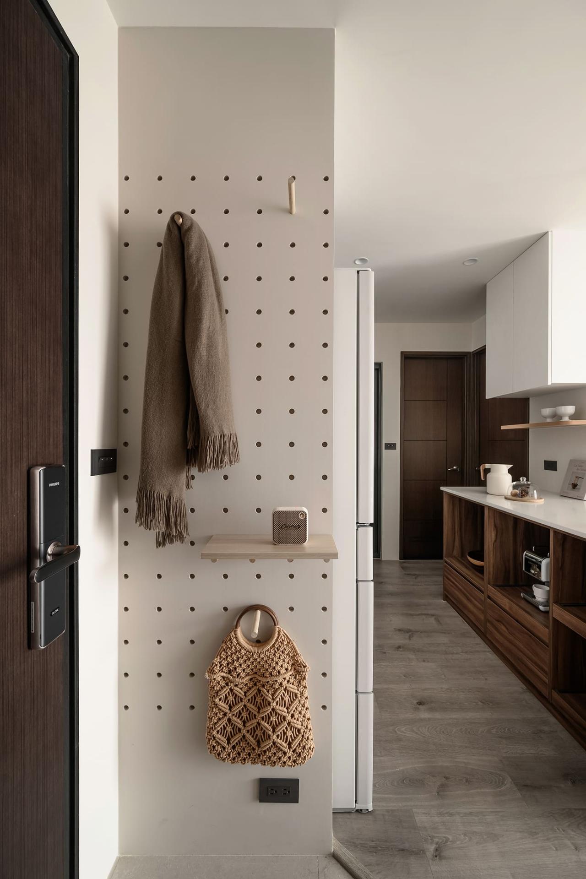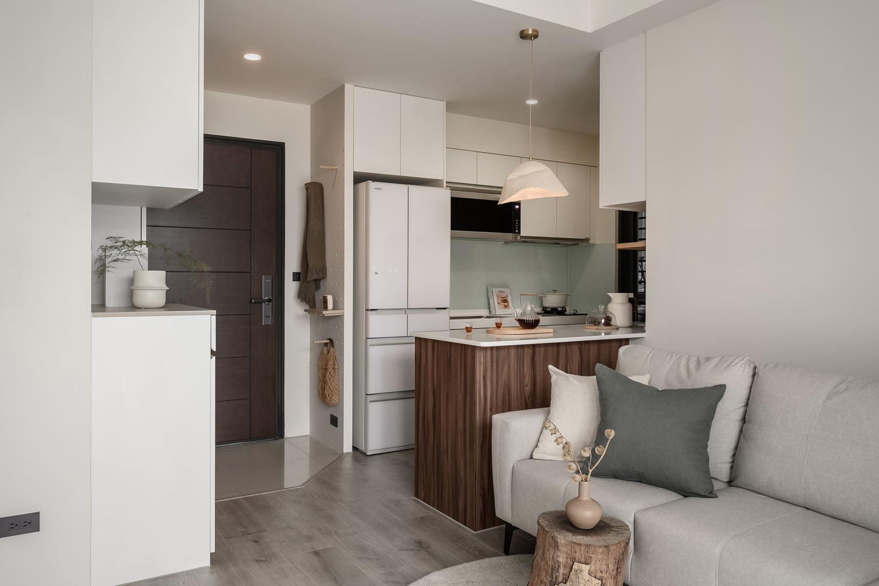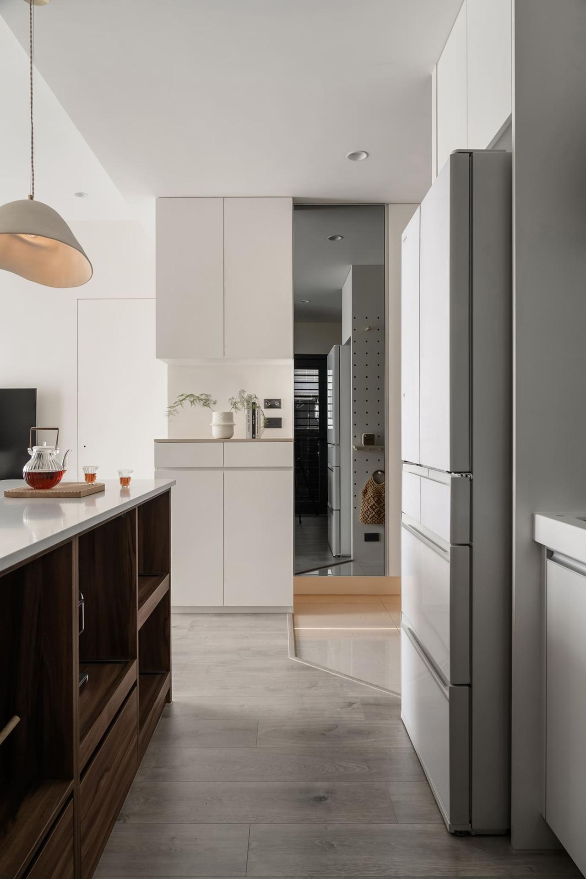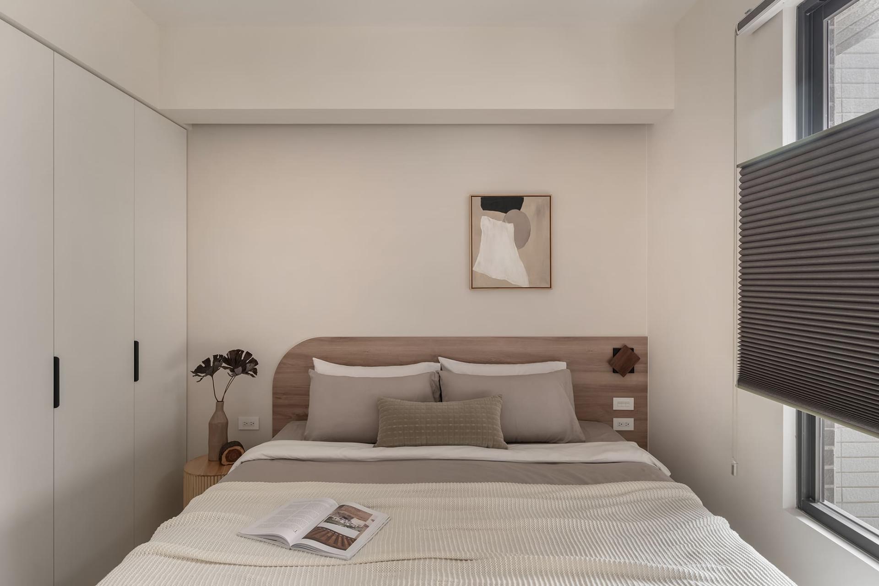2025 | Professional

Lightscape
Entrant Company
MIMU STUDIO
Category
Interior Design - Residential
Client's Name
Country / Region
Taiwan
Titled “Lightscape,” this interior design project brings together the fresh minimalism of Nordic design with the serene warmth of Japanese aesthetics, crafting a living environment where light and shadow intertwine in a quiet, calming rhythm. The palette centers on off-white and soft grey, paired with natural wood tones and clean linear forms, allowing light to flow freely throughout the space. The result is a warm and tranquil atmosphere that invites peace of mind and emotional balance. More than a pursuit of beauty, the design emphasizes functional integration, with the aim of creating a pure, livable, and comforting everyday environment.
In the public area, the team tailored a 28cm-deep shoe cabinet in response to spatial constraints. Its angled adjustable shelving dramatically improves both storage flexibility and utility. Mirrored cabinet doors serve a dual function as full-length dressing mirrors and visual expanders, while a nearby pegboard partition adds versatility to the transitional zone. The open-plan kitchen island acts as a central node, seamlessly connecting the entry, living, and kitchen areas. It combines storage functionality with intuitive flow. A contrast between rich wood veneer panels and sleek white overhead cabinets enhances spatial depth and creates a compelling visual focal point. Generous windows paired with soft indirect lighting allow natural light to filter gently through the interiors, shaping a quiet, luminous atmosphere throughout the day.
The minimalist design language is further extended to private quarters. The bedside wall features a scratch- and moisture-resistant wood-patterned panel system, softened by rounded corners to reduce visual pressure and physical collision risk—forming a serene and secure space for rest and restoration. The overall space is clean yet nuanced, using blankness as a canvas for daily life. Every detail contributes to a living landscape imbued with both texture and warmth.
In alignment with environmental responsibility, the design incorporates low-VOC latex paint with formaldehyde-decomposing properties, improving indoor air quality while reducing environmental impact. The team also selected Finfloor high-durability laminate flooring, chosen for its scratch resistance and eco-friendliness.
Credits
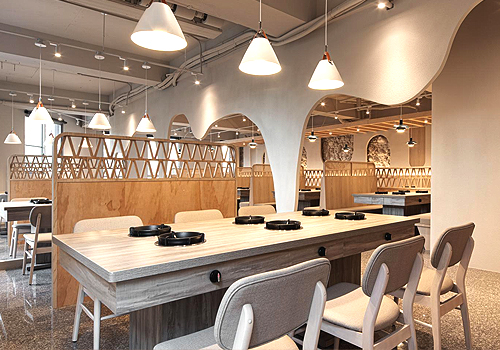
Entrant Company
CHANGE INTERIOR DESIGN
Category
Interior Design - Restaurants & Café


Entrant Company
AmbiWishes Information Technology Co., Ltd. & AmbiWishes Technology Inc.
Category
Conceptual Design - Digital

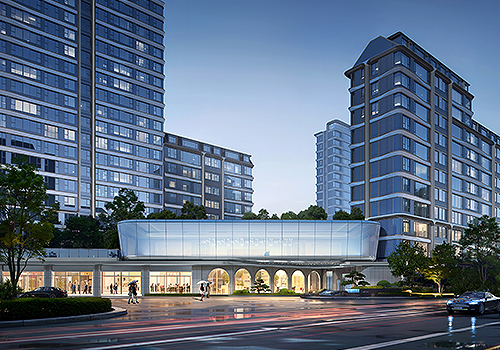
Entrant Company
HZS Design Holding Company Limited
Category
Architectural Design - Public Spaces

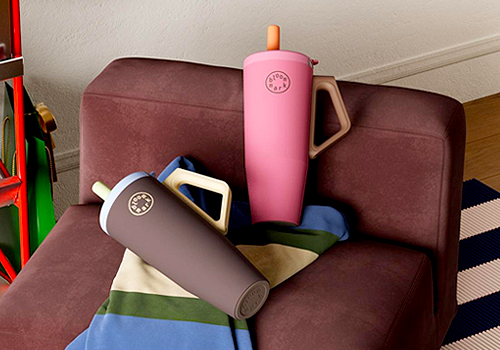
Entrant Company
Yiwu Xiangye Technology Co., Ltd.
Category
Product Design - Bakeware, Tableware, Drinkware & Cookware

