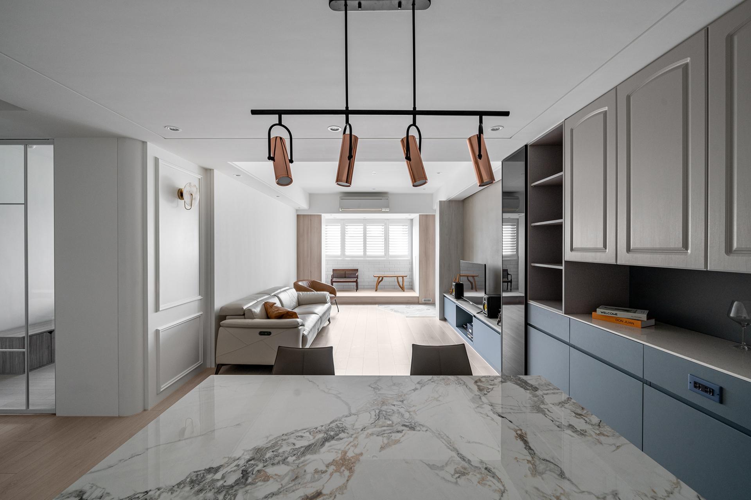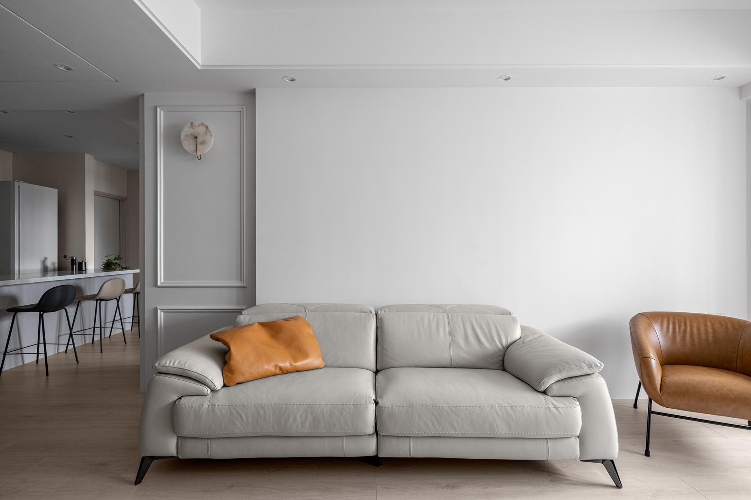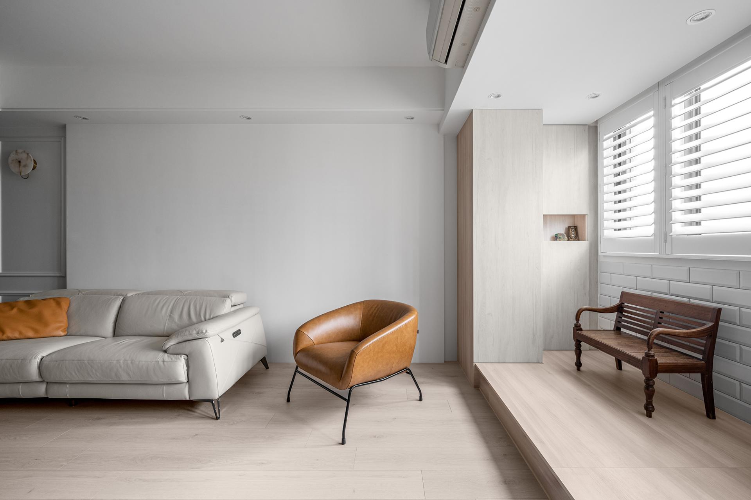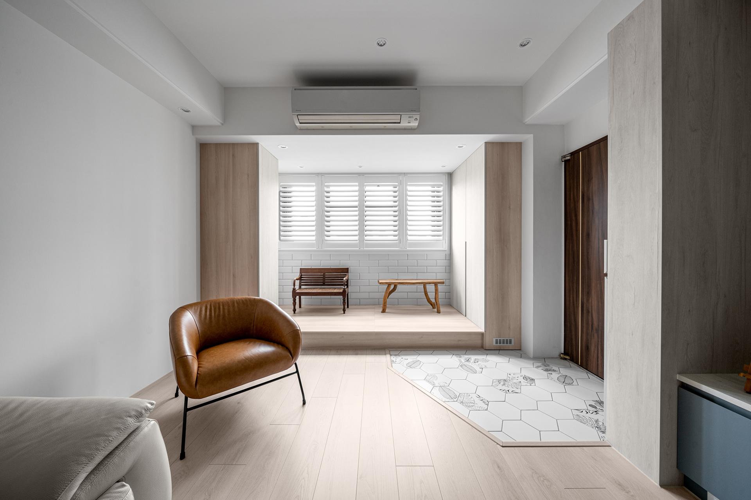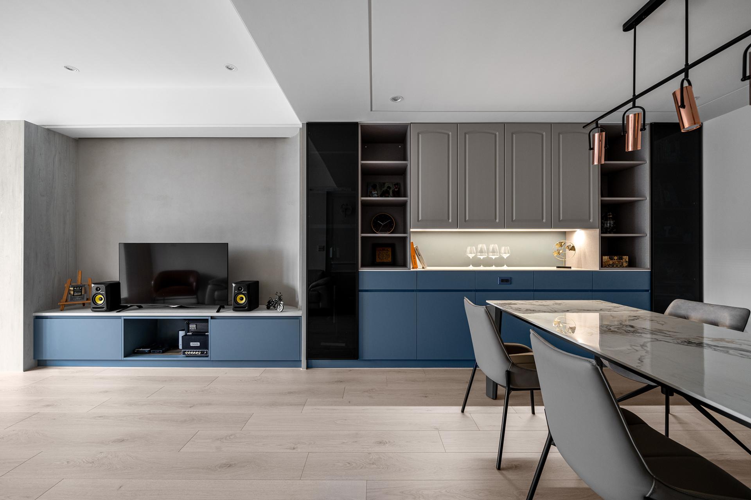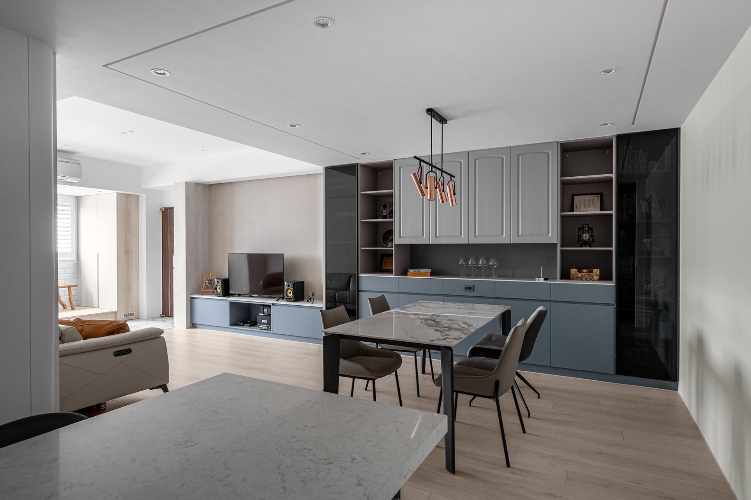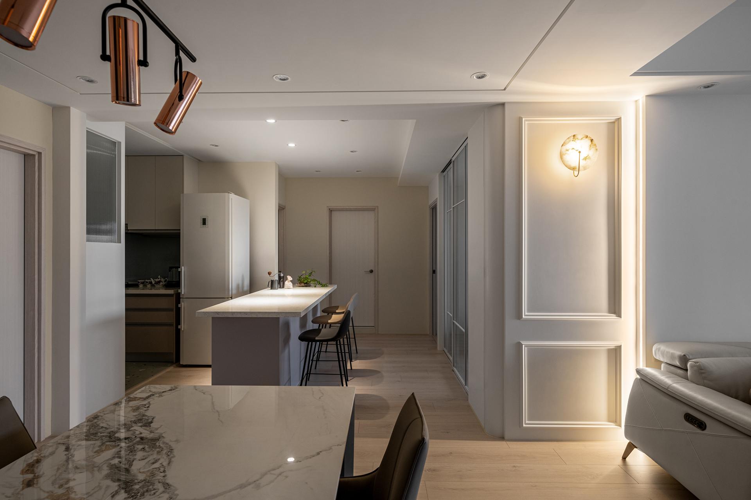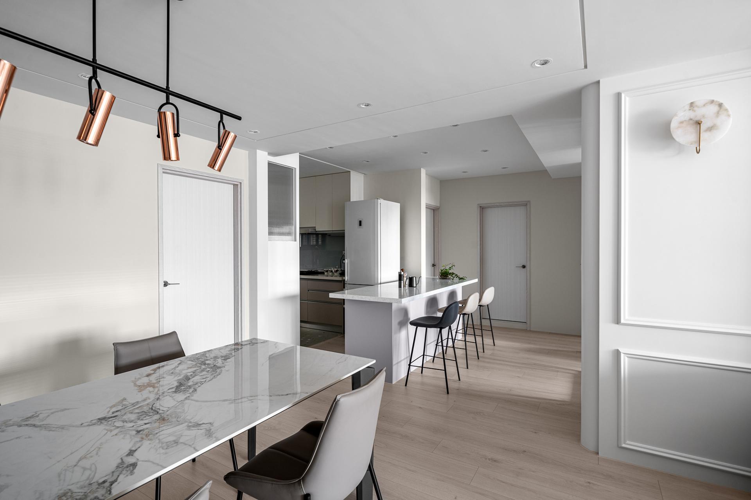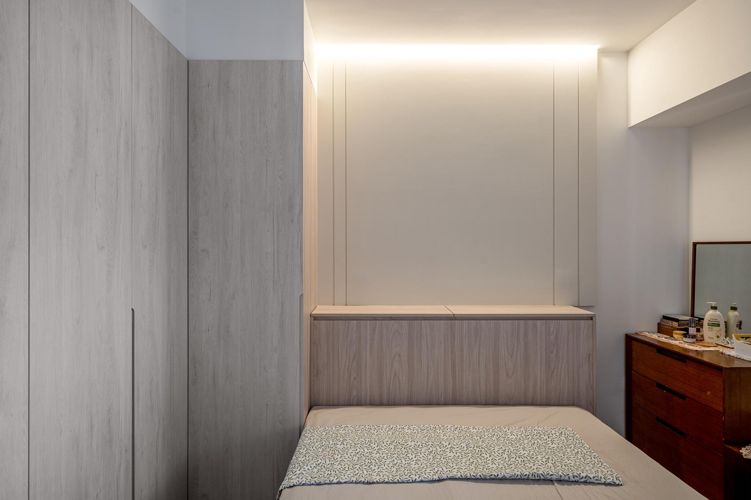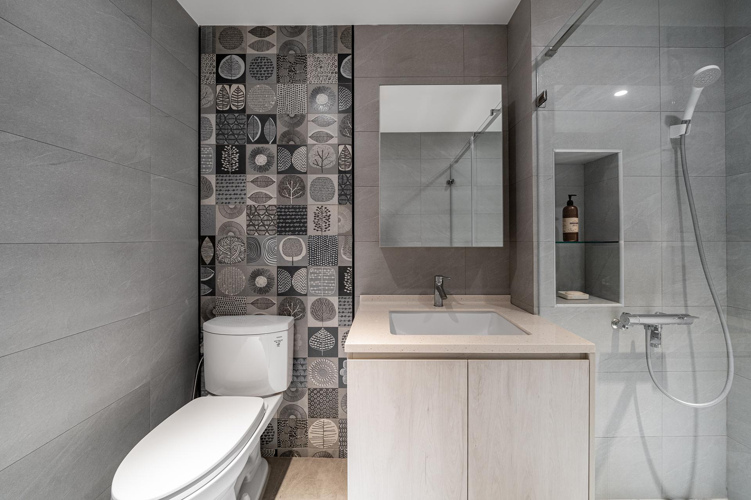2024 | Professional

Flowers and the Pair of Shadows
Entrant Company
Micro Principle Interior Design Studio (MPIDS)
Category
Interior Design - Residential
Client's Name
Country / Region
Taiwan
The rapid advancement of technology has led to a common psychological phenomenon known as "technological indifference" in modern society. This phenomenon has indirectly caused a growing distance in family relationships. To address this issue, the designers of a particular residence adopted an open space design. This design not only enhances the interior lighting, but also creates a comfortable and spacious area for the owner's family to interact and communicate. The design promotes family activities such as reading, cooking, dining, tea tasting, and movie watching together. The goal of the design is to provide a place for the family to escape from the noisy and hectic outside world, and enjoy quality time together. Ultimately, the design aims to strengthen the family's emotional relationship with each other.
The owner of the property comes from a family of scholars who value the balance between sensibility and rationality. To reflect this, the designer incorporated the golden ratio of "5:3" in the design, creating an atmosphere that is 5 parts sensibility and 3 parts rationality. The use of modern simplicity and classical elements work together to provide the residents with a comfortable and serene living experience.
The interior of the space features hexagonal tiles to mark out the dusty area, while raised spaces have been designed to include functional elements such as closets, shoe cabinets, and shoe chairs. This creates a practical and visually pleasing space. The public area adopts an open layout that connects the living room, dining room, and kitchen, creating a spacious activity area with a smooth flow of movement. The study is separated from the rest of the area with an aluminum-framed sliding glass door, which maintains transparency while providing soundproofing. Against the white and elegant backdrop of the space, the designer has incorporated some dark colors, including the TV cabinet and sideboard in Morandi blue, gray water moldings, and black iron parts, to create a balanced and layered space. Linear lighting is used to soften the atmosphere of the space, from the elegant foyer to the white classical line panels on the back wall of the sofa.
Credits

Entrant Company
Xi'an Wosiyuan Exhibition Planning Co., Ltd.
Category
Product Design - Imaging & Vision

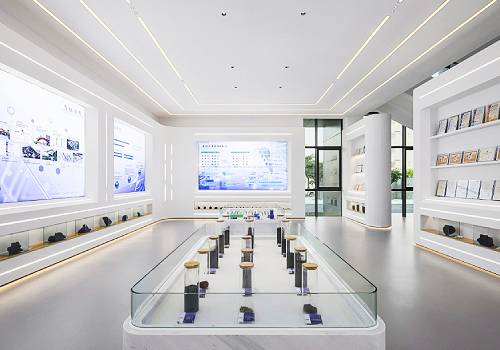
Entrant Company
Shenzhen Hetian Design engineering Co. LTD
Category
Interior Design - Office

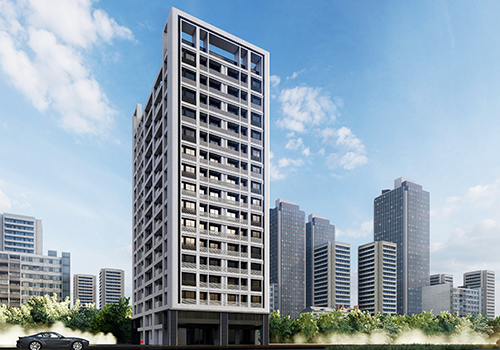
Entrant Company
KUNCHUN CONSTRUCTION CO., LTD
Category
Architectural Design - Residential

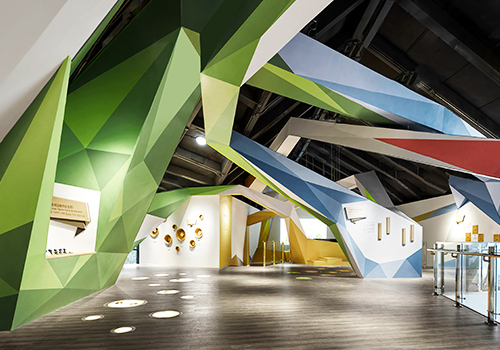
Entrant Company
Chung Yuan Christian University
Category
Interior Design - Exhibits, Pavilions & Exhibitions

