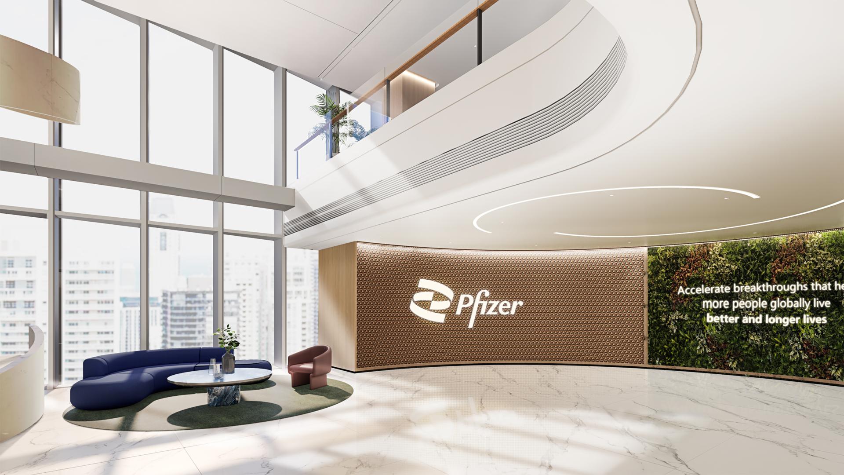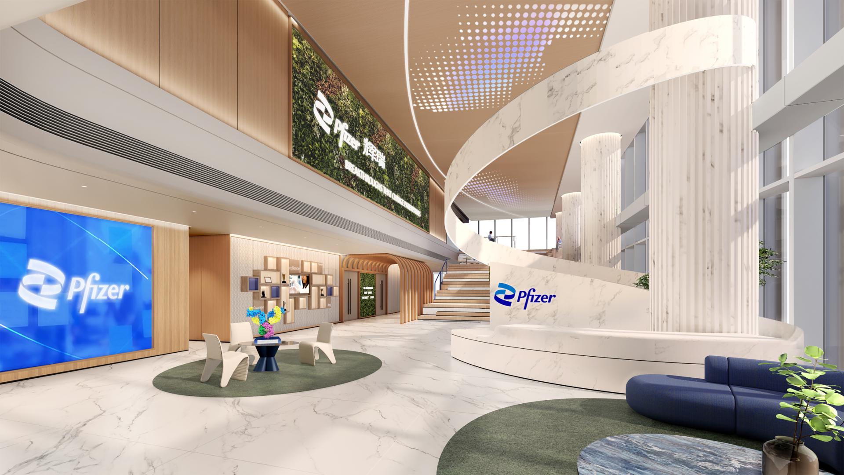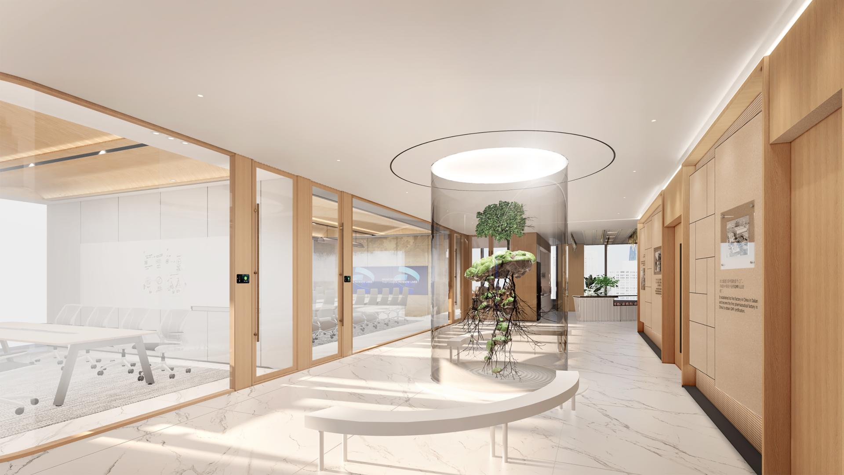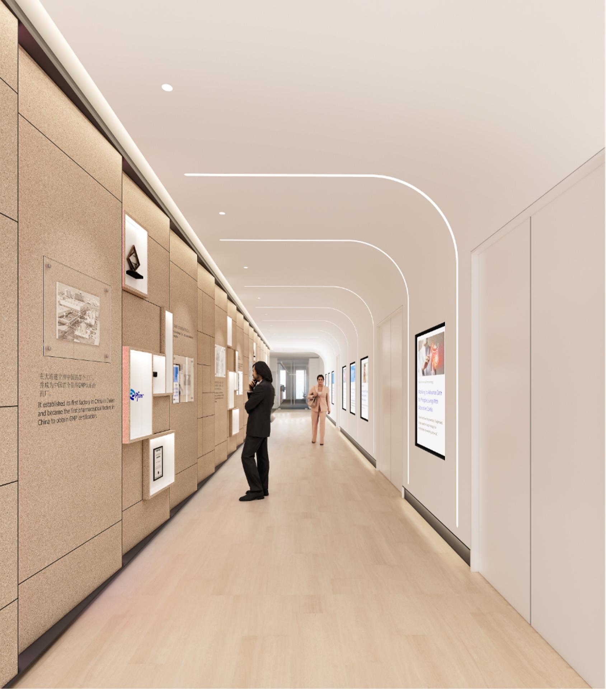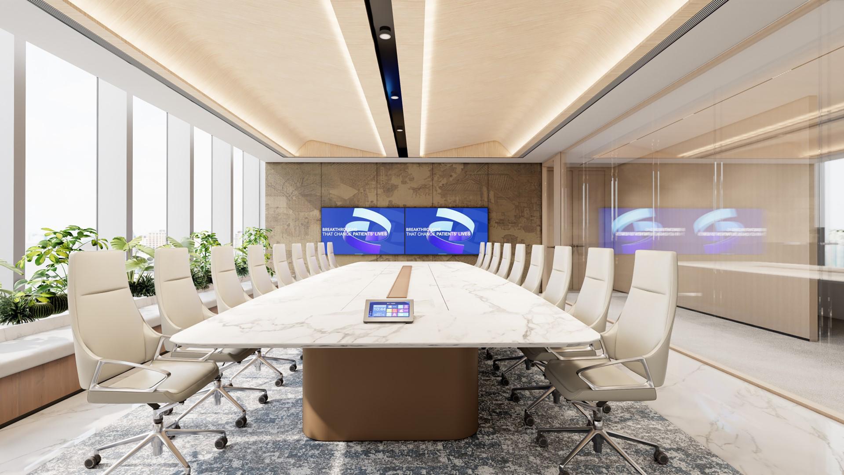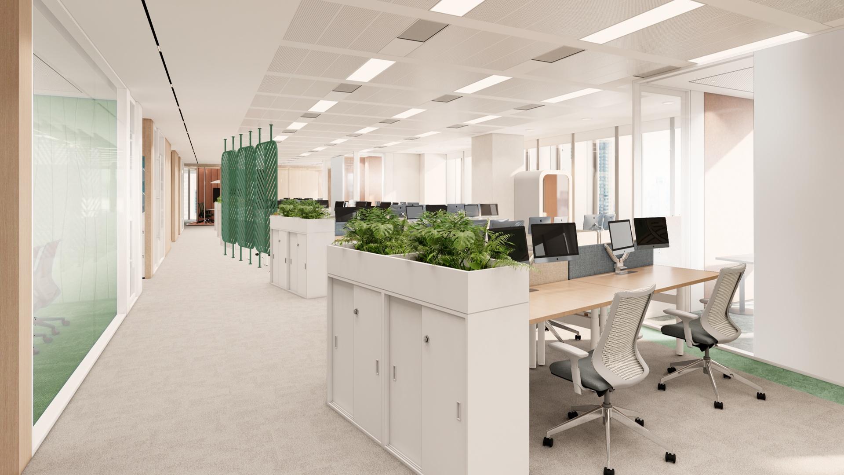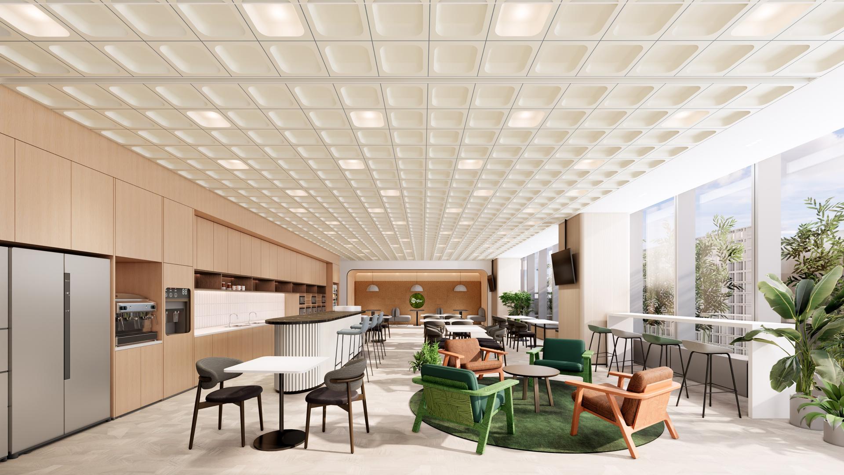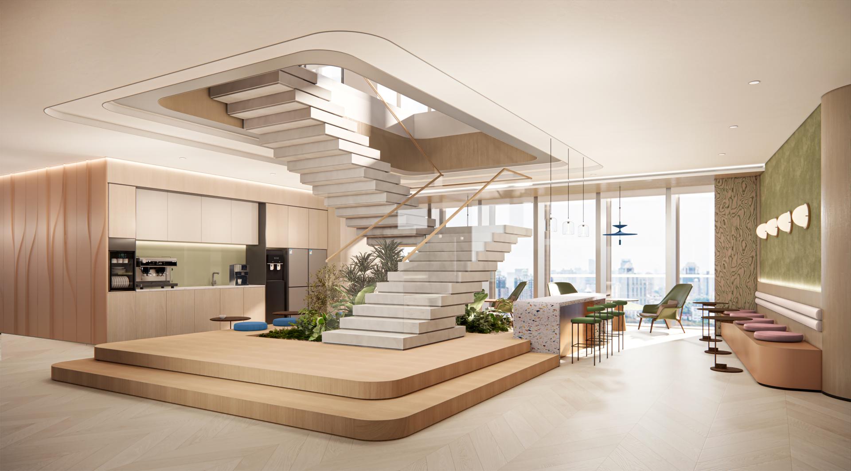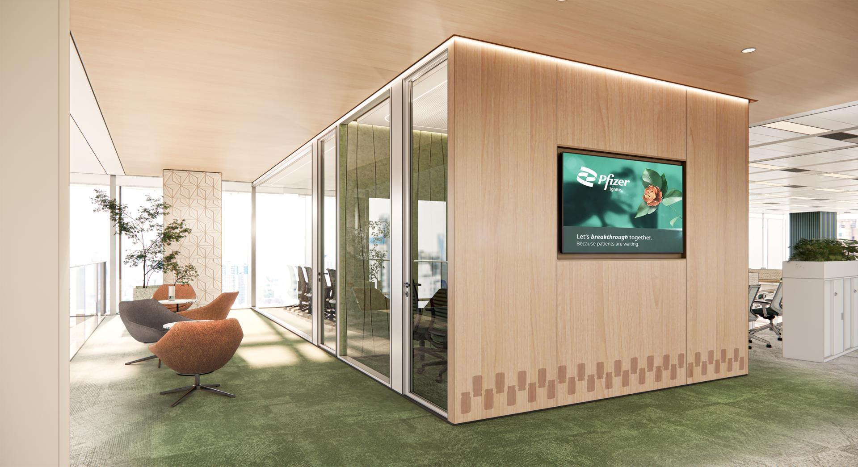2025 | Professional
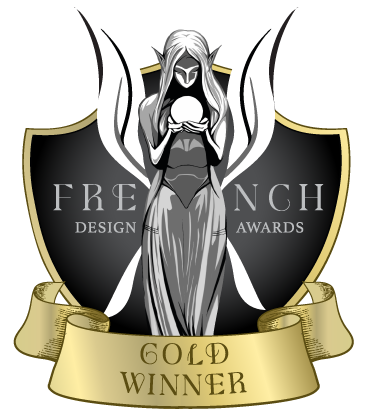
Pfizer China Office
Entrant Company
EPD (CHINA) ARCHITECTURE & INTERIORS
Category
Interior Design - Office
Client's Name
Country / Region
China
The Pfizer China Office is centered around the core concept of "Resonance of Breakthroughs," aiming to deeply integrate corporate culture with functional value through spatial design. It is not just a workplace but an innovative space that stimulates employees' creativity, fosters harmony between humans and nature, and conveys the company's values. This strengthens the connection among humanity and nature, corporate mission, and social responsibility.
The project organizes its functional layout around distinct themes for each floor. The first floor "Circle of Time" features a primary blue color scheme, symbolizing Pfizer's innovation journey in life sciences. The second floor "Harmony in Flow" incorporates natural elements to demonstrate the coexistence between humans and nature. The third floor "Echoes of the Mind" uses warm tones and includes meditation spaces and social areas, focusing on employees' emotional connections and self-reflection. The fourth floor "Infinite Horizon" employs deep blue and white tones, reflecting Pfizer's foresight and spirit of exploration for future development.
The Pfizer China Office embraces low-carbon design principles, integrating ESG concepts with cutting-edge technologies like IoT. Innovatively, it utilizes 3D printing technology with recycled materials, transforming coffee grounds and pharmaceutical packaging into granules that are repurposed into soft furnishings. These elements incorporate cultural, urban, and corporate historical memories, aligning with Pfizer's mission of "breakthroughs that change patients' lives." Additionally, adhering to energy-saving goals, IoT technology enables energy consumption monitoring and smart lighting control for spatial optimization.
Furthermore, the project emphasizes the dialogue between indoor spaces and architectural language. Given the building's 15-degree tilt, designers ingeniously adjusted workstation angles to maximize the introduction of natural light while offering users a clear vision by the direction of sunlight. This achieves a perfect blend of spatial aesthetics and engineering.
Credits
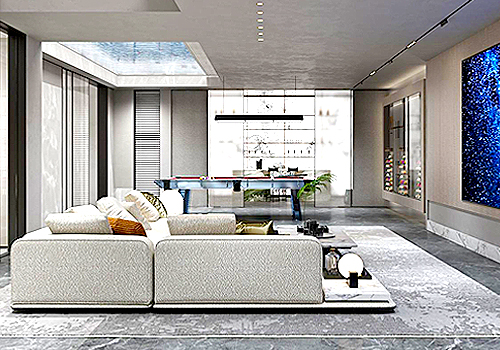
Entrant Company
Shenzhen Homesn Space Design Co., Ltd.
Category
Interior Design - Residential


Entrant Company
Heilongjiang Qifan Brand Creative Co., Ltd./Han Shuwei
Category
Packaging Design - Wine, Beer & Liquor

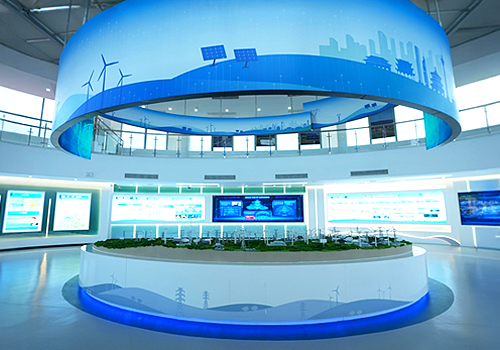
Entrant Company
Yingda Media Investment Group Company, LTD.
Category
Interior Design - Showroom / Exhibit

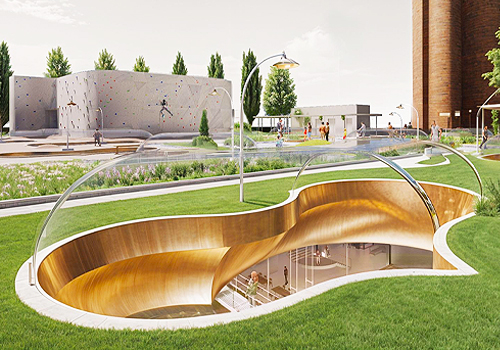
Entrant Company
Yuyi Shen
Category
Architectural Design - Theaters

