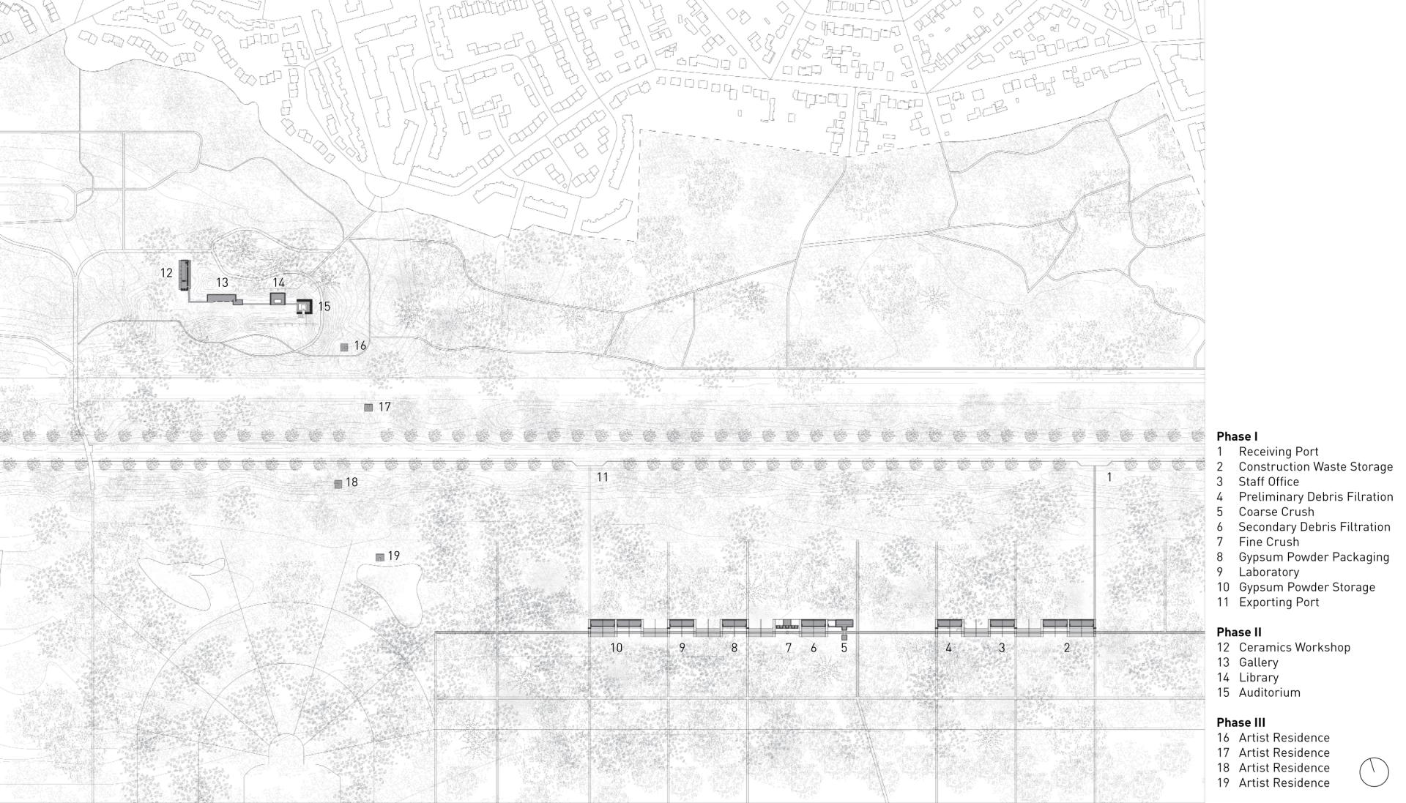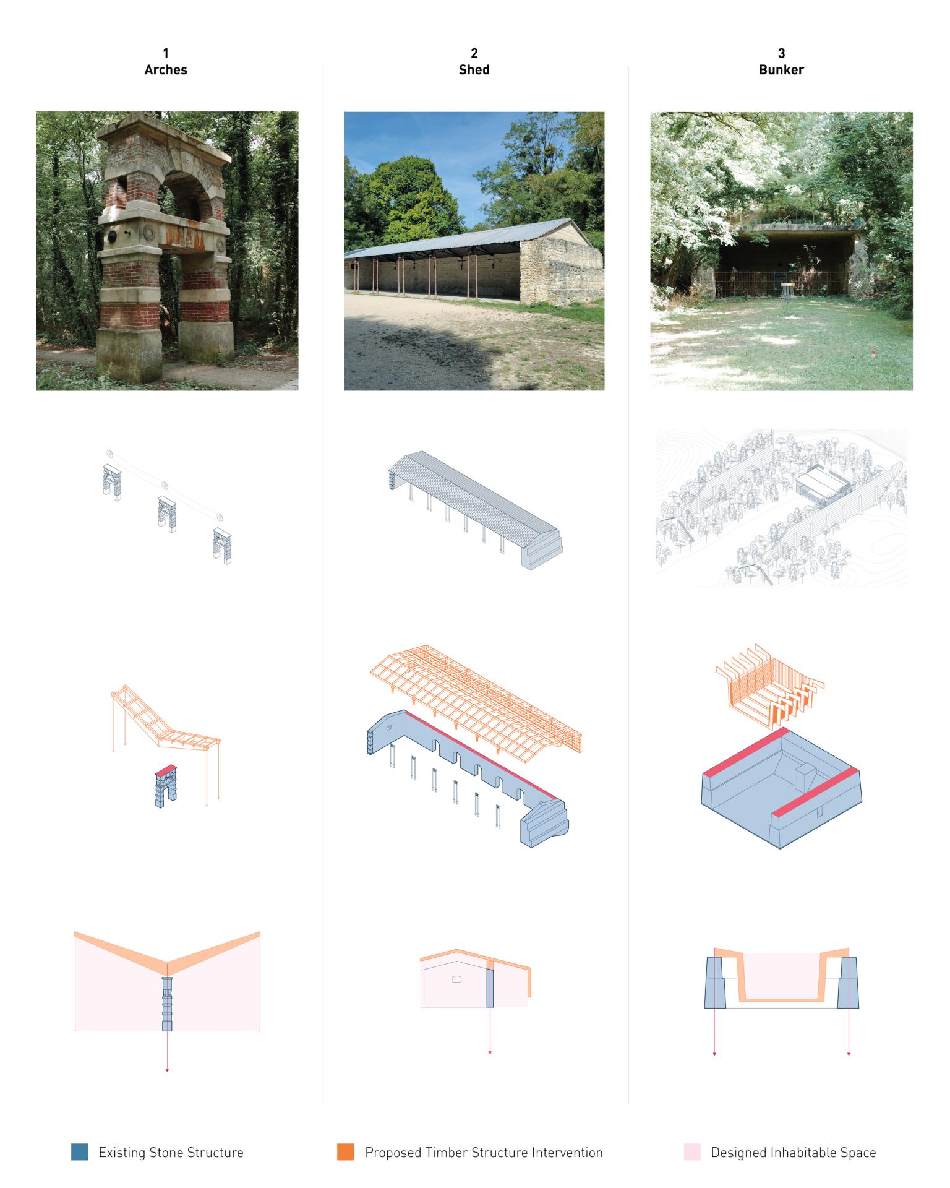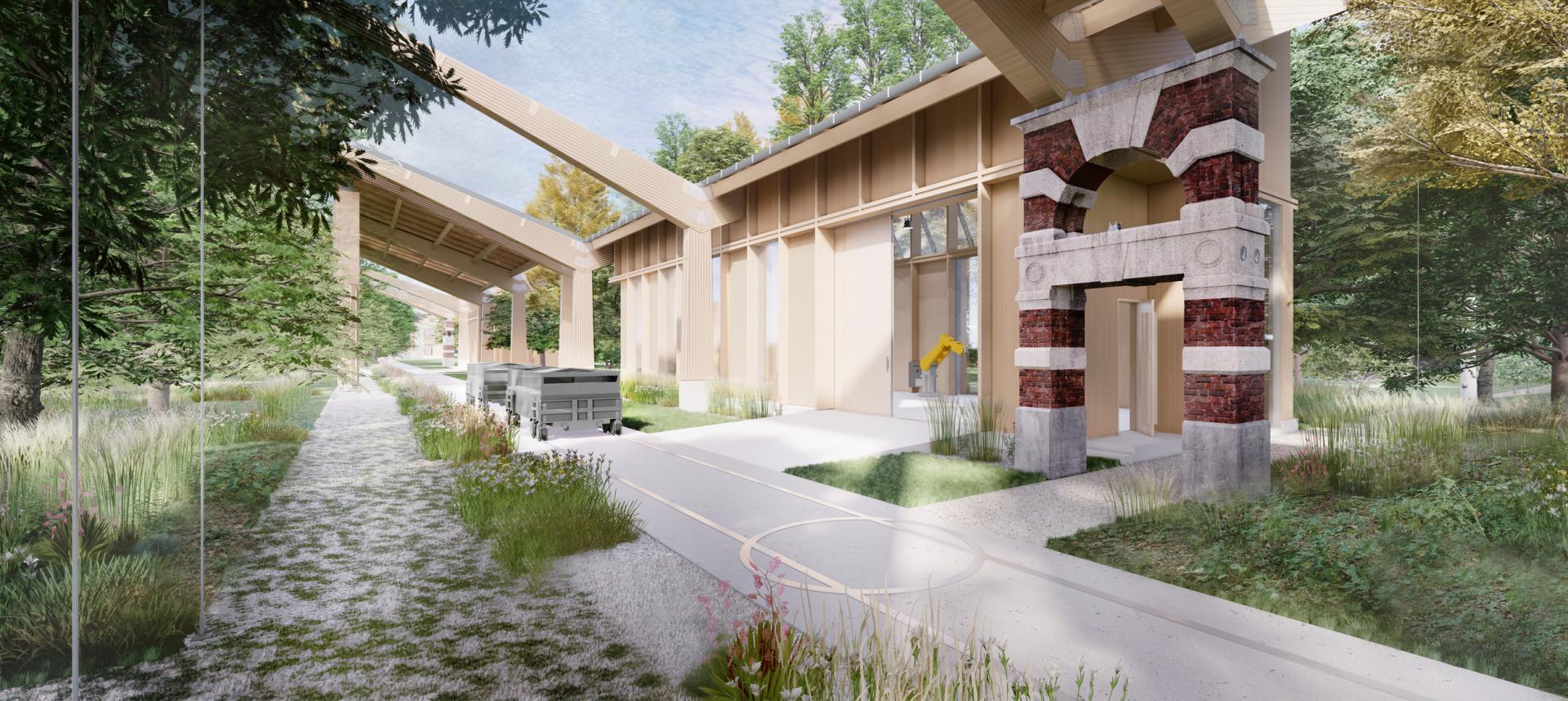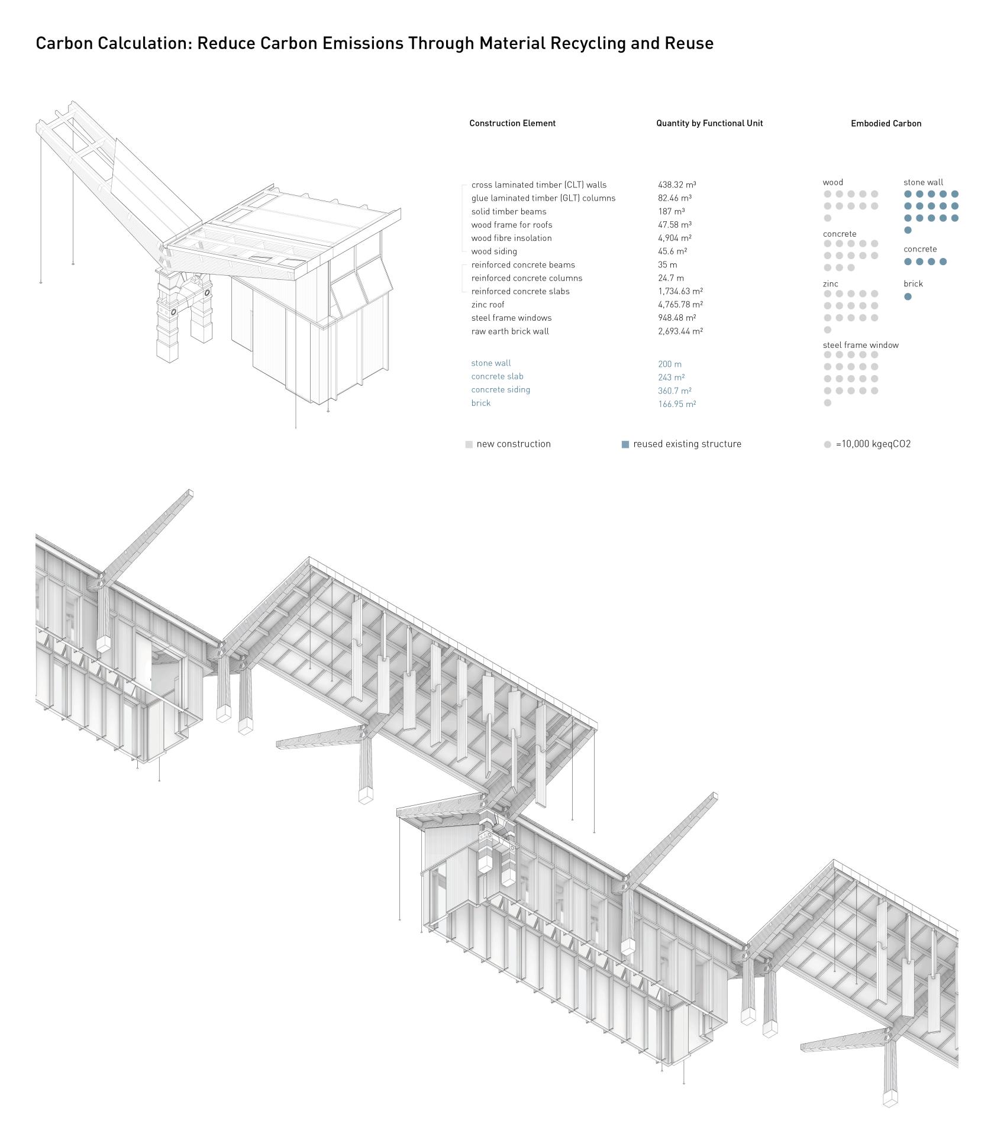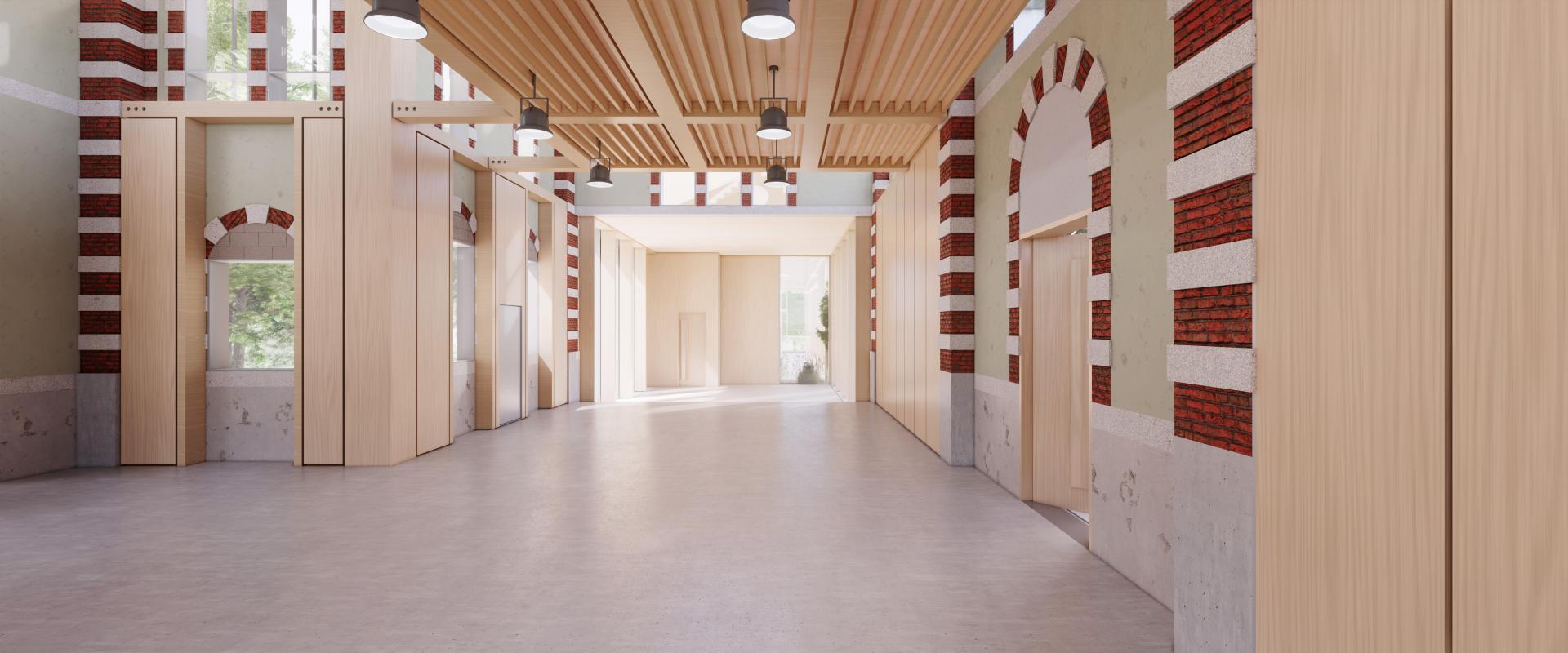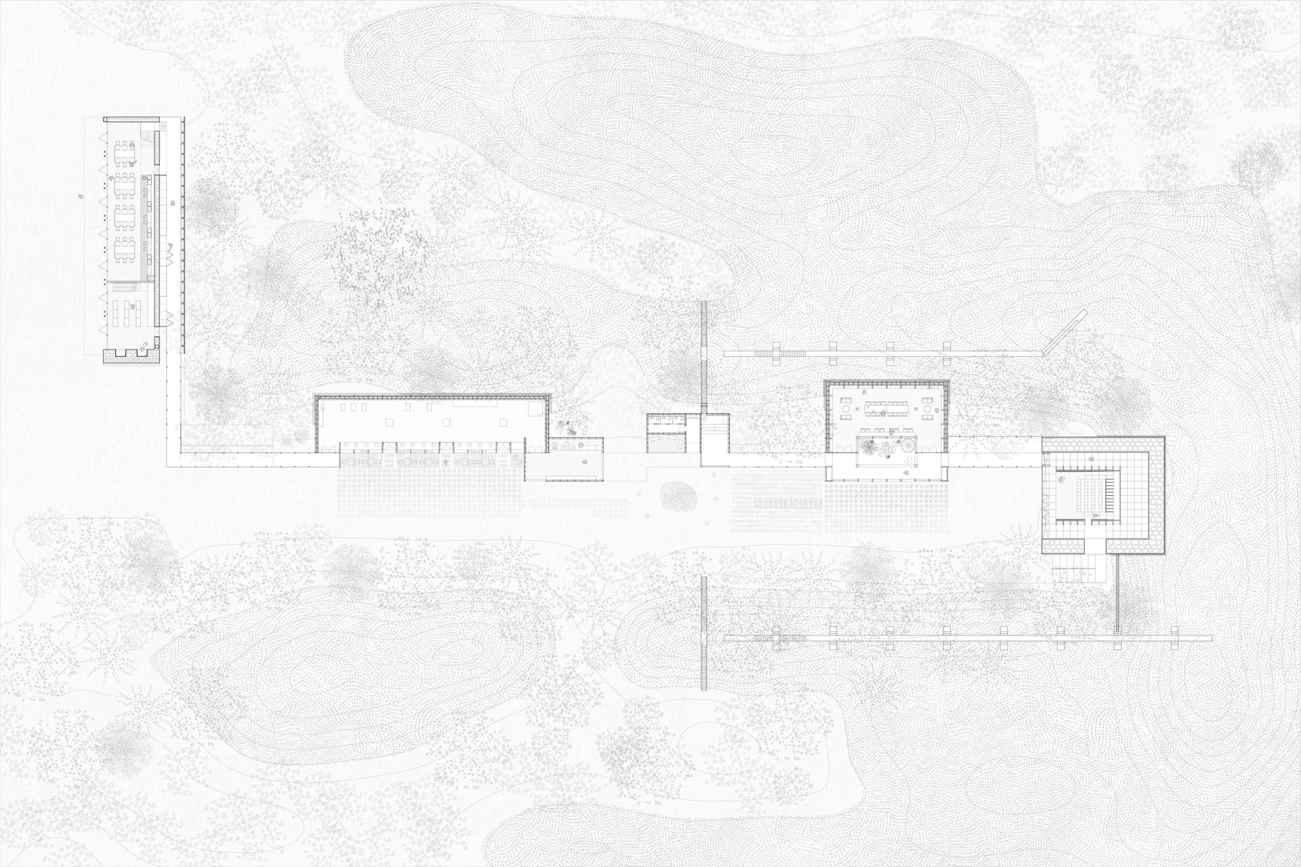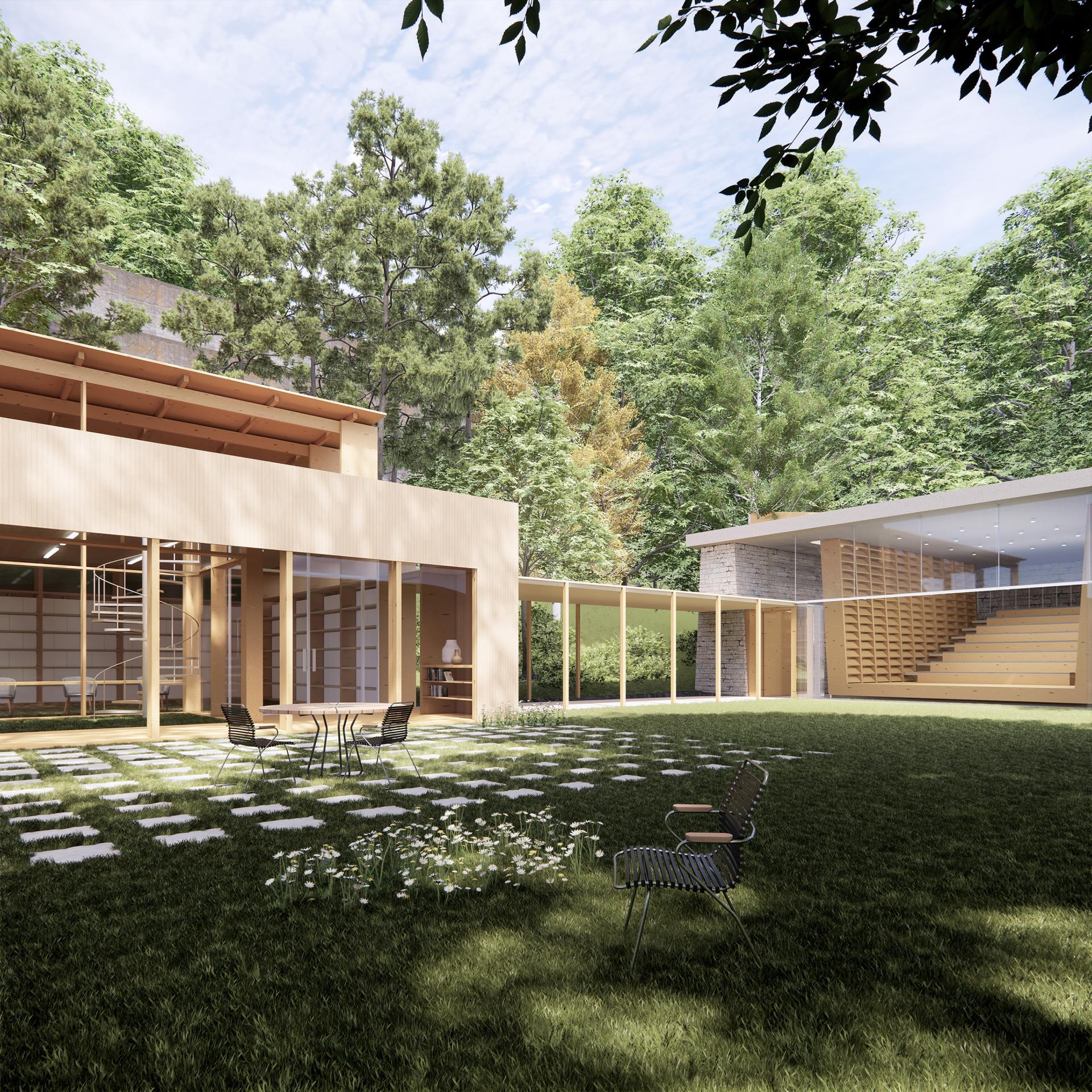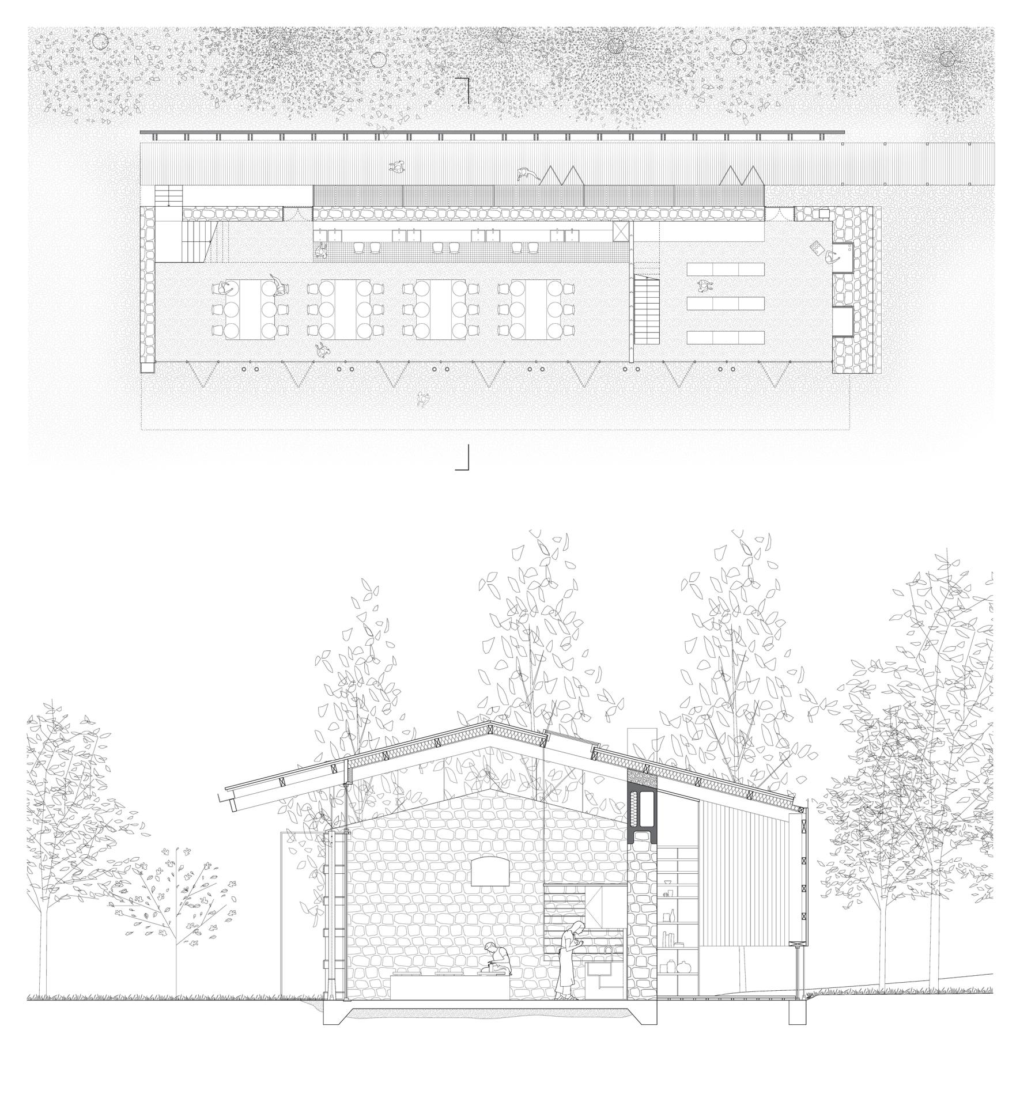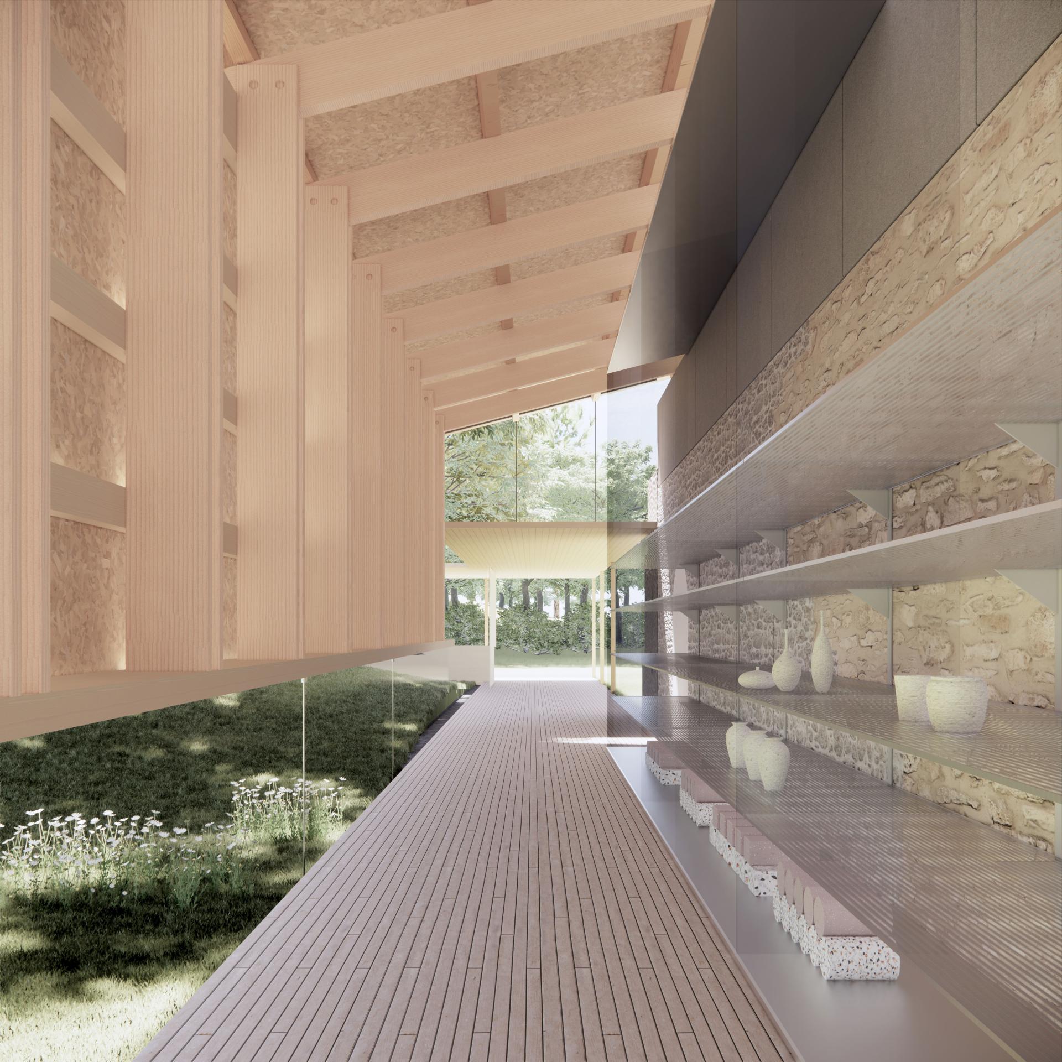2025 | Professional

Gypsum to Gypsum
Entrant Company
Xueyuan Wang, Justin Fan
Category
Architectural Design - Factory / Warehouse
Client's Name
Country / Region
United States
Located in Paris' Parc forestier de la Poudrerie, a historic gunpowder manufacturing complex, Gypsum to Gypsum reactivates a post-industrial site by introducing a gypsum recycling factory and a community hub. The project addresses sustainability and urban connectivity by repurposing construction waste from the “Grand Paris Project” developments into new materials for ceramics and architecture. It weaves industrial recycling with cultural programming, offering ceramics workshops, artist studios, an exhibition gallery, a library, and an auditorium. This adaptive reuse strategy preserves the site’s historical integrity while fostering social engagement and environmental awareness.
At the metropolitan scale, the project integrates with Paris' infrastructure, utilizing the Canal de l’Ourcq for material transport and reducing carbon emissions. It also creates a closed-loop system by sourcing gypsum waste from nearby quarries and returning it to the built environment. At the neighborhood level, the site serves as an educational and artistic platform, linking local artisans, students, and residents in sustainable material practices.
The design carefully balances historic preservation with sustainable practice. Existing masonry and concrete structures are retained, while lightweight glulam and CLT additions enhance functionality with minimal carbon footprint. The recycling factory is structured along the site’s original railway tracks, where waste plasterboard is crushed, purified, and reformed into gypsum powder for ceramics and construction applications. The project follows a three-phase implementation: first, establishing the recycling facility; second, using recycled gypsum for building cultural spaces; and third, expanding artist-in-residence programs with site-produced materials.
Architecturally, the project embraces the site's legacy while fostering immersive public engagement. The recycling factory, designed as both an industrial and educational space, transforms material processing into a visitor experience. Openings between structural modules allow nature to weave through the built environment, while passive design strategies, including green roofs and permeable surfaces, enhance ecological resilience. Spaces like the underground auditorium and ceramics workshop integrate innovative passive climate control and energy-efficient systems, ensuring minimal intervention with maximum functionality.
Gypsum to Gypsum exemplifies an approach to post-industrial adaptation, integrating history, ecology, and community, by transforming a former site of destruction into a model that preserves the past and redefines it for a more sustainable future.
Credits
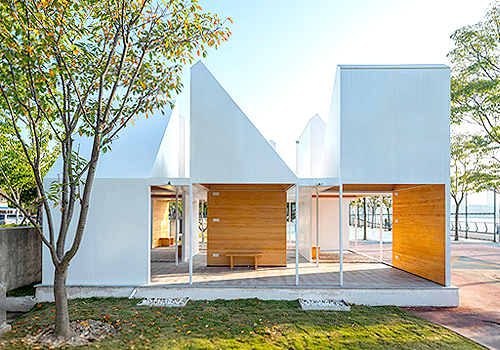
Entrant Company
Atelier GOM + Huijin Zheng
Category
Architectural Design - Public Spaces

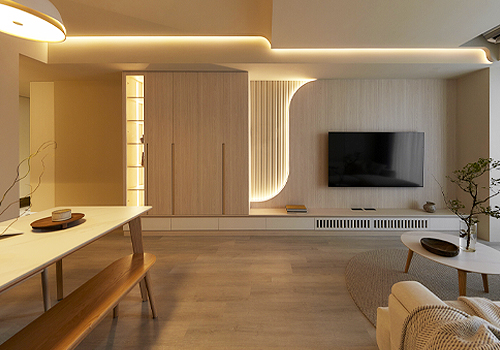
Entrant Company
GENTLELIVING CO.
Category
Interior Design - Residential

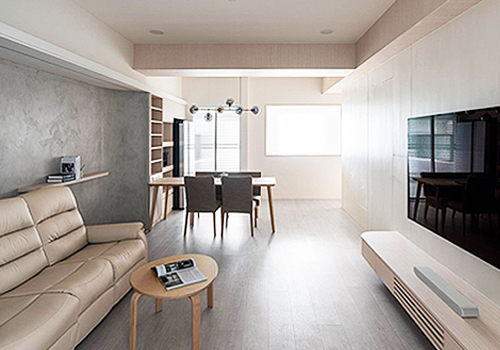
Entrant Company
Y.P DESIGN
Category
Interior Design - Residential


Entrant Company
Great Circles Interior Design
Category
Interior Design - Home Décor

