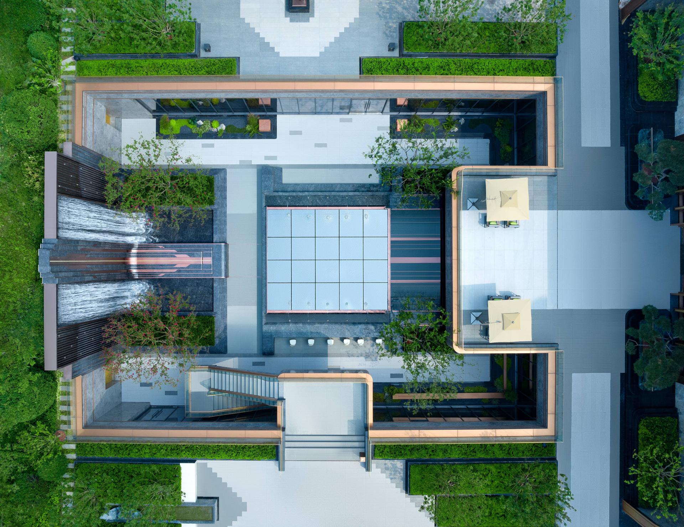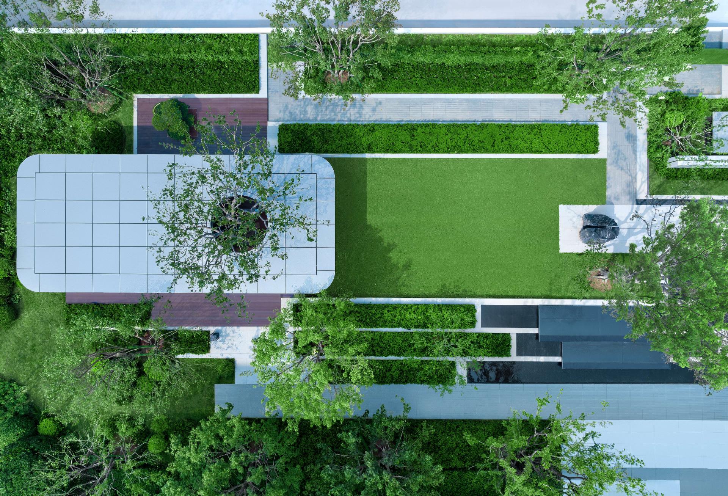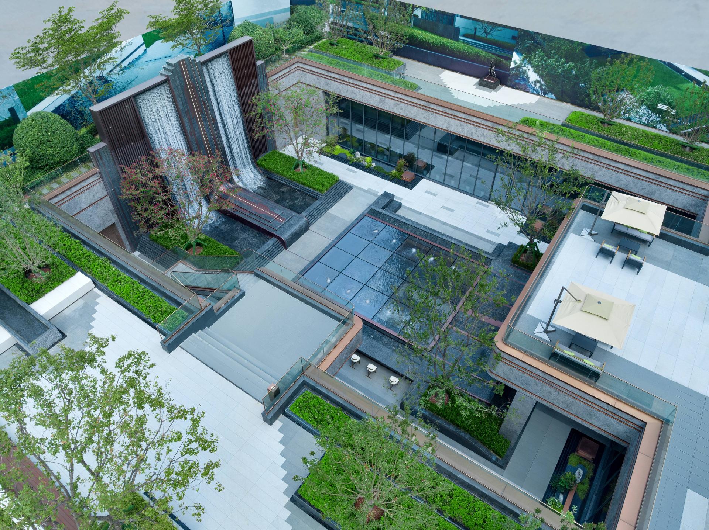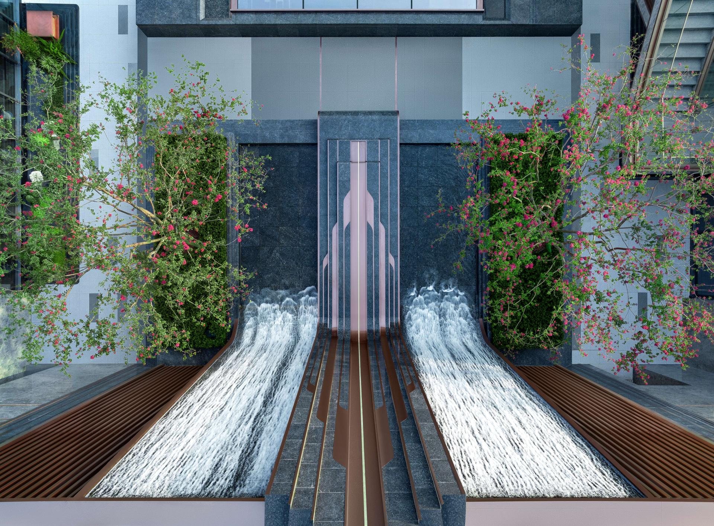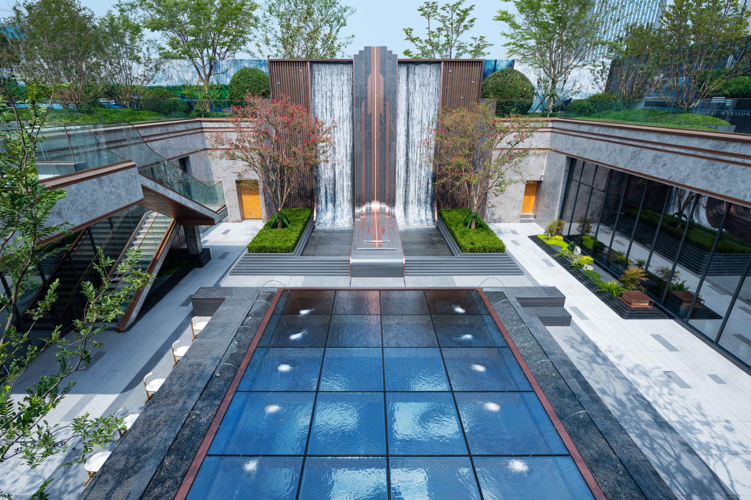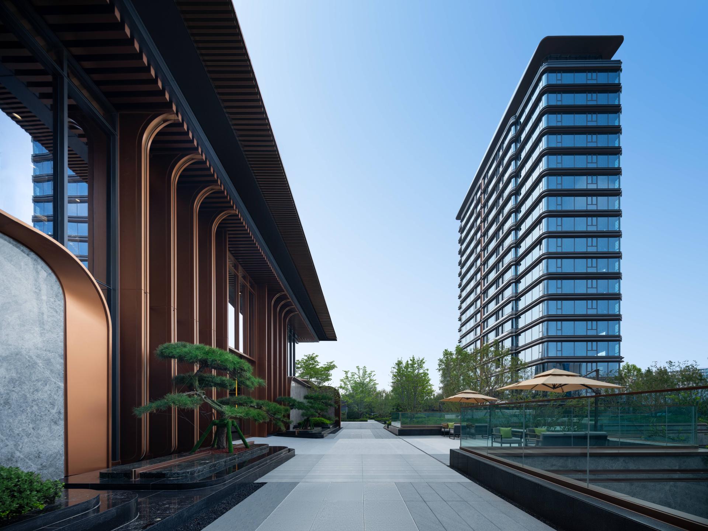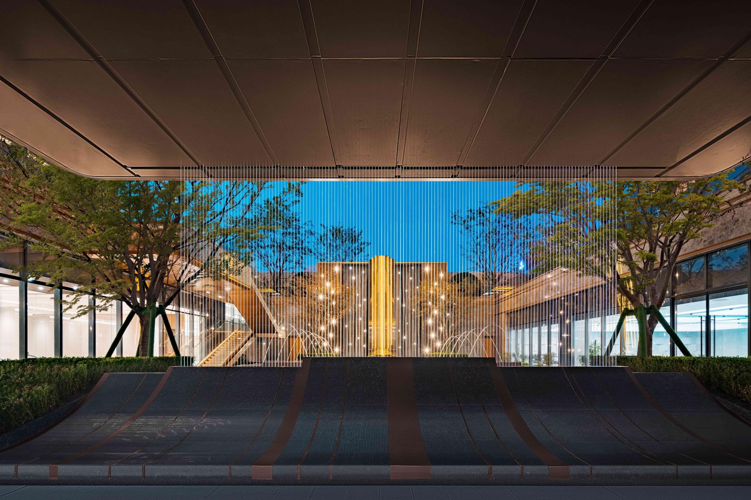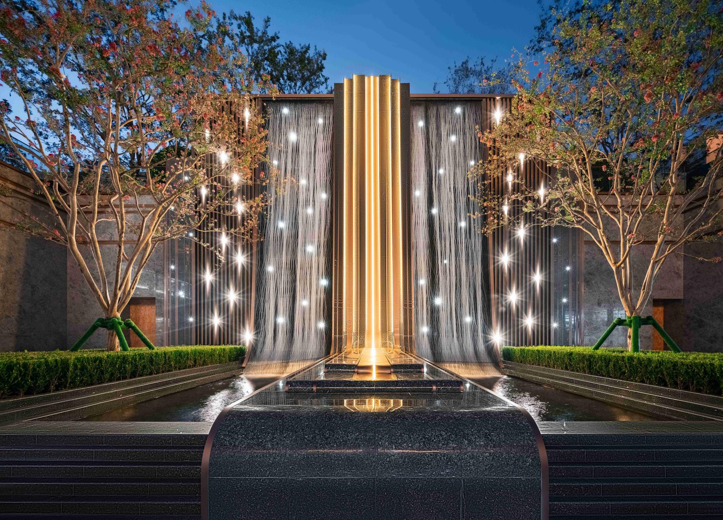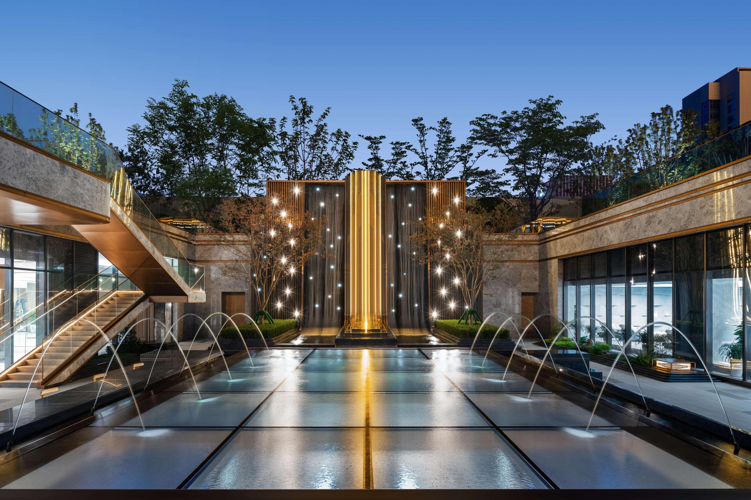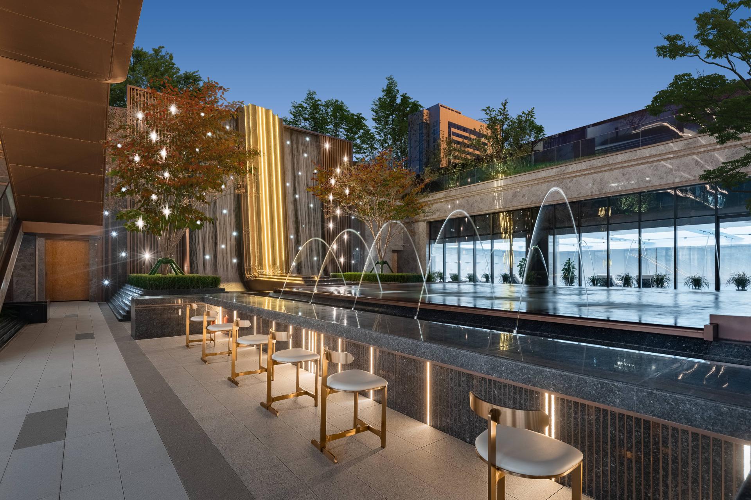2024 | Professional

DONGHAI MANSION
Entrant Company
HZS Design Holding Company Limited
Category
Architectural Design - Institutional
Client's Name
Dezhou Fengyuan Real Estate Development Co., Ltd.
Country / Region
China
The project is located in the Economic and Technological Development Zone of Dezhou City.
The planning follows the traditional Chinese architectural layout of central axis symmetry. Based on the perception and understanding of the site, the spatial form of the residential area is interpreted in relation to the urban transition. The hotel-like check-in experience for returning home is designed to make coming home an enjoyable experience, where the beauty of life naturally unfolds. "A winding path leads to a secluded place, and the Zen room is filled with deep grass and trees." The central ceremonial sequence is intertwined with the natural wandering system, creating a sense of ritual from the "gate" to the "courtyard."
The architect adopts a "streamlined" storytelling approach in the design concept, and the architectural facade design also follows the principles of "streamlined" style, eliminating unnecessary decorations and emphasizing the comfort brought by fine scale and simple lines.
The architectural facade design adheres to the principle of "streamlined" style, eliminating any unnecessary decorations and emphasizing the comfort brought by fine scale and simple lines. With a cool silver-gray color as the base tone, complemented by high-reflective glass and deep gray aluminum panels, the facade is accentuated with rose gold aluminum profiles. This imparts a sense of pure simplicity to the building.
Clear and transparent wide-view glass, along with lightweight and agile aluminum panels, integrated rounded-corner folded plates and floating panels on the top, delicately carved streamlined edges, showcasing the fusion of strength and beauty. Taking inspiration from the form of the "sea" and the meaning of "water," it defines Donghai International.
The diverse aluminum panel curtain wall used in the exterior possesses advantages such as green and environmentally friendly properties, waterproof and corrosion resistance, superior safety performance, lightweight, wind and earthquake resistance, and long-lasting newness. Combined with low-emissivity double-glazed glass, it breaks the boundaries between the interior and exterior, forming a new aesthetic system.
Credits
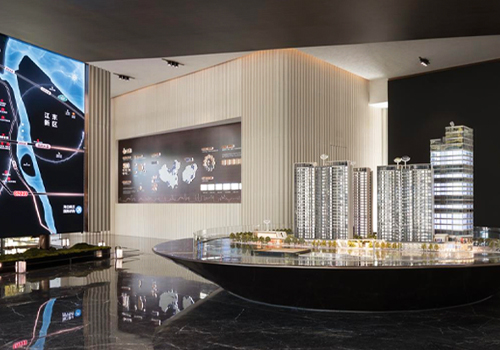
Entrant Company
Nine Dimension Design
Category
Interior Design - Commercial

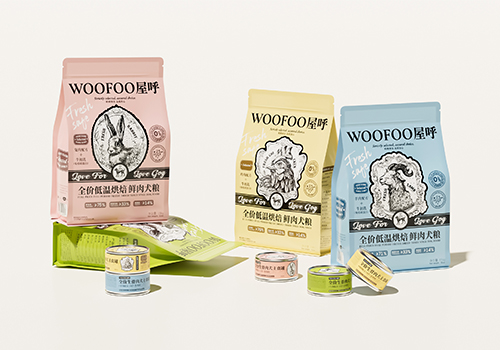
Entrant Company
Guangzhou Sleepless Tiger Technology Co., Ltd
Category
Packaging Design - Pet Treats & Snacks

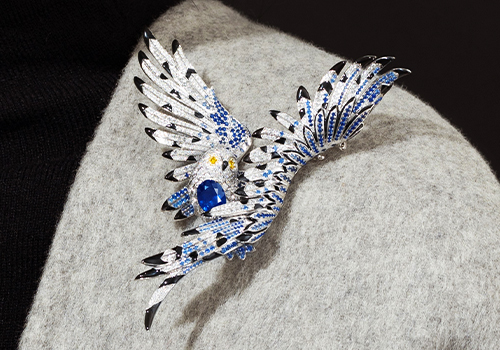
Entrant Company
Guangzhou Jiuhesha Jewelry Co., Ltd.
Category
Product Design - Fashion

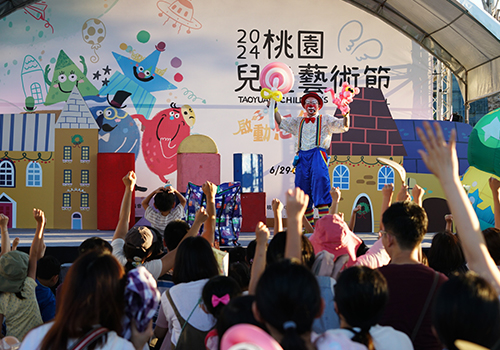
Entrant Company
Department of Cultural Affairs, Taoyuan
Category
Conceptual Design - Exhibition & Events

