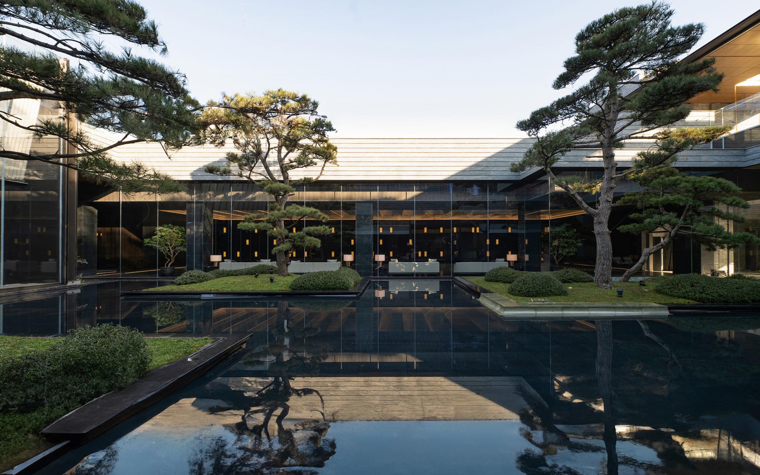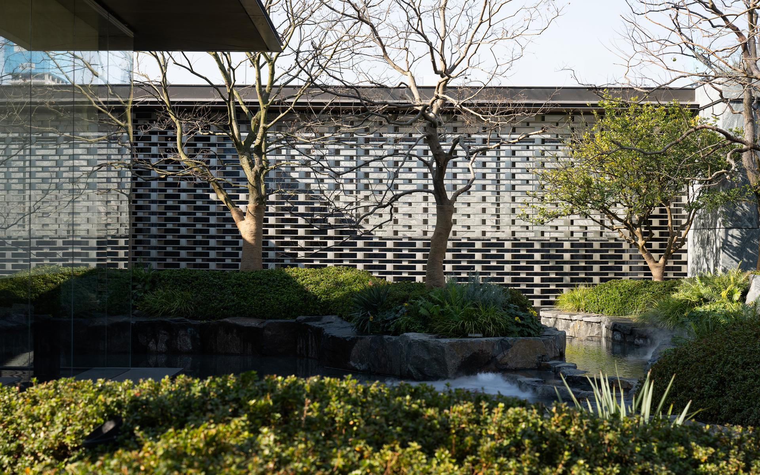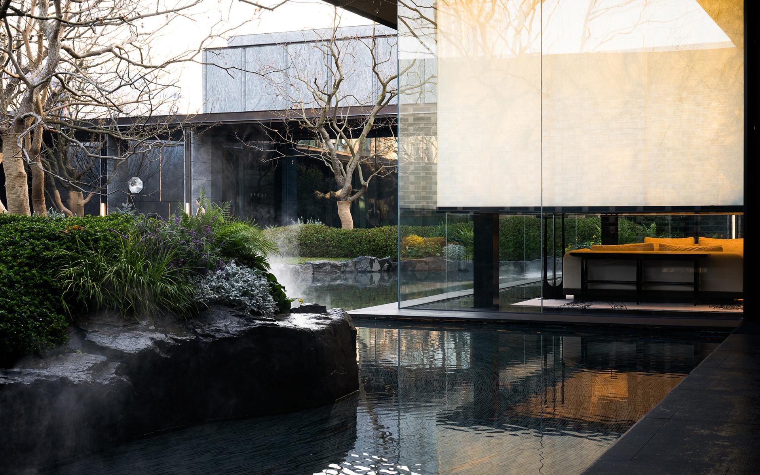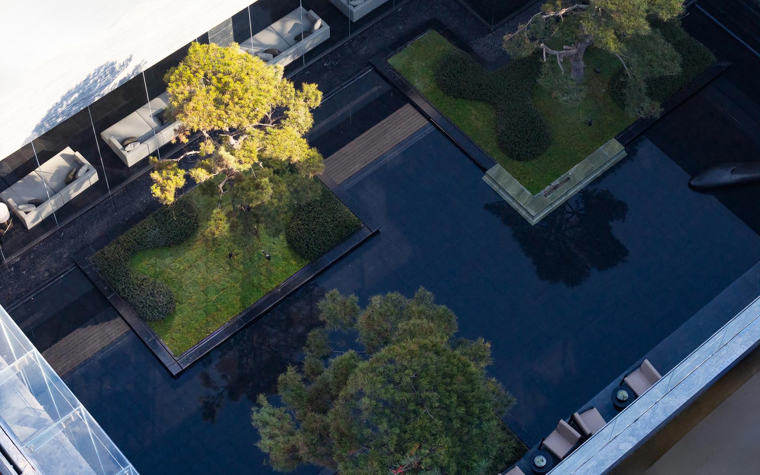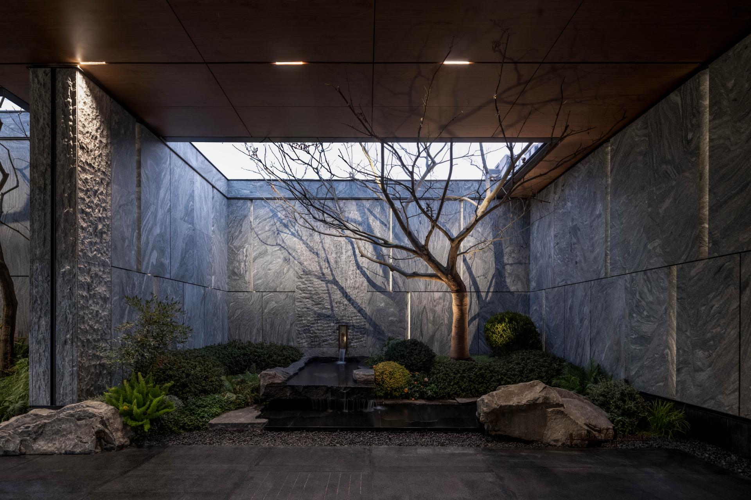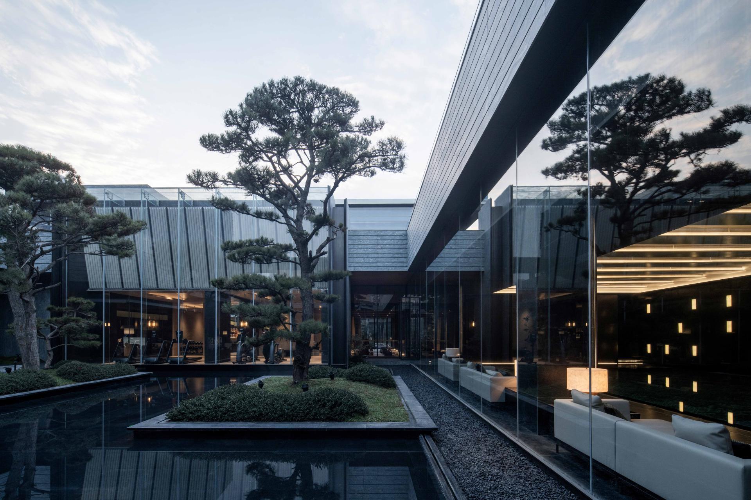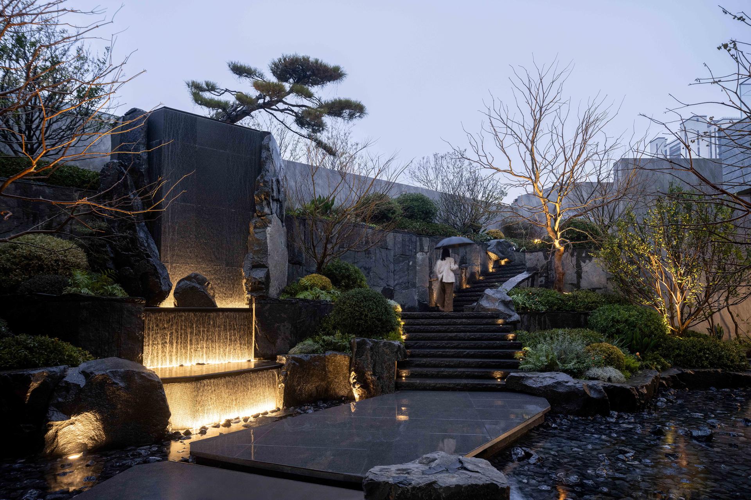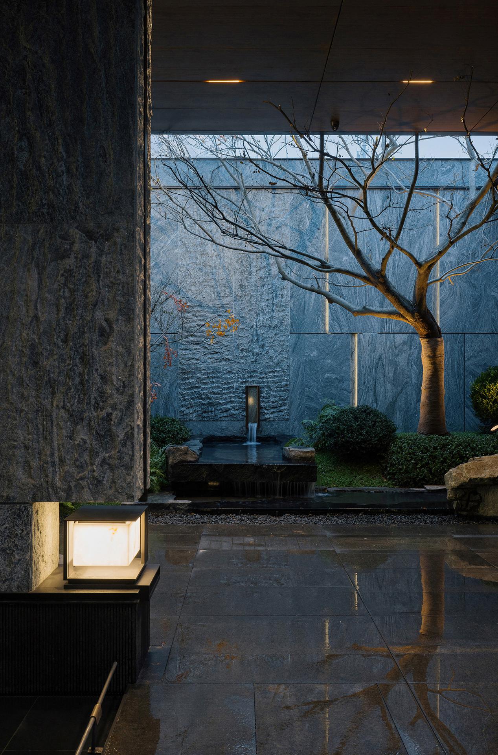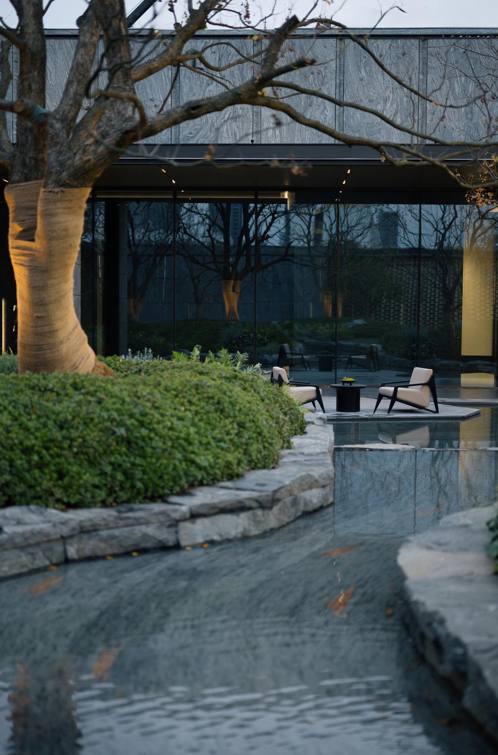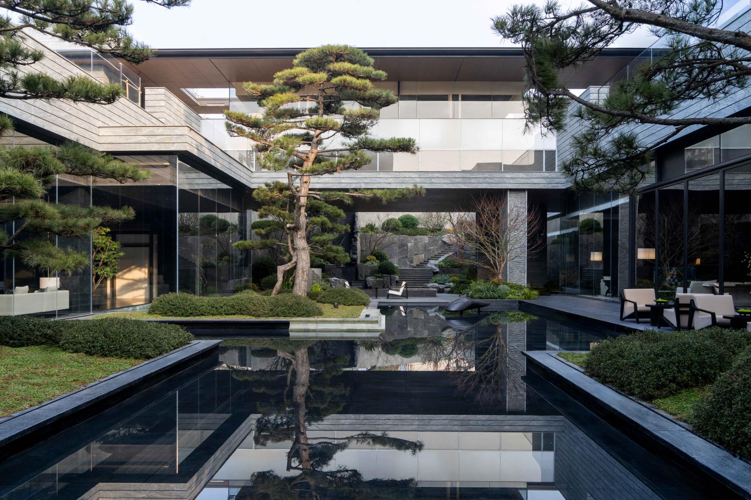2025 | Professional
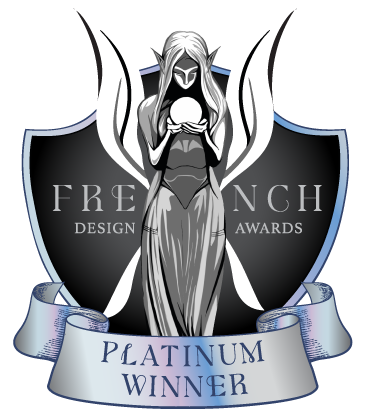
GRAND MANSION
Entrant Company
HZS Design Holding Company Limited
Category
Architectural Design - Mix Use Architectural Designs
Client's Name
YUEXIU Property
Country / Region
China
The project is situated in a burgeoning area of urban development, where the vibrant life of the new town meets the serene backdrop of mountains and streams. Creating a harmonious relationship amidst these contrasts respects and continues the dialogue between urban and natural environments, forming the foundation for this design initiative.
Located with urban roads to the west and a natural park to the east, the design leverages the unique features of the site. By intertwining courtyard spaces with transit nodes, it effectively resolves the site's elevation differences, creating distinct yet interconnected courtyards. The design intersperses gray space corridors and open landscape nodes throughout various functional areas, continuing the traditional alley culture of living streets. This setup facilitates a transition from urban dwelling to a more secluded, natural existence, scripting a new urban order on the natural landscape while preserving and extending the memory of nature.
The choice of building materials is particularly restrained. Light grey stone with natural textures, outlined by warm grey matte stainless steel, seeks to dispel the inherent heaviness of real estate constructions with a layered sense of lightness. The facade extensively uses deep joints in natural stone, and the interplay of stone and metal slants under natural light and shadows offers a more intricate and readable texture. As the light and viewing angles change, the architectural strength gradually settles, sparking vitality amid the daily urban life.
Credits

Entrant Company
HP Inc.
Category
Product Design - Media & Home Electronics

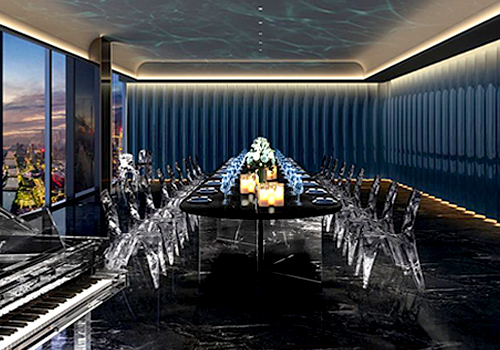
Entrant Company
Guangzhou Deheng Qinxin Industry Operation Management Co.Ltd
Category
Interior Design - Showroom / Exhibit

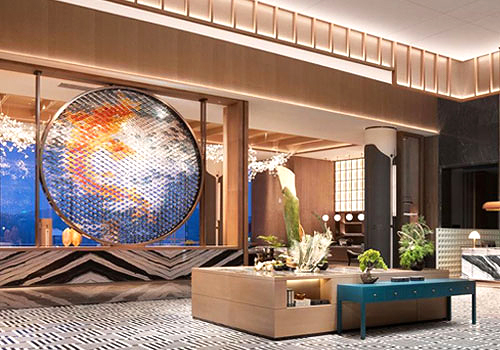
Entrant Company
Interscape Design Associates
Category
Interior Design - Hotels & Resorts


Entrant Company
Zhejiang Greentown United Design Co., Ltd.
Category
Interior Design - New Category: Show Unit

