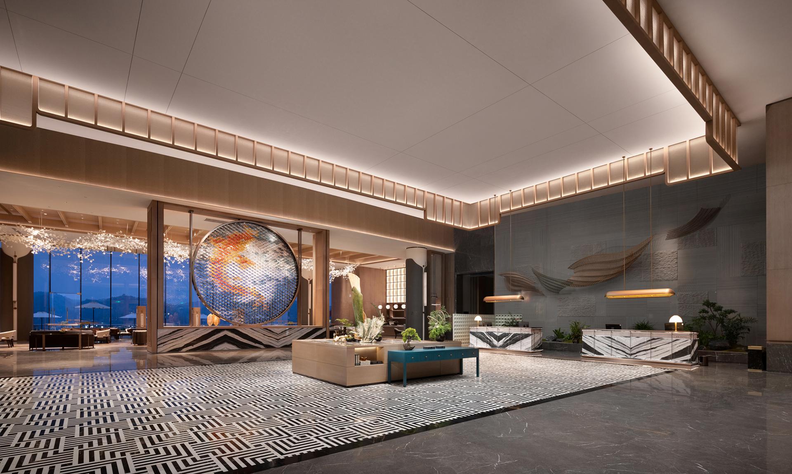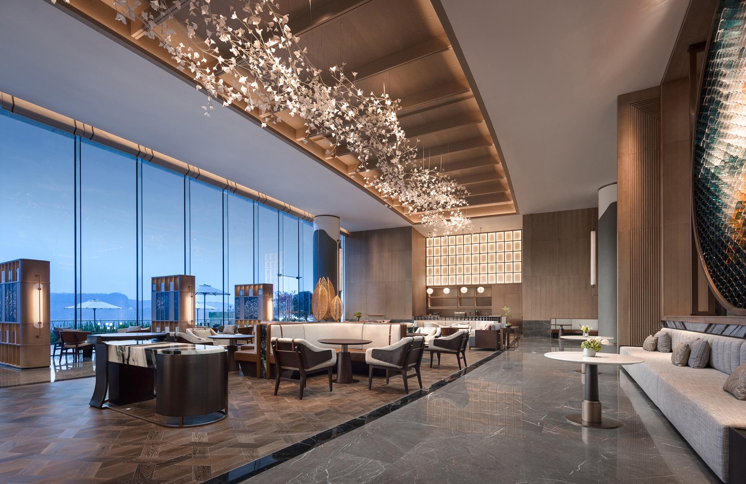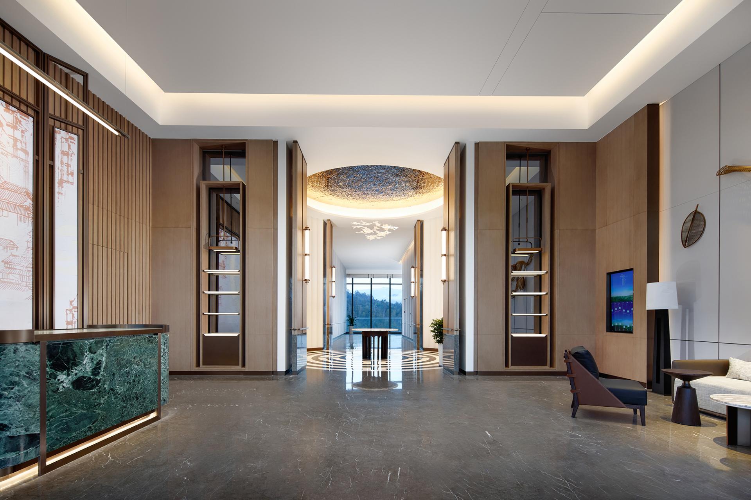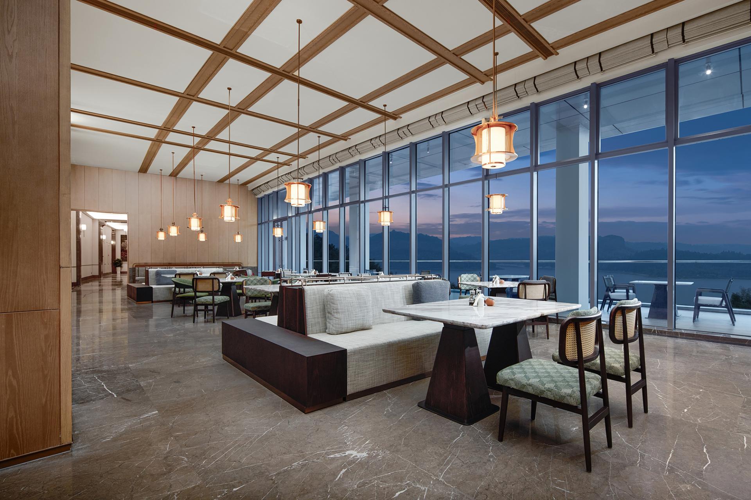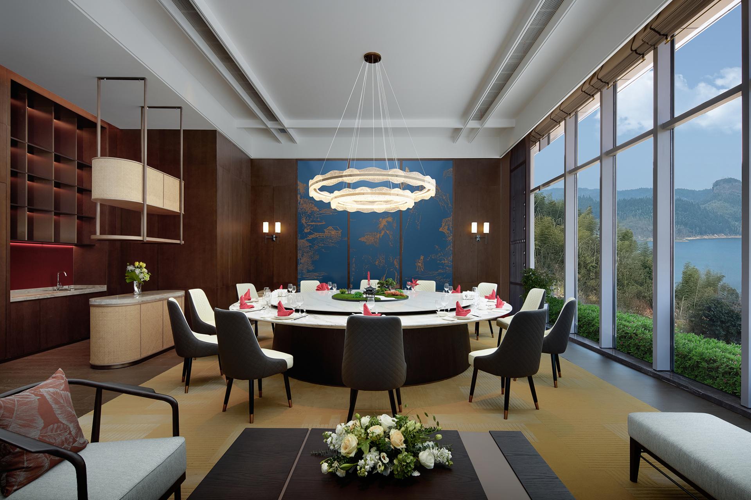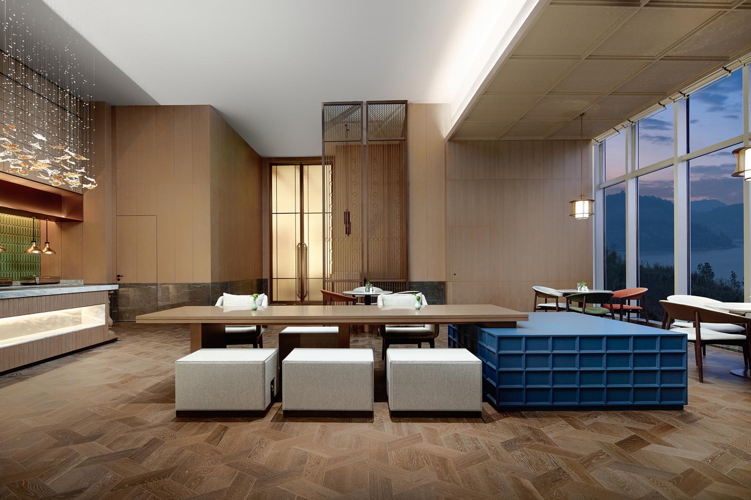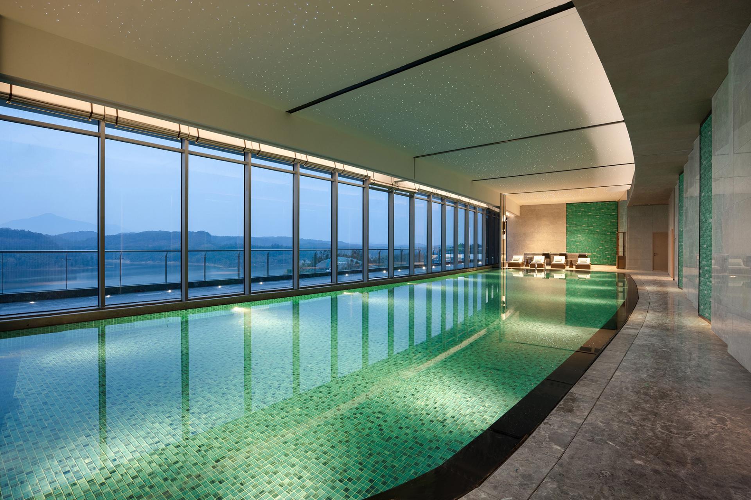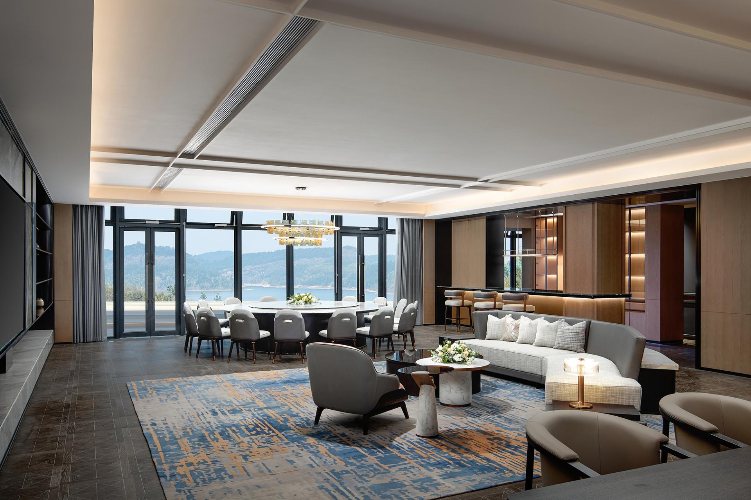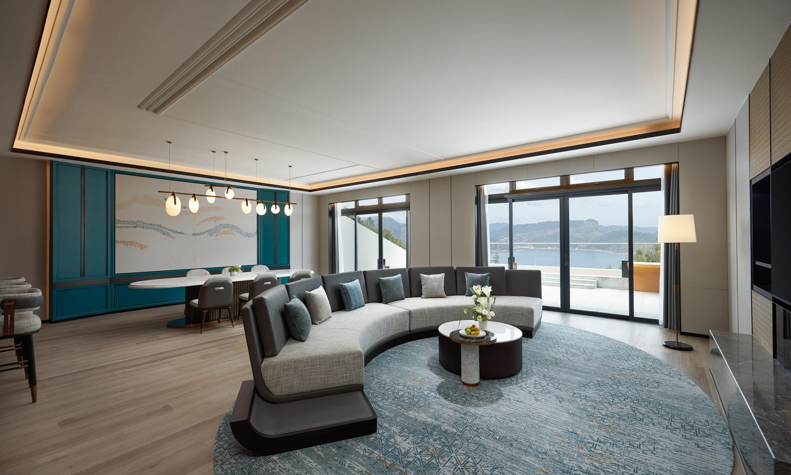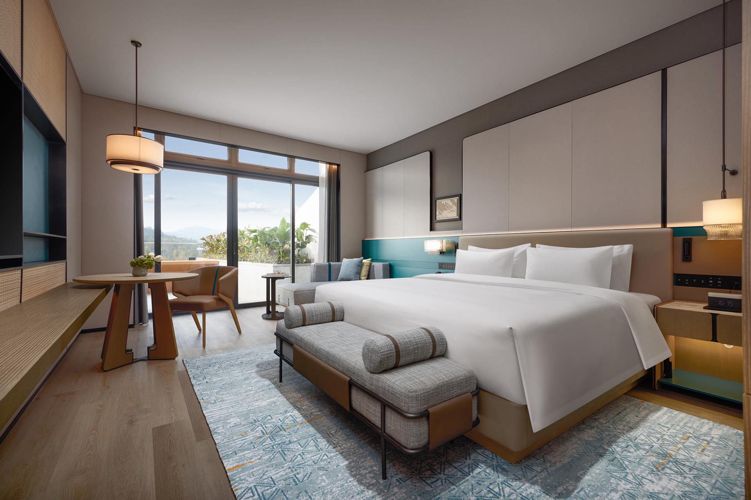2025 | Professional
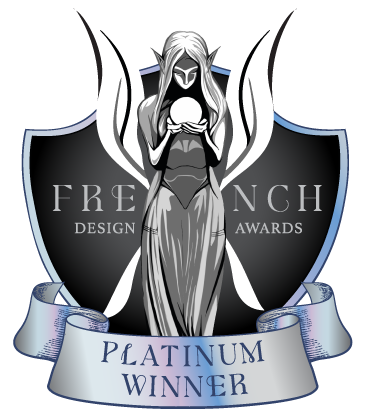
JINJIANG RESORT TAINING
Entrant Company
Interscape Design Associates
Category
Interior Design - Hotels & Resorts
Client's Name
Country / Region
China
Nestled within the UNESCO World Heritage Site at the shores of Dajin Lake in Fujian Province, JINJIANG RESORT TAINING artfully interprets Taining's mountainous terrain and aquatic landscapes through its architecture. The building's silhouette draws inspiration from the Chinese character “Tai’” in Taining. Its interior design takes locality as the core and root, translates Taining's natural wonders and humanistic deposits into the spatial language, thus creating a resort sanctuary that merges seclusion with authenticity.
Based on the site and architectural features, its interior design pioneers landscape integration, spatial combination and functional deconstruction to redefine optimal spatial logic. Breaking away from conventional spatial sequences, fluid open-plan layouts interconnect functional zones, while extending the building's ethereal aesthetic into interior layered dimensions. Every design intervention consciously embodies locality, guided by three core strategies of symbolic translation, heritage reimagining, and natural storytelling. This trinity orchestrates a multidimensional dialogue between heritage and modernity, human culture and environmental consciousness.
The flexible use of localization elements is reflected in many aspects. The lobby's feature wall draws inspiration from Taining's Zhaixia Grand Canyon, evoking the dynamic energy of mountain stream rafting through flowing sculptural forms. Bougainvillea-inspired pendant lights crafted from the local city flower, create a star-like rhythmic installation. The lounge reinterprets tea plantations through a terraced multifunctional layout. The all-day dining space reimagines traditional market elements with modern geometry, incorporating intangible heritage like Shangqing palm-weaving patterns and ancient musical motifs. Adjacent, the Chinese Restaurant blends Meilin Opera motifs with Art Deco elements, merging regional artistry with cosmopolitan elegance. The fitness centre and swimming pool introduce the local immersive "Danxia-on-Water" spectacle through the interplay of light and shadow on the water curtain. Guest rooms echo Hakka communal living principles, with spatial clusters and textile patterns derived from traditional indigo attire, reviving ancestral memories through familiar design.
Through design alchemy, regional vocabulary is transformed into visual language. In the dance between concealment and revelation, it embeds Taining's spatiotemporal DNA into every experience, ultimately forging the resort aesthetic that belongs exclusively to this land and moment.
Credits

Entrant Company
GOOD STYLE CREATIVE CO., LTD.
Category
Landscape Design - Sculpture Design

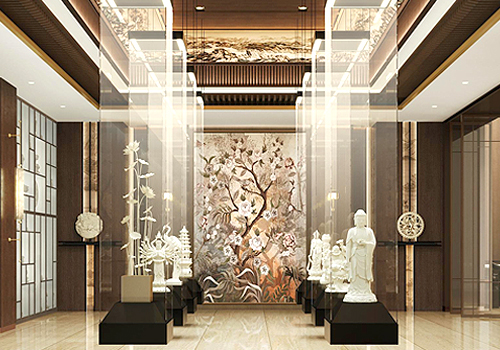
Entrant Company
Meng Zhao, Meng Zhang
Category
Interior Design - Cultural

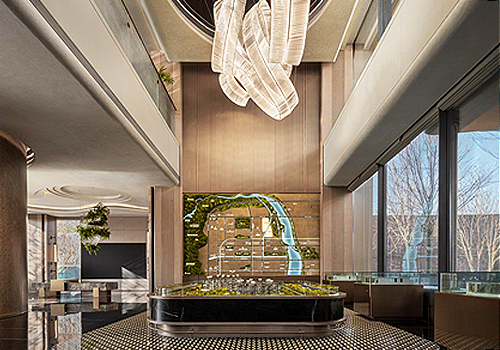
Entrant Company
CLV.DESIGN
Category
Interior Design - Service Centre

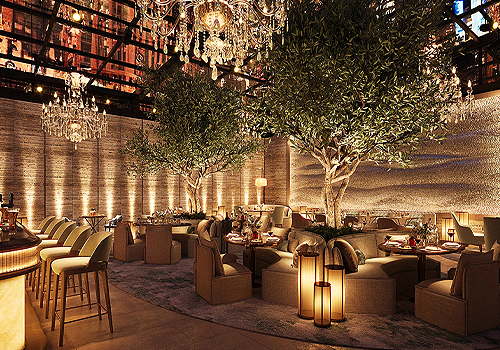
Entrant Company
Bobby Mukherrji Architects
Category
Interior Design - Hospitality

