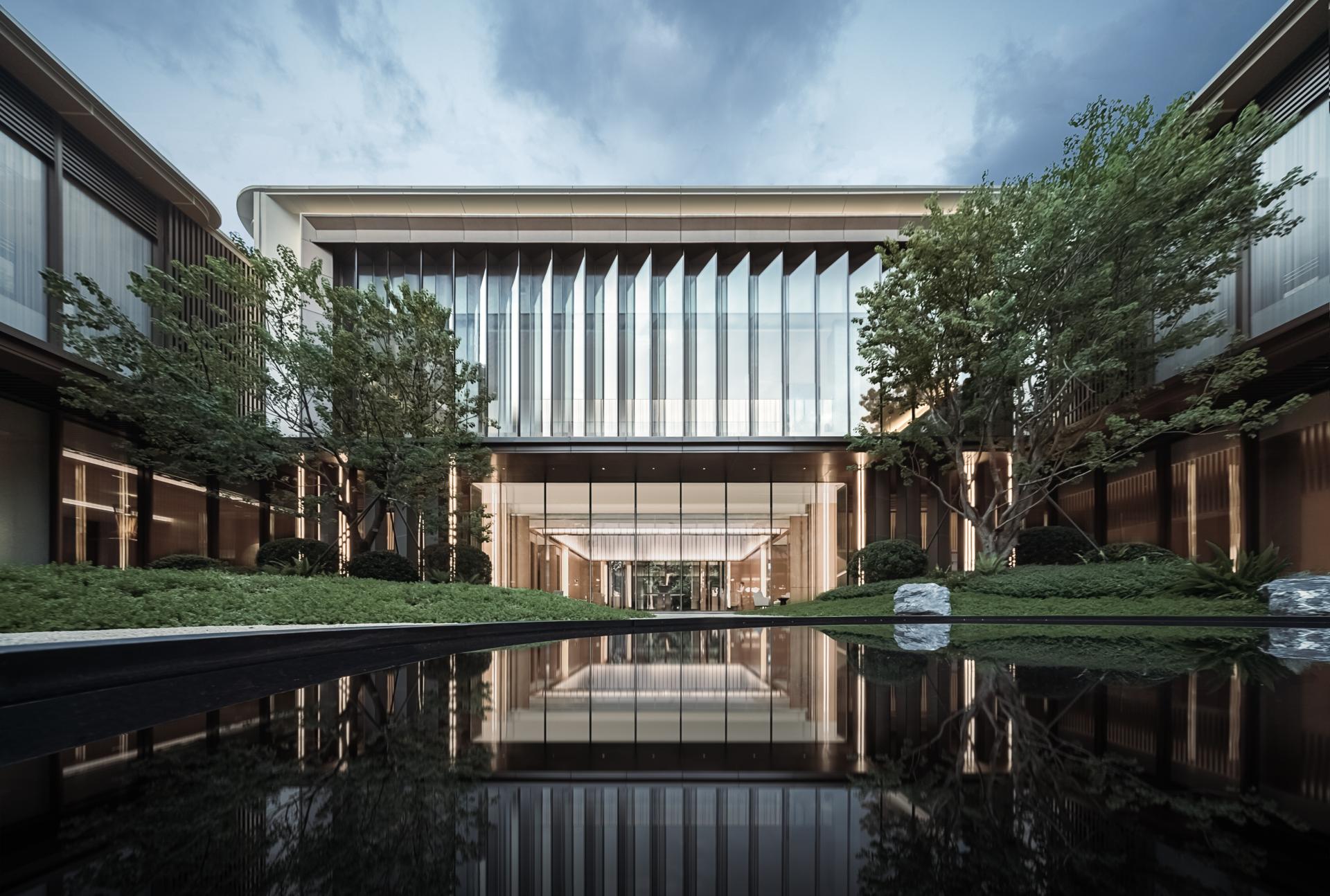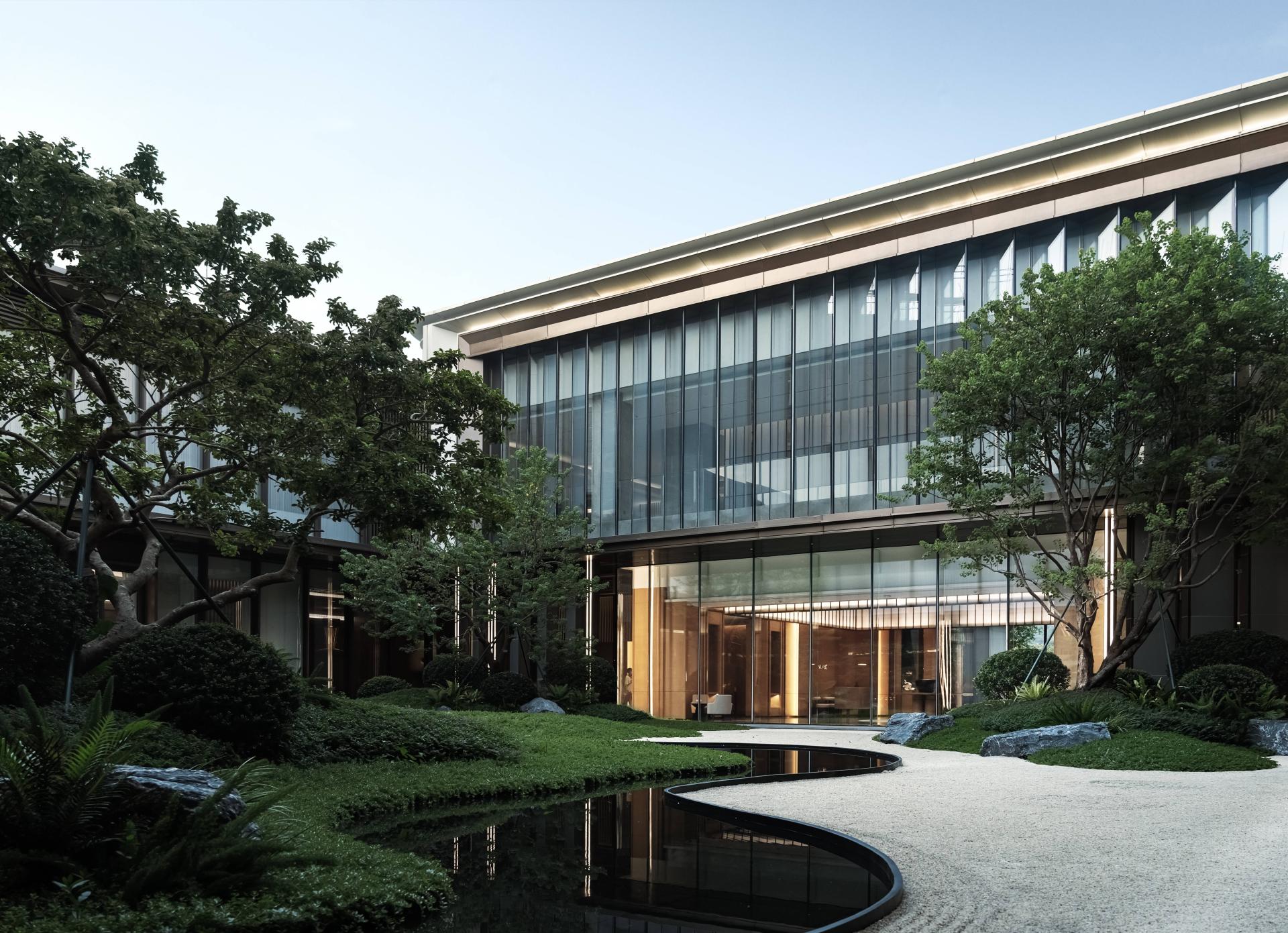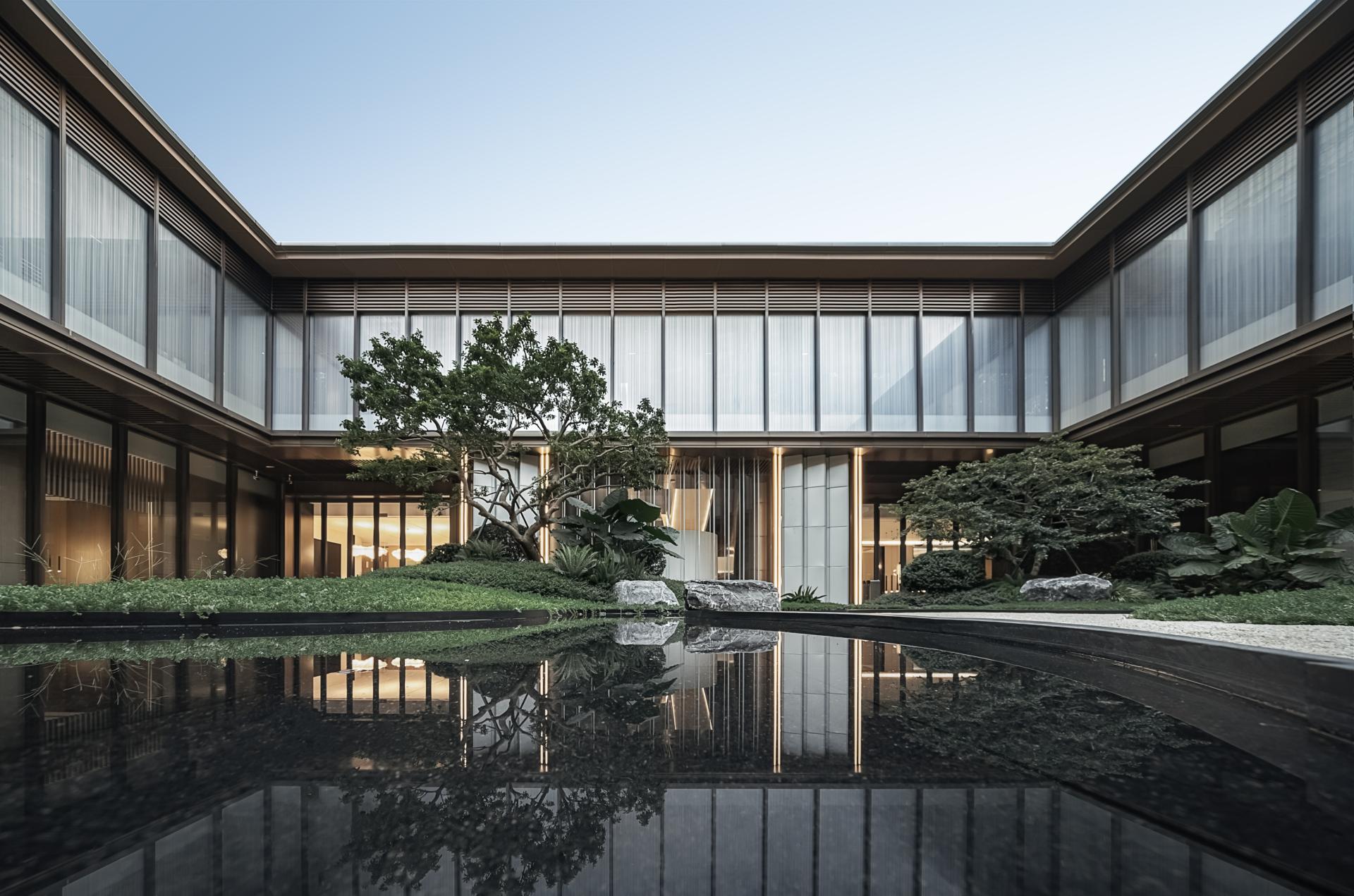2024 | Professional
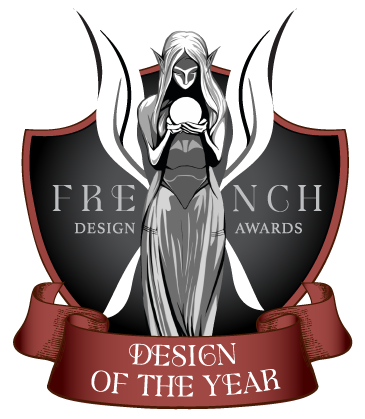
YUNĒ IN GUANGZHOU
Entrant Company
HZS Design Holding Company Limited
Category
Architectural Design - Public Spaces
Client's Name
HOPSON DEVELOPMENT HOLDINGS LIMITED
Country / Region
China
Guangzhou YUNĒ is a luxury residential project nestled in the hills of Tianhe District, the premier business district of Guangzhou.
The 3,800-square-meter Interstellar Clubhouse located at the entrance and the pan clubhouse within the buildings provide residents with appropriately sized spaces to meet various needs, folding diverse activity scenes into the community. The residences incorporate wide hallways and expansive terraces,folding the outdoor gardens into the interior spaces. The construction of a comprehensive life cycle system folds the demands of users from different time and space into the housing products. Creating multiple experiences within the same space sparks limitless imagination.
The Interstellar Clubhouse embodies the free and elegant spirit of the YUNĒ brand. The clubhouse features an art gallery, yoga room, gym,multi-purpose private rooms, lounge, disinfection area, sauna room, children's entertainment area, water bar, music room, YUNE hall,art gallery,wine bar,sunroom, swimming pool,and more. It also integrates collaborations with various brand art resources to meet users' evolving lifestyle and cultural needs.
The design approach conveys a pursuit of transcendence, embodying the enduring freedom and positive beliefs in Eastern culture. The unique culture, aesthetics, and lifestyle attitude of the brand are infused into every detail of the design, creating a spiritual haven full of infinite possibilities for residents. In terms of architectural form, the project focuses on integrating with the city itself. The Guangzhou New TV Tower, as China's one of the tallest towers and a prominent landmark in the area, is known for its unique twisted shape, often referred to as the "slender waist." This project incorporates this graphic element, featuring smooth curves while continuing the design language of the YUNĒ brand. The form of "cloud" is delicately extracted and refined, complemented by a metallic texture that represents a futuristic style. The result is a symmetrical composition constructed with flowing curves, exuding elegance, tension, and a perfect balance between ceremony and artistry. In terms of material selection, gray and champagne gold metal panels, as well as LOW-E glass, are chosen. The subdued base color, gold lines, and extensive transparent glass create exquisite layers, expressing the overall integrity and refinement of the architecture.
Credits
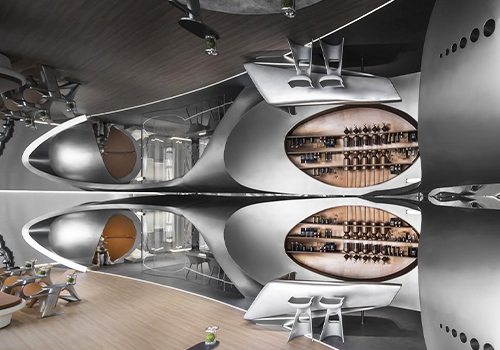
Entrant Company
TC Design
Category
Interior Design - Office

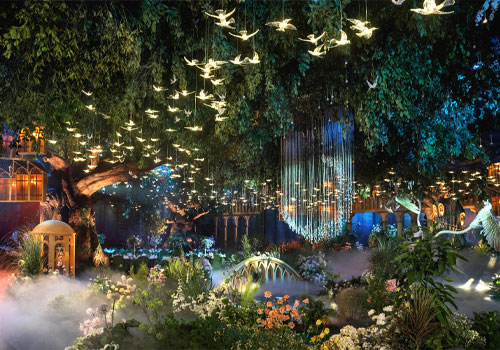
Entrant Company
Dreamaker Wedding Planning Co., Ltd
Category
Conceptual Design - Exhibition & Events

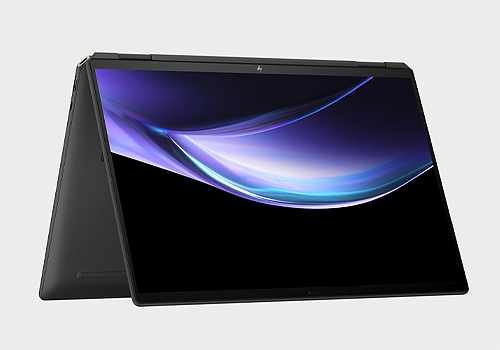
Entrant Company
HP Inc.
Category
Product Design - Computer & Information Technology



