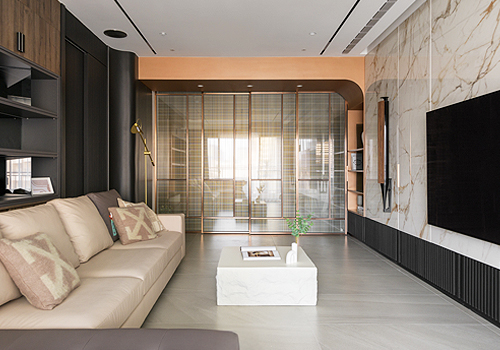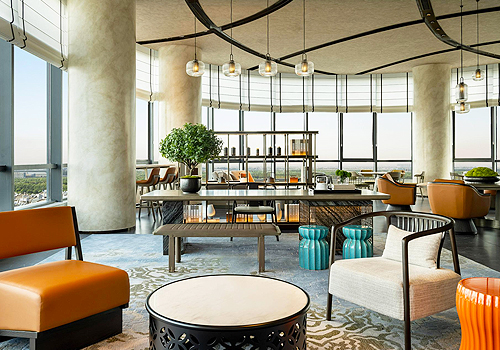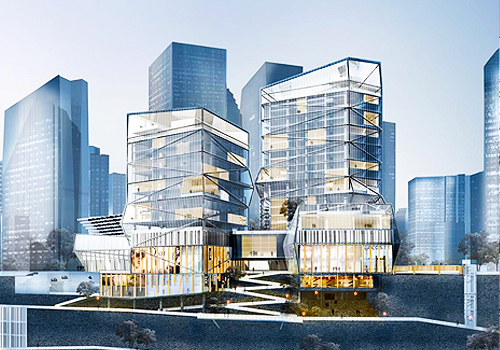2025 | Professional

Perpetual Revel
Entrant Company
Feather Interior Design
Category
Interior Design - Residential
Client's Name
Chan Residence, Twin Oaks
Country / Region
Taiwan
Home is the realisation of a quality life, a living space that reflects the desires of one’s heart. This brand-new mansion, located in the metropolitan area of Taichung, merges two adjacent symmetrical residences into a single, open, and grand abode.
The interior adopts a foundational palette of black, gray, and white, complemented by contrasting materials, vibrant furniture, soft furnishings, and art pieces for added flair. Upon opening the grand door, a striking black arched doorway stands at the entrance, paired with a white backdrop, a suspended display cabinet, and delicate decor, creating a layered and inviting foyer centrepiece. This elegant entryway, rich in spatial ritual, ensures that both family and guests feel the warmth and comfort of home upon entering.
The main public area unfolds immediately past the entryway, where the merged interiors of the dual residences are anchored by a spacious, open-plan living room at the heart of the space. Dark stone-patterned tiles establish a calm and grounded atmosphere, paired with the white marble TV wall and the textured metallic paint on the flanking walls. Sunlight streams through the floor-to-ceiling windows, creating a dynamic interplay of shifting light and shadows throughout the day. This interplay not only enriches the color layers but also adds motion and visual depth, immersing the space in an understated yet subtly luxurious ambiance.
The dark flooring seamlessly extends from the living room and dining-kitchen area into the main corridor, incorporating metallic-toned wall elements to expand the scale of the public spaces. Curved edges finished with titanium-coated metal and concealed light strips add a touch of refinement, showcasing a subtle elegance that underlines the modern minimalist aesthetic.
The private areas are located at opposite ends of the residence, with the master bedroom on one side and the daughter’s bedroom and lounge on the other. The design emphasises the integration of functionality and aesthetics, combining a bedroom, walk-in closet, bathroom, and study into a complete private retreat. The walk-in closet features open shelving, a central jewelry island, and small drawers by the vanity, providing practical storage for accessories while blending style with utility.
Credits

Entrant Company
PLAIN DESIGN
Category
Interior Design - Residential


Entrant Company
Y-Design
Category
Interior Design - Hotels & Resorts


Entrant Company
HP Inc.
Category
Product Design - Computer & Information Technology


Entrant Company
Zi Zhuo
Category
Architectural Design - Mix Use Architectural Designs
