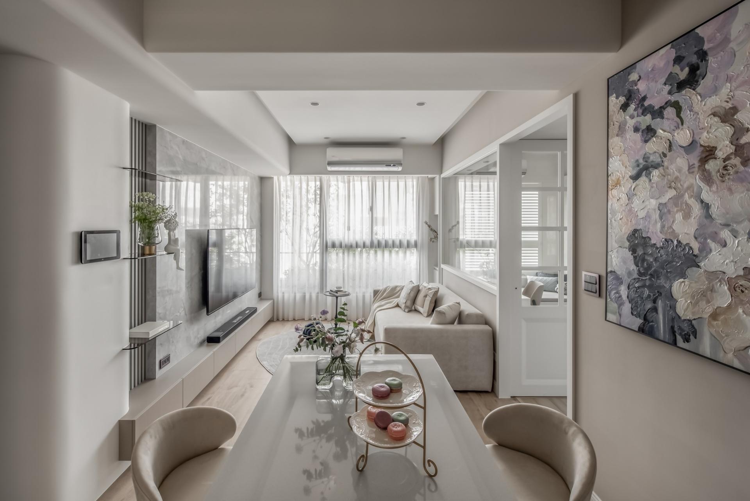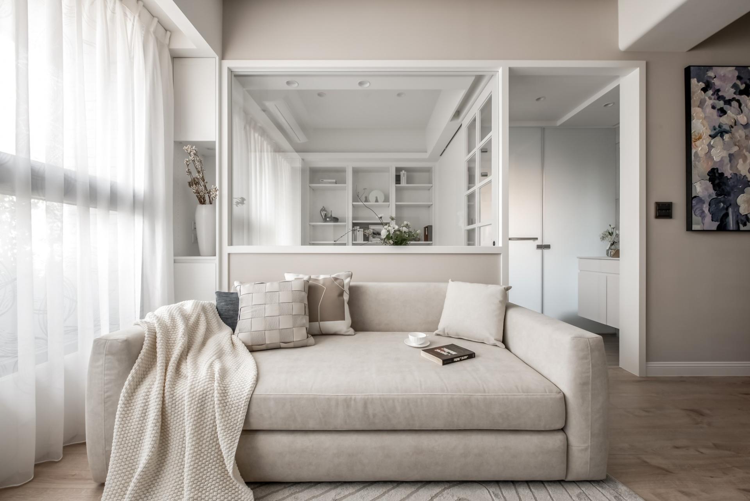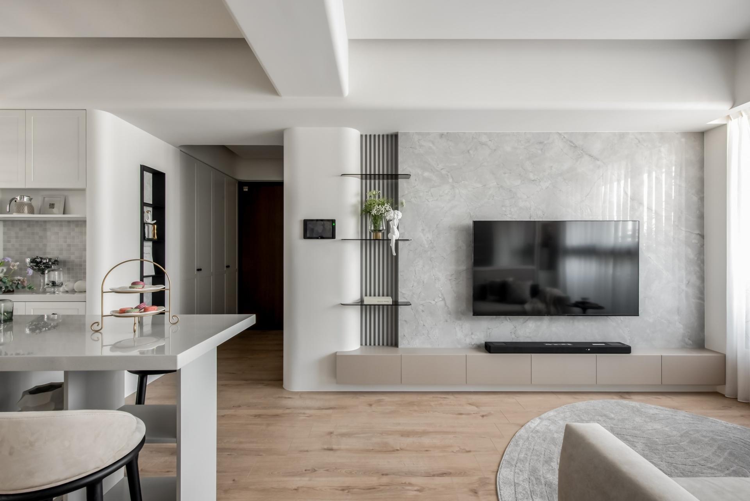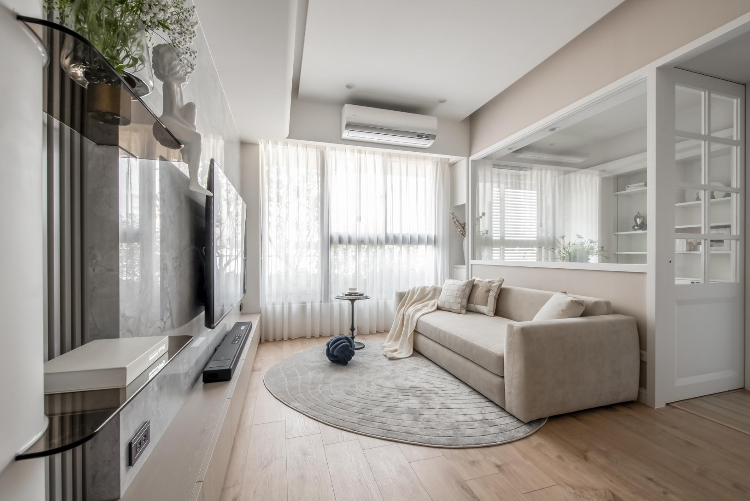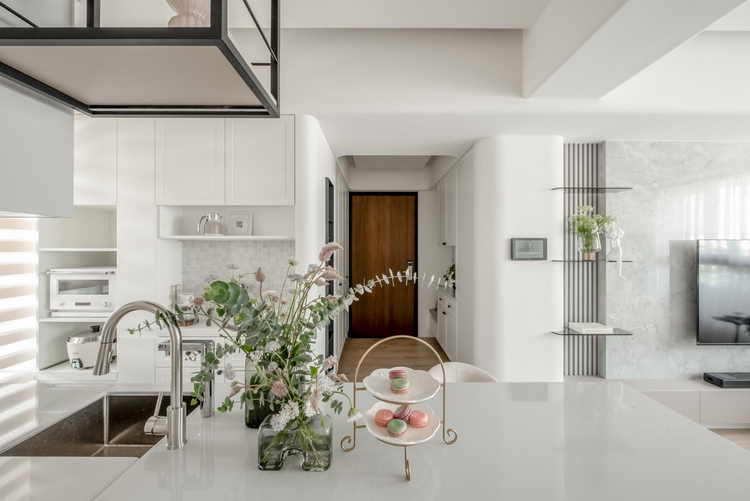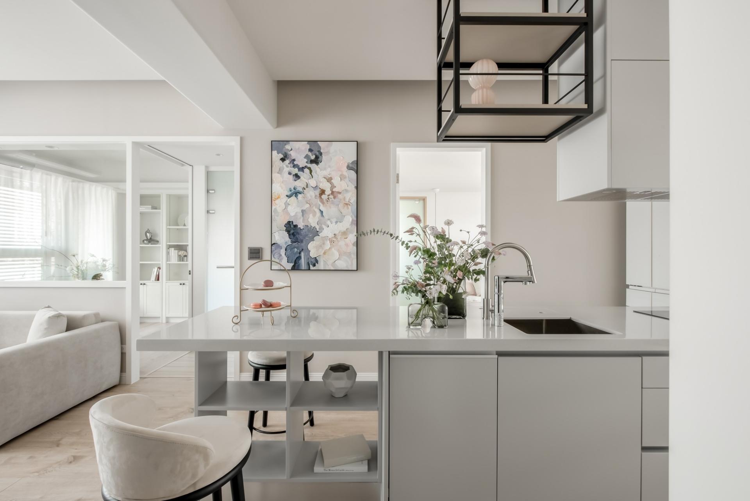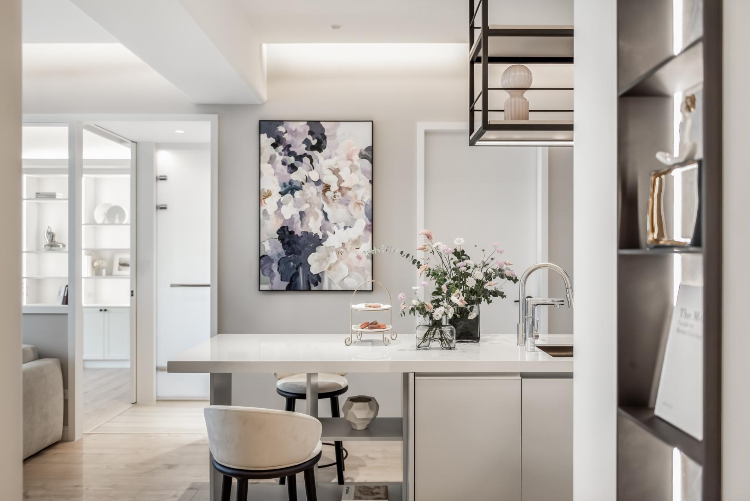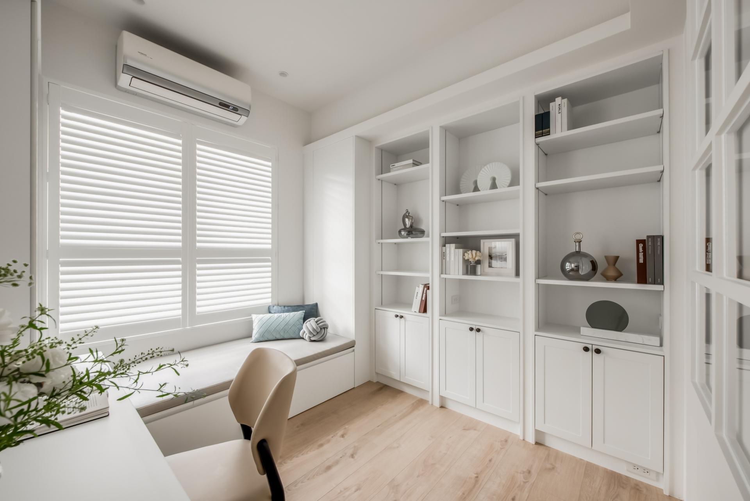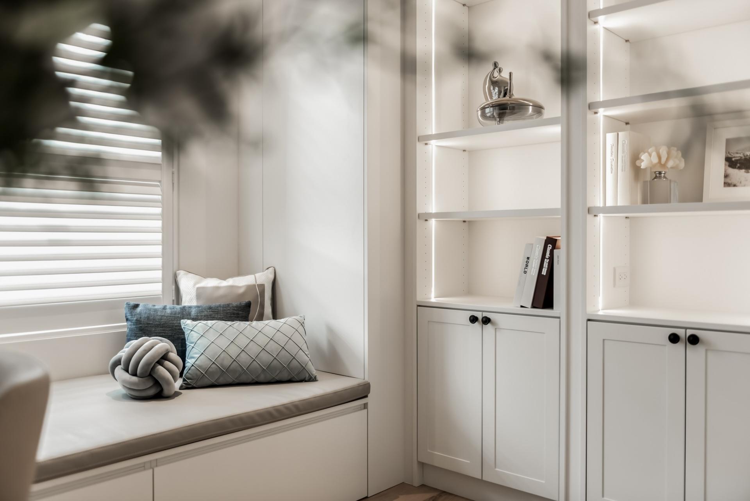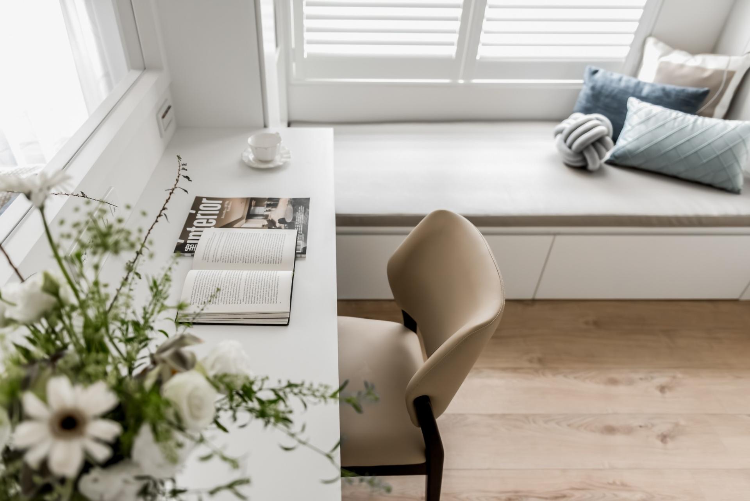2025 | Professional
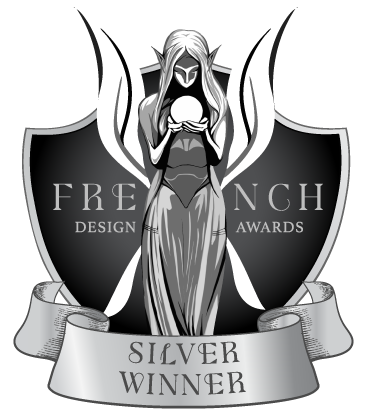
Elegance Envisioned
Entrant Company
Zerone Group
Category
Interior Design - Residential
Client's Name
Country / Region
Taiwan
This private residence planning project embodies a harmonious blend of elegance and functionality, tailored to meet the homeowner's vision of an open and inviting atmosphere. The designer embraced an open layout that not only floods the space with natural light but also facilitates a seamless flow between living areas, creating an expansive and welcoming environment. To enhance safety and evoke a sense of comfort, the design incorporates rounded corners, curved shapes, and thoughtfully placed beams. These elements not only soften the overall aesthetic but also reduce the potential for collisions, ensuring a tranquil and spacious feel throughout the home.
Every inch of space has been meticulously planned to maximize utility. The designer cleverly integrates a variety of storage solutions, innovative lighting features, and multifunctional areas that elevate the practicality of modern living. The palette of light, earthy tones, paired with refined materials, further enriches the ambiance. Bathed in natural light, the residence exudes an atmosphere of elegance and relaxation.
Upon entering the public area, one will notice that the design is characterized by an elegant white color scheme that, combined with the warm wooden floor, creates a pure and comfortable environment. The living room features a TV wall made of greyish-beige stone, which blends seamlessly with the white backdrop and adds a rich sense of depth. In the dining and kitchen area, the cabinets on the back wall are partially open, making it easy to store and access various tableware and appliances. Additionally, the cabinet below the island offers flexible and convenient storage space for the residents.
Behind the living room sofa, there is a partitioned study area. The glass wall not only defines this space but also maintains an openness that allows occupants to enjoy leisurely reading. This study is well-equipped with ample cabinets, tables, and chairs, as well as a cozy sleeping nook by the window, providing a perfect spot for residents to rest when they feel tired. The study continues the white color scheme found in the public areas and features louvered exterior windows that exude the elegance of a European manor style.
Credits
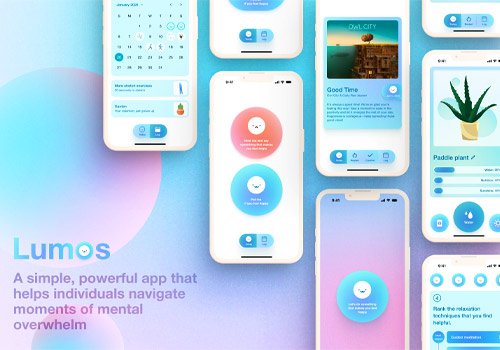
Entrant Company
Bowen Wei, Xiangqi Liu
Category
Conceptual Design - Lifestyle

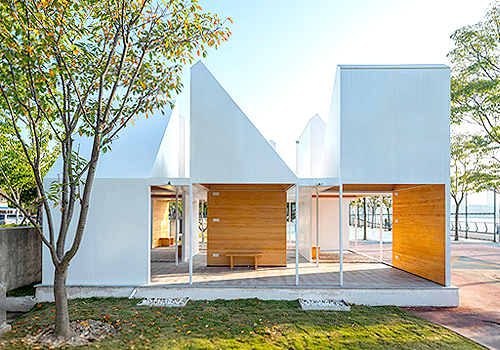
Entrant Company
Atelier GOM + Huijin Zheng
Category
Architectural Design - Public Spaces


Entrant Company
Anhui Xijufang Supply Chain Co., Ltd.
Category
Conceptual Design - Graphic & Illustration

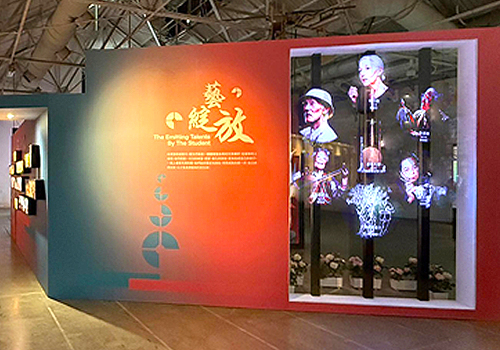
Entrant Company
National Kaohsiung University of Science and Technology
Category
Conceptual Design - Exhibition & Events

