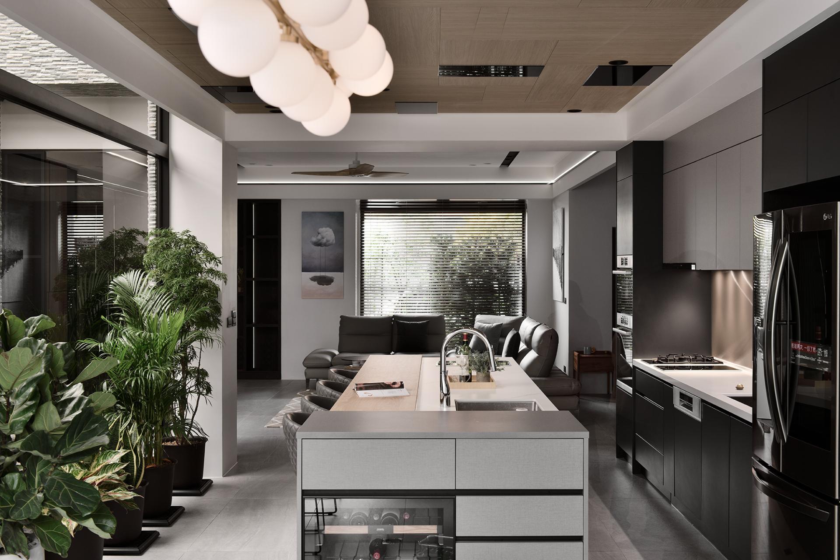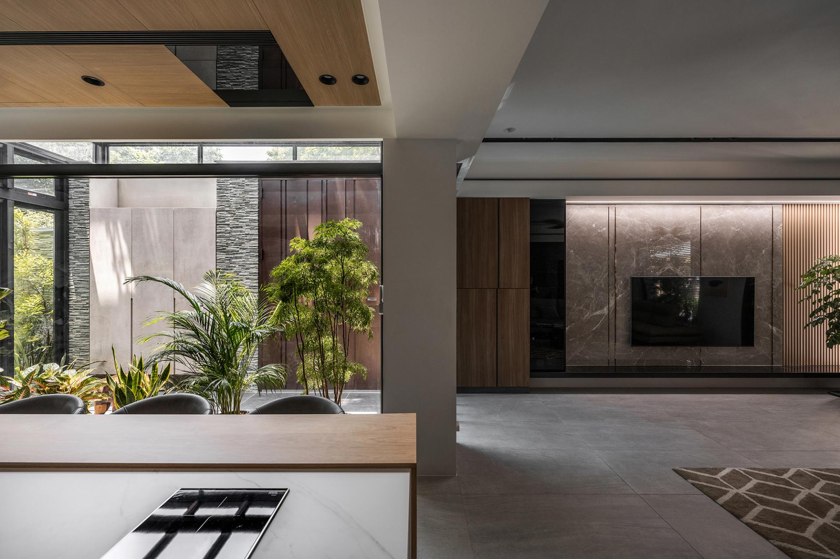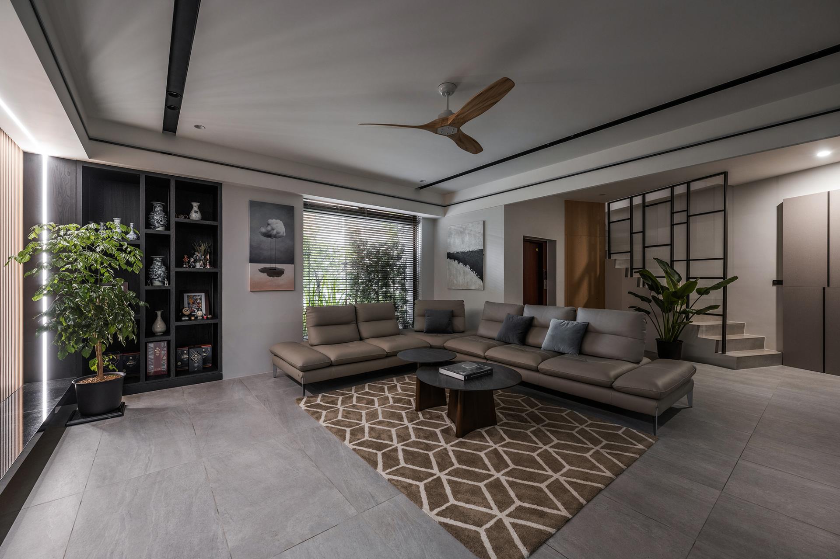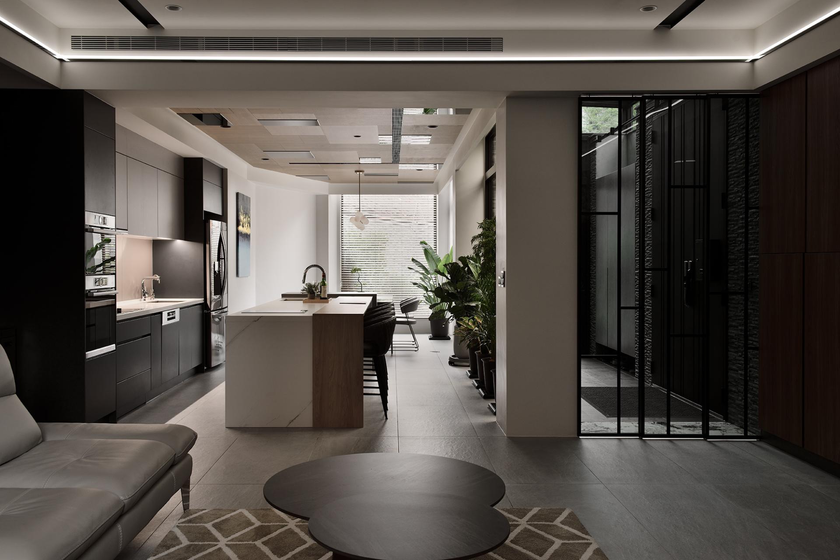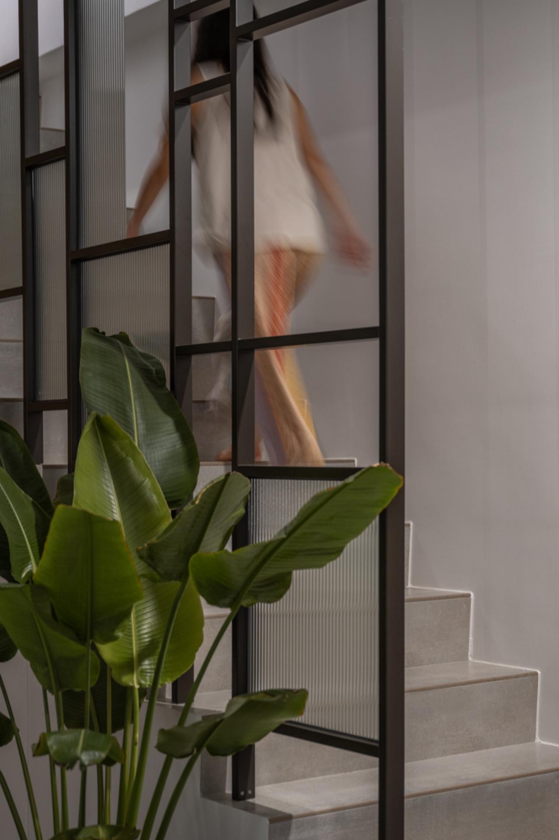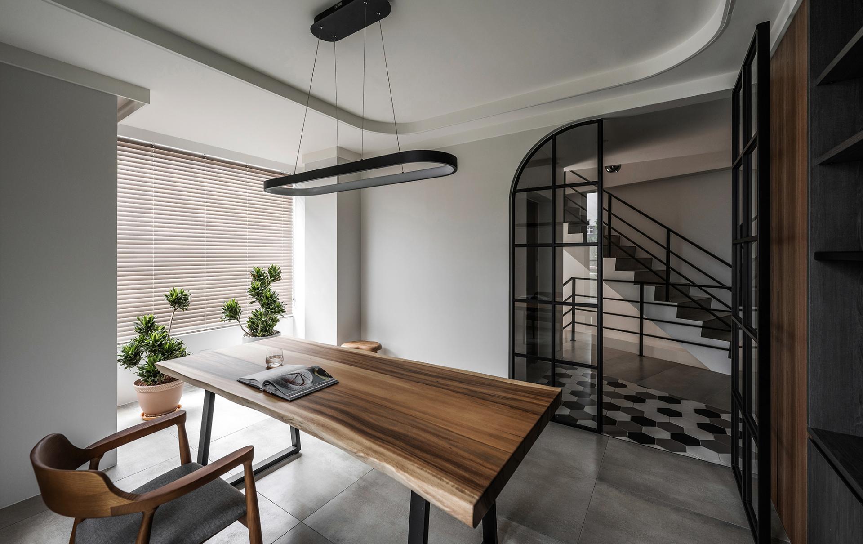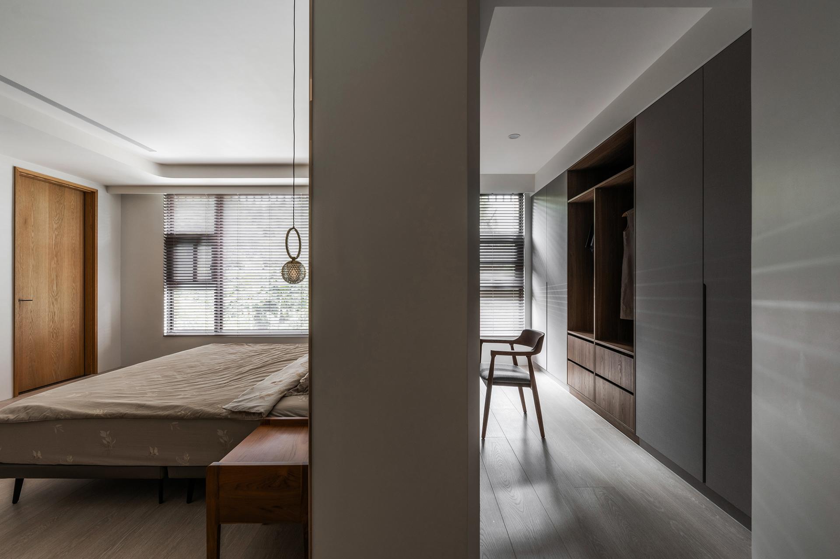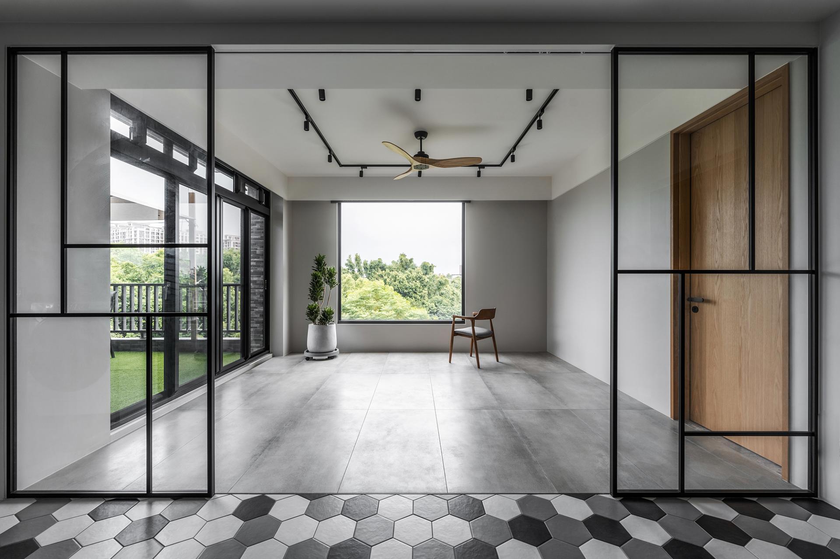2025 | Professional
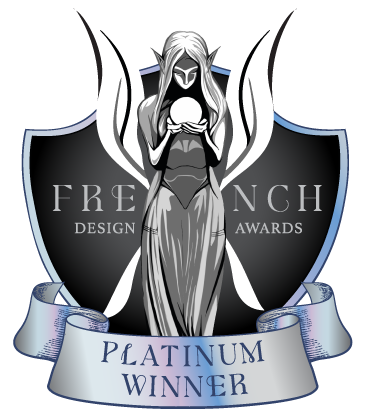
Sanctuary of Light
Entrant Company
New Evolution International Co., Ltd.
Category
Interior Design - Residential
Client's Name
Lee House, Taoyuan
Country / Region
Taiwan
Situated on a pentagonal plot in Taoyuan City, Taiwan, this 6 storey Villa maximised the space utility to the boundaries. From eco-friendly materials to the open-concept layout, all details are selected to create a space that reflects perfect blend of functionality, sustainability, and personalized style. The use of natural light through large panel windows enhances the feeling of openness and airiness. The open-concept kitchen to living room exudes a seamless flow, effortlessly from one space to the next, matching comfort with contemporary look.
The design is to maximize the land space usage considering a challenge being on a pentagonal plot and integrating with the owner’s lifestyle needs. The layout encourages social interaction, perfect for a family or hosting of guests with an open concept stove-to-table kitchen that bridges the dining to living room area seamlessly. Large windows and open walls invite natural light, making the space feel expansive, airy and connected to the outside. The design’s versatility also allows it to cater to varying lifestyles, from work-from-home setups to areas for relaxation and entertainment.
Smart, space-saving features are key in the design. The pentagonal plot may lead to some unconventional corners or angles, but these are creatively utilized for additional storage, staircases, restrooms and garden. For example, hexagonal tiles are used in several smaller areas to minimize the visual impact of the irregularly shaped corners.
The open-concept kitchen is designed to seamlessly connect the living room and dining area, creating a fluid and cohesive space that encourages interaction and easy movement between zones. This versatile layout allows the kitchen to serve as both a functional cooking area and a social hub, perfect for family gatherings or entertaining guests. With the stove-to-table concept, this layout embraces convenience creating an inviting, interactive space where meals are shared and enjoyed in real-time. Large windows open to the garden, allows for plenty of light to flow through the entire area, making the space feel bright and spacious.
Credits
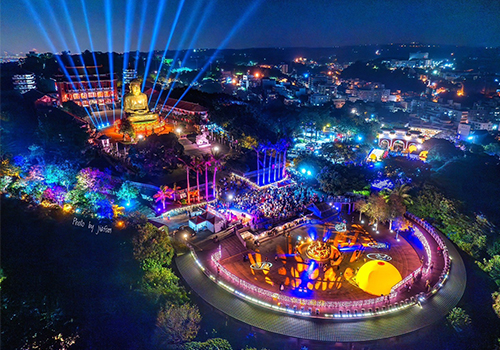
Entrant Company
LightUp Life Co., Ltd.
Category
Conceptual Design - Exhibition & Events

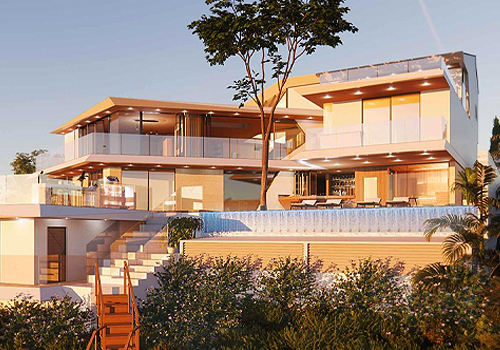
Entrant Company
Everest Group
Category
Architectural Design - Beach Houses

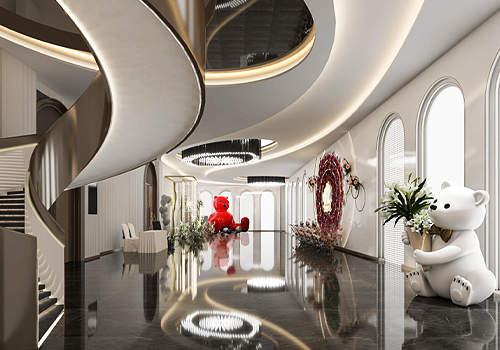
Entrant Company
Jiangsu Bainiao ChaofengBuilding DecorationEngineering Co., Ltd.
Category
Interior Design - Hotels & Resorts

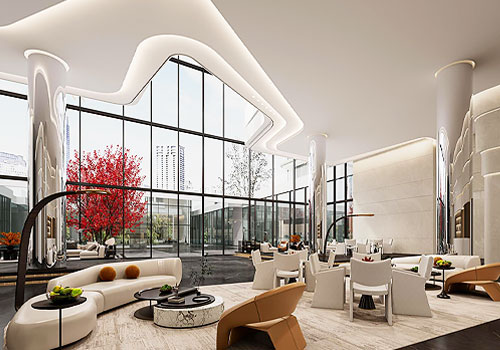
Entrant Company
Moshe Architectural Design (Shanghai) Co., Ltd.
Category
Interior Design - Residential

