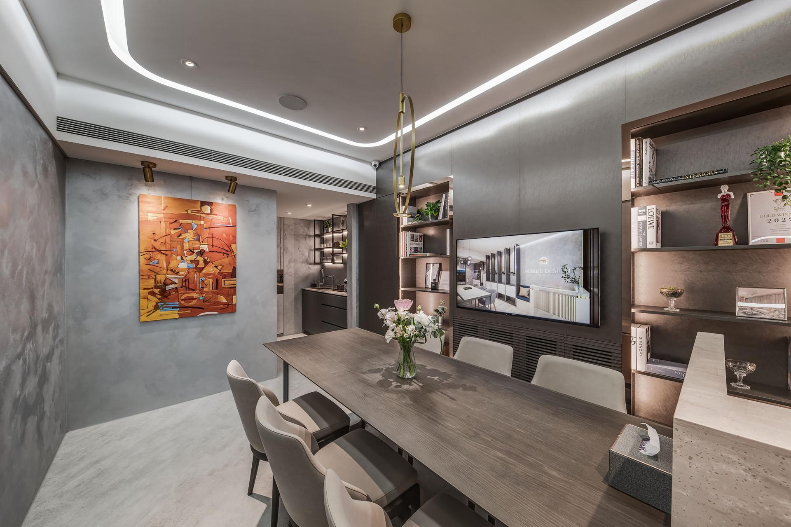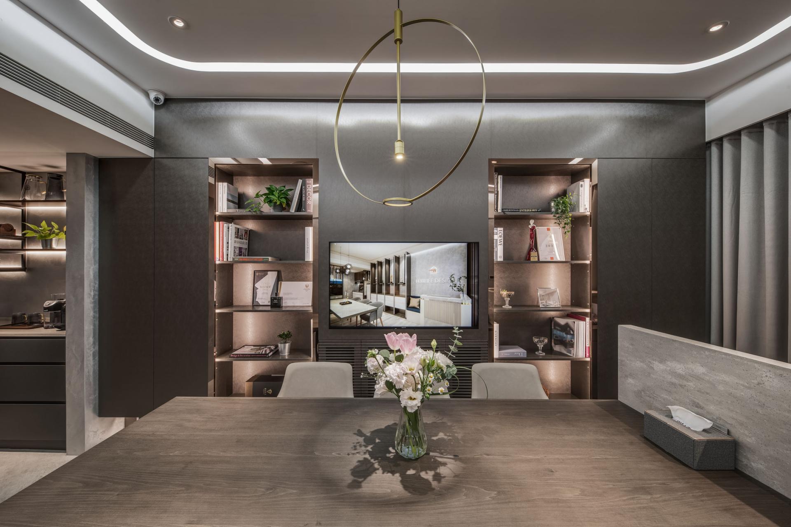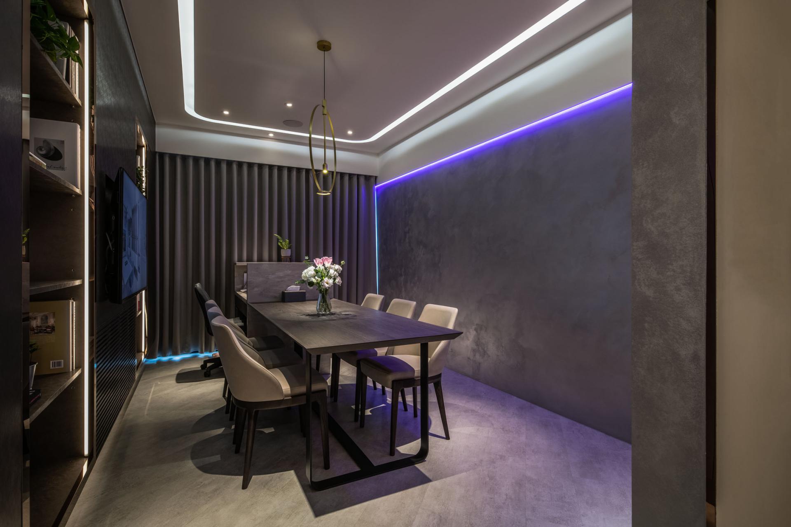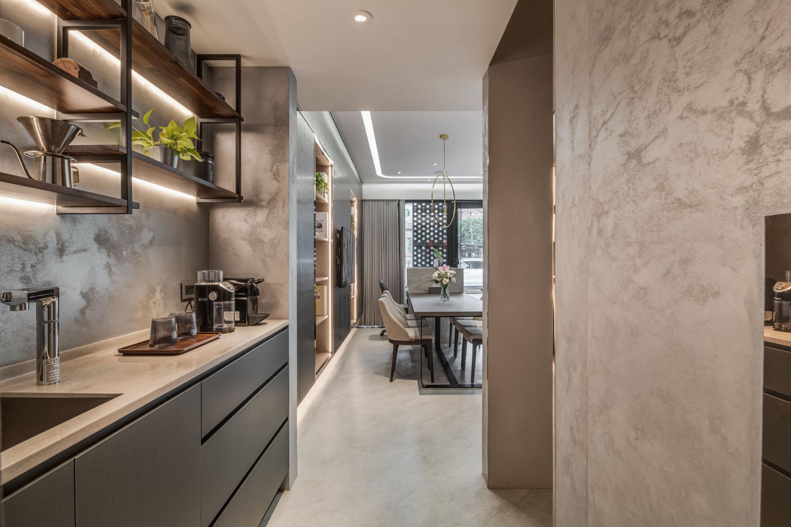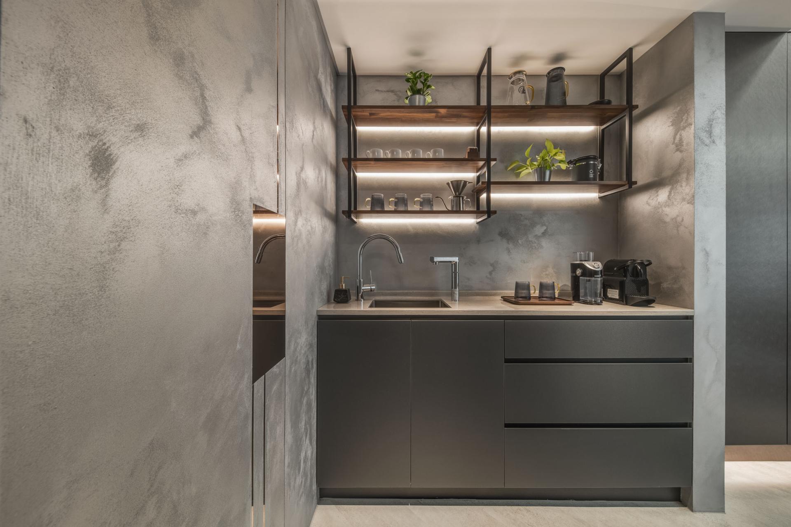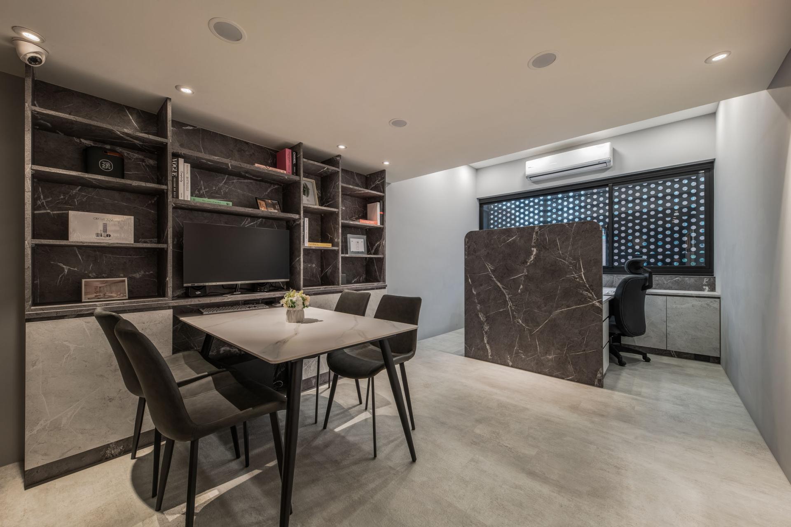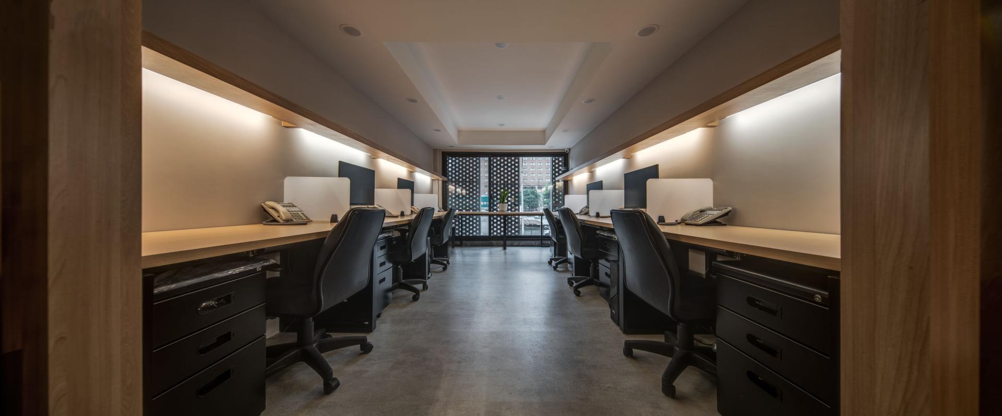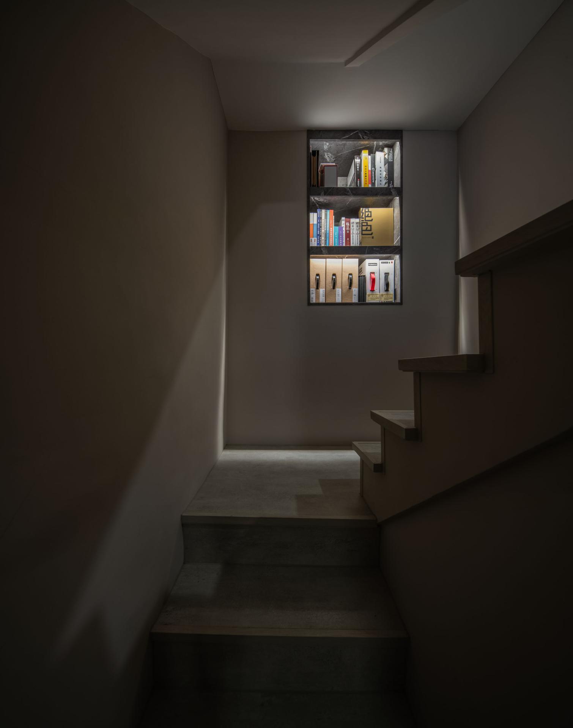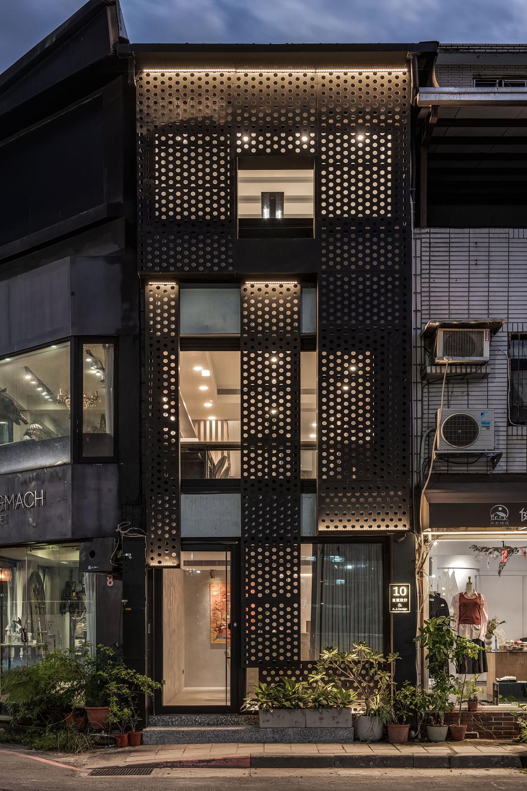2025 | Professional
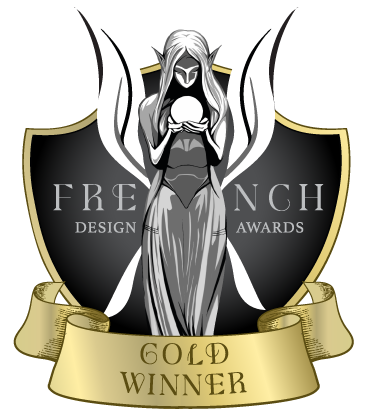
Creative Collaboration
Entrant Company
Future Life Interior Design
Category
Interior Design - Office
Client's Name
Country / Region
Taiwan
As opening the front door, a silver-gray space comes into view; you may be embraced with an elegant and enigmatic feel like entering a VIP lounge. The timber paneling titanium-plated metal showcase cabinet integrates with soft lighting and delivers an exquisite style as a boutique window display. On the opposite wall, it is finished with a gray faux coating, and the distinctive texture reveals a pleasant appeal. Alluring abstract artworks complemented with Avant-guard gradient lighting lead aesthetics into a journey of imagination.
In view, interior design acts as a medium between the environment and architecture; we work our best to harmonize aesthetics with natural sustainability, brilliantly achieving a Wonderful Future Life of the brand conception. In responsible respect, we constructed this project with green building materials. We installed a rainwater harvesting system to flush toilets and water the plants, fully utilizing water resources. In addition, set up small solar panels to convert daylight power into exterior night lighting; the brightness illuminates the way for the passerby. Furthermore, exploit perforated metal panels to decorate the facade of the building, excellently shade the direct penetrating light, protect interior privacy, enhance ventilation, and reduce air-con power consumption. The black feature coordinates with the surrounding buildings and displays an interactive approach between the new and old ages.
We install an intelligent control system with remote control advantages to lighting, air-conditioning, curtains, and home theater equipment, demonstrating smart-home applications and revealing a futuristic tone and manner. Then, deliberately select the electric appliances achieving energy efficiency standards with a Grade 1 label to continue the Avant-guard images. Meanwhile, a well-equipped working space not only improves the comfort of the staff but also manifests the technology impact of connecting people.
To improve the lack of lighting in the narrow-shaped building, we tore down partial floors and partition walls and then installed a large French door allowing the natural light and the greenery. Most essentially, we constructed a passive house ventilation system, as known as the chimney effect, that induces the heat exhausting from the roof vents and extracts fresh air.
Credits

Entrant Company
Bobby Mukherrji Architects
Category
Architectural Design - Residential

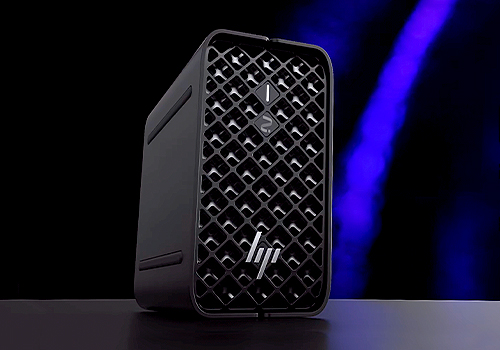
Entrant Company
HP Inc.
Category
Product Design - Computer & Information Technology

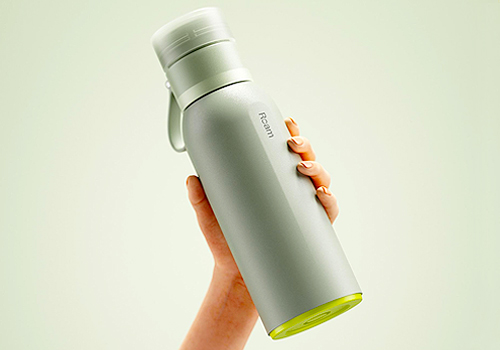
Entrant Company
Roam
Category
Product Design - Kitchen Accessories / Appliances

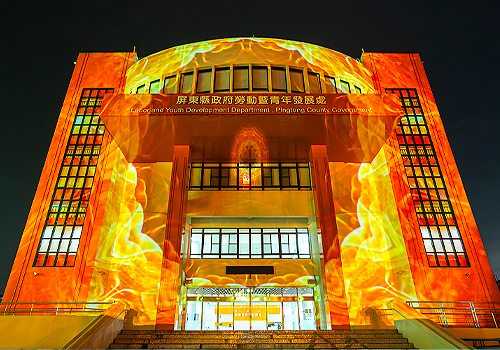
Entrant Company
LightUp Life Co., Ltd.
Category
Conceptual Design - Exhibition & Events

