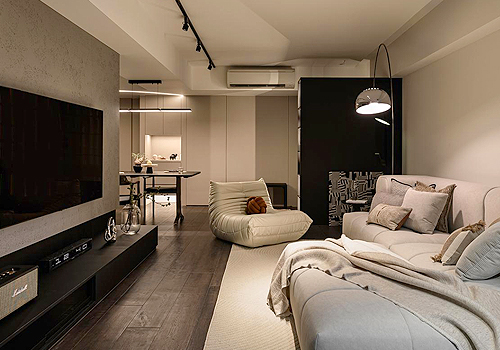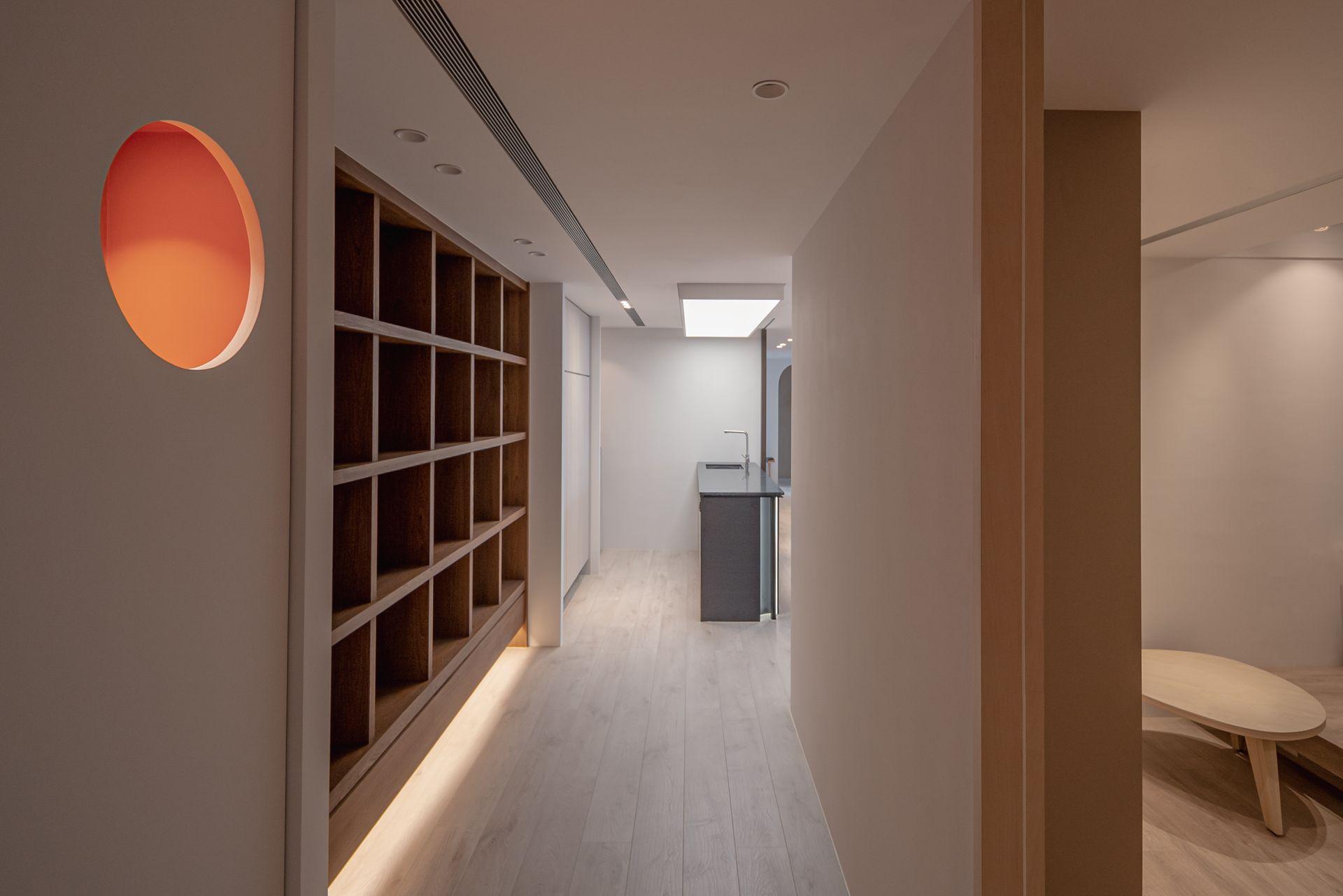2025 | Professional

Breezes of Sunshine
Entrant Company
ader Design
Category
Interior Design - Residential
Client's Name
Country / Region
Taiwan
The design centers around creating an open and comfortable living environment that seamlessly integrates natural light and outdoor views. It aims to connect different areas of the home while fostering a sense of togetherness for the family. Incorporating elements of music, art, and literature, the design embraces a minimalist and understated approach, using light and shadow to craft a distinctive, poetic ambiance. Drawing inspiration from the local surroundings, the home becomes a tranquil retreat amidst the urban hustle, where large windows open to reveal a serene, stress-free sanctuary, an ideal place for relaxation and a leisurely idyll. The staircase was reimagined within the existing structure using unique methods to transform its shape, allowing light to penetrate and dispel the previously dark areas. In addition to this, various intimate spaces have been thoughtfully designed throughout the home, providing each family member with their own personal retreat beyond their bedrooms—such as cozy nooks by the balcony, window seats, and spaces beneath the stairs. These individual spaces offer places for relaxation while communal areas, like the living room and dual-facing sofa zones, serve as gathering points that bring the family together. In material selection, reflecting the client’s preference for understated elegance, opted for minimalist, natural materials. For the study, natural Fukien cypress was chosen for the ceiling, allowing the homeowner to enjoy its soothing natural aroma, creating a tranquil environment that helps alleviate daily work stress. On the second floor, sliding doors are combined with floor-to-ceiling windows to create a visual connection between the indoors and the balcony, enhancing the sense of openness. Additionally, the dining area features blue Fenix panels, known for their low reflectivity, ultra-matte finish, fingerprint resistance, and soft, comfortable texture, blending technology with an elegant home aesthetic. Using natural, non-polluting materials such as solid wood veneers and marble. The entire layout caters to the flow of family life, avoiding superfluous decorative elements. The ceilings are designed at a consistent horizontal height, embodying simplicity while underscoring a commitment to sustainable design practices. This thoughtful approach not only highlights the home's refined simplicity but also reflects a profound commitment to sustainability.
Credits

Entrant Company
Guangzhou Linking Bespoke Technology Company
Category
Fashion Design - Prêt-à-porter / Ready-made


Entrant Company
MOREPURE Interior Design
Category
Interior Design - Residential


Entrant Company
AmbiWishes Information Technology Co., Ltd. & AmbiWishes Technology Inc.
Category
Conceptual Design - Digital


Entrant Company
Shanghai Peige Travel Products Co., Ltd.
Category
Fashion Design - New Category: Performance Outerwear









