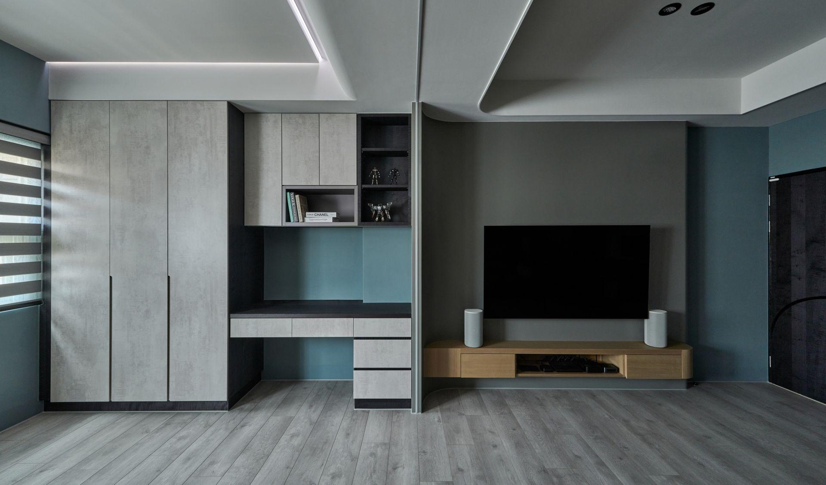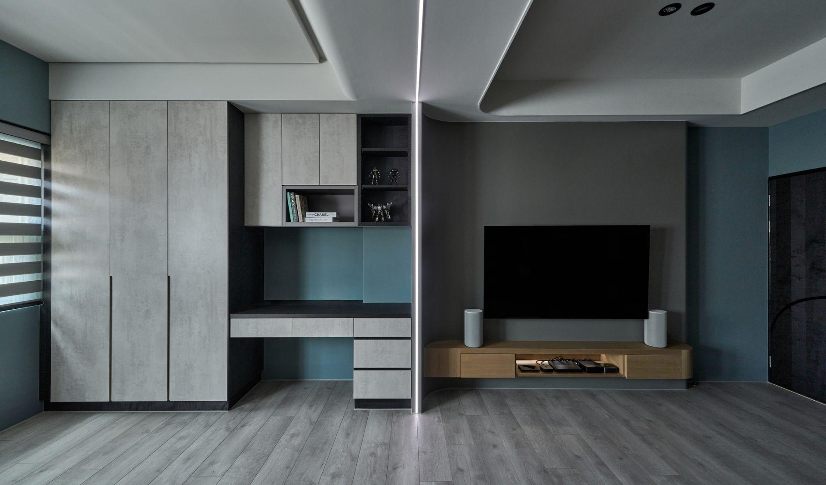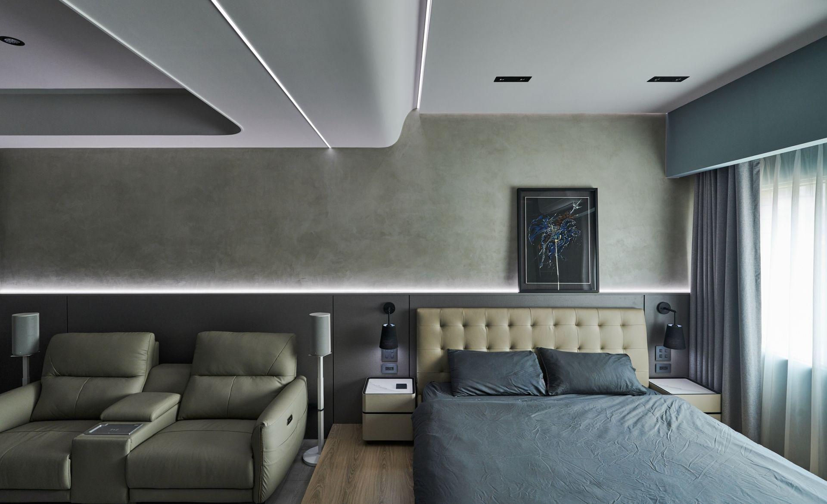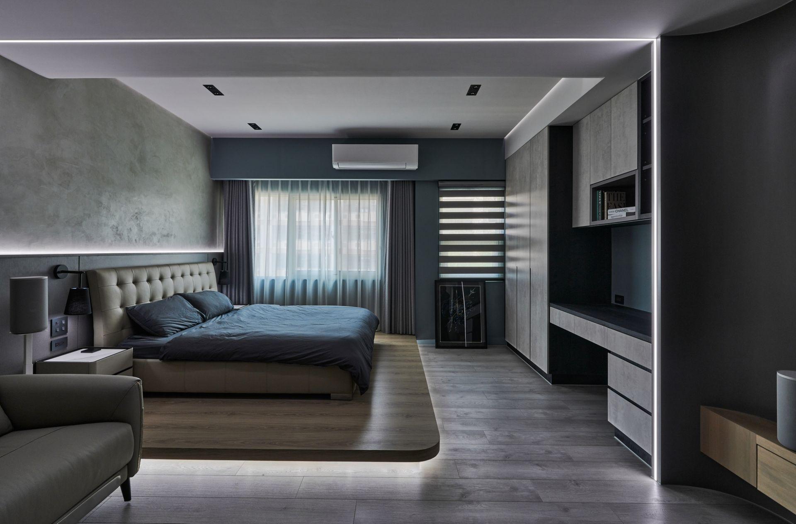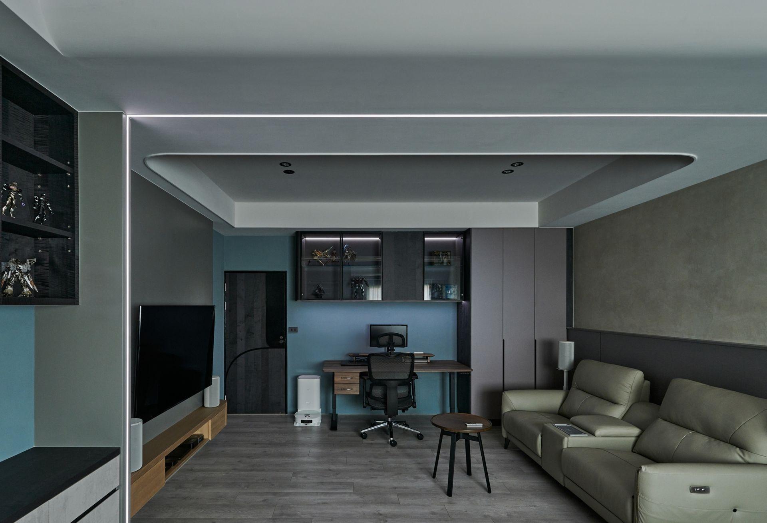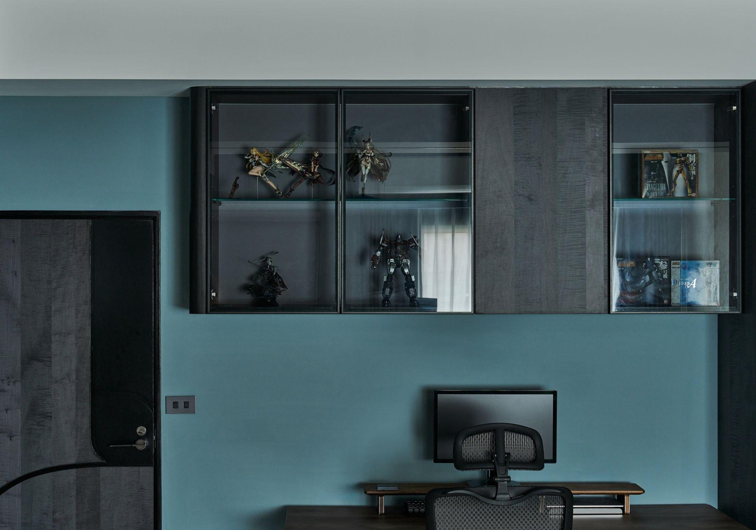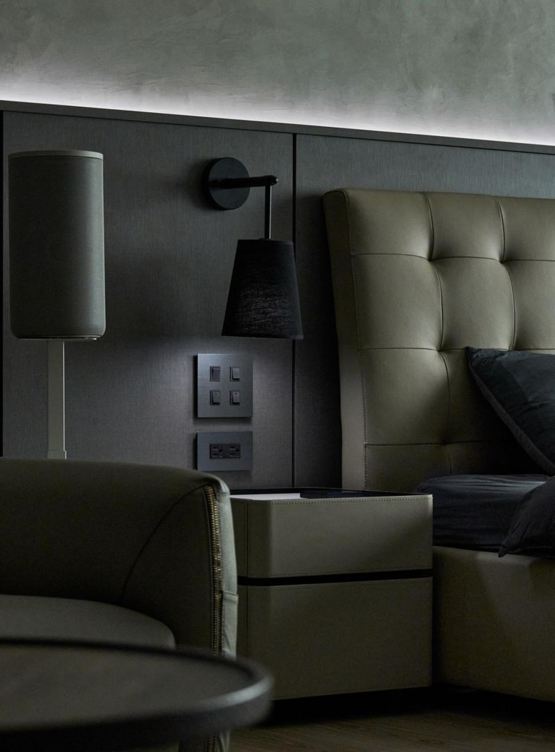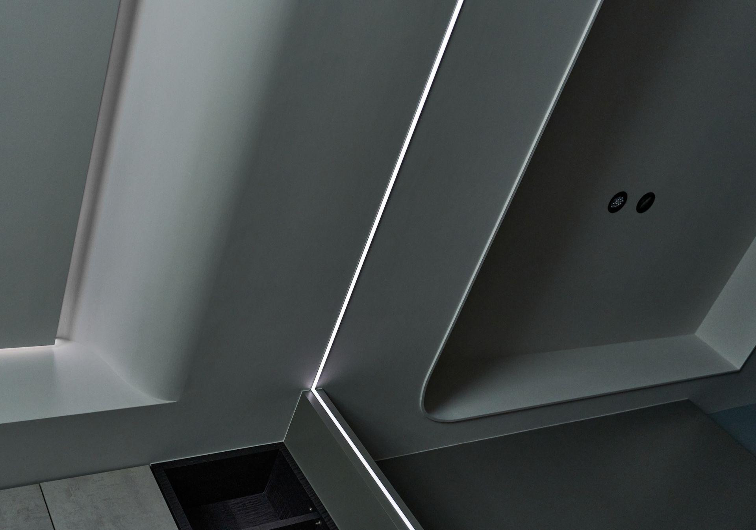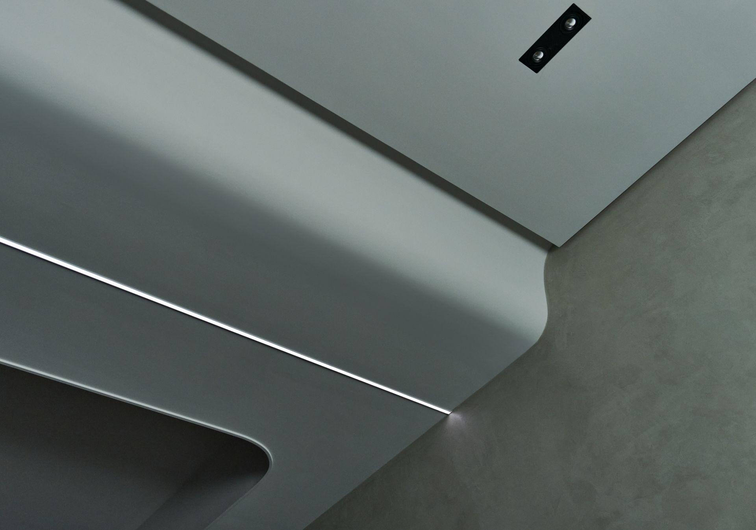2024 | Professional

Silver Dreamscape
Entrant Company
JELLY DESIGN
Category
Interior Design - Residential
Client's Name
Country / Region
Taiwan
The design ethos revolves around a refined and sleek tech aesthetic tailored to the client's preferences. Incorporating curved forms, linear lighting schemes and curated figurine displays against a palette of cool grays and understated blacks, the space exudes an air of understated luxury. Thoughtful spatial planning delineates distinct zones for sleeping, living and leisure, fostering futuristic living scenarios through the sophisticated interplay of light and shadows. This project involves a 15-year-old pre-owned property with large beams and columns that make the space feel constricted, addressed these issues by utilizing the available space. The living room integrates alternating design elements, accentuating curved motifs in both the TV cabinet and wall. The ceiling extends in stepped formations, adorned with an L-shaped linear light that layers the flat surface. In the bedroom, strategically defined areas and elevated wooden flooring distinctly separate static spaces, promoting enhanced comfort and a heightened sense of security. The curved hanging cabinets are meticulously crafted from solid wood veneer, complemented by solid wood doors that enhance visual depth. Custom-made interior doors feature black solid wood veneer and cool lacquer finishes, incorporating curved cuts and mixed materials to evoke a natural, sophisticated ambiance. In terms of functionality and design, the gaming zone and TV wall design provide a spacious and comfortable living experience, fulfilling the client's desire for a technologically enriched lifestyle. The entrance foyer is designed with a seamless, no-threshold layout, ensuring a flat floor surface that promotes a welcoming living environment. Furthermore, movable computer desks and intelligently positioned wall-mounted hardware equipment enhance the accessibility of walkways, facilitating easier navigation for wheelchair users and parents with strollers. Prioritizes environmental sustainability by incorporating system furniture panels and low-formaldehyde paint throughout the space. This conscientious approach not only improves the overall quality of the environment but also promotes a healthy living space and contributes to environmental preservation, showcasing a dedicated commitment to eco-friendly practices. Minimizes the use of superfluous decorative materials and incorporates smart control systems, allowing for the adjustment of lighting and curtains based on different scenarios. The use of LED lights and segmented lighting circuits reduces daily energy consumption.
Credits
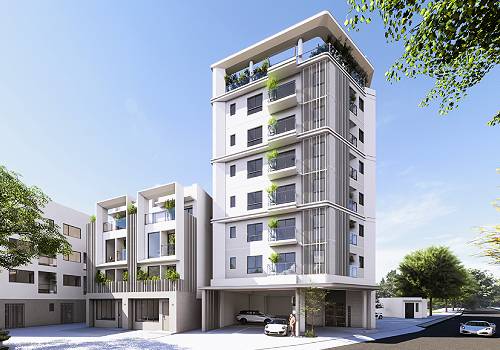
Entrant Company
EIZO INTERNATIONAL LLC
Category
Architectural Design - Multi Unit Housing Low Rise

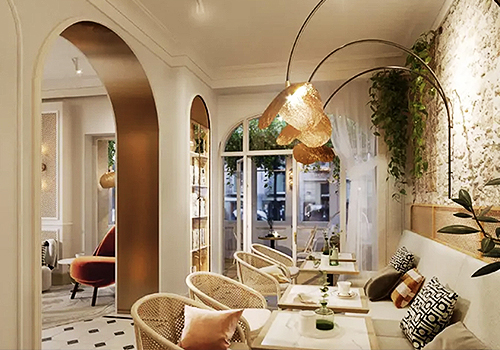
Entrant Company
TREMEND
Category
Interior Design - Hotels & Resorts

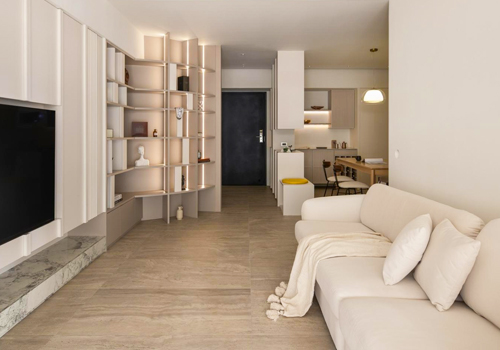
Entrant Company
jinxi_studio
Category
Interior Design - Residential

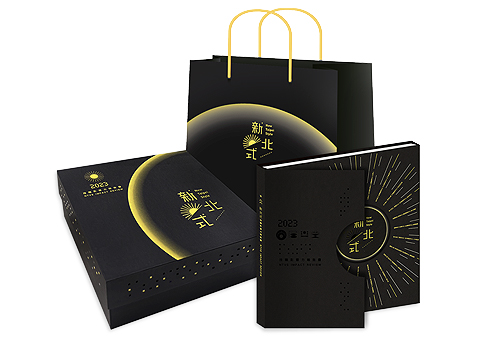
Entrant Company
Wish Design
Category
Packaging Design - Rebrand

