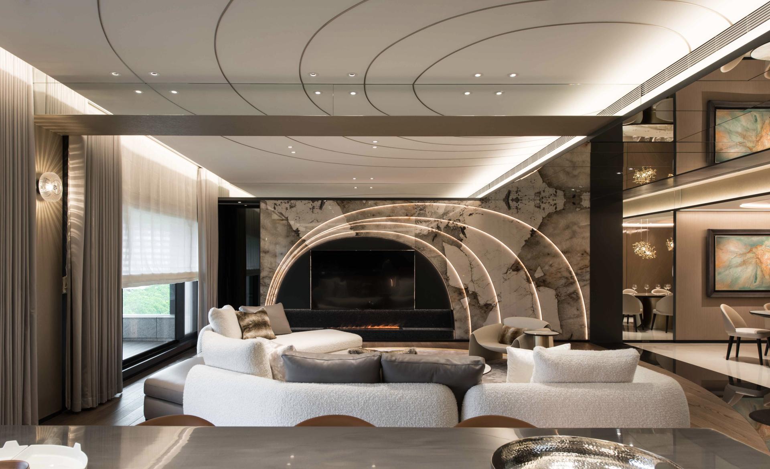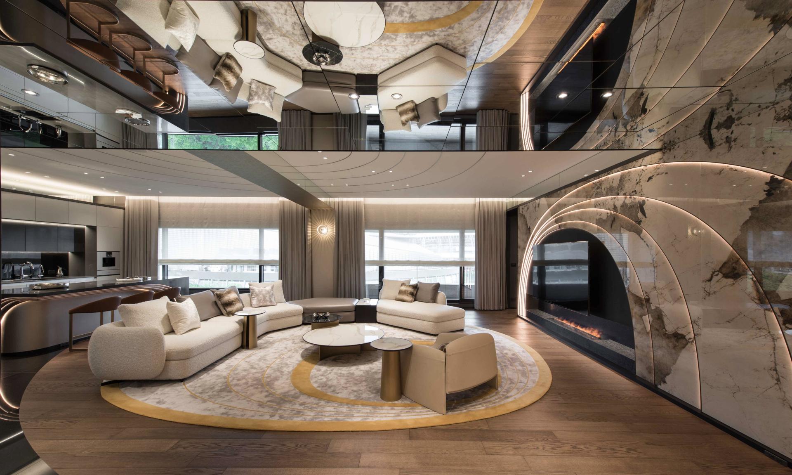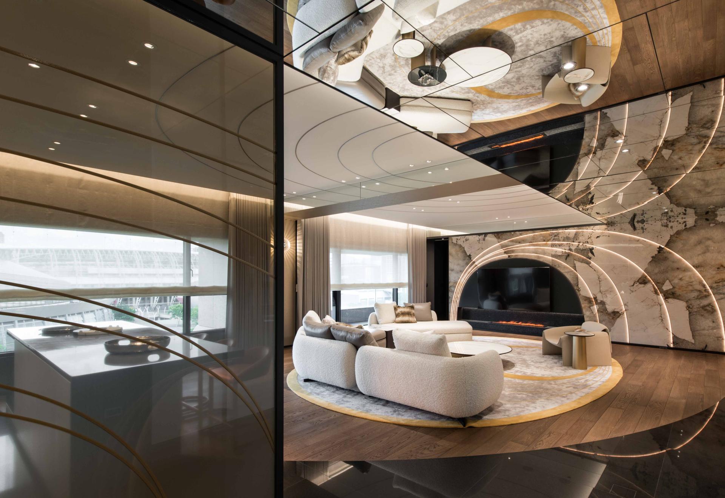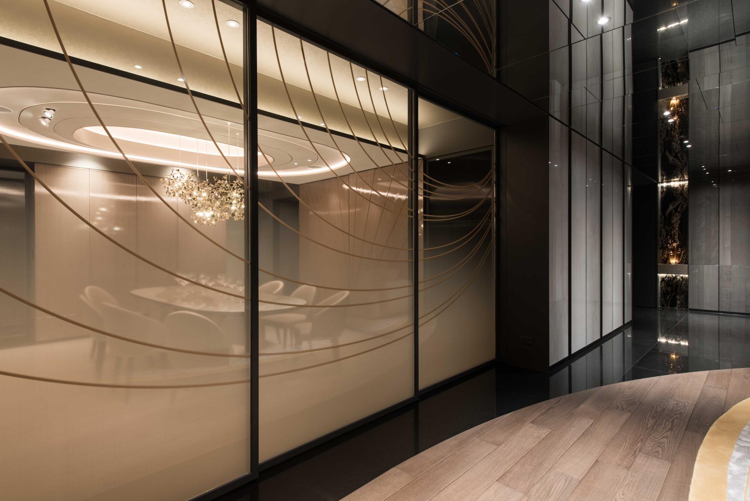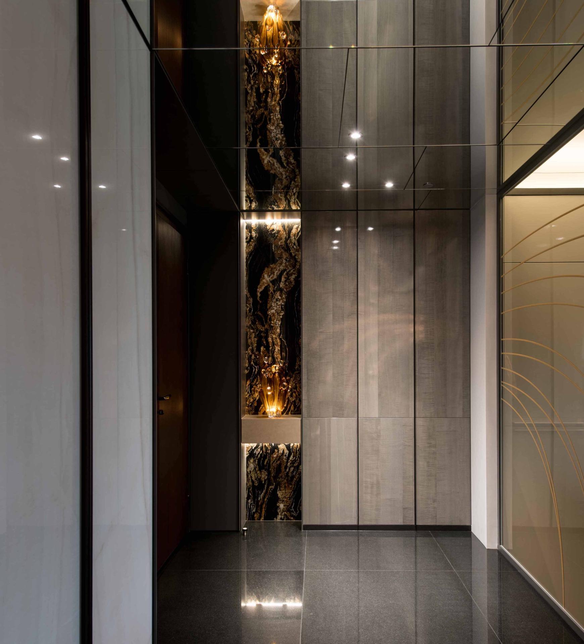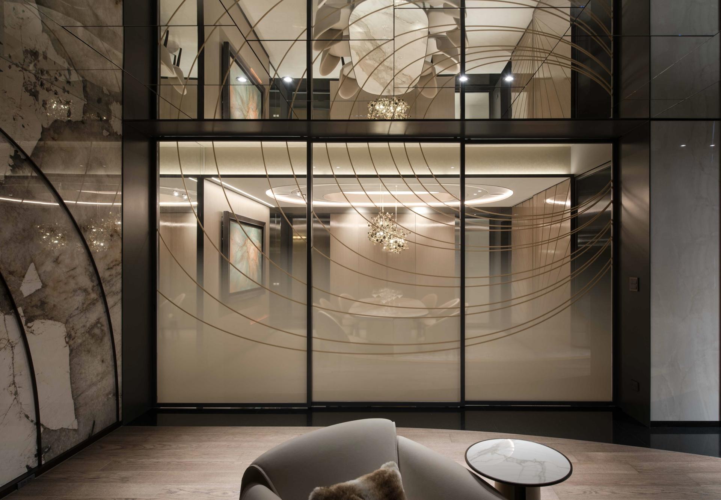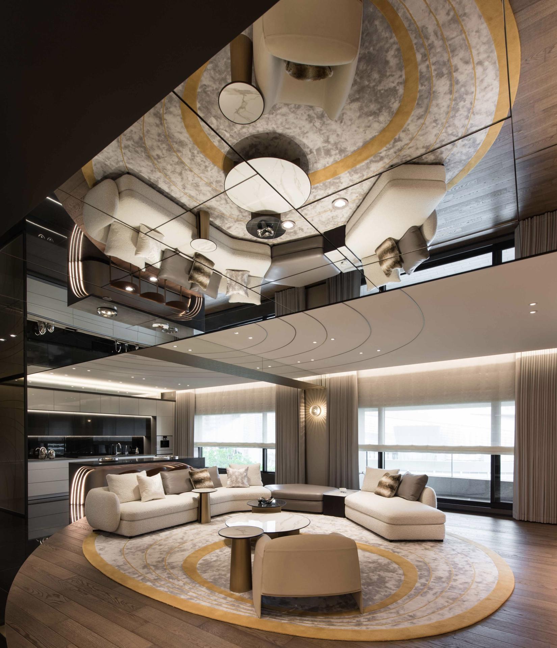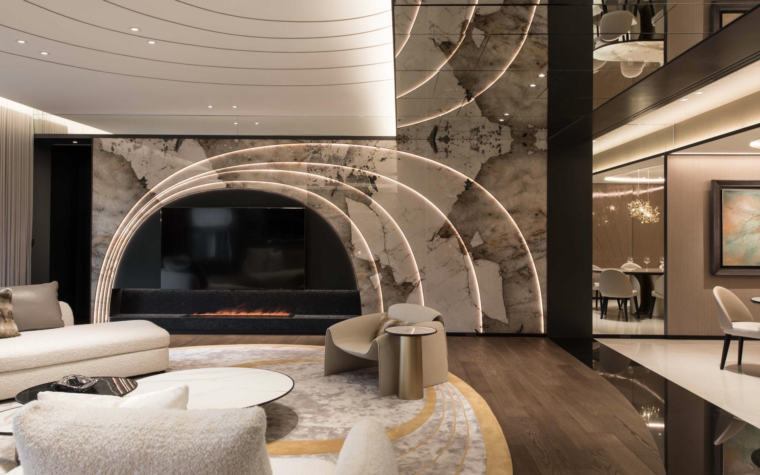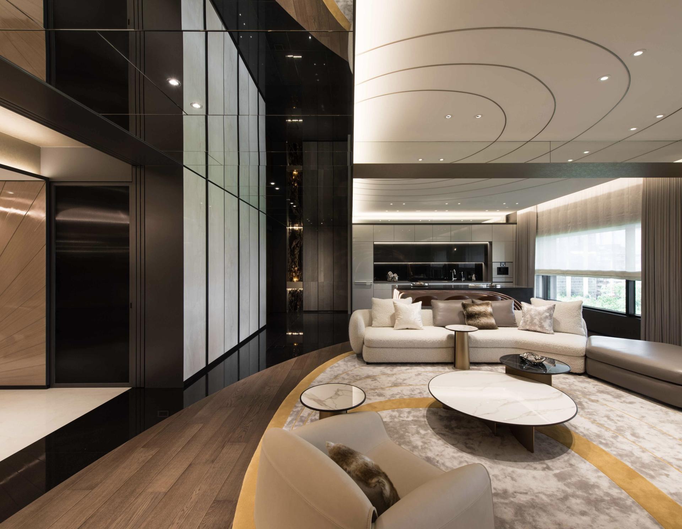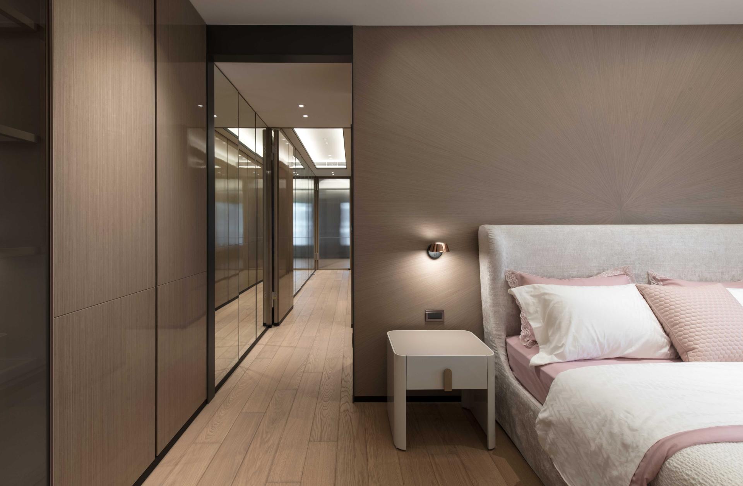2024 | Professional
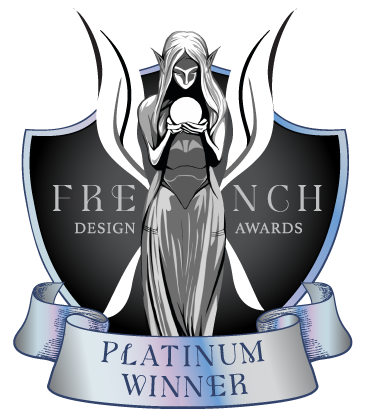
Keep face to the sun
Entrant Company
Chains Interior
Category
Interior Design - Living Spaces
Client's Name
Mr. Chiang
Country / Region
Taiwan
The project is more than a simple residential space but was also planned to serve as a banquet and event function space, so the designer wanted to use visual tension to impress guests rather than a timeless style. In response to the owner's request for functional needs, the designer deliberately enlarged the scale of the public domain. The entrance is bounded by a glass screen with light track lines, and the reflection effect brought by the light hints at directing the circulation. Hand-blown glass artwork on the side is illuminated by the marble back wall and lighting, suggesting the upcoming lively scene.
The living room is the core of the public space, and the marble wall with embedded light fixture is the feature of the space. An adjustable sofa offers maximum flexibility to meet the various evening activities. An open bar is located at the back of the living room. It can be used as a food prepping space in conjunction with events, and function as a performance stage.
The dining space is equipped with a whiteboard and equipment storage which also allows the space to serve as a meeting place while enjoying the meal. The designer mentioned that although three functional spaces were planned but they can also be separated by sliding doors to create independent compartments so that activities do not interfere with each other.
A total of three bedrooms were planned for the private area. To accommodate the personal habits of the owners, a form of double master bedrooms was adopted, with two bedrooms connected to the bathroom and dressing room. Designer Chen believes that the concept of double master bedrooms is a trend of the future through independent sleeping spaces to solve different sleeping schedules. The design flexibility also offers privacy control to enhance emotional bonding. The guest bathroom is open for guests to use as it is conveniently placed along the circulation, but the space can be closed off to become a complete guest suite.
From the ceiling to the floor, furniture to accessories, throughout the project all elements are closely related to the design theme-the sun. The decorative lines of the screen, the linear light of the entertainment wall, and the ceiling curves simulate the light travel path. The design team enclosed the beams and columns with mirrors to allow the expression to continue through a dreamlike scene where the virtual and the real are intertwined. In addition,
the man-made stone countertop presents a delicate light track shaped by its details and enhanced with lighting embellishment.
The dining room ceiling is shaped in a ring to express the imagery of "light halo" and paired with a star cluster shaped pendent fixture to introduce the concept of a cosmic galaxy. The spectrum is reflected in the color palette of the bedrooms, with the master bedroom featuring warm yellow-orange glows from afternoon to dusk, while the second bedroom depicts the chilly blues of the early morning. In addition to the light fixture display, "radiance" is expressed using wood veneer collages on the bedroom head walls to form the shape of light rays.
"Live yourself as a light, because you don't know, who by thy light, out of the darkness." is from Rabindranath Tagore's "Influencing Life with Life", with this concept and hope to "influence life with design", so that the users of the house can find the love and passion in life through this design.
Credits
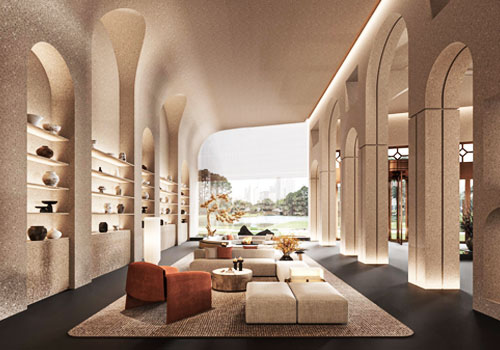
Entrant Company
Zonein Culture Industry Development (Suzhou) Co.. Ltd.
Category
Interior Design - Hotels & Resorts

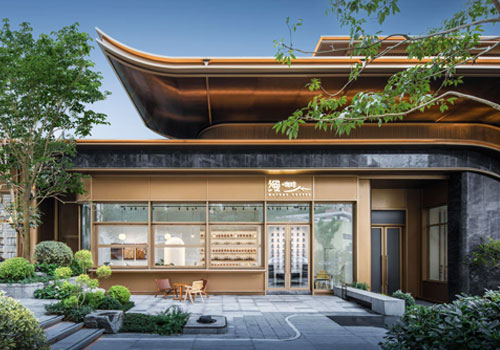
Entrant Company
HZS Design Holding Company Limited
Category
Architectural Design - Mix Use Architectural Designs

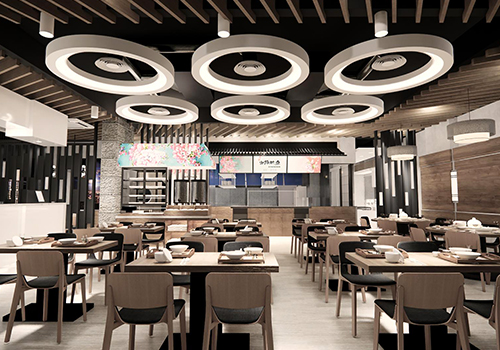
Entrant Company
十寬室內裝修設計有限公司
Category
Interior Design - Restaurants & Café

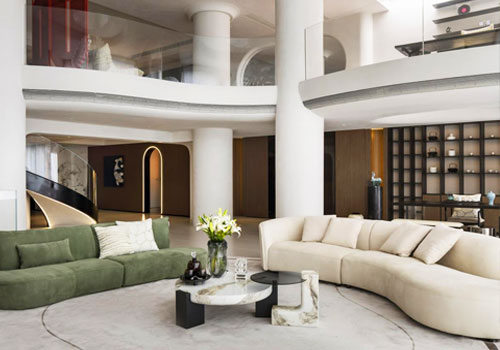
Entrant Company
Yang Hongbo
Category
Interior Design - Living Spaces

