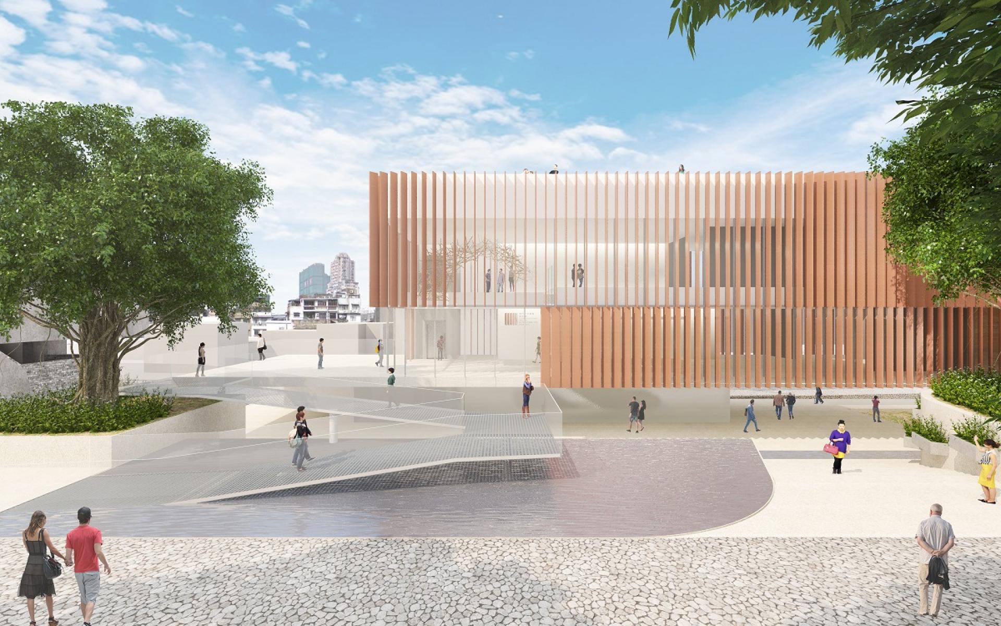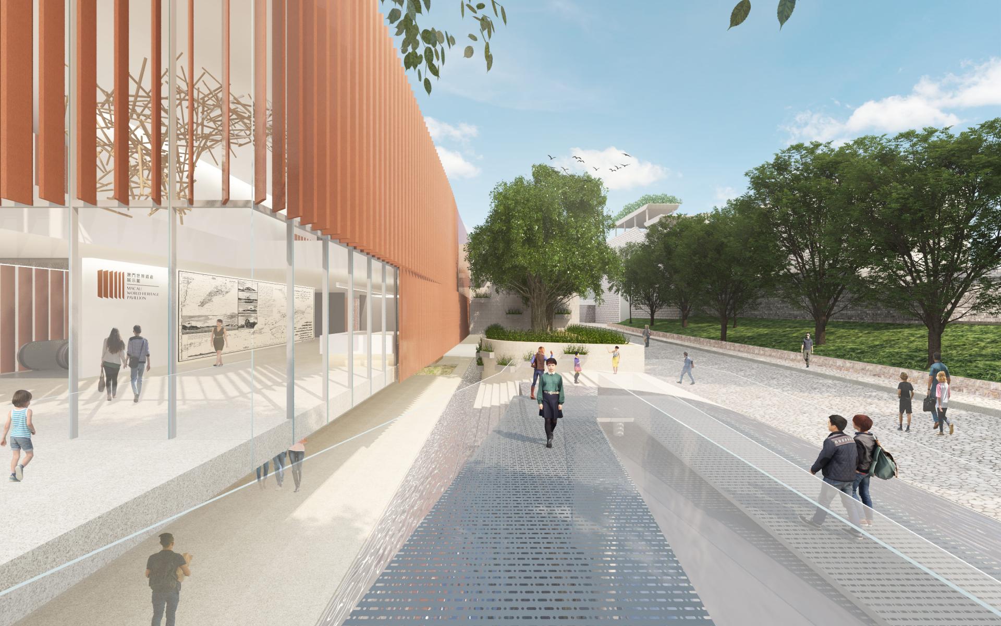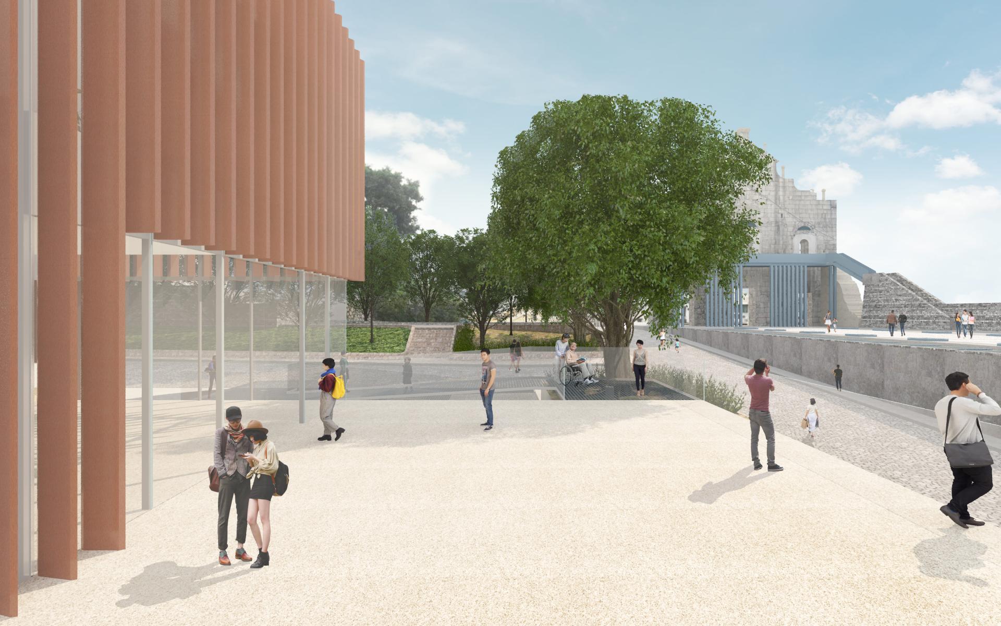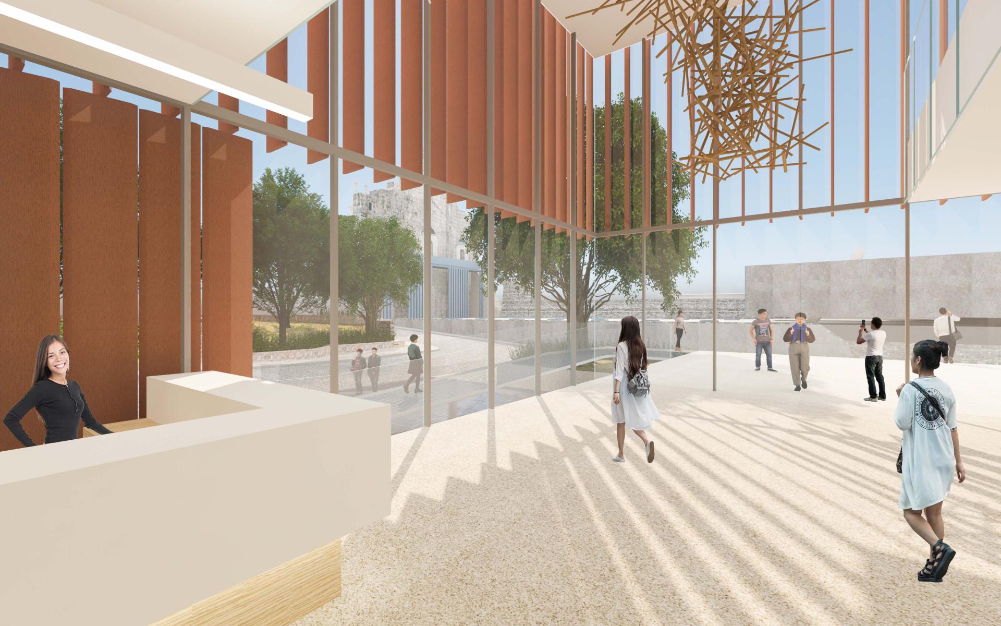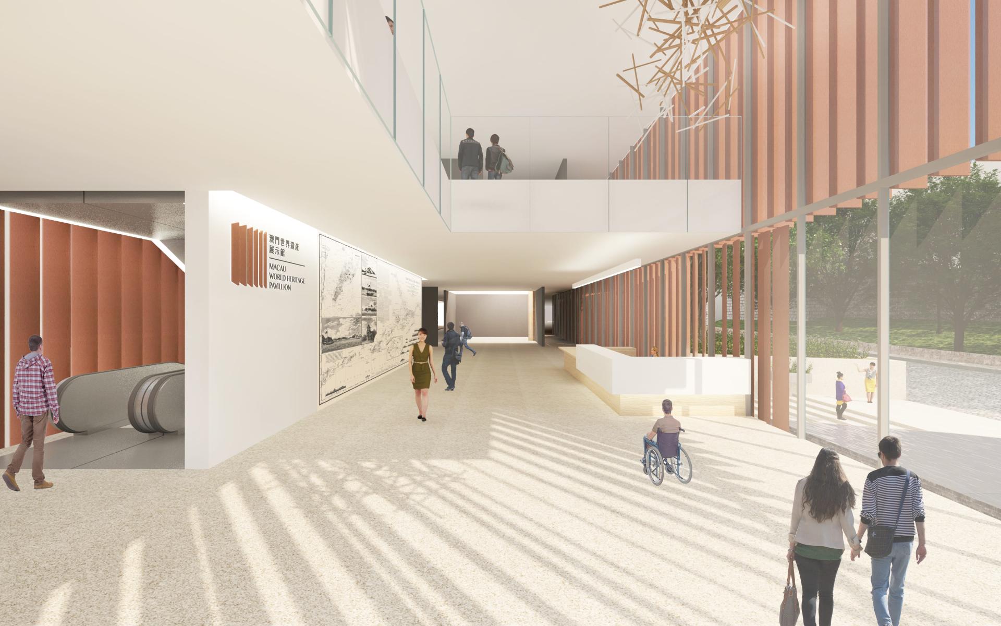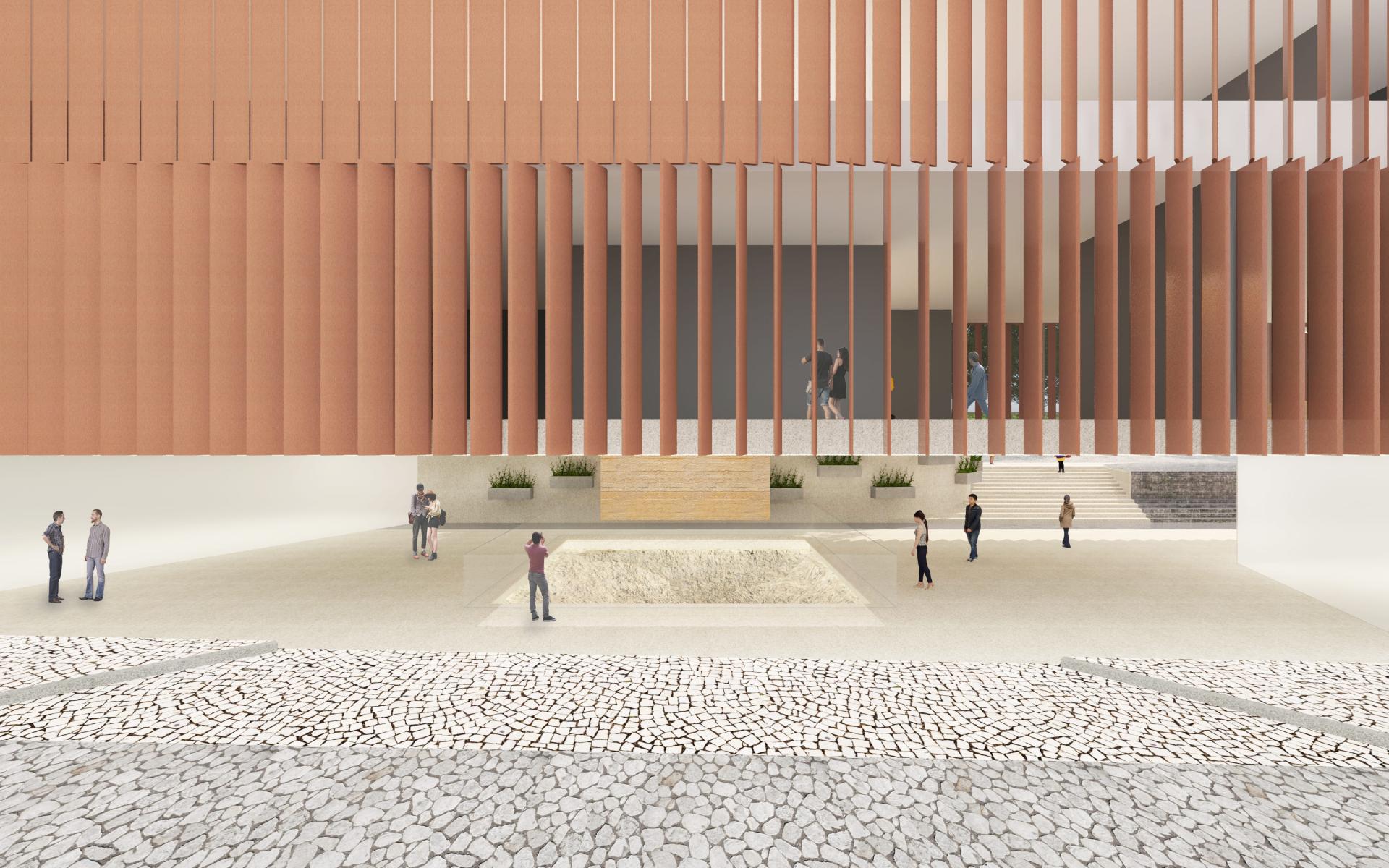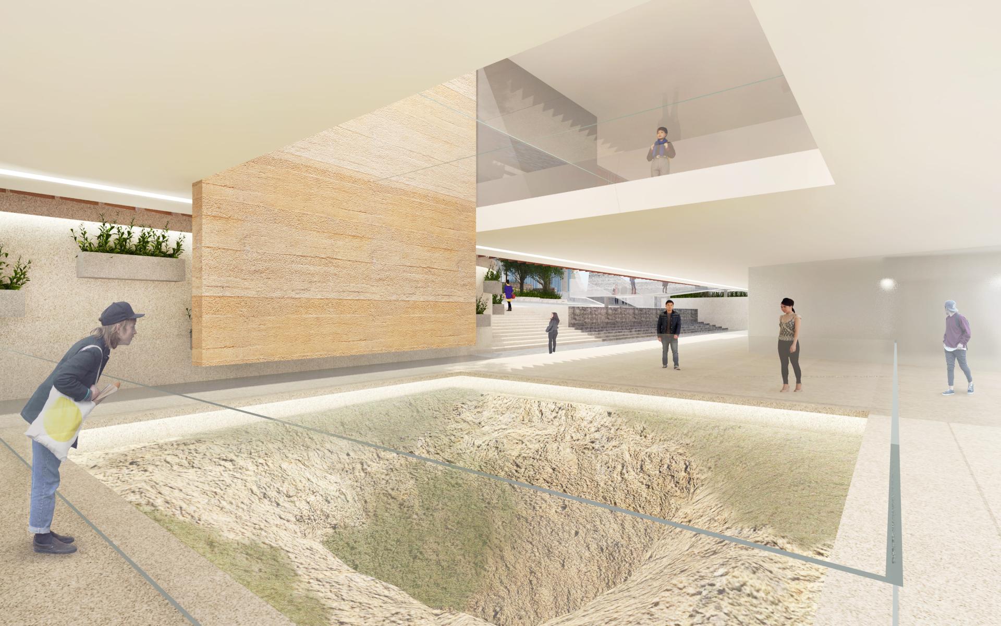2024 | Professional

Macau World Heritage Pavilion
Entrant Company
Urban Practice – Architecture, Urban Planning and Design, Ltd.
Category
Interior Design - Exhibits, Pavilions & Exhibitions
Client's Name
Macau Cultural Affairs Bureau
Country / Region
China
Macau’s Historic City has been a World Heritage site for many years. To enhance the protection and promotion of this heritage, a new Macau World Heritage Pavilion will be constructed next to the Ruins of St. Paul’s. This pavilion will serve as a key facility for preserving, promoting, and showcasing Macau’s world heritage.
The design focuses on showcasing Macau’s unique status as a World Heritage city. It maintains connections with nearby historic sites like the Ruins of St. Paul’s and the Fortress, featuring a dynamic façade that allows visitors to explore Macau’s heritage from various perspectives. Greenery extends from the building to integrate with the surrounding landscape.
Inspired by Macau’s blend of Chinese and Western cultures, the pavilion’s dynamic façade reflects this cultural fusion, offering diverse architectural aesthetics and flexible indoor lighting for privacy.
The pavilion is divided into three main areas: the platform, the entrance lobby, and the pavilion areas. The entrance lobby provides views of the Ruins of St. Paul’s and uses a digital display to recreate its historical appearance. The pavilions are equipped with advanced technology and interactive elements to enhance visitor engagement.
Challenges in the design included handling terrain variations, preserving ancient trees, and ensuring barrier-free access. Solutions included organizing spaces according to terrain height, retaining ancient trees and vegetation where possible, and applying barrier-free design principles for accessibility.
Material choices emphasize natural tones to blend with the environment, using materials like granite and water features. The façade details are designed to manage shading and lighting needs.
Sustainability is a key focus. The project features double-layer tempered glass with Low-E film to improve energy efficiency, rooftop solar panels for clean energy, and intelligent systems for lighting and climate control. Additionally, on-site water purification and water-saving devices reduce resource consumption.
Overall, this project combines Macau’s cultural heritage with modern functionality and sustainability, providing an innovative approach to preserving and showcasing its world heritage.
Credits

Entrant Company
Sebastian Peetz
Category
Product Design - Product Design / Other__

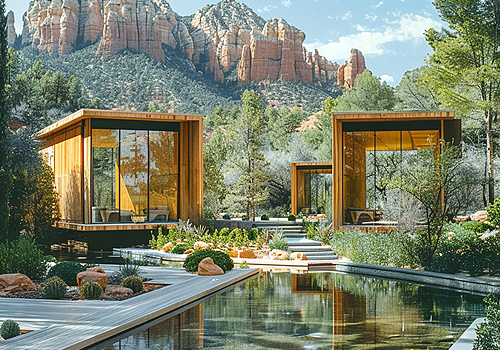
Entrant Company
JAINIKA SHAH
Category
Conceptual Design - Conceptual Design / Other__


Entrant Company
OliOli, Inc.
Category
Packaging Design - Limited Edition


Entrant Company
Hangzhou Yaobao Infant Products Co., Ltd
Category
Product Design - Baby, Kids & Children Products

