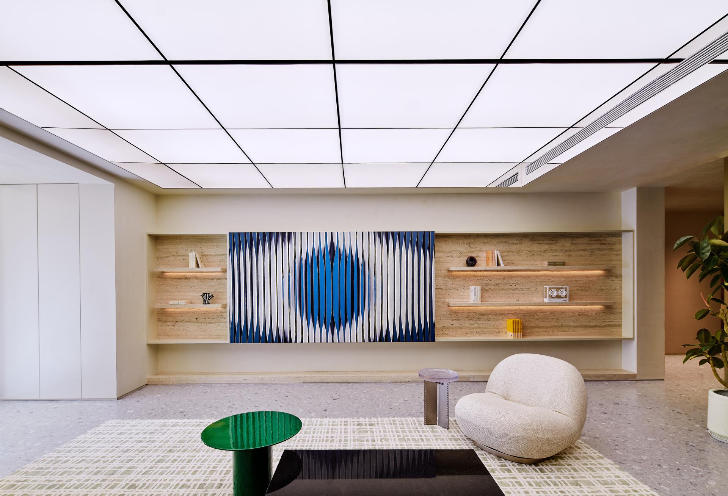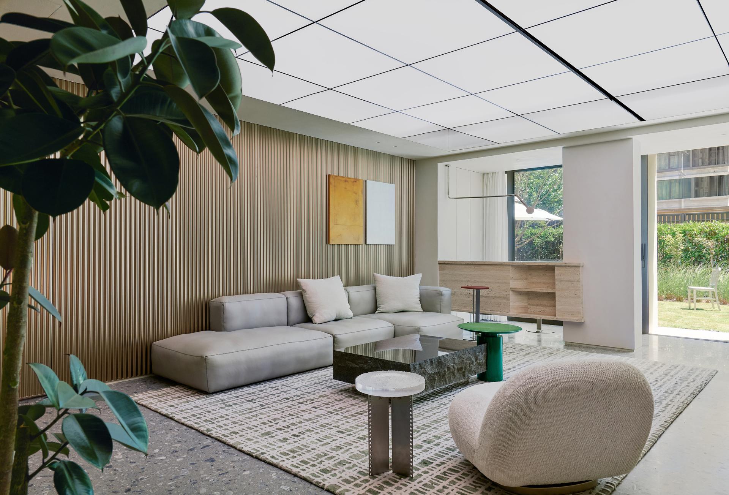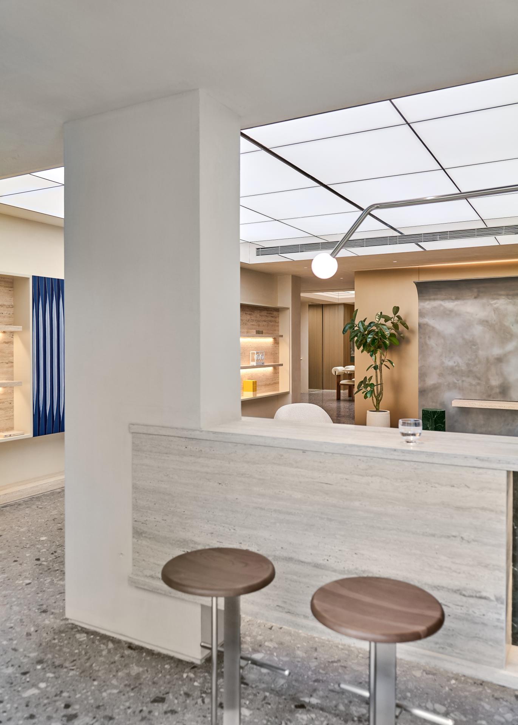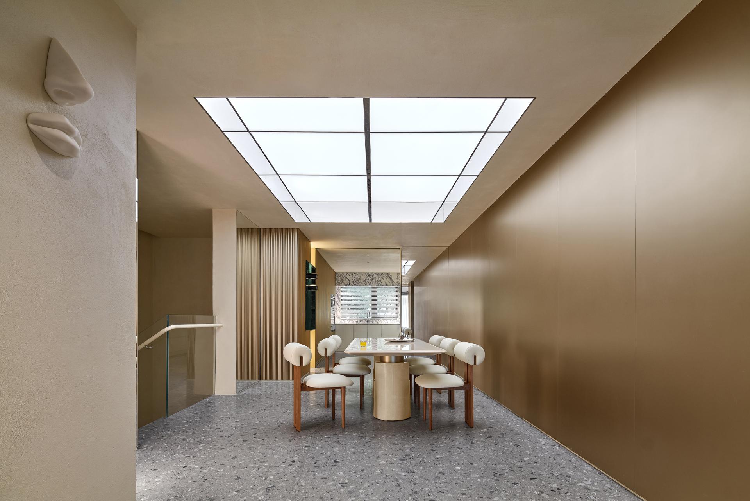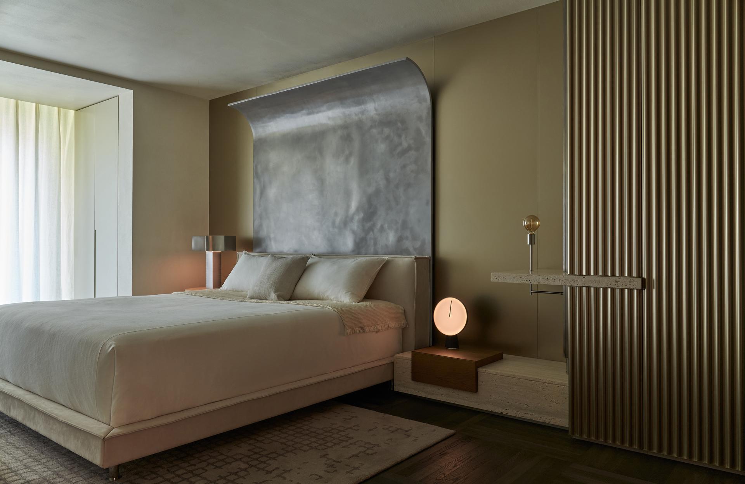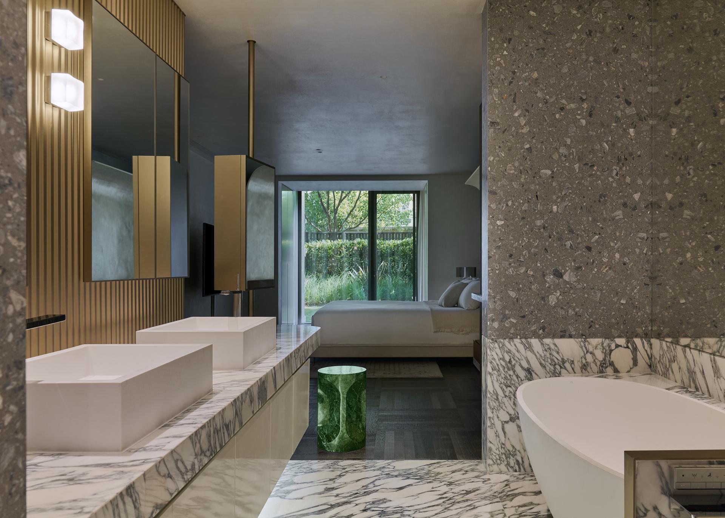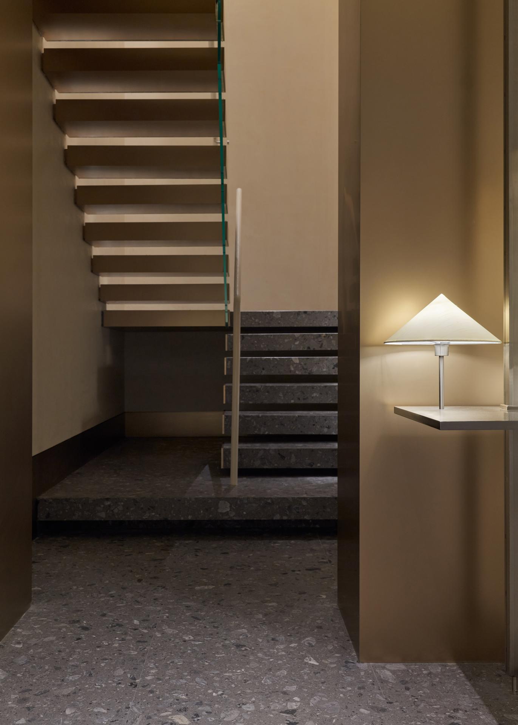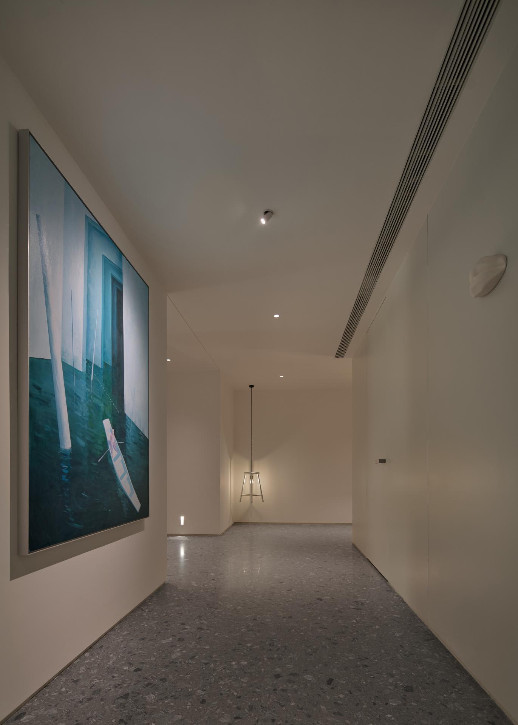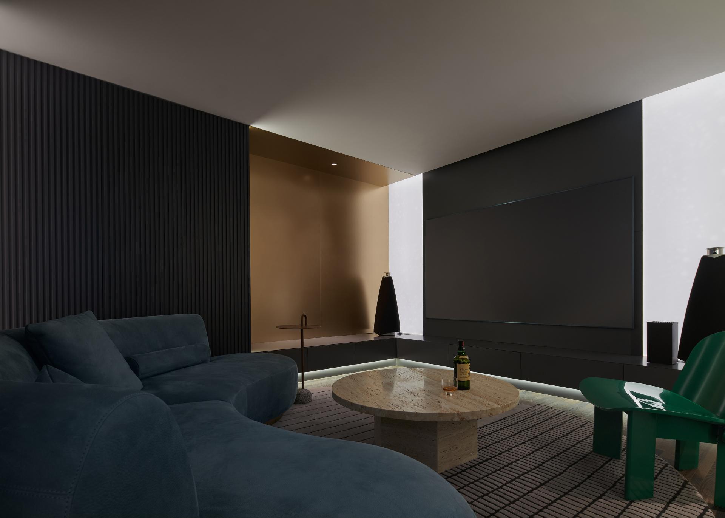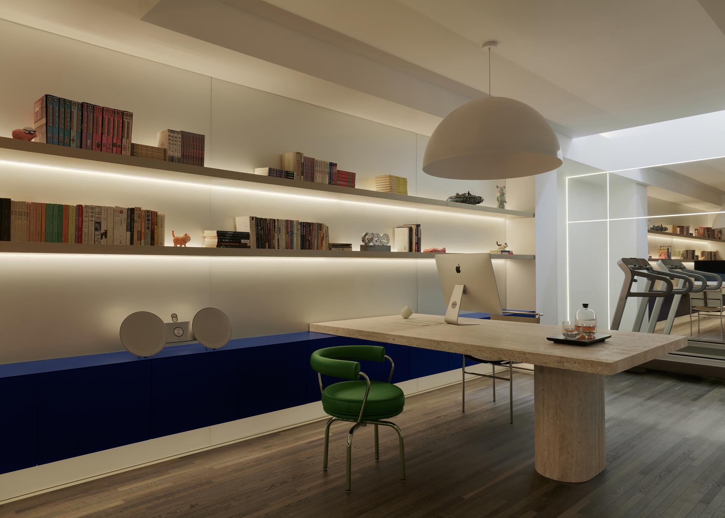2024 | Professional

A Renowned Director's Home at Shanghai One Sino Park
Entrant Company
ONE HOUSE DESIGN
Category
Interior Design - Residential
Client's Name
Country / Region
China
Mr. L is a renowned director and he invited designer Fang Lei to design his new residence at Shanghai's One Sino Park. As a collaboration after six years, the designer Fang Lei hoped that he could give them a more relevant and up-to-date lifestyle experience. The design team carefully considered and analyzed the architectural structure, longitudinal layout, traffic flow, and floor connection, and drew inspiration from Mr. L's professional background to create a space that blends tranquility, cyberpunk, and futuristic elements. All of this, however, is done without sacrificing comfort or ambiance.
By optimizing the layout and shaping the open structure to emphasize internal and external integration. Additionally, the artificial light source created by the ceiling light film in the living and dining room further enhances the lighting effect, so the lighting problem on the first floor is effectively solved. A flexible cabinet system made of travertine stone adorns the television backdrop, allowing artwork to be moved as needed to reveal the television. This clever design allows for both the display and concealment of the television and other objects. Behind this "open-the-television" concept lies Fang Lei's meticulous attention to detail, ensuring that functionality and aesthetics coexist harmoniously. Integrating the original columns in the living room to create a bar area, which serves as a transitional space that can be used as part of the living room or connected to the courtyard.
The master suite blends style and comfort with its open-concept design. Floor-to-ceiling windows bring the beauty of the outdoor courtyard into the room, creating a sense of relaxation through the connection with nature. In the corridor of basement, the designer draws inspiration from exhibition halls and galleries, and he has carefully selected human organ sculpture, unique ornaments, and artworks for creative combinations and tributes, you could discover new and interesting things with every step. The stylish floor-to-ceiling display area, media room, study room and fitness area are also finely designed, fully reflecting the multiple satisfaction of the owners' work and entertainment needs, exuding exclusive care and personalized customization.
Credits
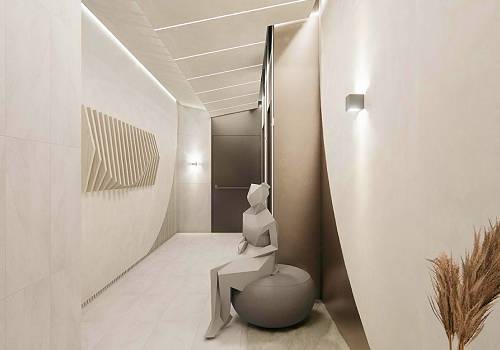
Entrant Company
44313
Category
Interior Design - Recreation Spaces

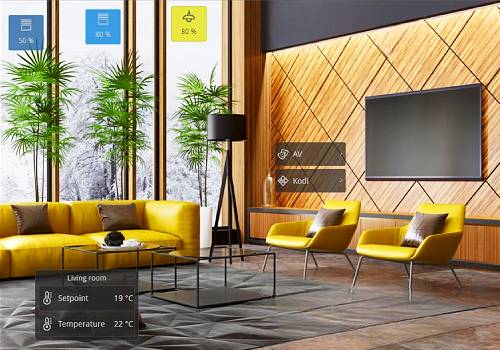
Entrant Company
ICanControl Tech Co., Ltd.
Category
Product Design - Smart Home

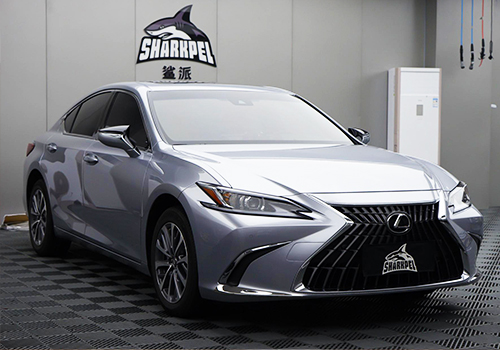
Entrant Company
Shanghai Jingsha International Trade Co., Ltd
Category
Product Design - Product Design / Other__

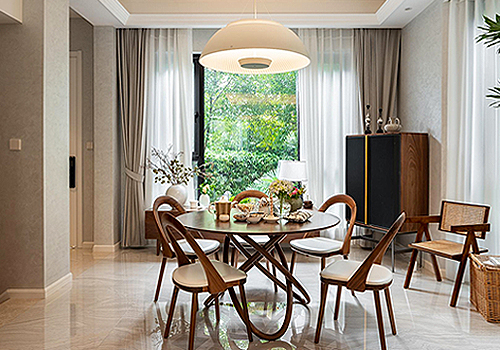
Entrant Company
YiYun Wu
Category
Interior Design - Residential

