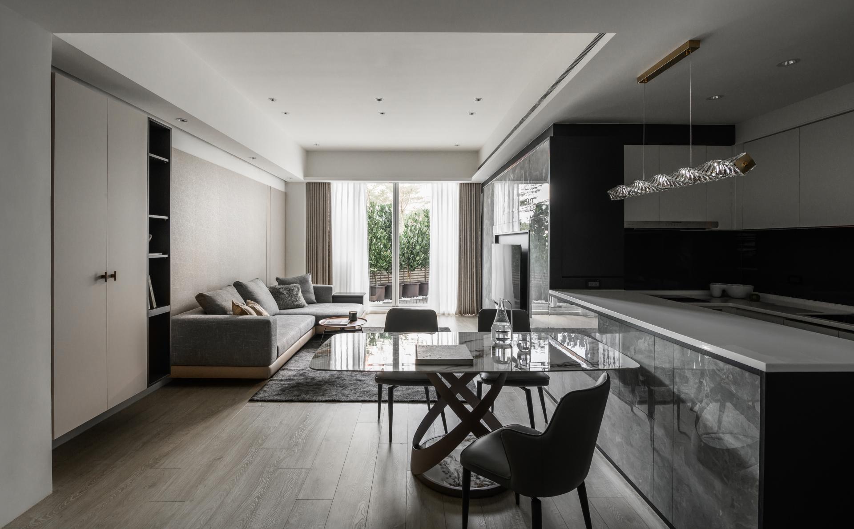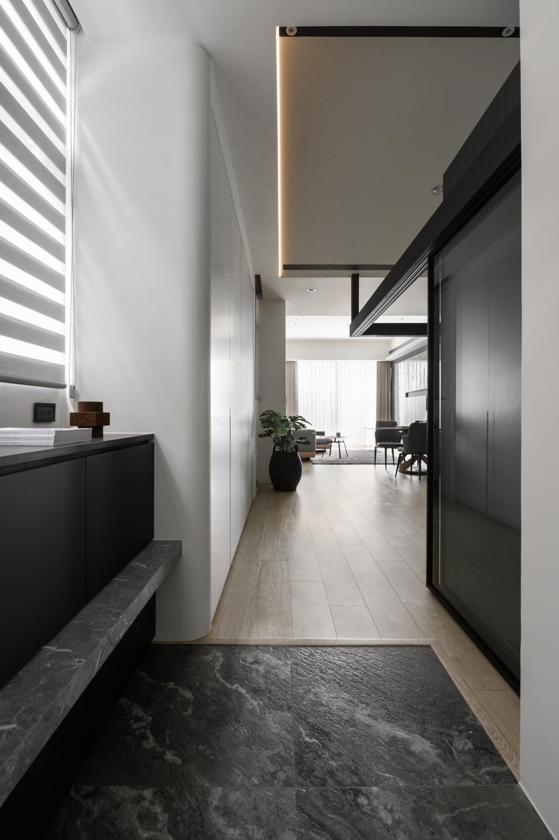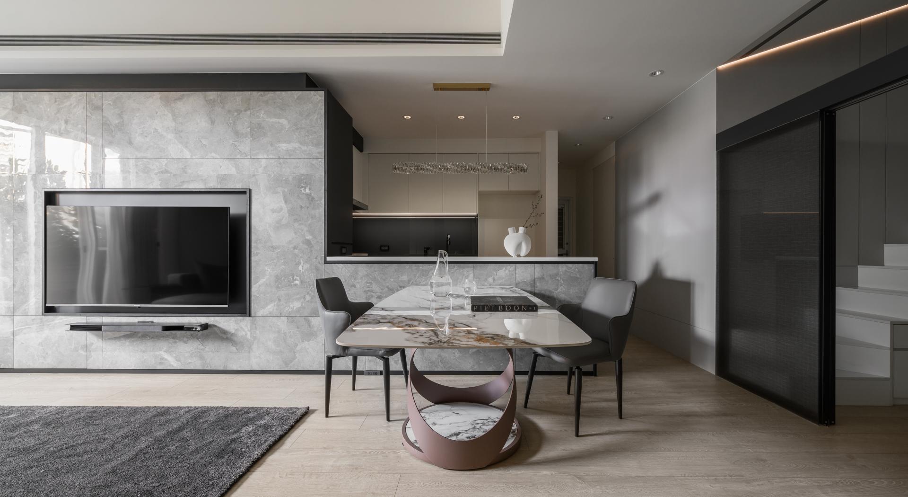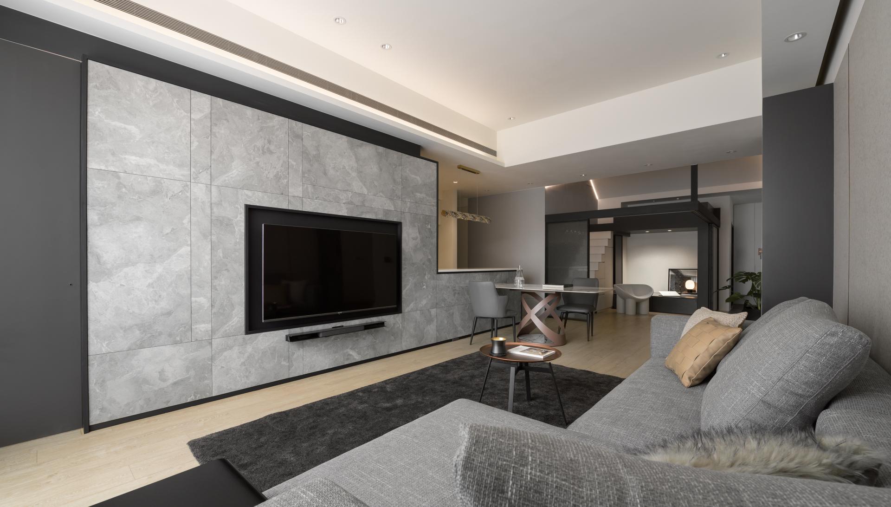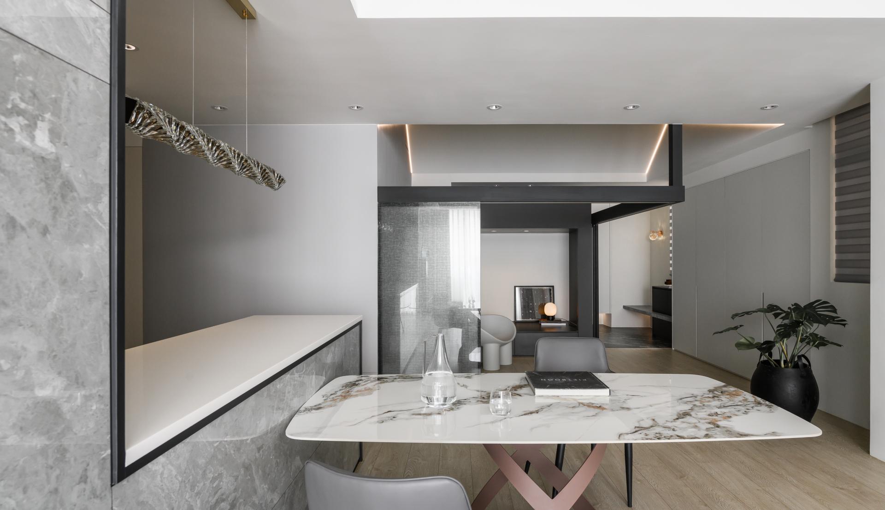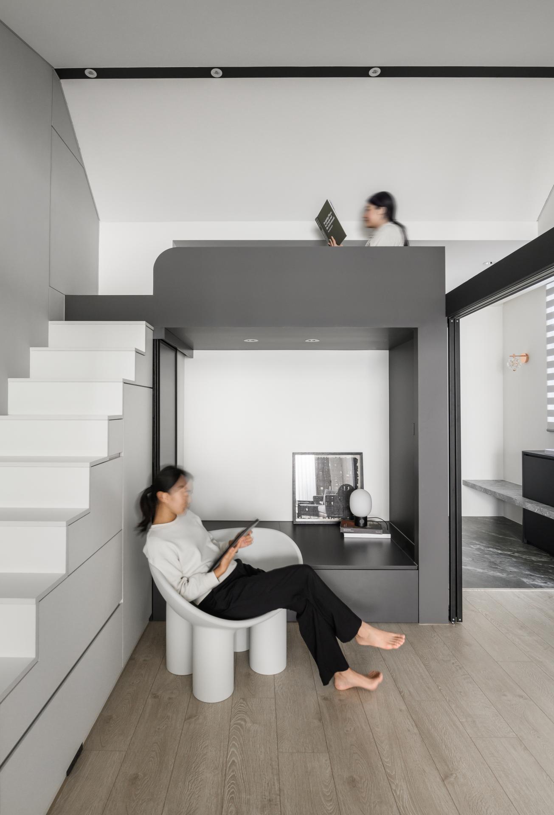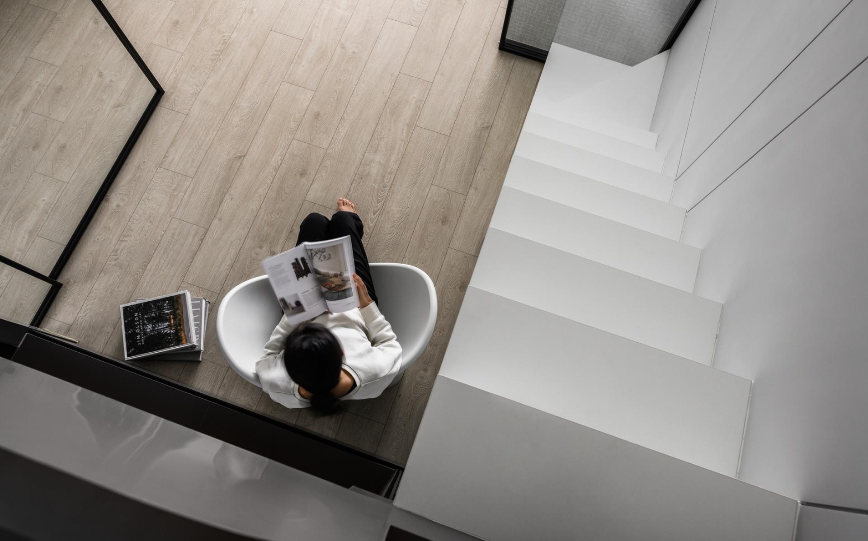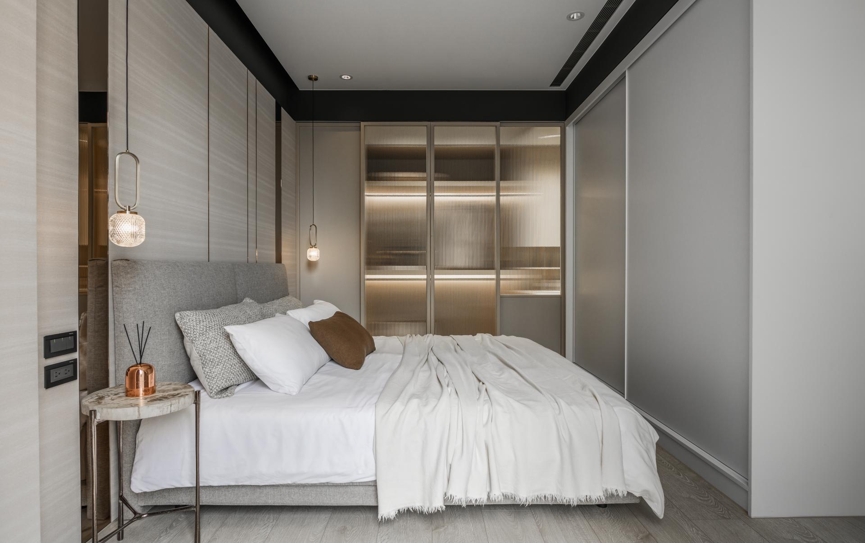2024 | Professional

Residence Q
Entrant Company
HSID studio
Category
Interior Design - Residential
Client's Name
Country / Region
Taiwan
Due to the complex and chaotic original layout, most of the partitions and mezzanines were removed, revealing a ceiling height of 3.4 meters. To enhance the spacious feel of the high ceiling, a loft was set up in the multi-functional room, using iron elements and a black-and-white color scheme to emphasize the minimalist structure of the loft. Considering the 22.4 sqm large open balcony outside and the homeowner's need for gatherings and entertaining, the living room, dining room, and balcony were arranged along the same axis, seamlessly integrating the balcony with the public area to maintain spatial continuity. The enclosed kitchen was moved outward and redesigned as an open space connected to the dining room, making the social area open and bright.
Linking the public area with the balcony, the design facing the floor-to-ceiling window openings allows light to penetrate deeply into the interior. The living room, dining area, and kitchen are completely open, creating a transparent and spacious design that serves as a social center. Structurally, a triangular roof was added in line with the original beams, highlighting the height advantage of the house while also eliminating the issue of significant height differences in the beams. Inspired by the multi-layer design of traditional Japanese wooden structures, the use of black, white, and gray tones and geometric lines portrays the structural feel of the loft, also creating a cohesive modern minimalist atmosphere.
Since the homeowner frequently hosts gatherings with family and friends, the kitchen and dining area are designated as the social center. The kitchen was moved outward, removing partitions and adding an island. The open design adjacent to the dining area allows for interaction with guests even while preparing meals. The nearby multi-functional room is separated by glass sliding doors, which can be opened to integrate with the public area, effectively expanding the social space.
Credits
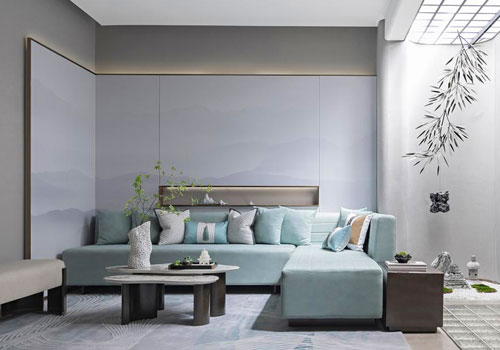
Entrant Company
Beijing Shanghe Design
Category
Interior Design - Showroom / Exhibit

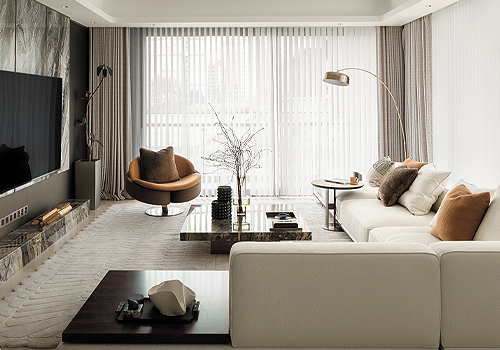
Entrant Company
ZaoJiu Design Service (Shenzhen) Co., LTD
Category
Interior Design - Residential


Entrant Company
Shenzhen Feichanghua Pin Technology Co.,Ltd
Category
Product Design - Audio & Video Devices

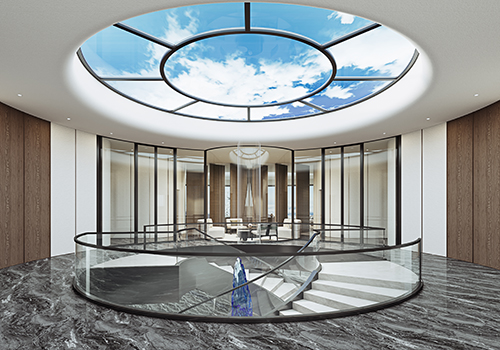
Entrant Company
ADORNMENT EIGHTH DIVISION CORP.,LTD SOUTHWEST
Category
Interior Design - Hospitality

