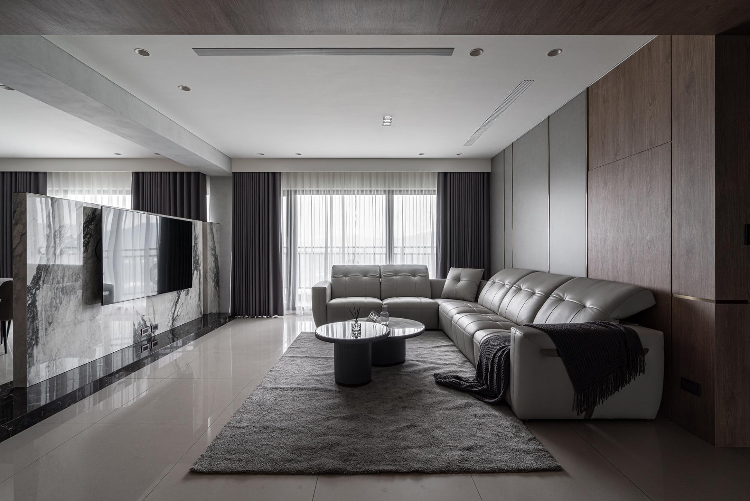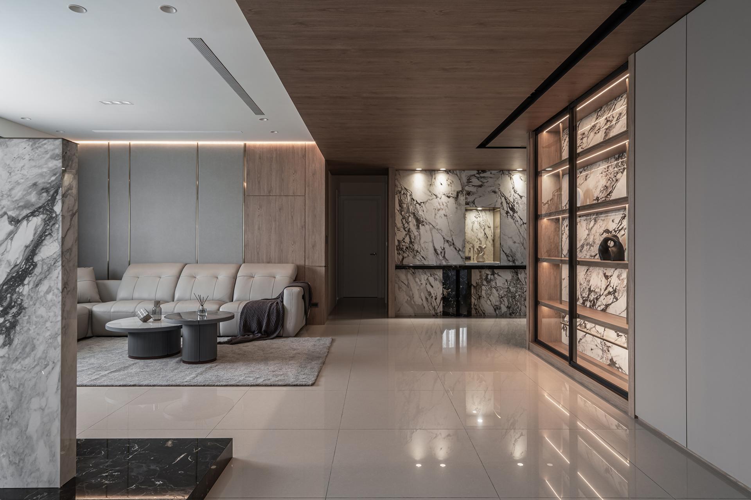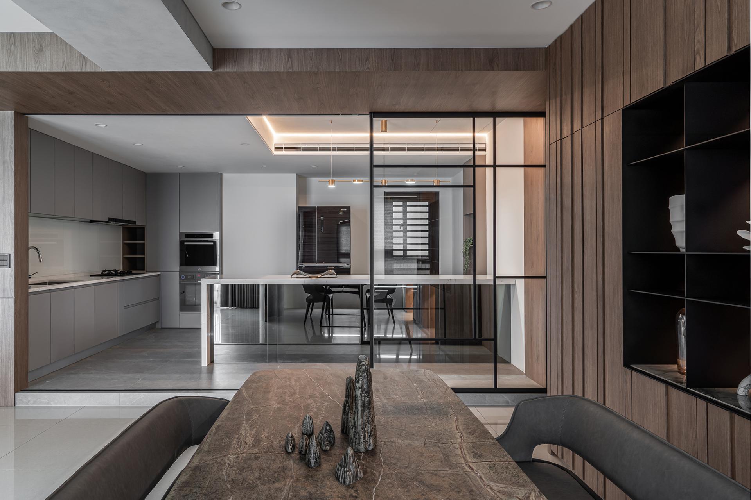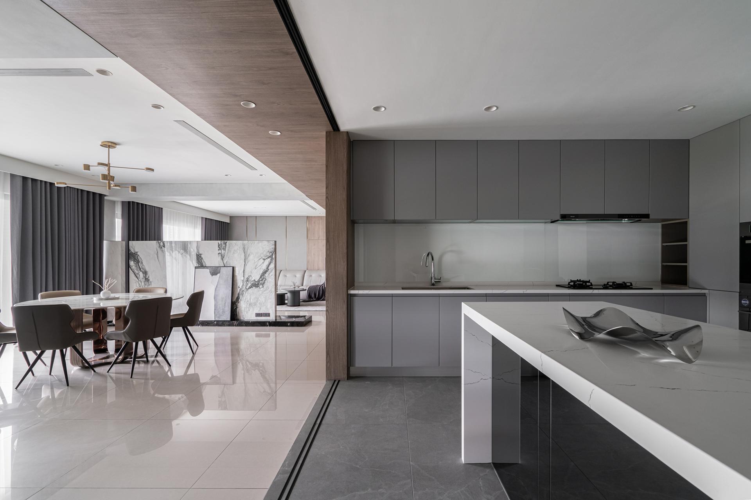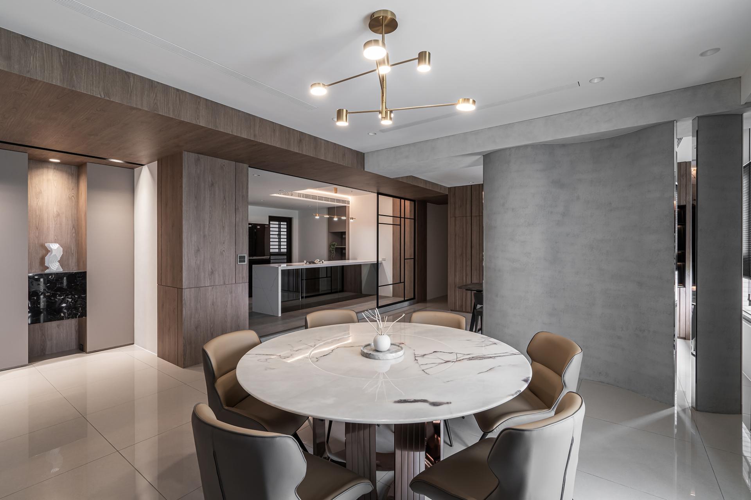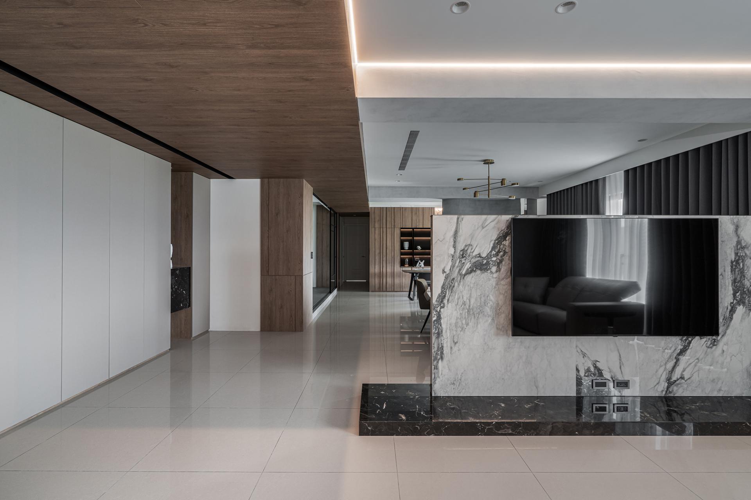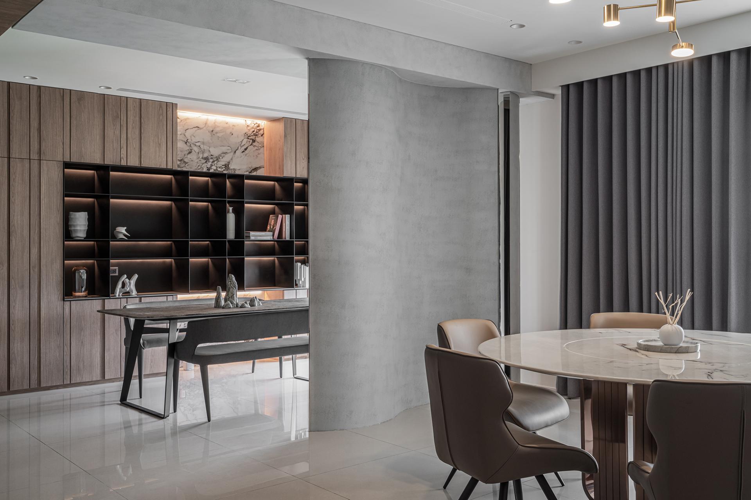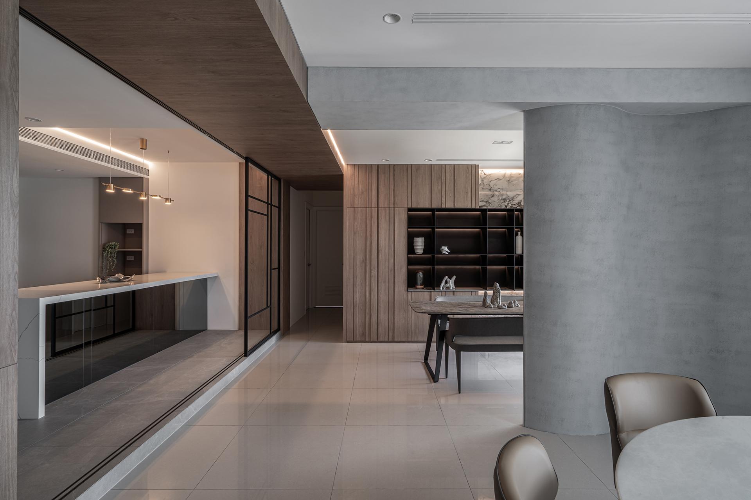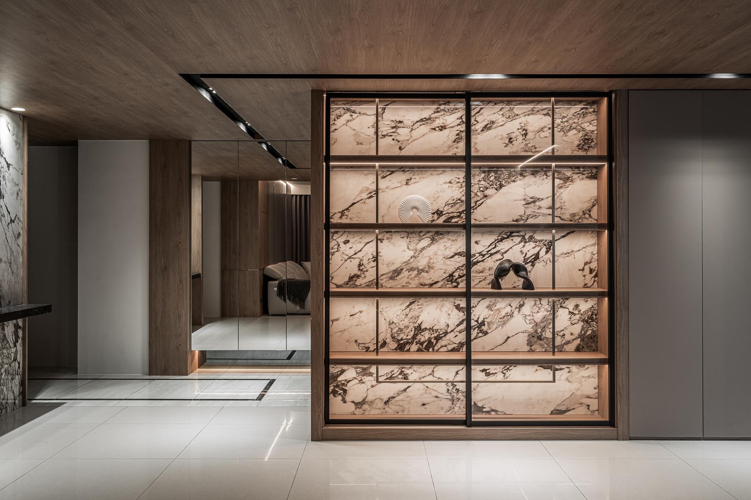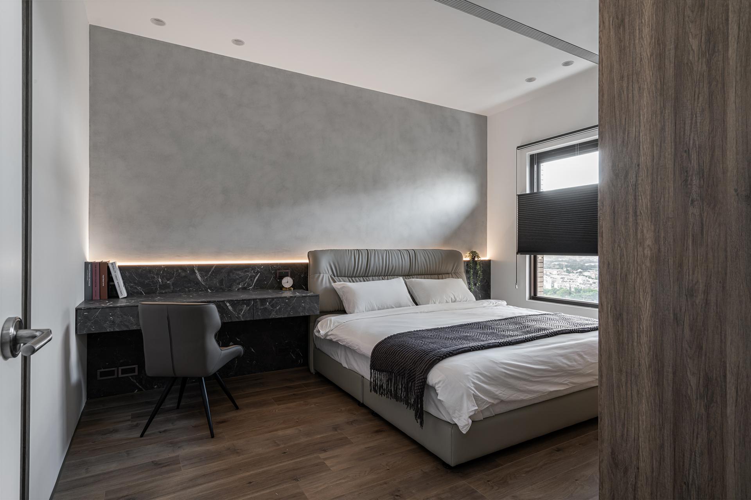2024 | Professional

Illuminating Dimensions
Entrant Company
8Distance
Category
Interior Design - Residential
Client's Name
Country / Region
Taiwan
This residential space planning project prioritized the development of an expansive communal area as its focal point, taking into account the homeowner's convivial disposition and frequent entertaining. A subdued and serene atmosphere was cultivated in accordance with the proprietor's predilections, achieved through the discerning use of cool gray and warm wood tones. To avert an overwhelming color scheme, the integration of glass and mirror elements was strategically executed to augment spatial transparency and visual depth.
Upon entering the designated area, the design team purposefully integrated mirror elements into the cabinet door design. This deliberate choice not only expanded the visual experience but also endowed the cabinets with mirror and storage functionality. Progressing further, the public area was meticulously crafted with a semi-open layout. Through the strategic use of half-height walls and openwork curved partition walls, the living room, negotiation area, and dining area were distinctly defined while preserving seamless connectivity. The partition design adhered to the original columns of the dwelling to preserve the influx of natural light. Additionally, the kitchen area was divided by a sliding glass door, effectively upholding transparency while containing grease and smoke emissions. In the bedroom, a minimalist design ethos was employed to curate an environment conducive to pure and comfortable repose.
The room has been meticulously designed to promote a healthy and sustainable living environment. Every detail contributes to this goal, from the strategically positioned windows that invite natural light indoors to the installation of low-energy, high-power LED lighting, which not only reduces power consumption but also helps to minimize carbon emissions. In addition, the use of eco-friendly panels crafted from recycled wood chips and low-VOC paints as primary building materials ensures a safe and sustainable living space. Furthermore, the layout and circulation have been carefully planned to facilitate the smooth flow of fresh air, creating a cozy atmosphere that remains warm in winter and cool in summer. These design choices not only lessen the need for air-conditioning but also establish an energy-efficient and eco-friendly living environment.
Credits
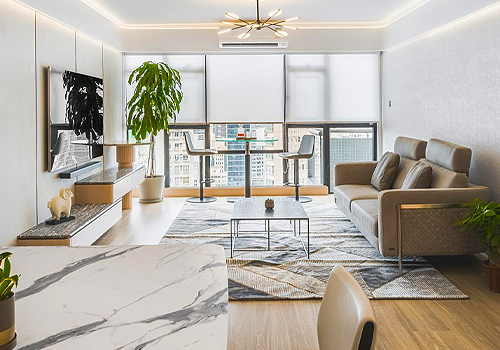
Entrant Company
Tade Design Group Limited
Category
Interior Design - Residential

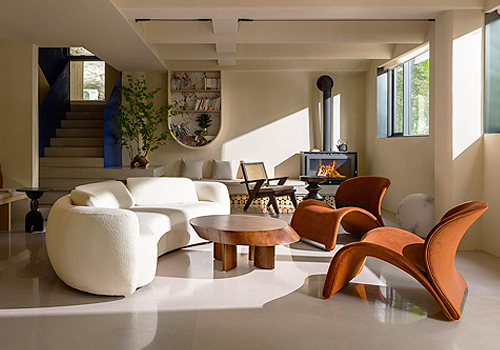
Entrant Company
Taigorge Design
Category
Interior Design - Home Stay / AirBnb


Entrant Company
HP Inc.
Category
Product Design - Computer & Information Technology


Entrant Company
Hsu Chiu I
Category
Product Design - Fashion

