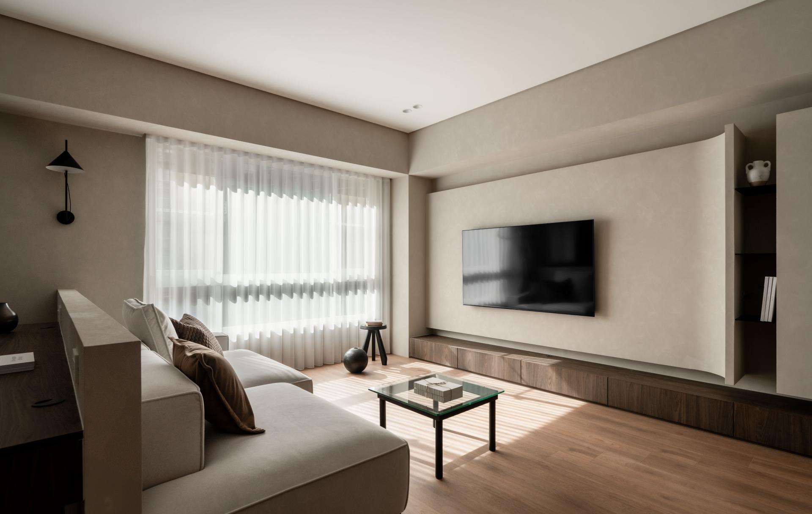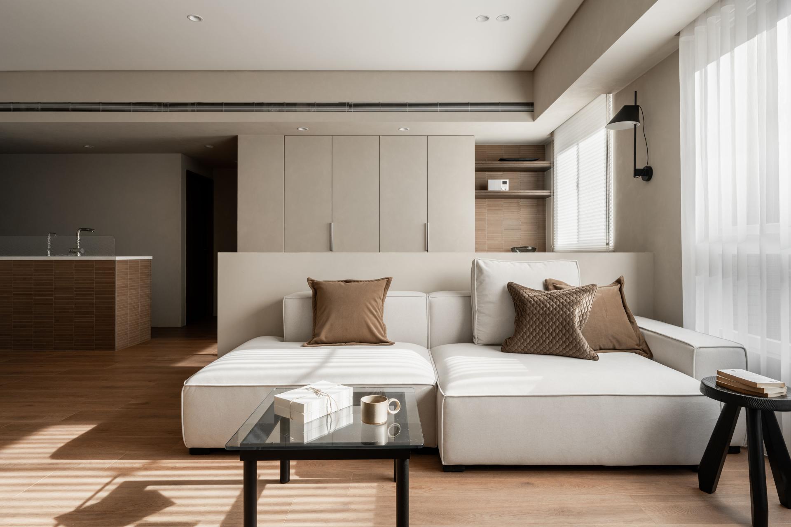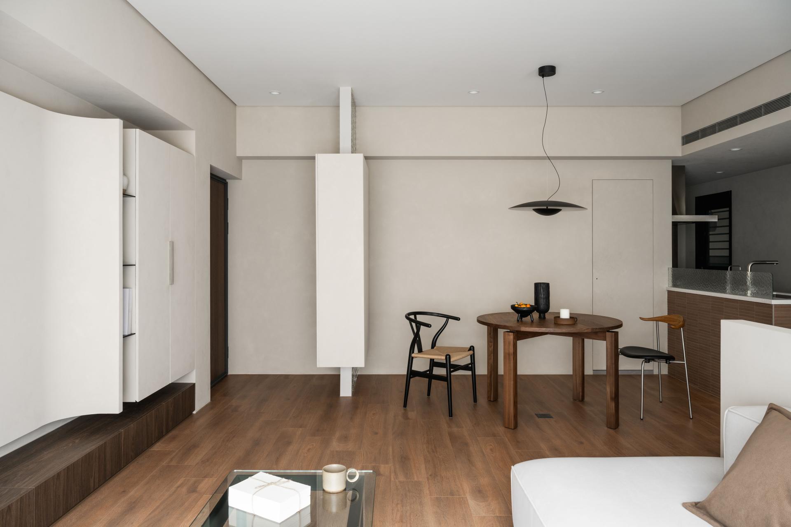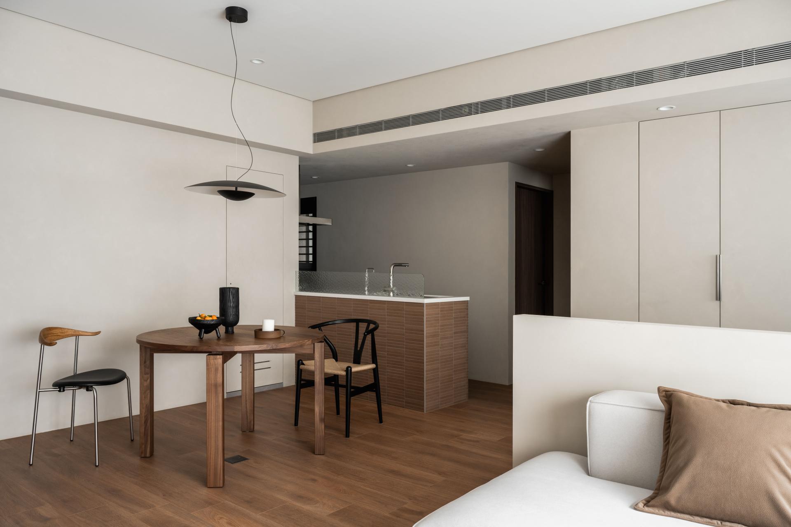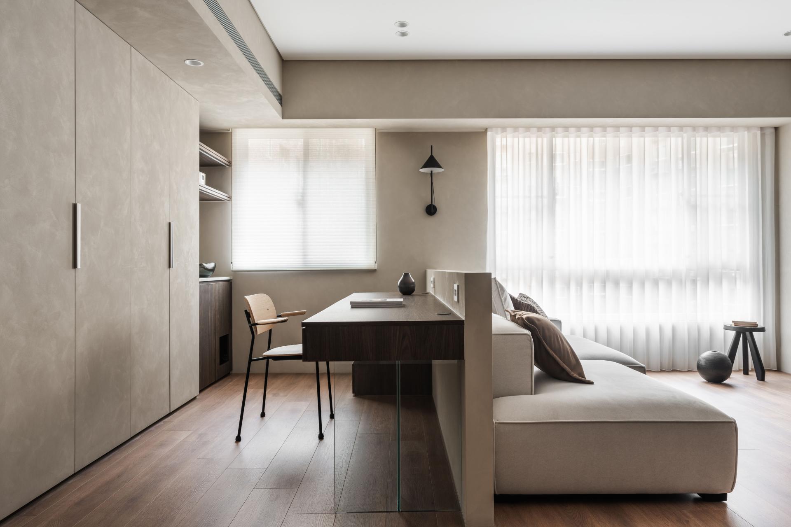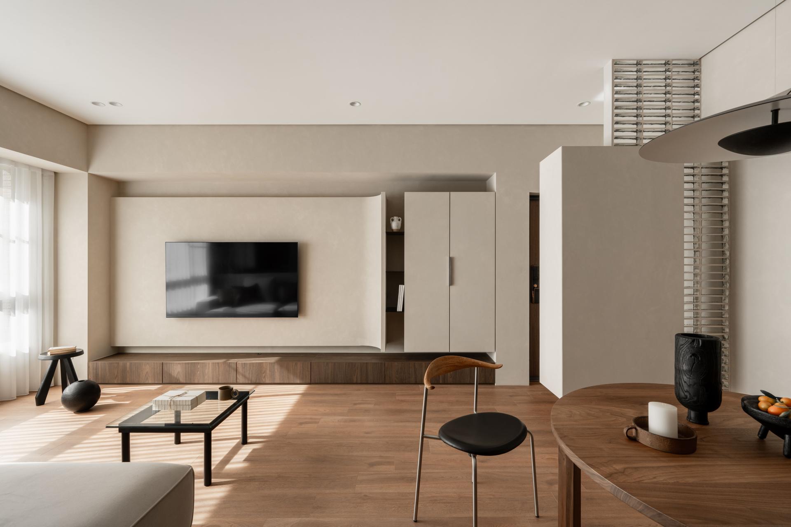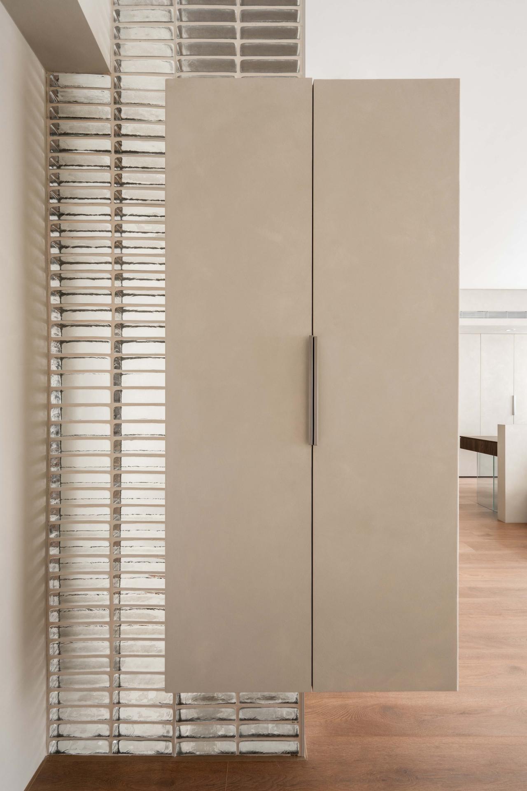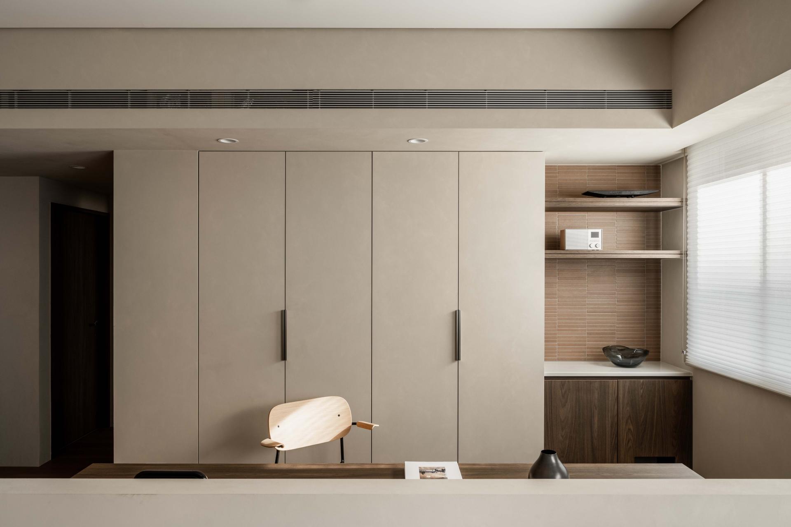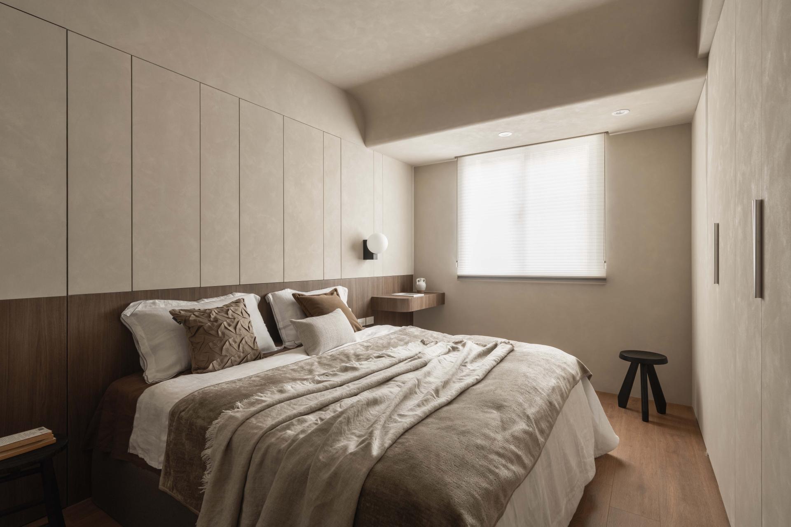2024 | Professional

Glimmer of Nature
Entrant Company
Ca Wen Studio
Category
Interior Design - Residential
Client's Name
Country / Region
Taiwan
The open layout plan invites plentiful sunshine to the public area. Sizeable wood textured surfaces and delicate beige wall paint reveal a balmy ambiance in the interior. Airy glass elements and random curved shapes collaboratively create a cozy living space that sets down busy minds. Home is the essential place a heart belongs to.
The designer coordinated ample natural lighting with reconfiguration to meet the homeowner’s requirements. The public area in an open plan incorporates a home office and reveals a comfortable and airy environment. Embellishments of mineral wall paint, glass, and wood textures integrate curved shapes on the ceiling or façade, featuring a rich layering view. Furthermore, sufficient storage cabinetry enhances the couple and their pet cat to a well-functional exclusive land.
The designer removed the kitchen partition walls and the one behind the sofa, creating an open-planned kitchen and a home office within the limited footprint. This expansion of the living room, achieved by narrowing the home office space, promotes family interaction in the public area. The addition of a glass block partition screen, combined with a suspended shoe cabinet, adds a light touch to the design. The U-shaped brackets ensure the sturdy installation of the cabinet, contributing to a solution of seeing the dining space from the entryway.
With a palette of earthy and wood tones and exploiting glass elements to couple with the massive shoe cabinet and the desk, the project emanates a cozy and tranquil ambiance. The large format laminated wood flooring offers a grand view and minimizes seaming interruptions. The strategically placed lighting fixtures, such as the black shaded wall sconce adjacent to the living room and home office and the striking flying saucer-shaped pendant light above the walnut dining table, add a touch of appeal. Then, we decorated the master bedroom with sphere lamps that echo the curved shapes of the beam and table corner, creating a harmonious design.
Credits
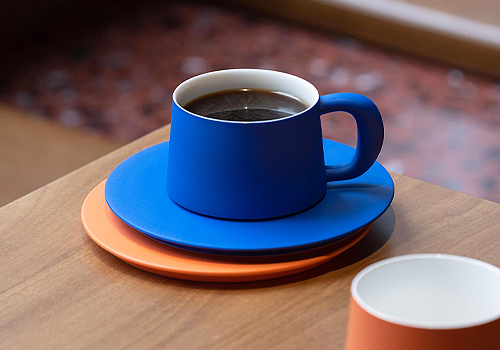
Entrant Company
Jingdezhen Dawu Ceramics Limited Liability Company
Category
Product Design - Bakeware, Tableware, Drinkware & Cookware

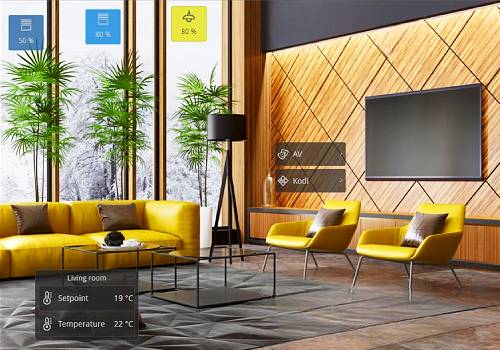
Entrant Company
ICanControl Tech Co., Ltd.
Category
Product Design - Smart Home

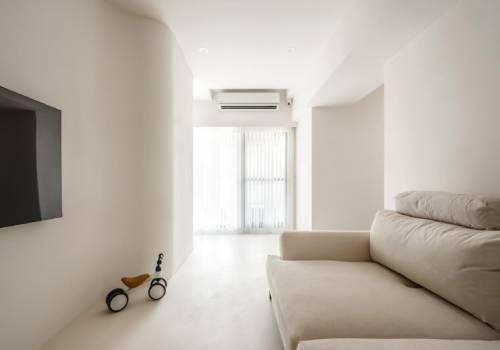
Entrant Company
K.Design Studio
Category
Interior Design - Residential

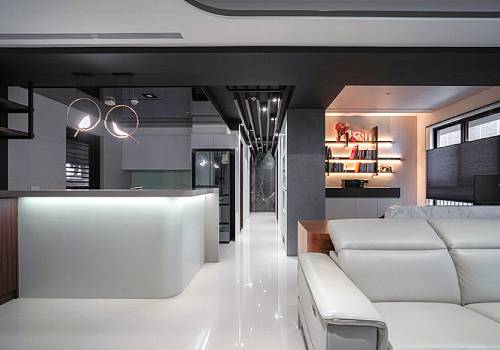
Entrant Company
Seal Interior Design
Category
Interior Design - Residential

