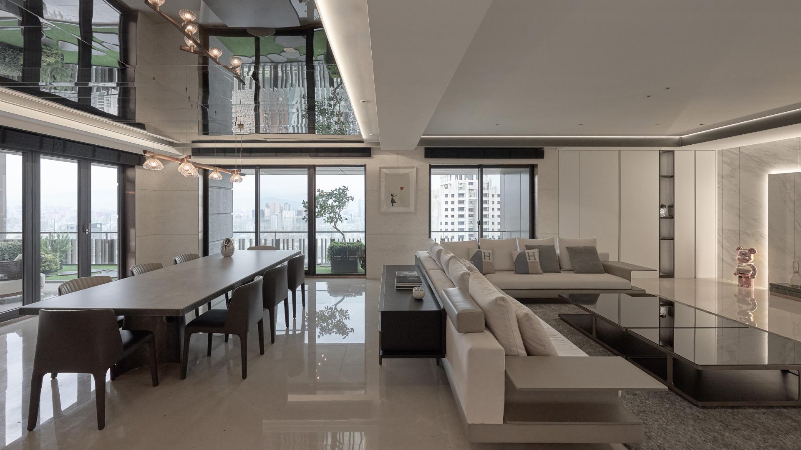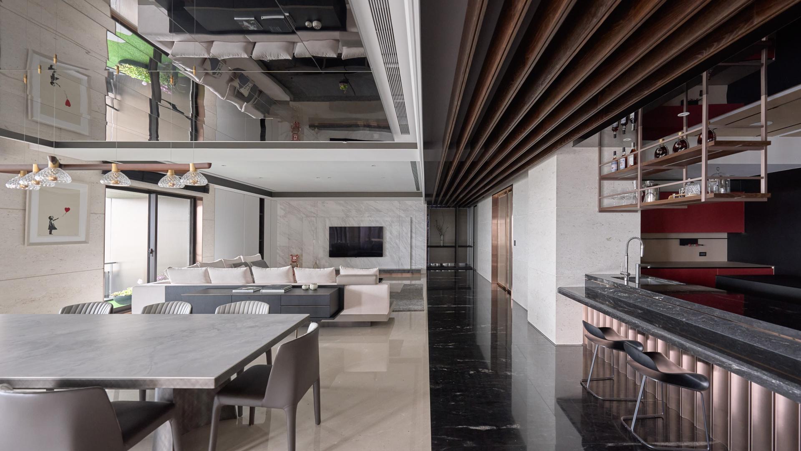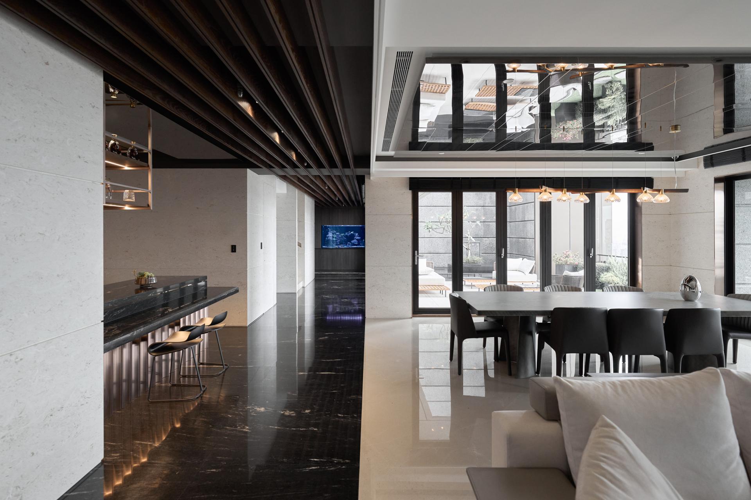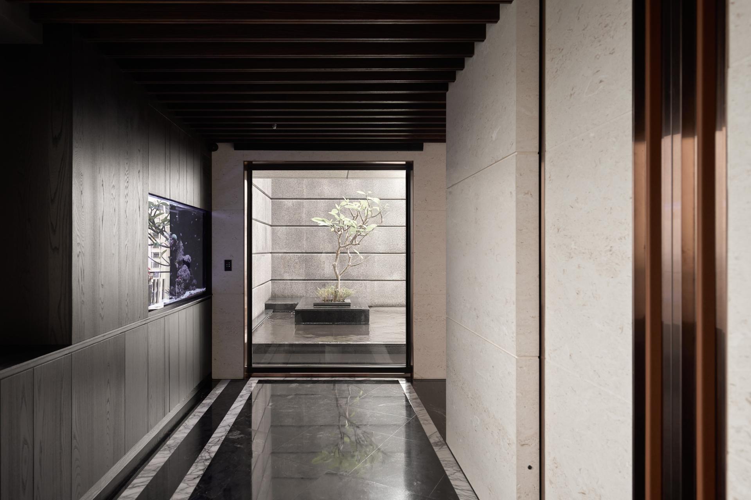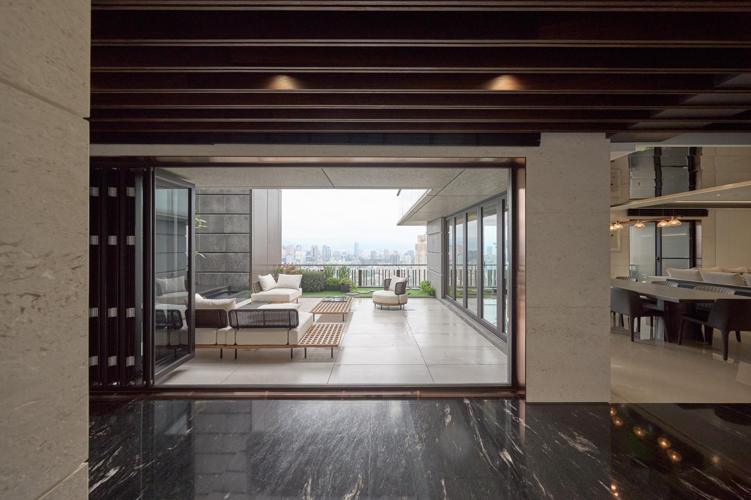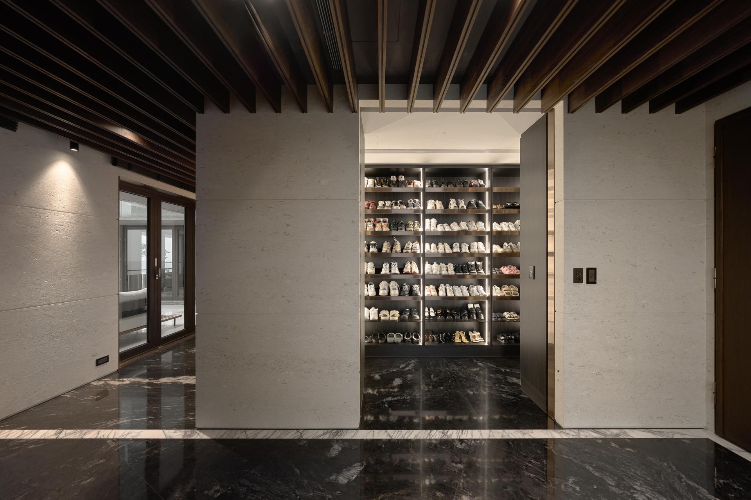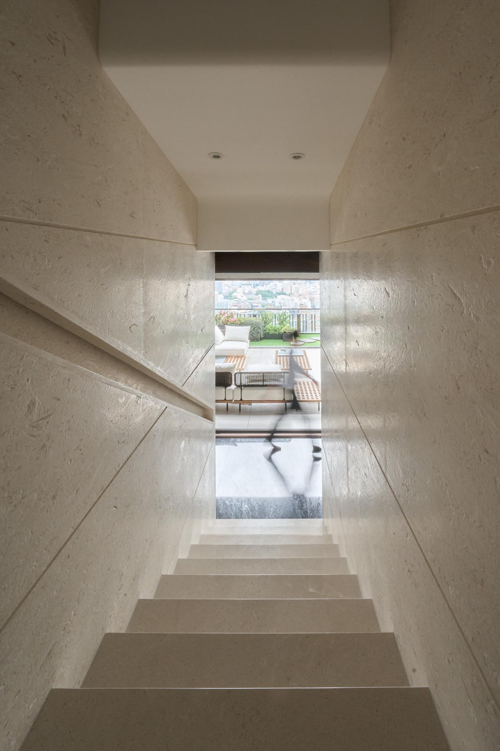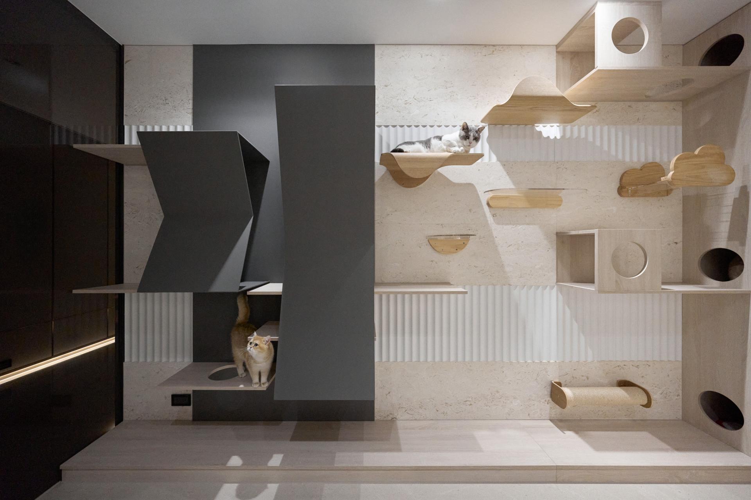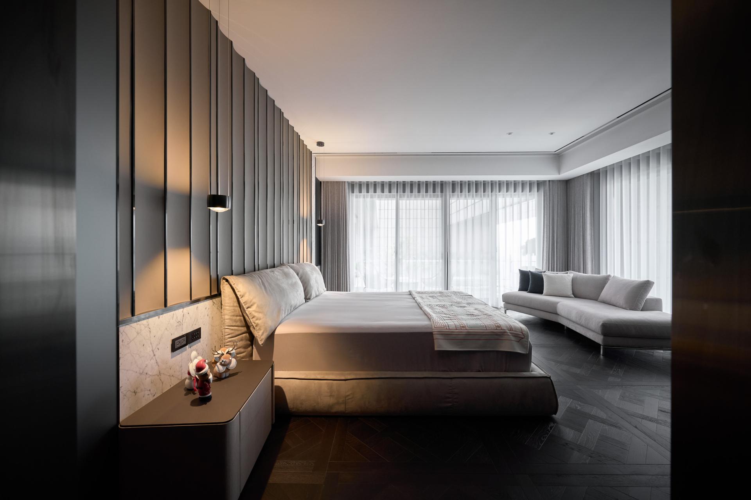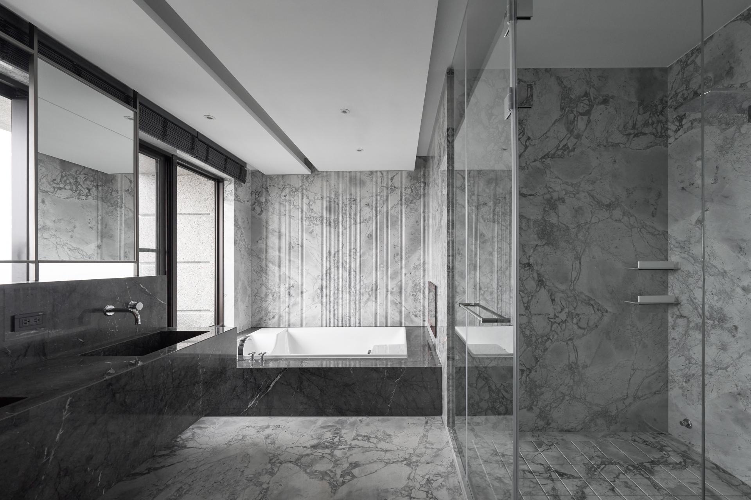2024 | Professional

Sequestered Mansion
Entrant Company
Jazz Space Design
Category
Interior Design - Residential
Client's Name
Country / Region
Taiwan
This project involves the interior design for a private house, with the main floor designed for public use and the upper floor for private use. The layout is based on the preferences and needs of the homeowner's family, with various functional spaces designed to accommodate different activities. Due to the large number of family members, there is a need for ample public space for family interaction and communication, as well as separate resting spaces for each member. In addition to the master bedroom, three children's rooms and a room for the cat have been deliberately planned to provide a comfortable living environment for all residents.
To meet the daily requirements of the household, an open-plan layout has been utilized to encompass the living room, dining area, and light eating space, thereby creating a spacious environment conducive to a variety of activities. In addition, the incorporation of an entertainment room, study room, and outdoor balcony caters to a diverse range of leisure pursuits, aimed at nurturing the emotional bonds among residents and their social circle. Notably, the integration of refined accessories and advanced technological apparatus augments the overall living experience, introducing multiple sophisticated functionalities for the benefit of the residents.
The communal living space integrates an array of construction materials to establish a nuanced sense of depth, from limestone flooring and travertine walls to woodwork grille ceilings. This amalgamation permits diverse textures to coexist harmoniously, creating a distinctive interior landscape. Furthermore, the outdoor terrace, adorned with cultivated greenery, not only offers expansive urban vistas but also furnishes a capacious and luminous area for repose.
The expansive common area offers the family an ample and inviting space for various activities. Concealed storage cabinets not only contribute to the visual appeal of the area but also afford significant storage capacity. Flexible lighting options, including indirect lighting, magnetic track lighting, and other fixtures, enable residents to tailor the lighting to meet their specific requirements. The staircase that links the two floors features a built-in handle with integrated cord lighting, enhancing safety and visibility for those using the stairs.
Credits
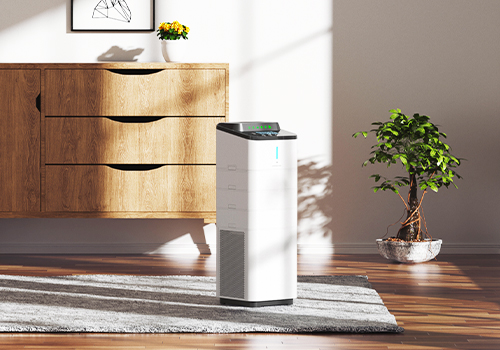
Entrant Company
Shanghai Sensology Intelligent Technology Co., Ltd.
Category
Product Design - Home Appliances


Entrant Company
The Craft Irish Whiskey Co.
Category
Packaging Design - Wine, Beer & Liquor

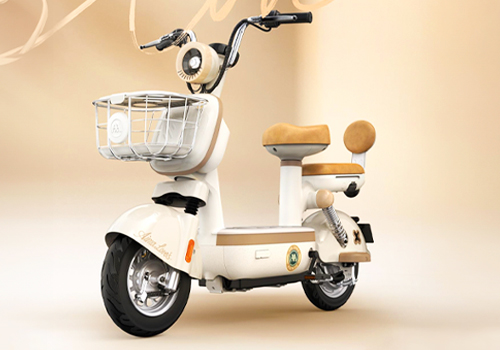
Entrant Company
Tianjin Jiaodu Industrial Product Design Co., Ltd
Category
Product Design - Bicycles

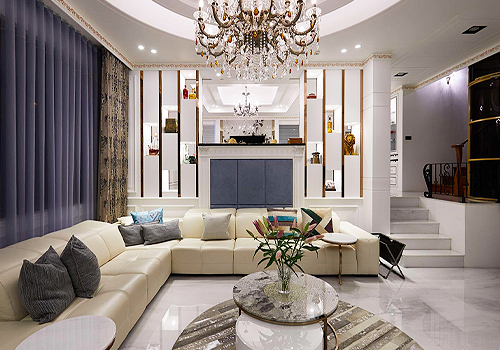
Entrant Company
Kakiya Design
Category
Interior Design - Residential

