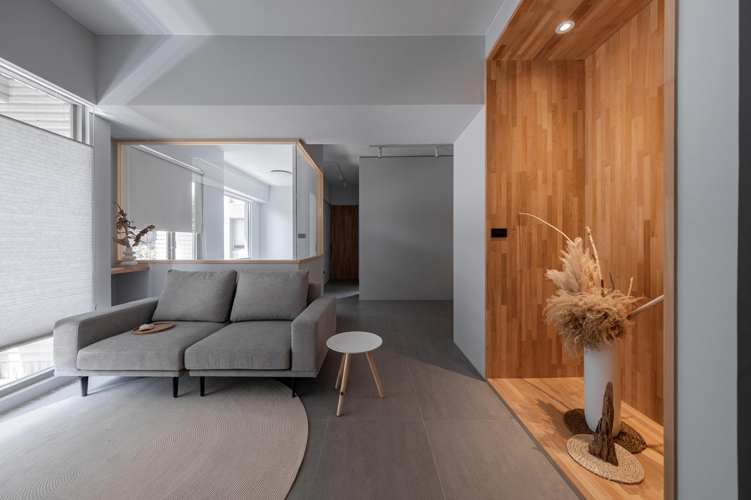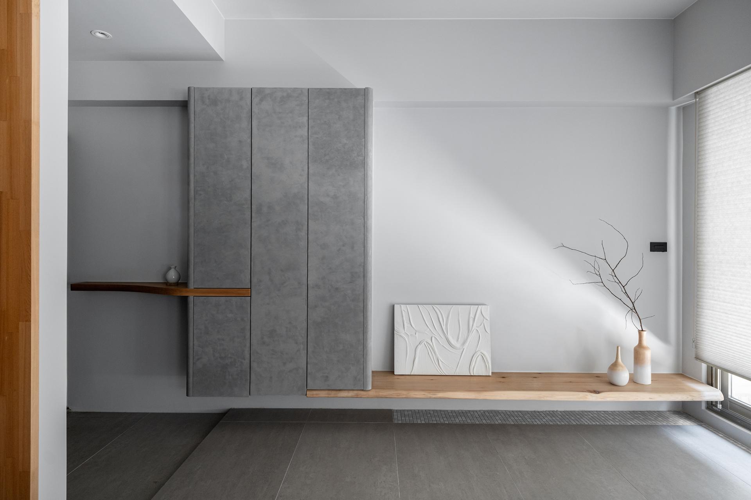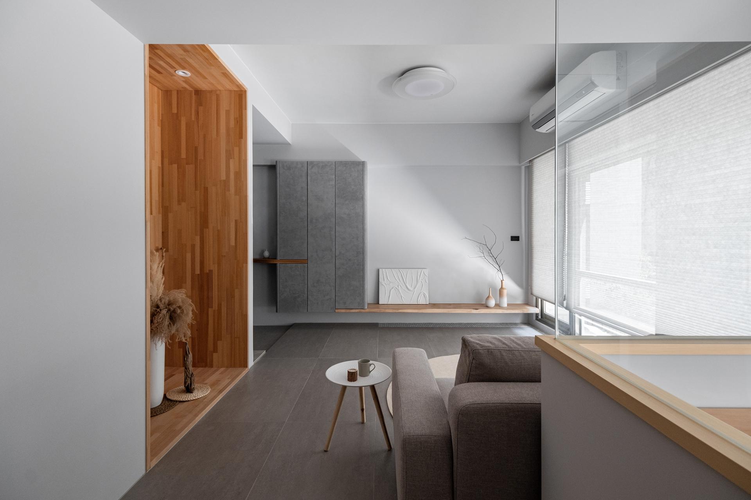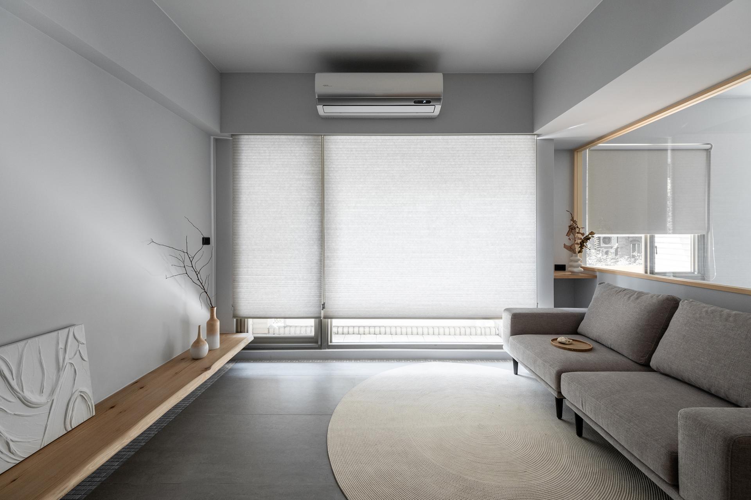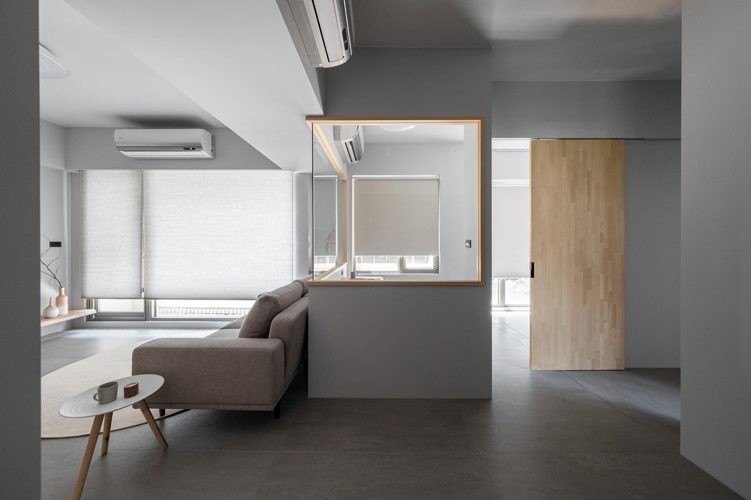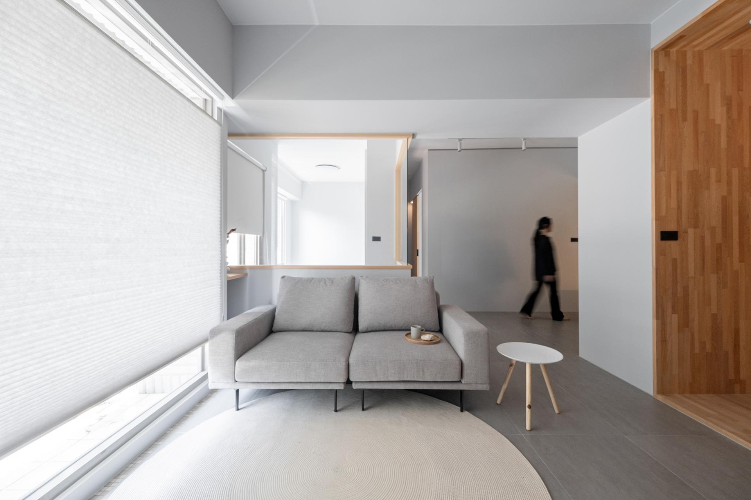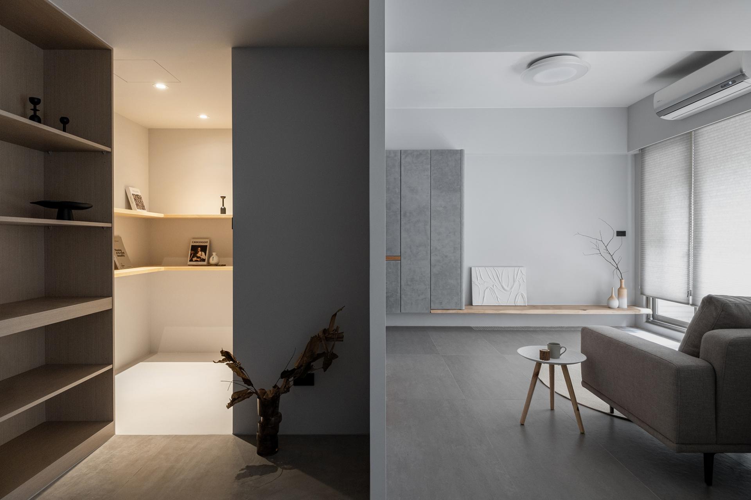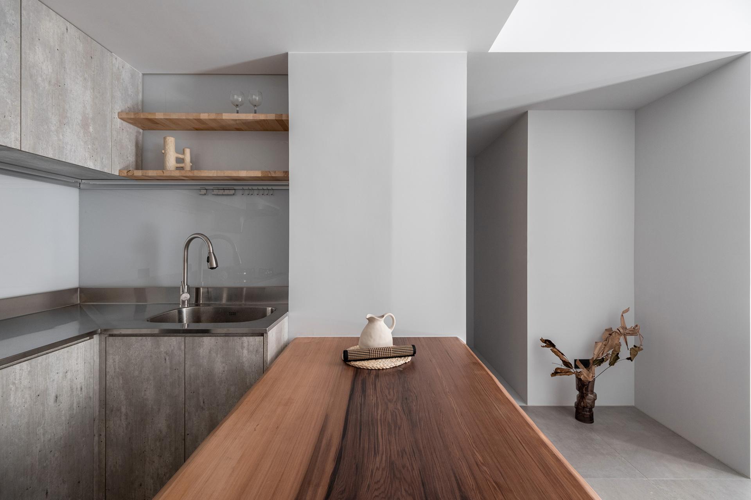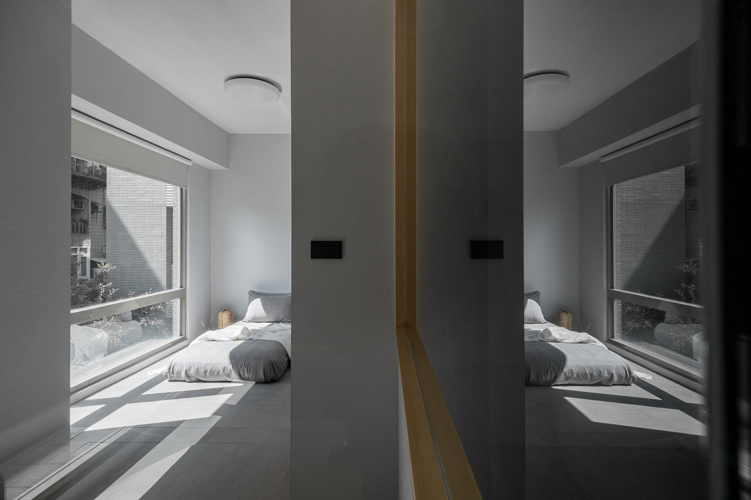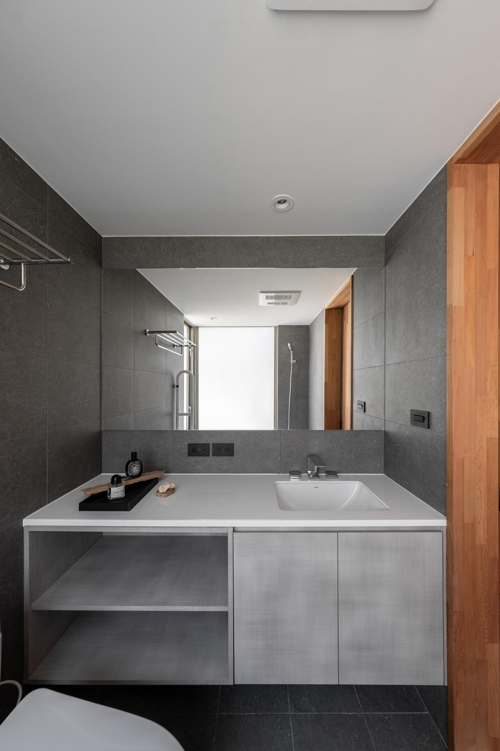2024 | Professional

T-HOUSE
Entrant Company
iimoo Design
Category
Interior Design - Residential
Client's Name
Country / Region
Taiwan
The occupants of the residence consist of two elderly individuals. The original layout of the house suffered from issues such as restricted space, inadequate circulation, and insufficient storage capacity. The occupants expressed a specific desire for an illuminated, comfortable, and efficiently operational living space. To fulfill this objective, the consolidation of two lavatories into one was executed to allow for enhanced storage capacity. Additionally, the implementation of glass partitioning in the study area was carried out to imbue the entire space with brightness and an open atmosphere. Furthermore, a barrier-free design was incorporated in the lavatory to elevate safety standards.
The increasing elderly population has led to the concept of "all-age housing" in residential design. This project involves a 63-square meter residence housing two elderly individuals. The original house layout was inadequate, resulting in a confined and dimly lit space with complicated circulation. The homeowners wanted a design to make the house feel more spacious and brighter. Additionally, due to the owner's extensive collection of paintings, there was a specific need for additional storage areas within the limited space of the home. The proposed design aims to resolve these issues by reconfiguring the layout, using suitable materials, incorporating barrier-free design, and effectively addressing space constraints, creating a home that caters to both current and future requirements. Yilan's native cypress species echo local traits and infuse the space with fragrance. Wooden doors with eco-friendly adhesive and mortise and tenon structure. The open design and glass partition allow for ample natural light, creating spaciousness.
The consolidation of the two toilets into a single unit has not only expanded the available space for a storage room but has also enhanced the overall flow of movement within the area. The incorporation of transparent glass material has created a study compartment and contributed to the room's luminosity and comfort. Furthermore, the bathroom has been thoughtfully designed to ensure accessibility, featuring a wider entrance, a seamless floor, and the inclusion of handrails to enhance safety. High-quality solid wood materials have been utilized to mitigate potential deformation resulting from temperature variations.
Credits
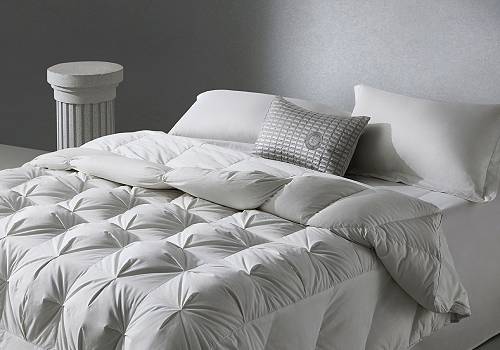
Entrant Company
Luolai Lifestyle Technology Co., Ltd
Category
Product Design - Textiles / Floor Coverings

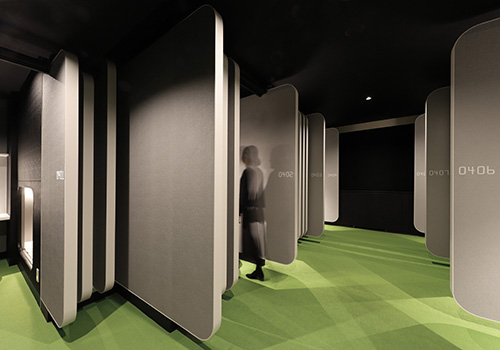
Entrant Company
MR STUDIO Co., Ltd.
Category
Interior Design - Office

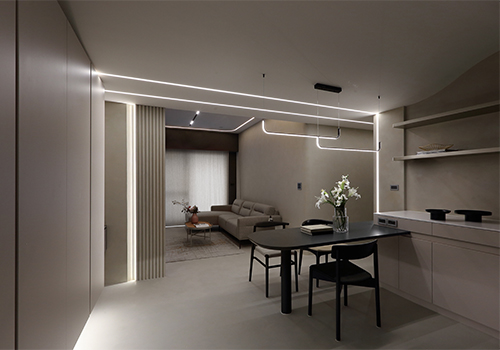
Entrant Company
傢一里室內設計 Chiayili Interior Design
Category
Interior Design - Residential

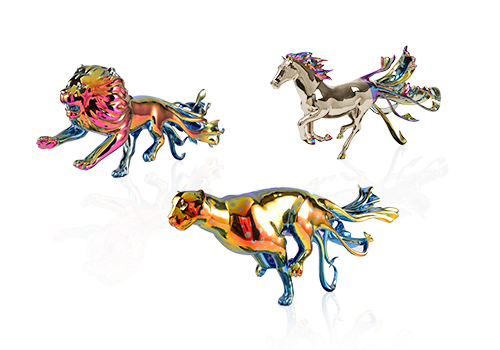
Entrant Company
MIBO
Category
Product Design - Home Furniture / Decoration

