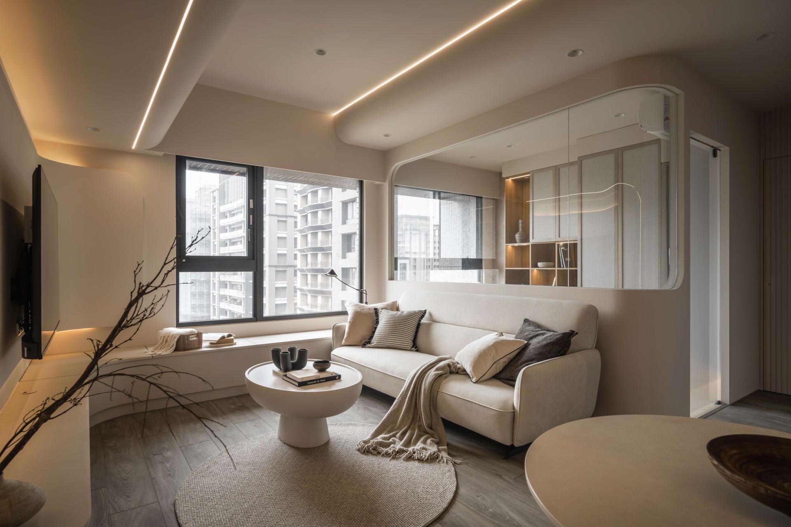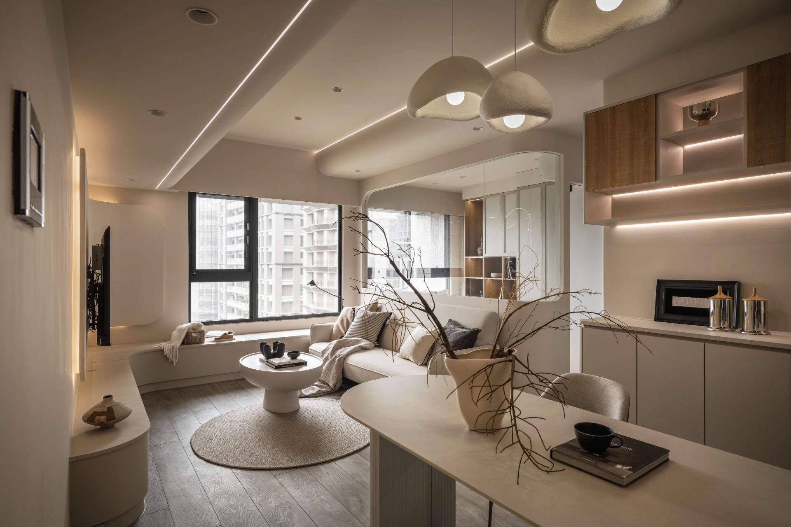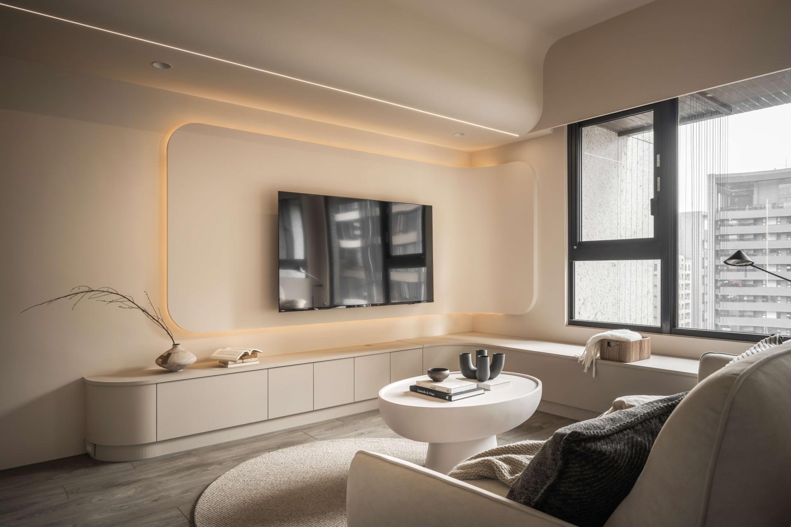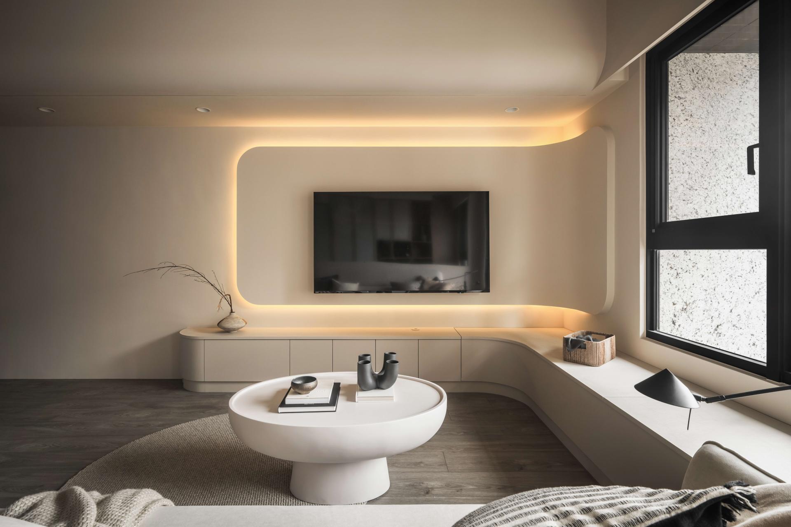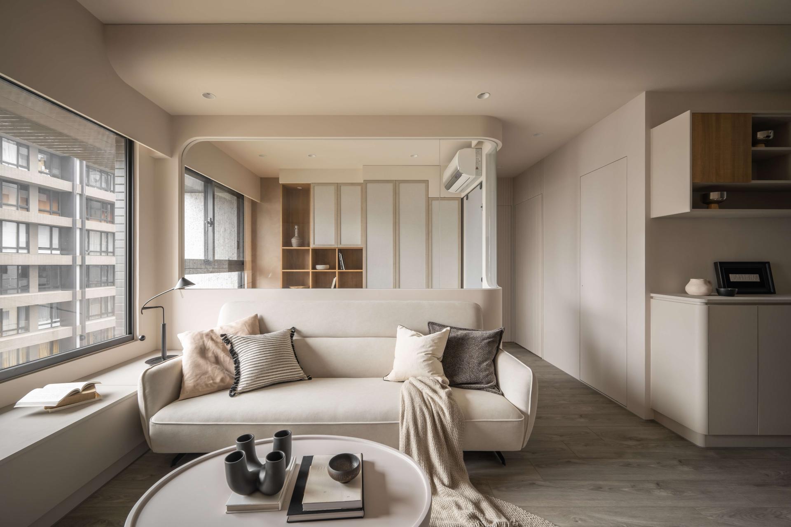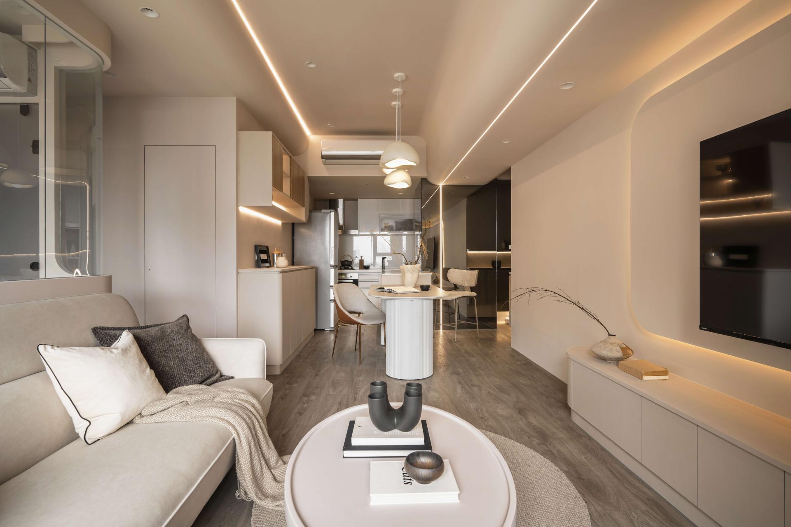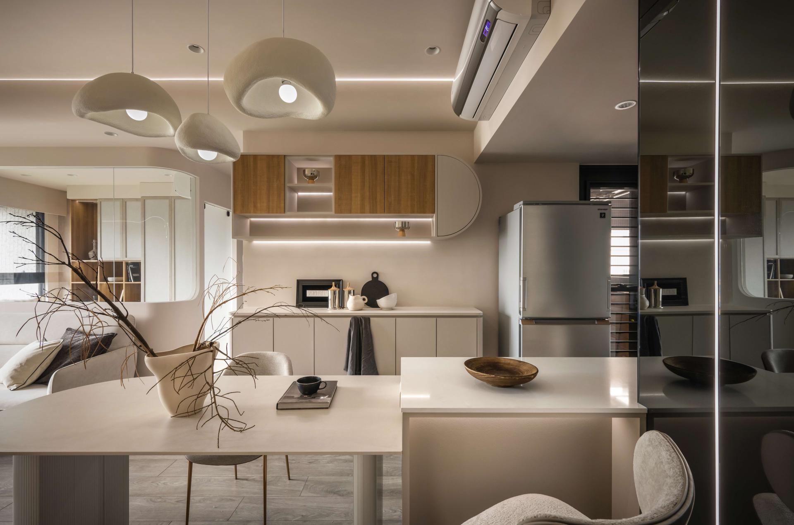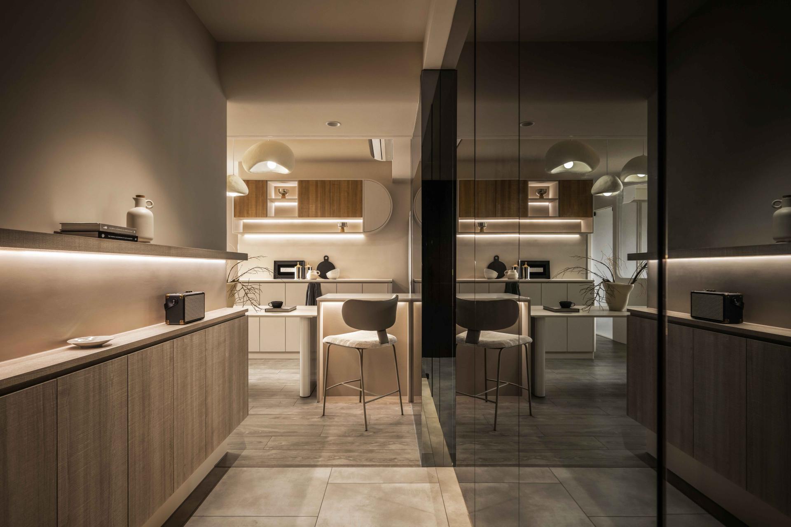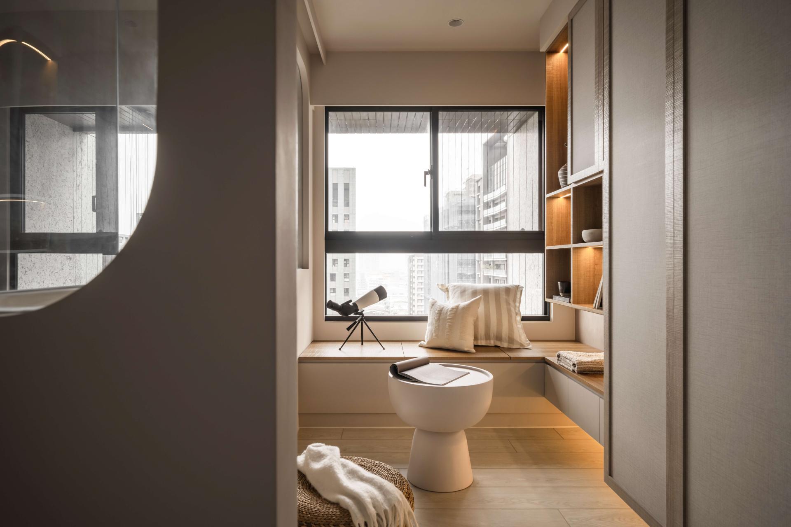2024 | Professional

Customized Wabi-sabi
Entrant Company
SERENDIPITY INTERIOR DESIGN
Category
Interior Design - Residential
Client's Name
Private Client
Country / Region
Taiwan
Space is often a manifestation of the individual. The core design concept of this project revolves around striking a harmonious balance between the distinct preferences of male and female homeowners. Incorporating neutral color palettes, three-dimensional curves, linear lighting, and minimalist yet refined wabi-sabi elements like artisanal finishes, faux weathered wooden floors, fair-faced concrete formwork, and linen fabrics, the design aims to evoke a feeling of serenity and versatility by creating a space that can adapt to different furniture and soft furnishing arrangements, offering flexibility for future modifications while crafting a distinctive and enchanting ambiance.
The design is also characterized by meticulous proportioning and subtle layering of elements. A seamless flow connects the entrance hall to the dining area, living room, multifunctional space, master bedroom, and children's room, all arranged in an S-shaped layout that eliminates unused corridor space, offering an elegant retreat for daily relaxation. Serene creamy tea tones dominate the communal spaces, complemented by warm wood accents, subtle gray reflections, and carefully curated linear lighting arrangements. The entrance hall serves as both a decorative structural feature and practical storage with its mirrored cabinet, seamlessly transitioning to the dining area's functional high table and sculpted dining table, maximizing ergonomic comfort in the compact space. The TV wall boasts a sculptural ninety-degree design, while the sofa's curved lines integrate a glass interface, creating a dynamic interplay of perspectives and elevating visual aesthetics with a sense of profound depth.
Credits
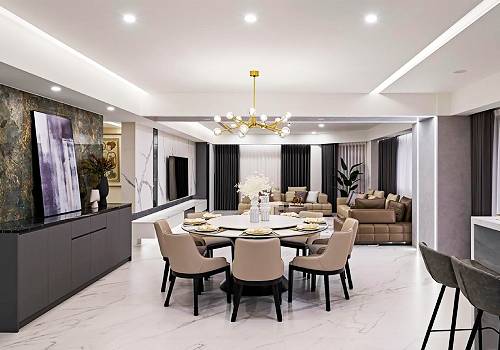
Entrant Company
GREEN HOUSE
Category
Interior Design - Residential


Entrant Company
les enphants Co., Ltd
Category
Product Design - Baby, Kids & Children Products

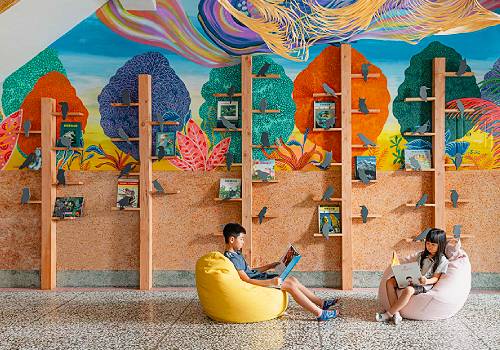
Entrant Company
Taiwan Art-Life Assn. Sankyong CDA Pingtung Native Children's Toys Assn. Shu-Te University
Category
Architectural Design - Rural Design

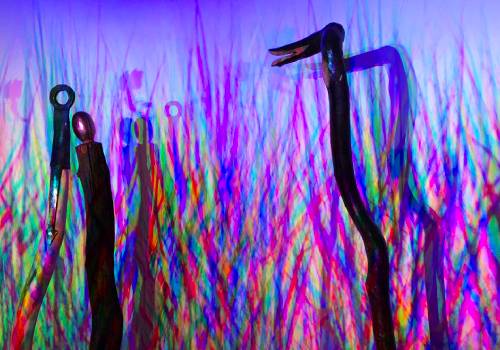
Entrant Company
Painting with the colors of light
Category
Interior Design - Interior Design / Other__

