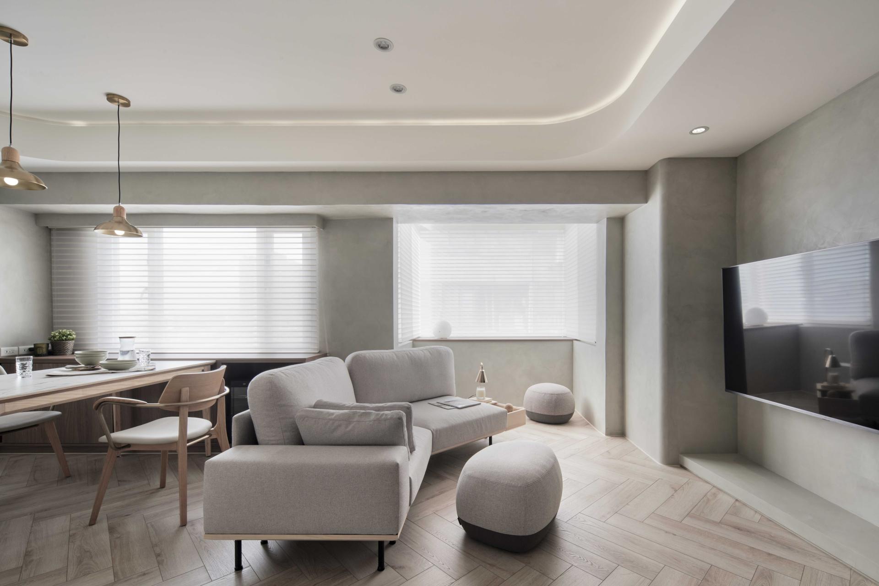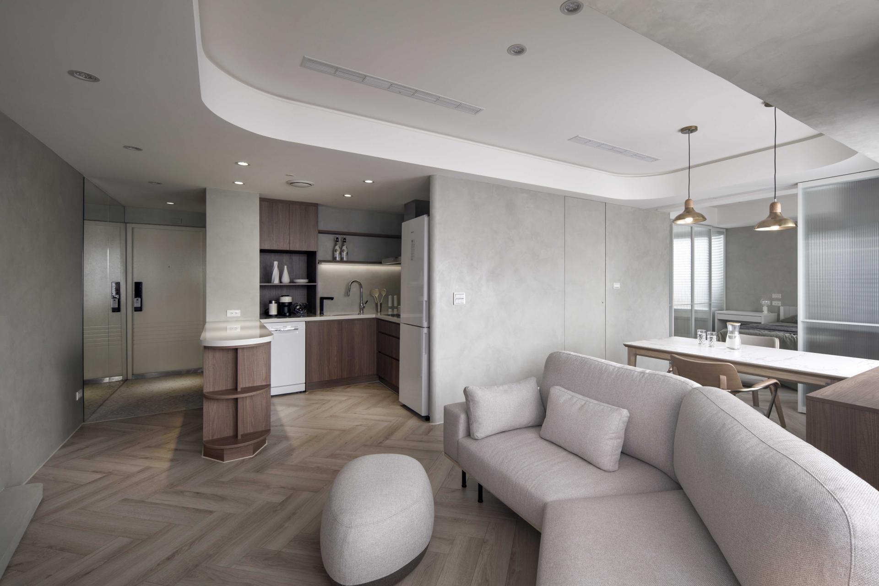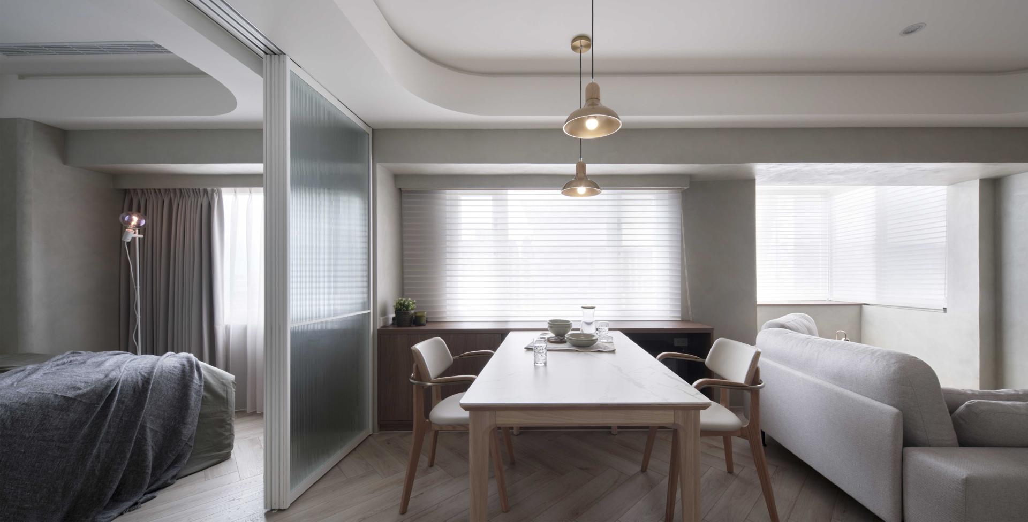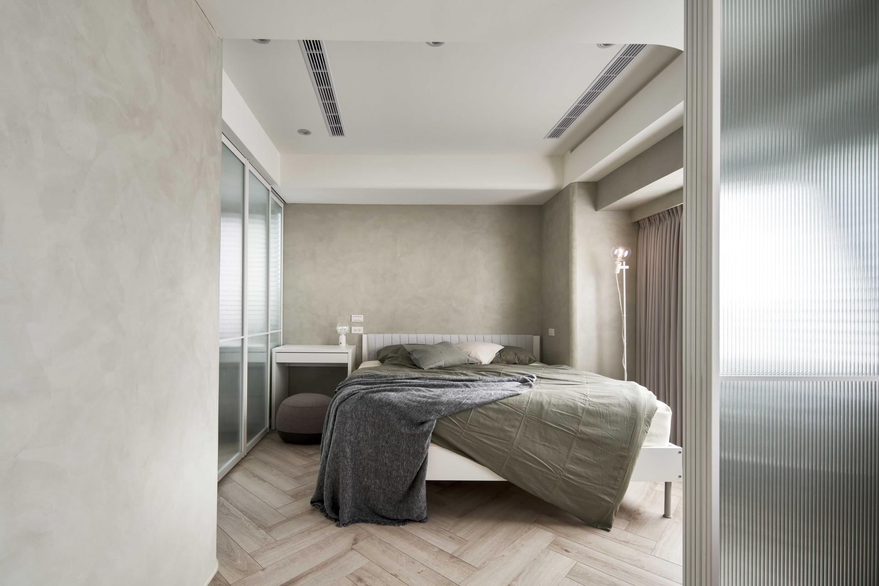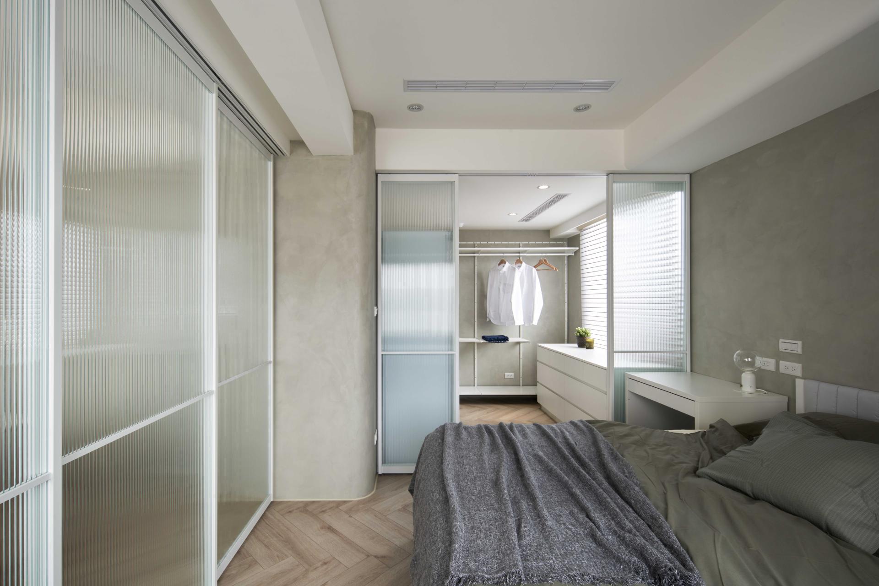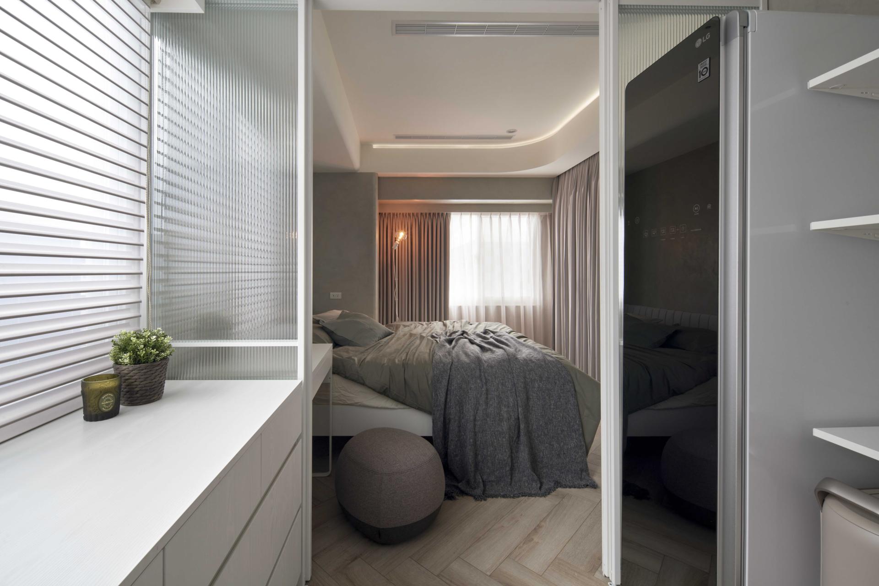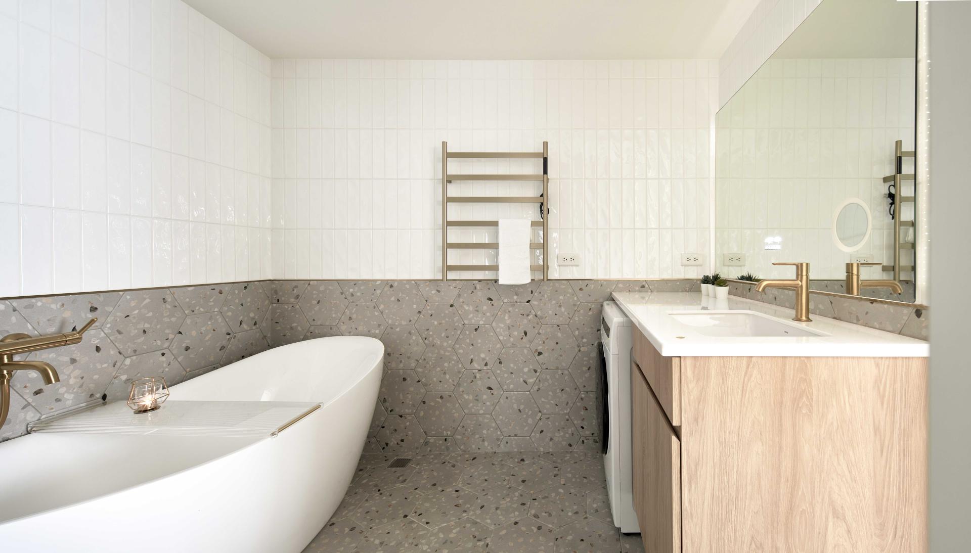2024 | Professional

Bright Wabi Sabi
Entrant Company
Henri Liu Interior Design Ltd.
Category
Interior Design - Residential
Client's Name
Private Client
Country / Region
Taiwan
This project entails the transformation of a two-bedroom single-story residence. The homeowner primarily lives alone but wants to accommodate occasional visits from family and friends. The design focuses on creating a new layout that promotes flow, openness, and privacy, while also incorporating multifunctional social elements. The integration of minimalist shaping, functionality, and hardware and software configurations is emphasized. Desirable natural lighting is preserved, and materials selected prioritize health, texture, and low-saturation color schemes. The result interprets the enduring beauty of modern wabi-sabi aesthetics.
To address high levels of moisture and wear, hexagonal tiles have been intentionally installed in the entrance foyer and bathroom areas to delineate spaces. In the entrance, expansive mirrored walls have been strategically placed to reflect light, creating a visual impression of extended space and mitigating dust accumulation on the floor. The bathroom boasts a separate bathtub with elegant titanium-gold fixtures, adding a touch of understated luxury. To ensure effective water drainage, a sophisticated five-way drainage system, combined with carefully crafted localized slopes, has been implemented. Additionally, an integrated exhaust ventilation system has been incorporated to address the absence of windows, effectively preventing moisture buildup. Special artisanal coatings, terrazzo flooring, and water ripple textured subway tiles imbue a retro ambiance, enriching the overall atmosphere of the space.
The main wall in the living room features a diagonal angle, creating an intriguing visual effect. This design element leads to a low counter, a bespoke sofa, and an oval-shaped high dining bar that seamlessly extends from the entrance cabinet. Furthermore, a curved three-dimensional ceiling with concealed lighting enhances the spatial depth. For added privacy when guests are around, the bedroom is equipped with glass sliding doors. This design not only maximizes floor spatial utilization but also caters to various living functions and comfort at all times, enriching the spatial layers with rich connotations.
Credits
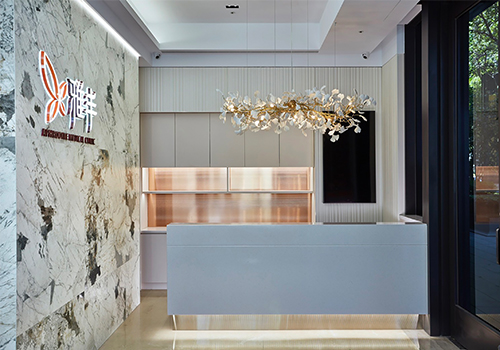
Entrant Company
Sen studio
Category
Interior Design - Commercial

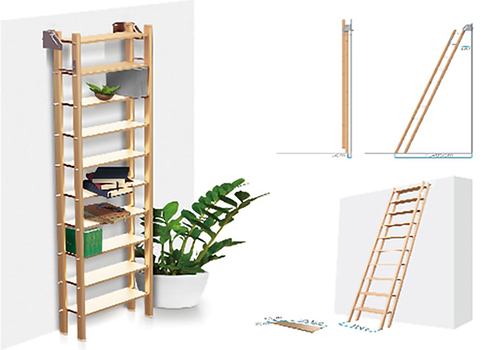
Entrant Company
FIRST METAL PRODUCTS INDUSTRIAL CO., LTD
Category
Product Design - Product Design / Other__

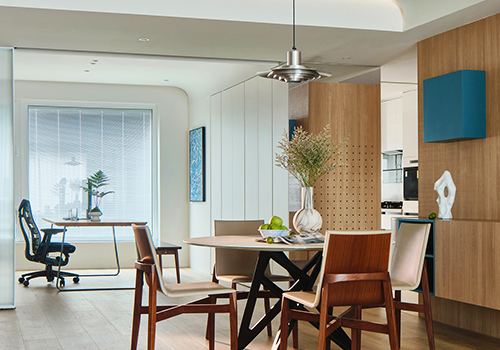
Entrant Company
NorthRock Design
Category
Interior Design - Residential

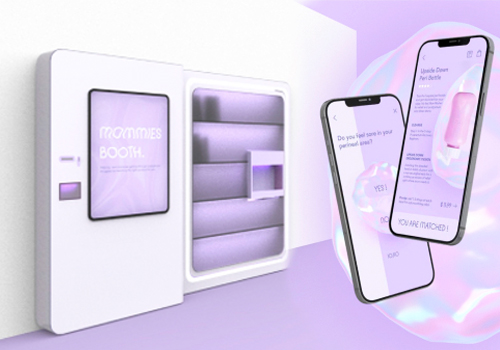
Entrant Company
Qingyu Huang
Category
Conceptual Design - Services

