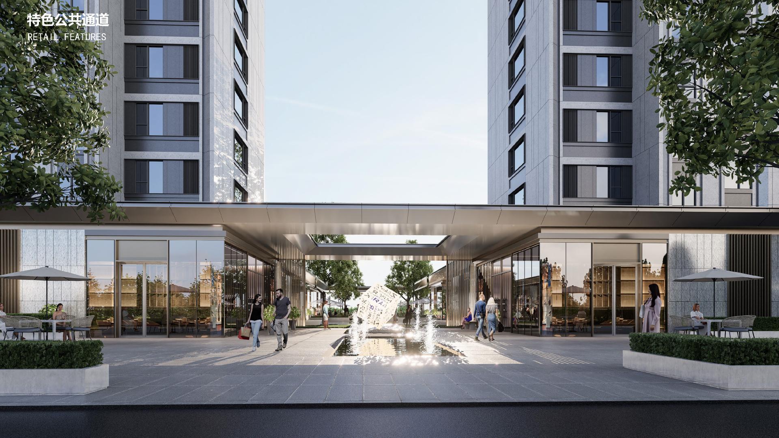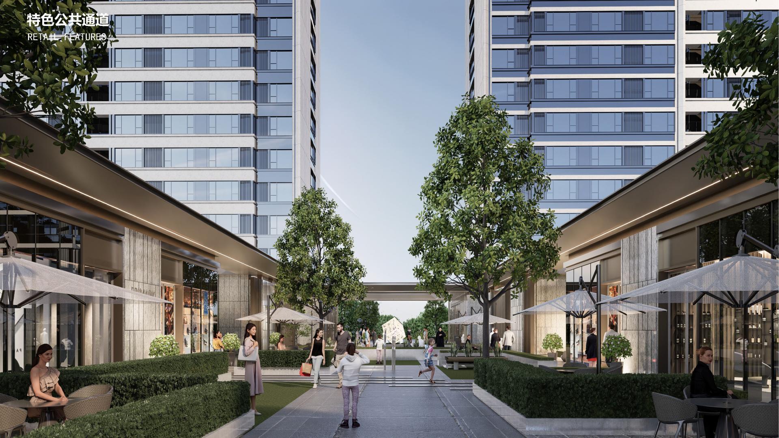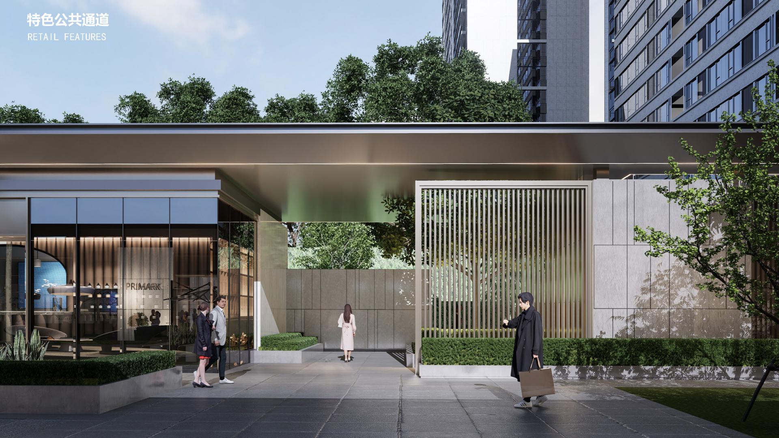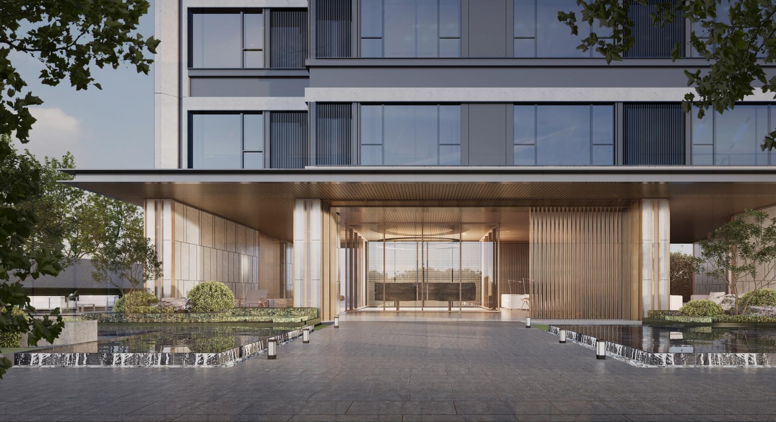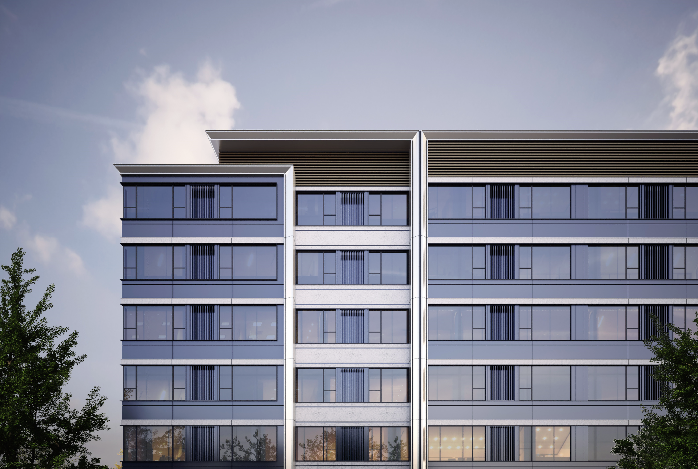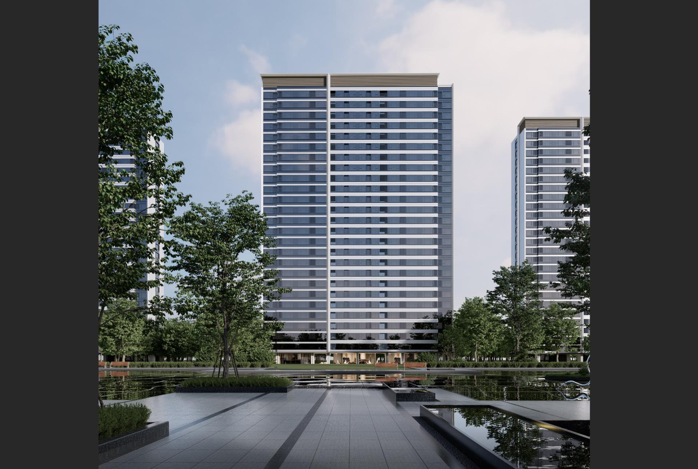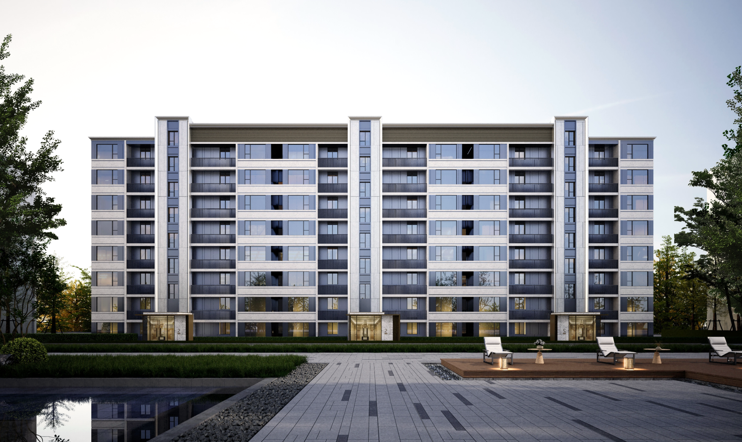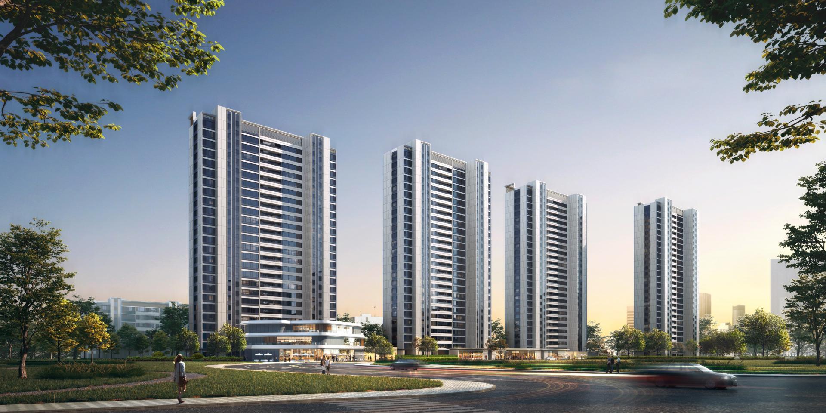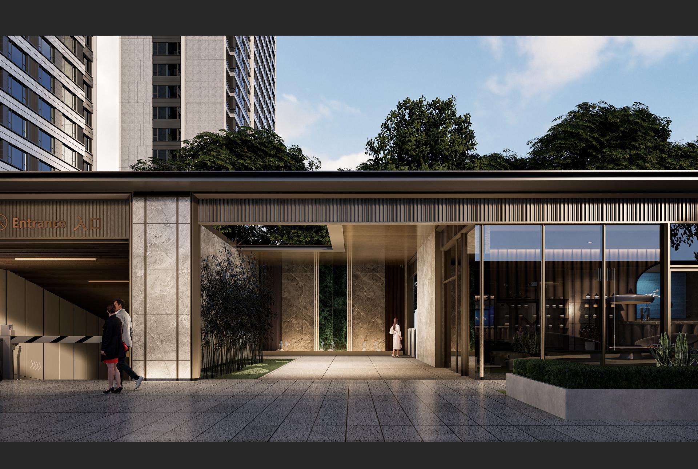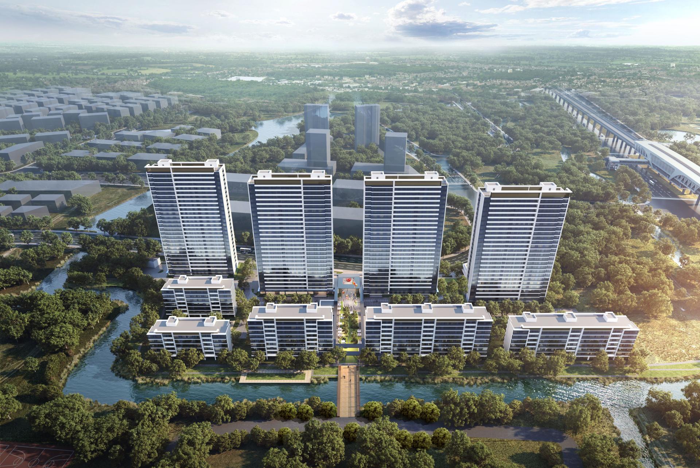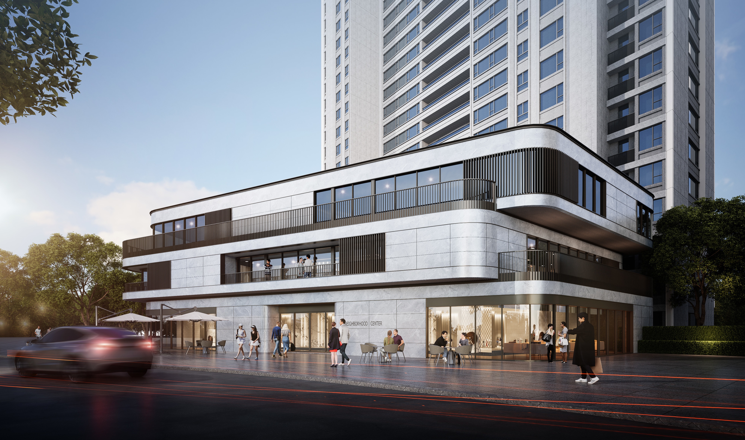2024 | Professional
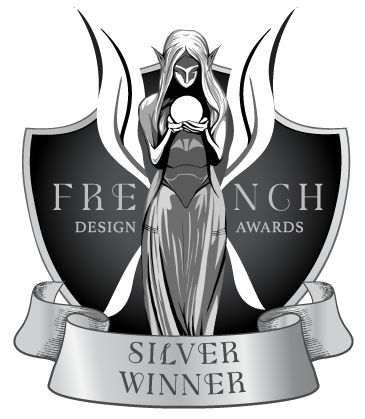
Rental Housing Project of Beicai Green Wedge D10c-05 Block
Entrant Company
Shanghai Kaijing Real Estate Co., Ltd. Shenghao Feng & Jingwei Ding & Zhen Zhao & Simin Gao & Nihao Zhang & Wenlong Liu
Category
Architectural Design - Residential
Client's Name
Shanghai Kaijing Real Estate Co., Ltd.
Country / Region
China
The project is located in Beicai Town, Pudong, Shanghai, with natural water systems on the west and south sides, and in close proximity to Zhangjiang High-Tech Park, known as China's Silicon Valley, on the east side. The northern area is planned as a commercial center, surrounded by mature facilities and convenient transportation.
The design vision revolves around creating a green and ecological smart city that integrates innovation and entrepreneurship, featuring vibrant rental communities within a garden-like setting. The site includes four buildings of 25-26 floors for rental residences, four buildings of 7-9 floors for rental housing, a public activity space, and street-level commercial establishments. The layout follows the concept of "neighborhood-cluster" based on the characteristics of the land.
The north-south axis is formed by a commercial pedestrian pathway, connecting the central commercial street and the scenic riverside on the south side. The east-west axis is established through a lively green landscape street, linking the internal plaza and various green recreational nodes. The layout emphasizes a harmonious combination of living and lifestyle, creating diverse outdoor gathering spaces. By utilizing artificial intelligence and smart systems, the aim is to develop the most intelligent and vibrant rental community in the city.
The architectural facade adopts a public building style, combining smart technology modules with local decorative details. It is interpreted using modern methods and materials, echoing the architectural style of the surrounding industrial buildings. This creates a modern and simple charm while exuding delicacy and elegance, in line with the overall architectural image requirements of the city.
The main body of the building features a light-colored stone and real stone paint as the dominant color scheme, presenting a clean and lively style. The base and entrance are adorned with dry-hung stone and aluminum panel decorative details, creating a sense of light luxury on a human scale.
Credits
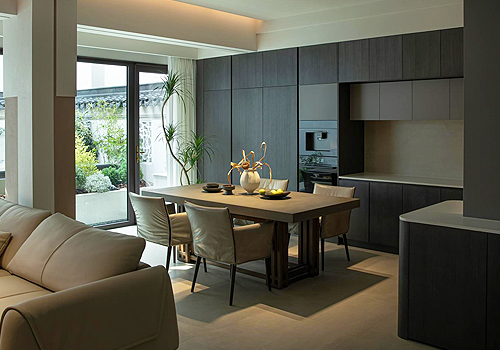
Entrant Company
YIZE DESIGN
Category
Interior Design - Residential

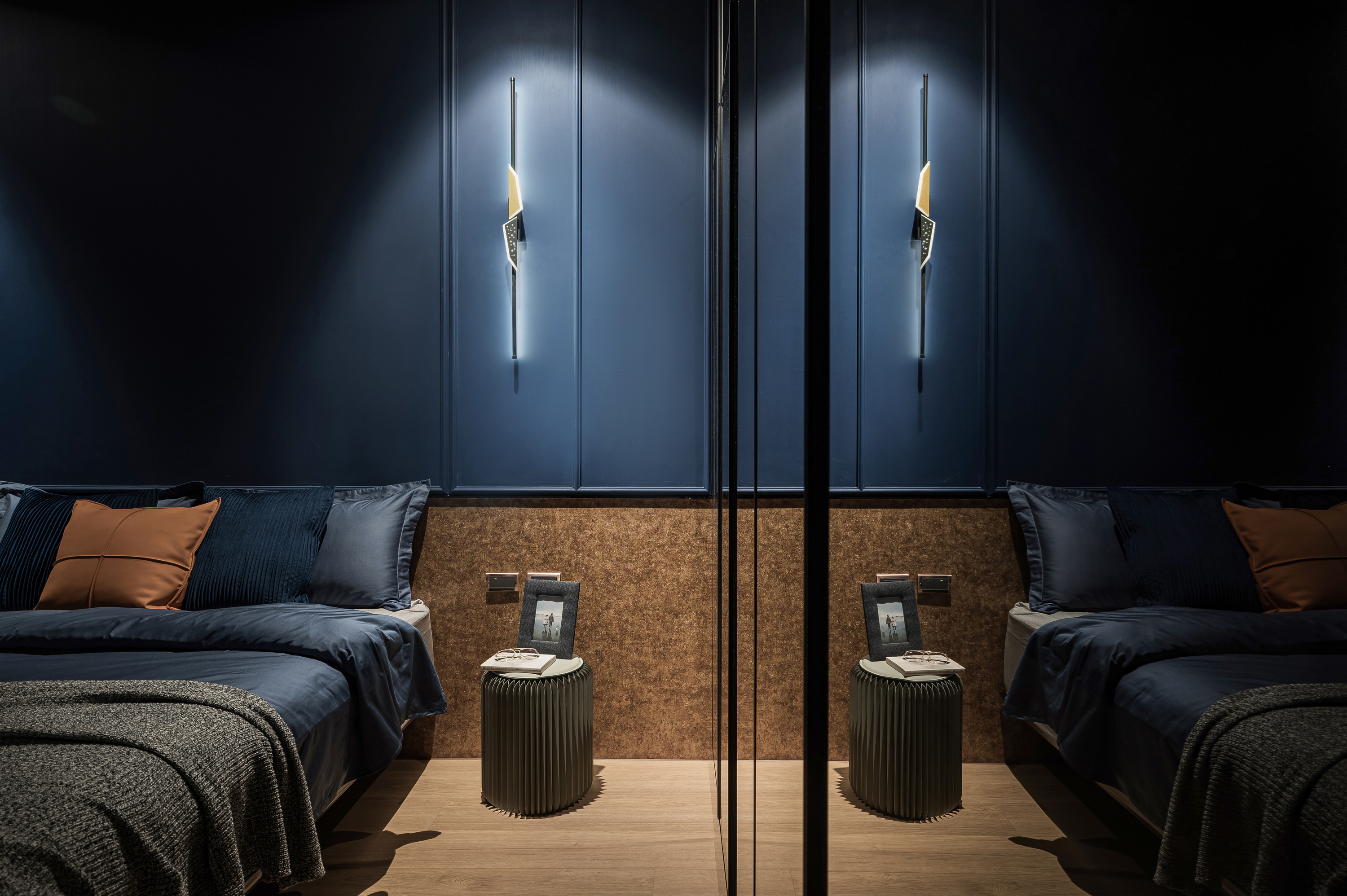
Entrant Company
Borg Design interior Renovation Co., Ltd.
Category
Interior Design - Home Décor

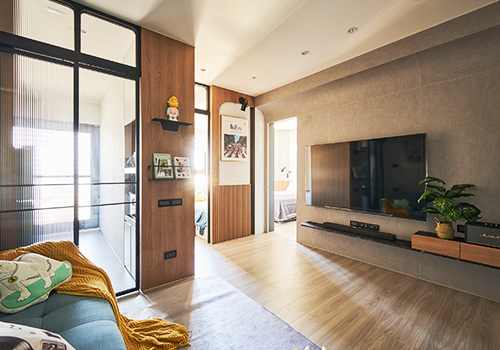
Entrant Company
Jinhuai Space Design
Category
Interior Design - Living Spaces

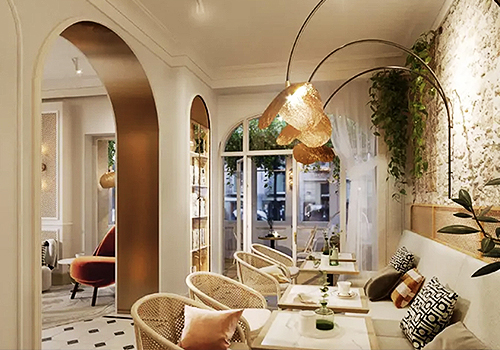
Entrant Company
TREMEND
Category
Interior Design - Historic Restoration

