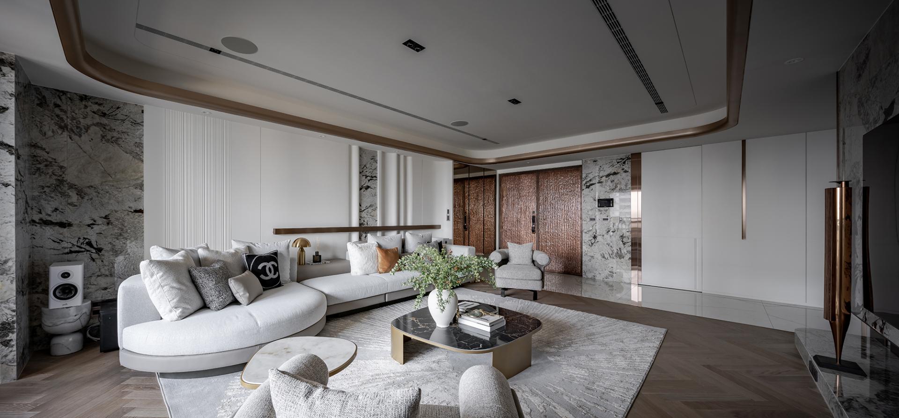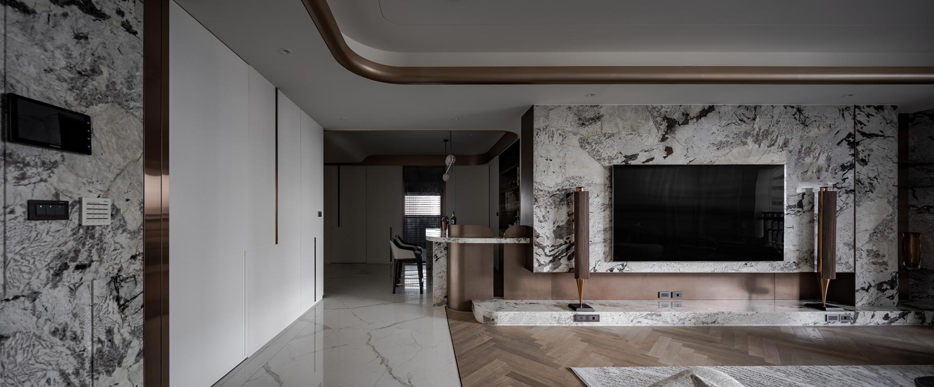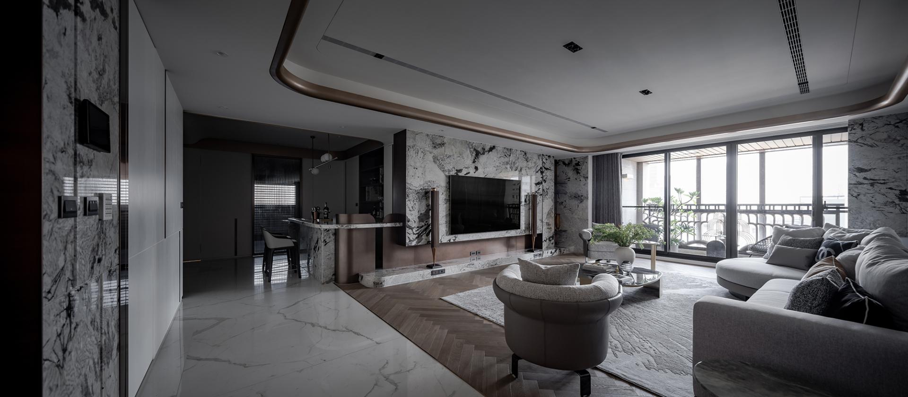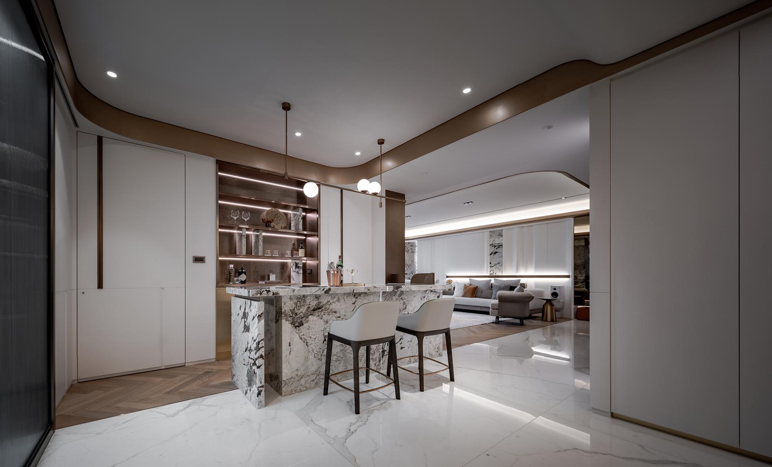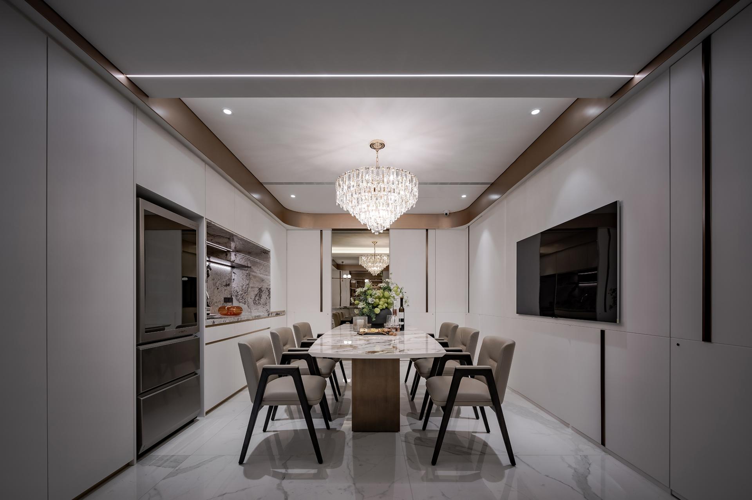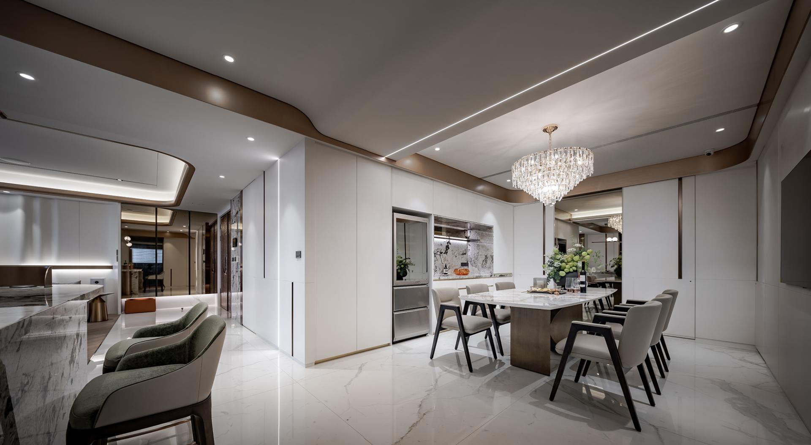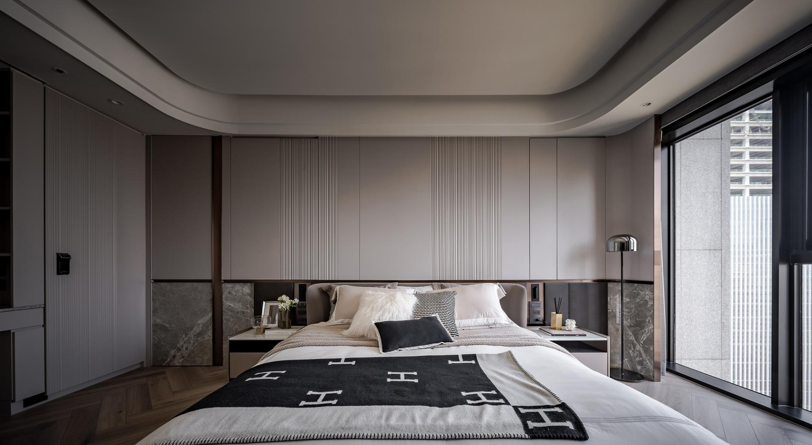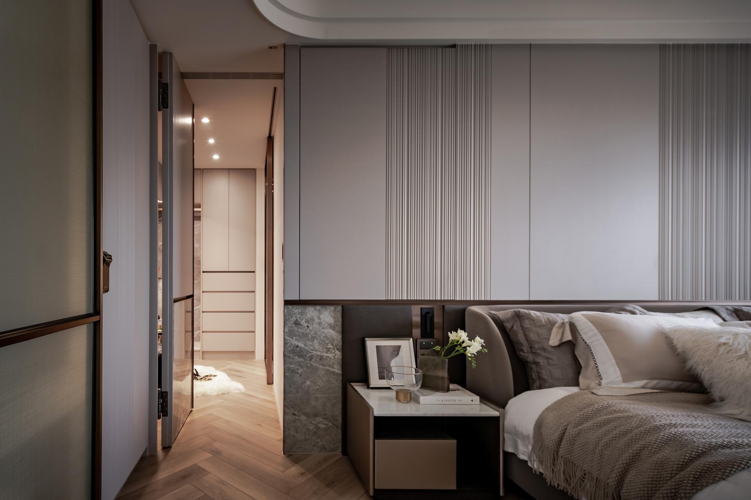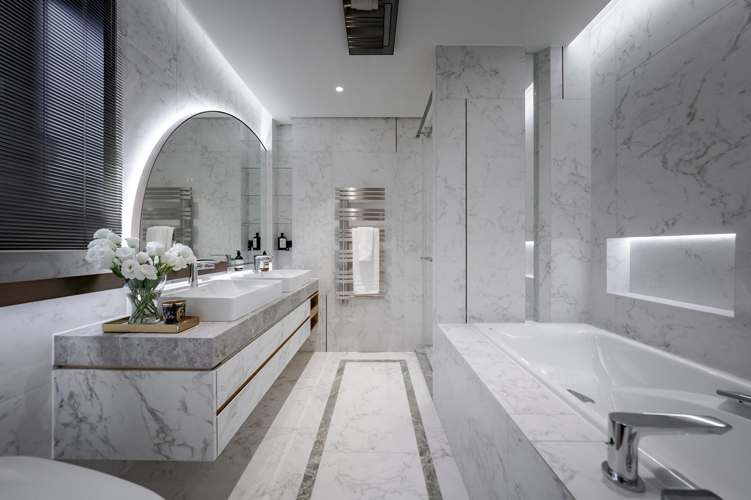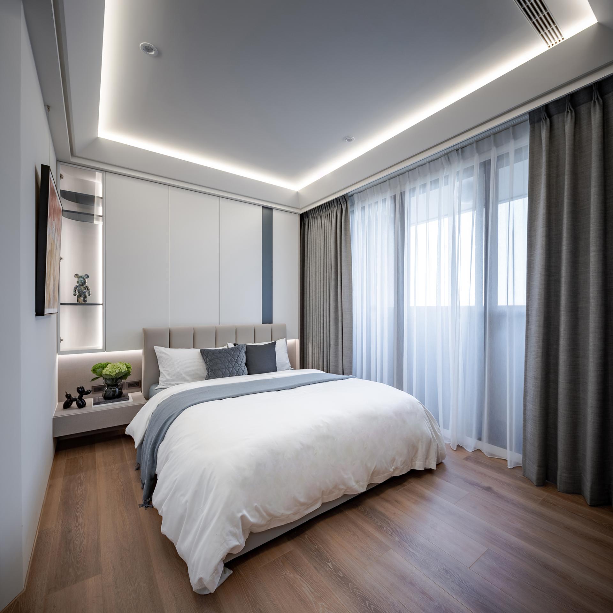2024 | Professional

When Elegance Meets Intelligence
Entrant Company
Zao Yang Interior Design
Category
Interior Design - Living Spaces
Client's Name
Country / Region
Taiwan
In the heart of this interior design endeavor lies a semi-finished residence, a canvas of possibilities encompassing approximately 347 square meters, destined to become the cherished home for a bustling family of six. With their unique needs and desires, this family presented an exhilarating challenge to our design team: a mission to devise a layout that harmoniously accommodated five bedrooms and three bathrooms, all while fulfilling the family's storage space. Therefore, our design team took the concept of an "open layout" to soaring heights. It achieved such transformation: a dining room enveloped by five bedrooms, where the boundaries between shared and private spaces blur seamlessly. The traditional corrido is replaced by an uninterrupted flow that paints the interiors with a sense of freedom and openness, coupled with a sprawling banquet space that beckons to entertain friends and family. Every nook and cranny of the design has been thoughtfully utilized to carve out a wealth of storage solutions, elegantly addressing the needs of this bustling family. In this tale of transformation, our design team has woven practicality with aesthetics, transforming a once semi-finished residence into a haven of spaciousness, connection, and functionality.
Stepping inside this captivating interior space, one will be greeted by a corridor-less wonderland—a seamless blend of openness and fluidity. The entrance, living room, dining area, and kitchen converge into a harmonious expanse, devoid of traditional barriers.
The team has used forced perspective to merge spaces visually. An example of this is a see-through perforated board, strategically placed as a backdrop between the daughter's room and the dining cabinet. This clever use of forced perspective transforms two distinct spaces into one, where boundaries dissolve, and imagination knows no limits. Material splicing, a subtle yet powerful technique, was employed to conceal the entrance to a hidden compartment in the living room. Here, division is minimized, and the design element dances in harmony with the streamlined shape of the ceiling and wall, giving birth to a seamless symphony of design that caresses the senses, creating an unbroken flow of vision and movement.
Credits
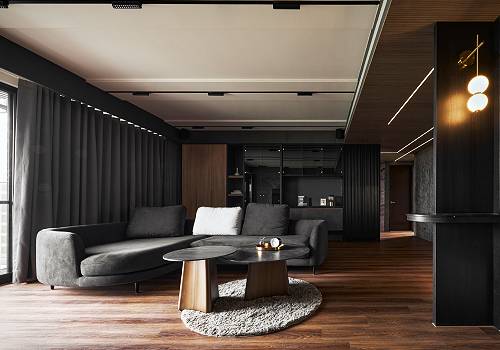
Entrant Company
ART X LUXURY DESIGN
Category
Interior Design - Residential

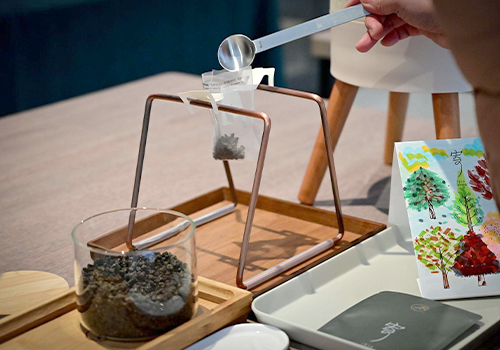
Entrant Company
YEN'S TEA GARDEN
Category
Conceptual Design - Education

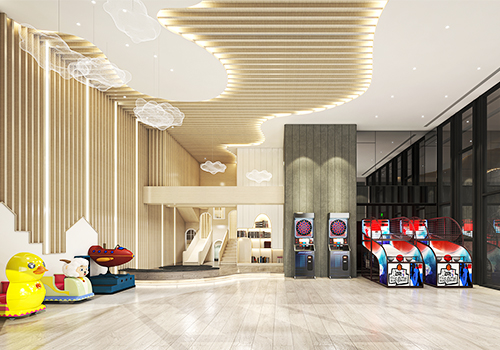
Entrant Company
KUNTIN CONSTRUCTION CO., LTD
Category
Interior Design - Mix Use Building: Residential & Commercial

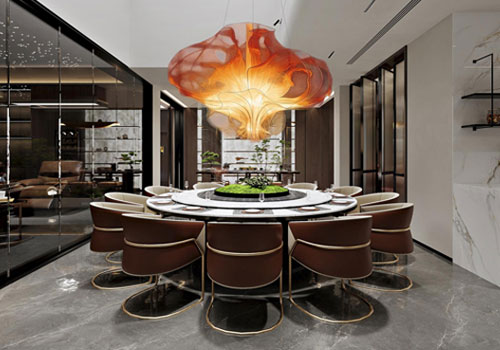
Entrant Company
Yantai Ruyi Design Decoration Co., Ltd.
Category
Interior Design - Residential

