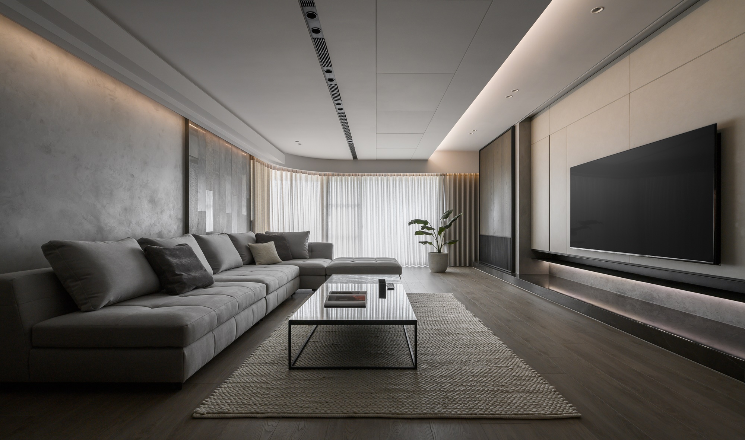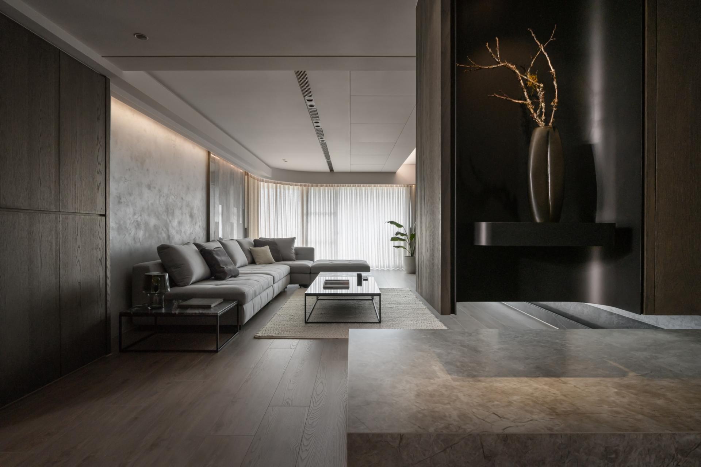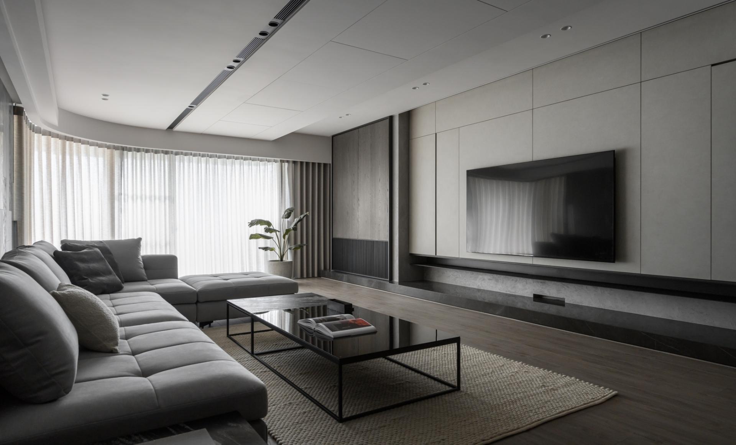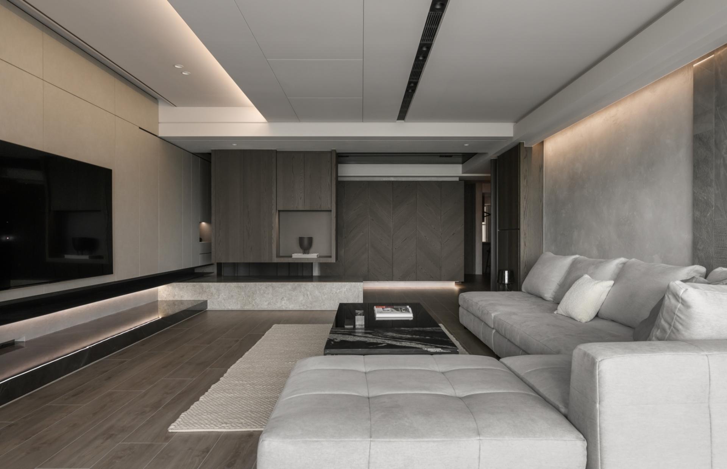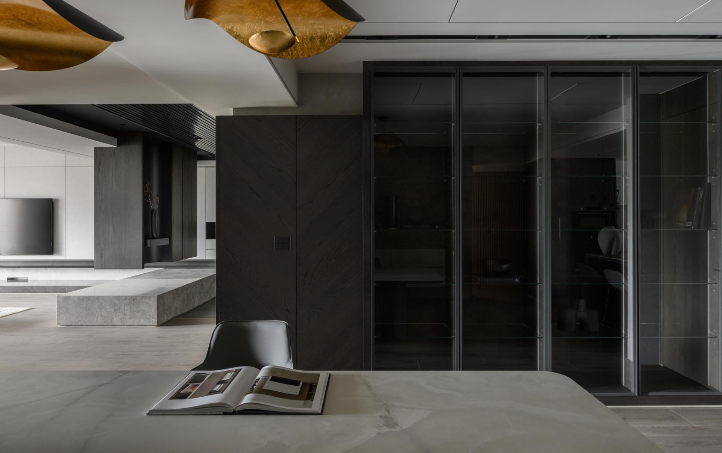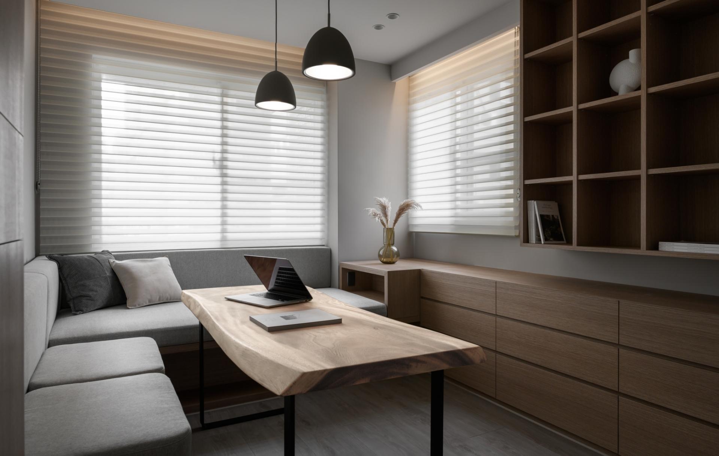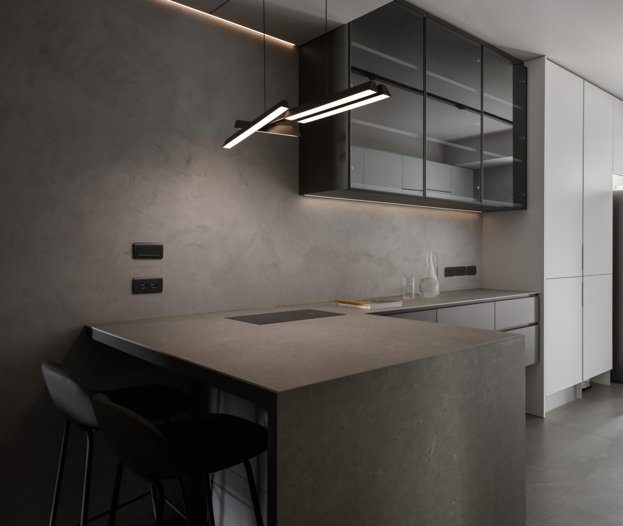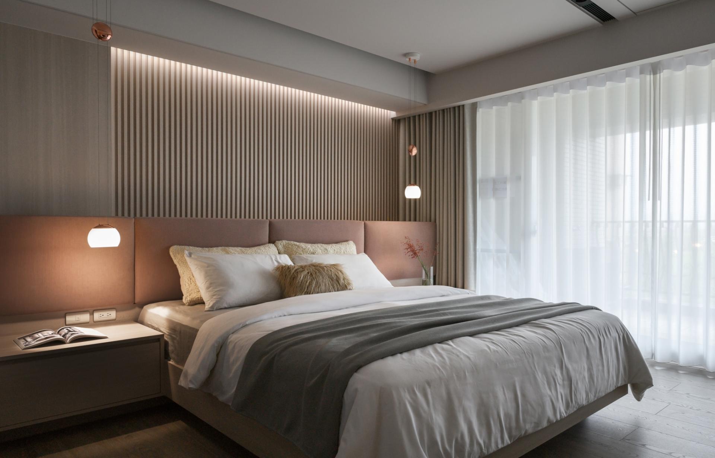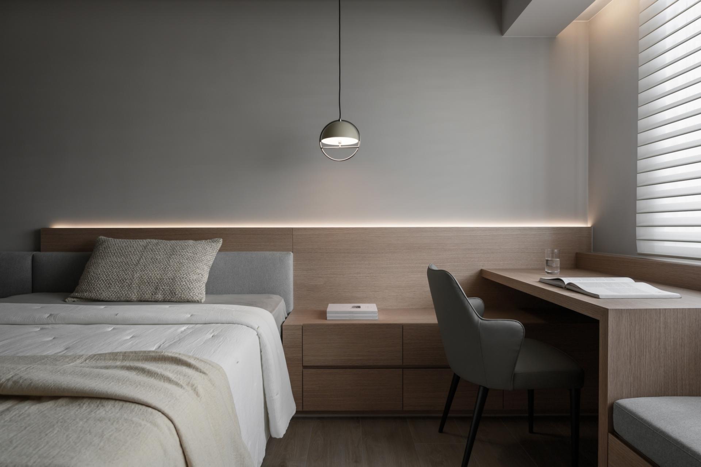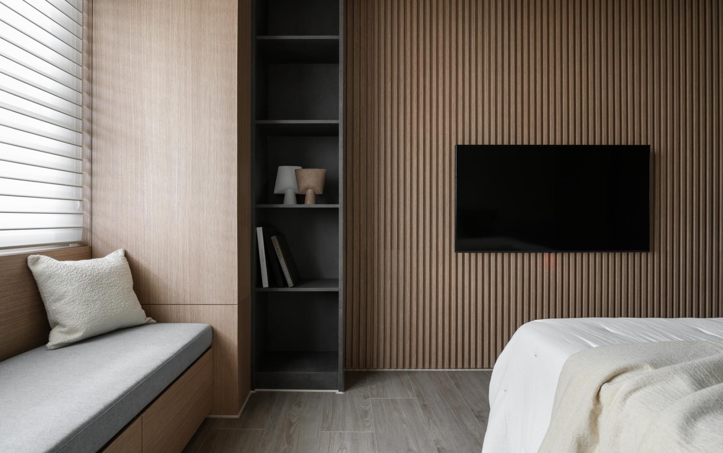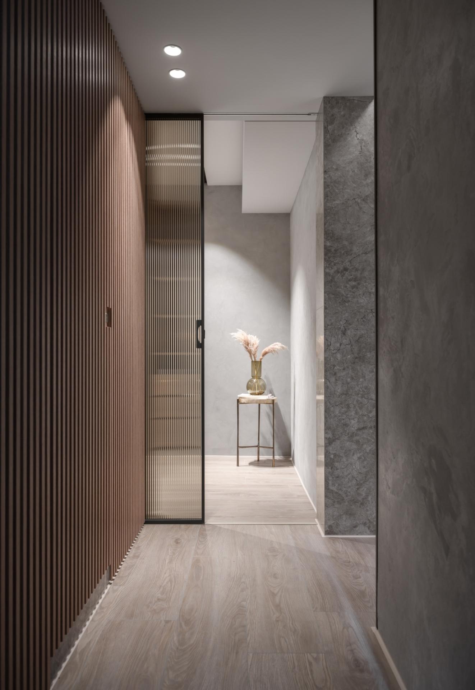2024 | Professional

The Art of Layering
Entrant Company
Mo Jian Design
Category
Interior Design - Residential
Client's Name
Country / Region
Taiwan
Bright daylight wanders along the curves on the canopy. Mixing with a profound, restrained texture, it makes a room feel down-to-earth and celebrates the slower pace of life. Aares are rearranged considering the habits of the homeowners. With spacious common areas integrating multiple functions, the home maximizes the use of the space and promotes communication and interaction among residents.
Upon opening the door, the hanging wood cabinet solves the layout woe and improves the feng shui in the house. The recessed vista table is integrated with the cabinet to eliminate the oppressiveness of the volume under the light, thus creating visual harmony. To balance the weight of the upper and lower dimensions, the marble base at the bottom creates light and shadow through the gap, unwinding the mind and allowing people to enjoy a moment of much-needed calm when walking into the abode.
Similar to the design of the partition at the entryway, the extensive two-tone main wall is separated by a black belt to prevent it from looking heavy. Sleek dividing lines form subtle layers on the smooth wall, and the embedded lights illuminate the space evenly, adding a gentle and elegant texture to the monotonous space. A wood sliding door serves as a cabinet door. At the bottom, a wood grating cools down the heat generated by the appliances. As far as the eye can see, the seemingly separate entrance area, TV wall and storage cabinets are linked by the horizontally extended belt and the marble platform, creating a sense of harmony and fluidity. With a combination of paint and wood accents, the wall behind the sofa echoes the main wall and keeps a sense of simplicity in the space.
Credits
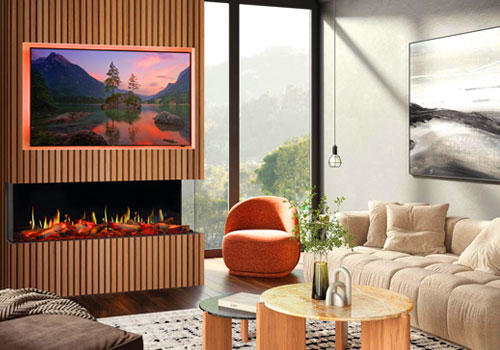
Entrant Company
Stovax Heating Group trading as Onyx
Category
Product Design - Home Furniture / Decoration


Entrant Company
SYNSUN HEALTH INDUSTRY
Category
Packaging Design - Beauty & Personal Care

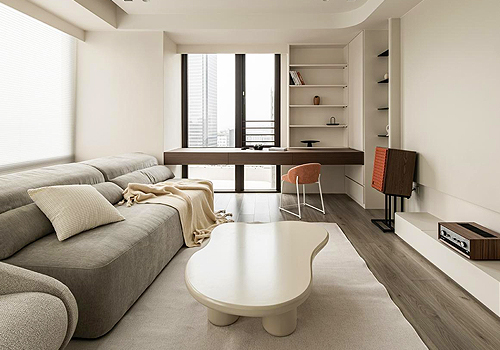
Entrant Company
iimoo Design
Category
Interior Design - Residential


Entrant Company
Hu’nan Ailaier Medicine Technology Co., Ltd
Category
Product Design - Skincare

