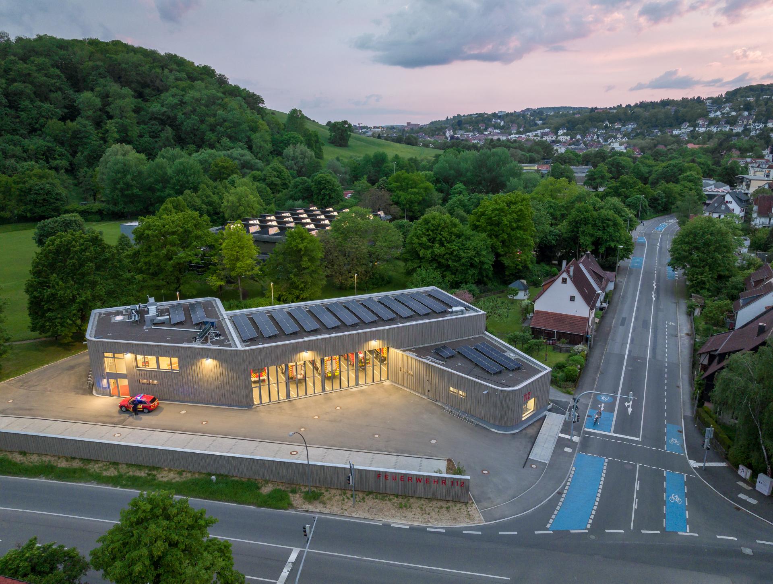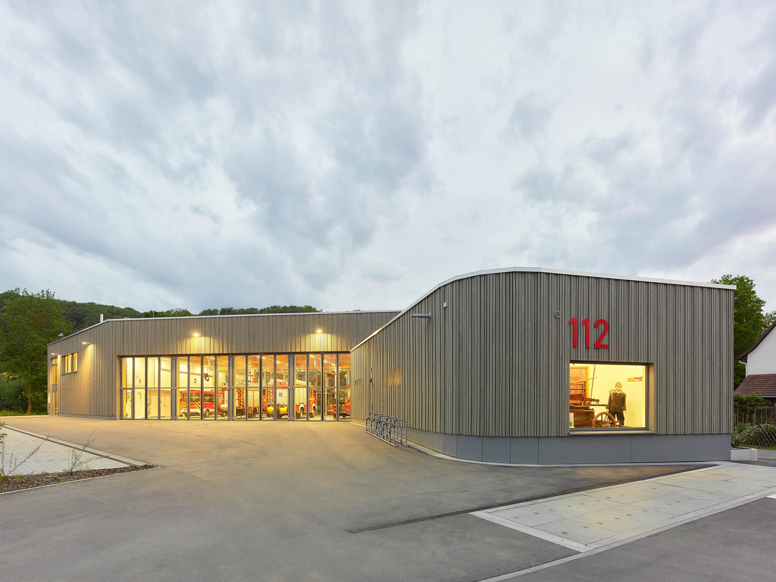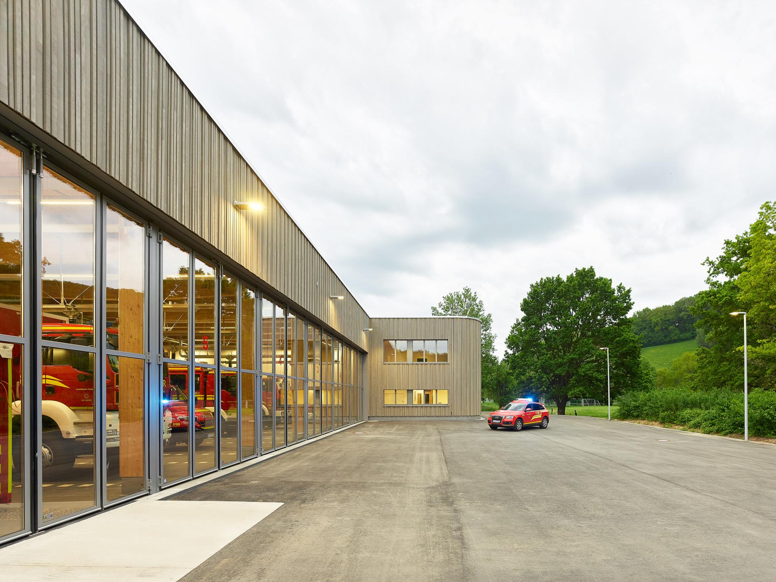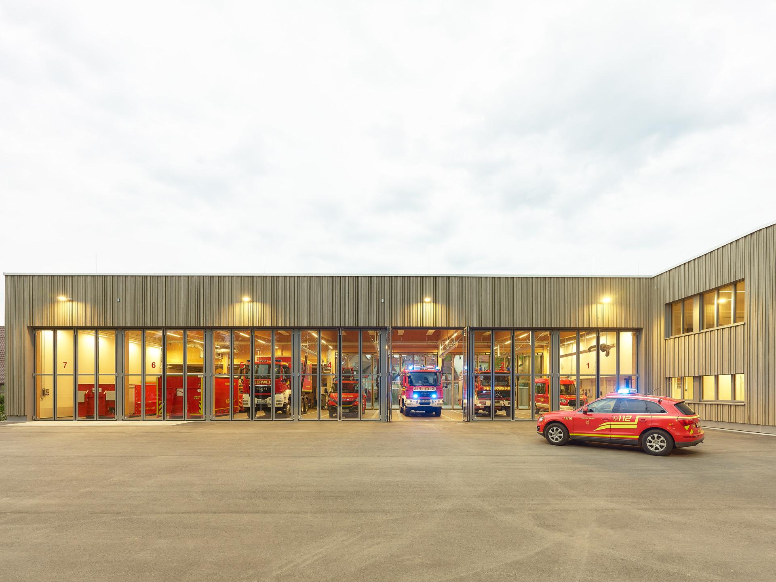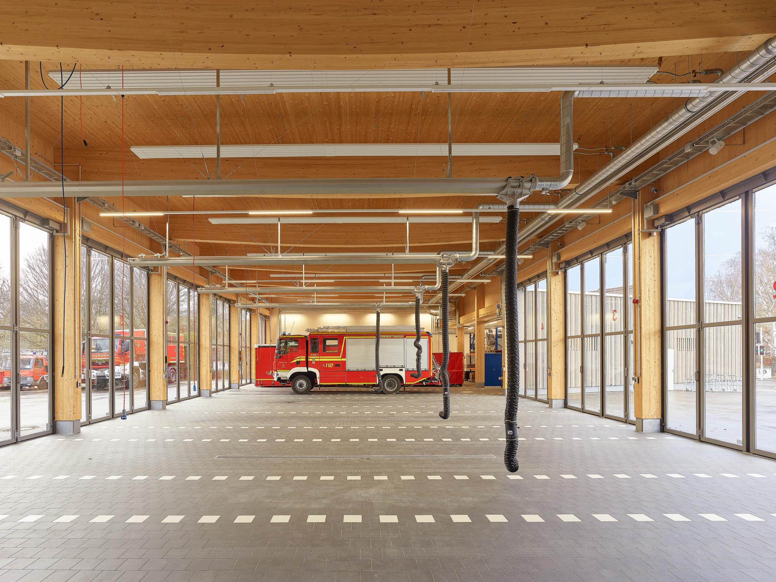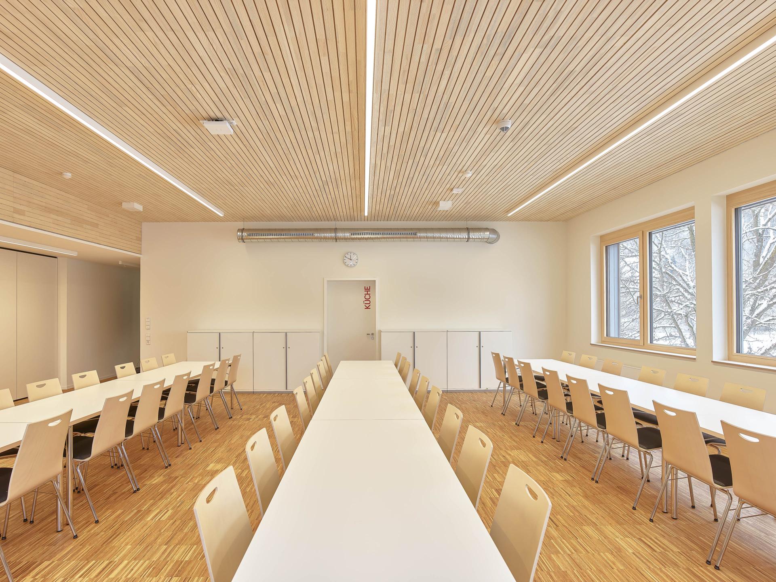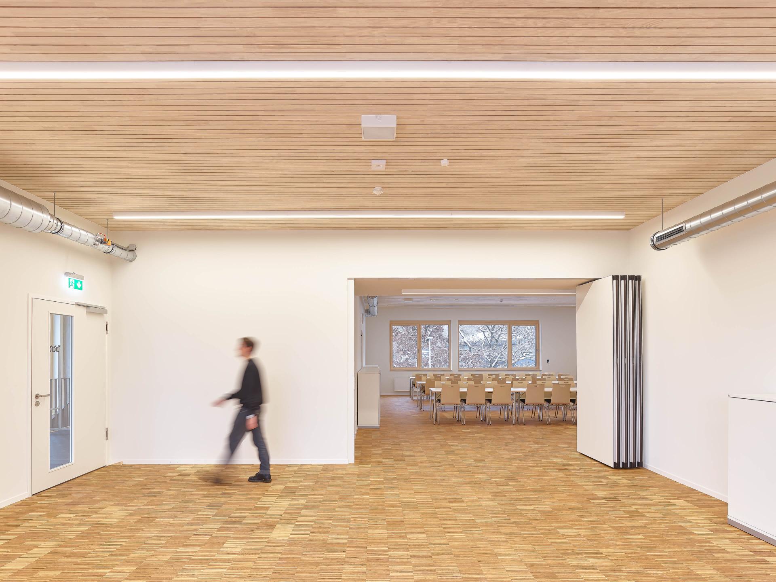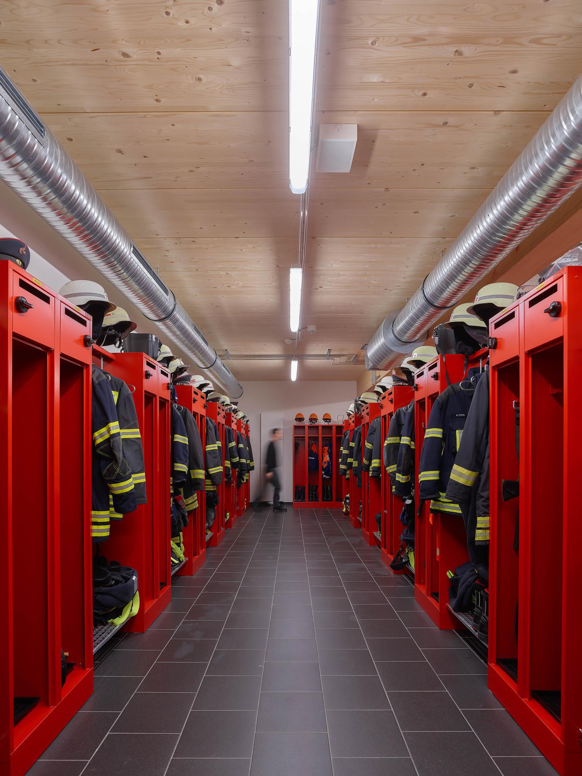2024 | Professional

Fire Department Tübingen-Lustnau
Entrant Company
Gaus Architekten
Category
Architectural Design - Institutional
Client's Name
Universitätsstadt Tübingen
Country / Region
Germany
As a full timber construction and as a building using only renewable energy sources such as sun power for electricity and hot water as well as wood pellets for heating, the fire station sets new standards for the symbiosis of functionality, aesthetics, and sustainability in architectural design. Only regional and FSC-certified wood from Blackforest has been used. Instead of the 85 tons of CO2 that a comparable concrete building would produce, only six tons of CO2 were emitted. The used wood additionally binds around 380 tons of CO2.
Form follows function: The design is based on a logical floor plan that is completely oriented to the needs of the users and the functional requirements; designed together with the fire fighters for them to efficiently deploy in case of emergencies. This resulted in short, non-intersecting routes. To avoid maneuvering, the vehicle hall is accessible from both sides. The result is a transparent hall that is also an attractive venue for events. It has a span of 14 meters and is carried by large wooden beams. Natural materials, mostly wood, are used in all of the building's interior. A timber framework forms the basis of the entire construction.
A fire department is typically designed to be cost-effective and pragmatic. Uncompromisingly focusing on the sustainability aspect is an innovative and pioneering approach. Issues such as fire safety and structural integrity, which are still widely considered to be incompatible with timber construction - especially in a fire department building - have also been dealt with. The fire department has been subject of over 30 detailed press reports. Due to its exemplary character in climate-friendly construction, it was funded by the state of Baden-Wuerttemberg within the EFRE program – provided by the EU and assessed by experts. It already received five international Awards including the German Design Award 2024 and the International Design Award 2023. Fire departments and authorities from all over Germany visit the building to learn for their own projects. The sustainability of the project goes far beyond the building itself. It rather has an impact throughout Germany and beyond.
Credits
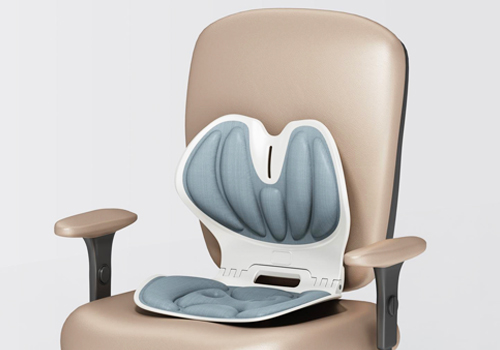
Entrant Company
Yongkang Changfeng Industry & Trade Co.
Category
Product Design - Workplace & Office

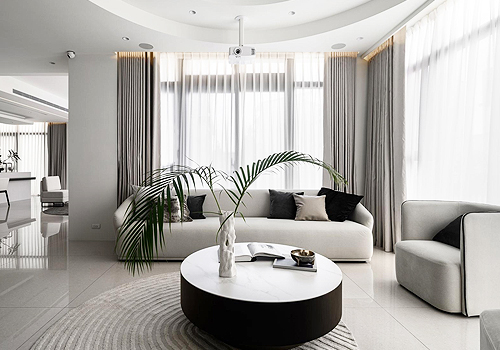
Entrant Company
Kozy Design
Category
Interior Design - Residential

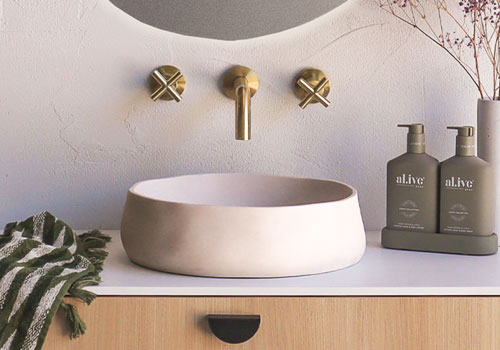
Entrant Company
Nood Co
Category
Product Design - Bathroom Fittings / Appliances

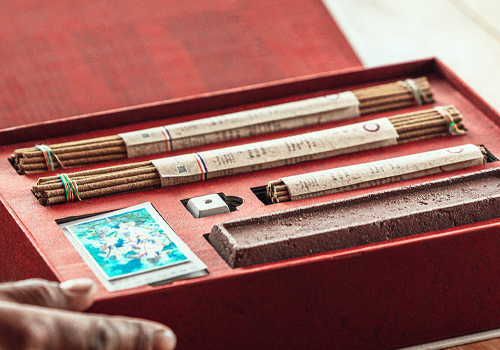
Entrant Company
Matrix Design
Category
Product Design - Accessories

