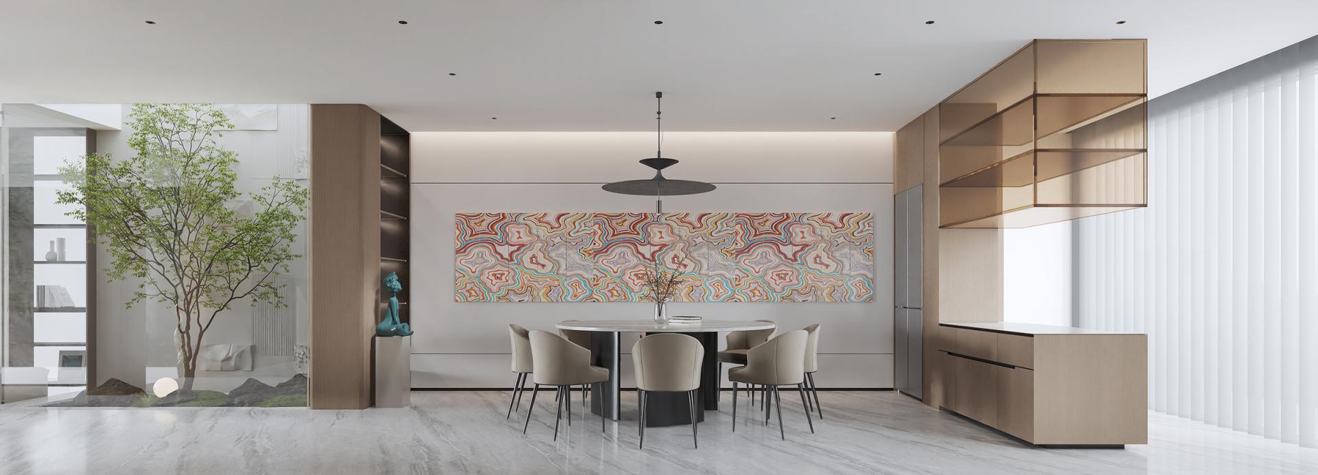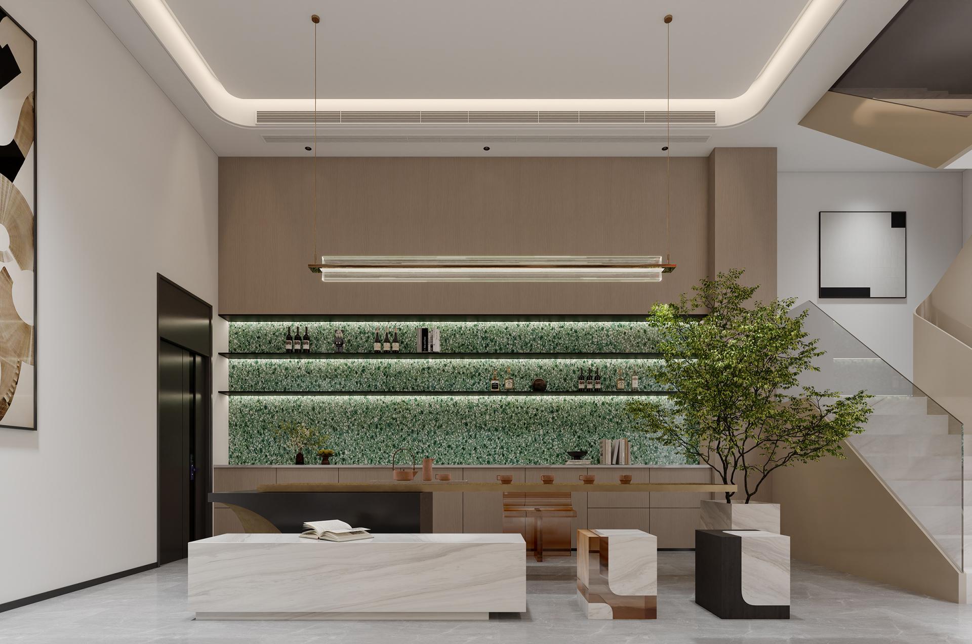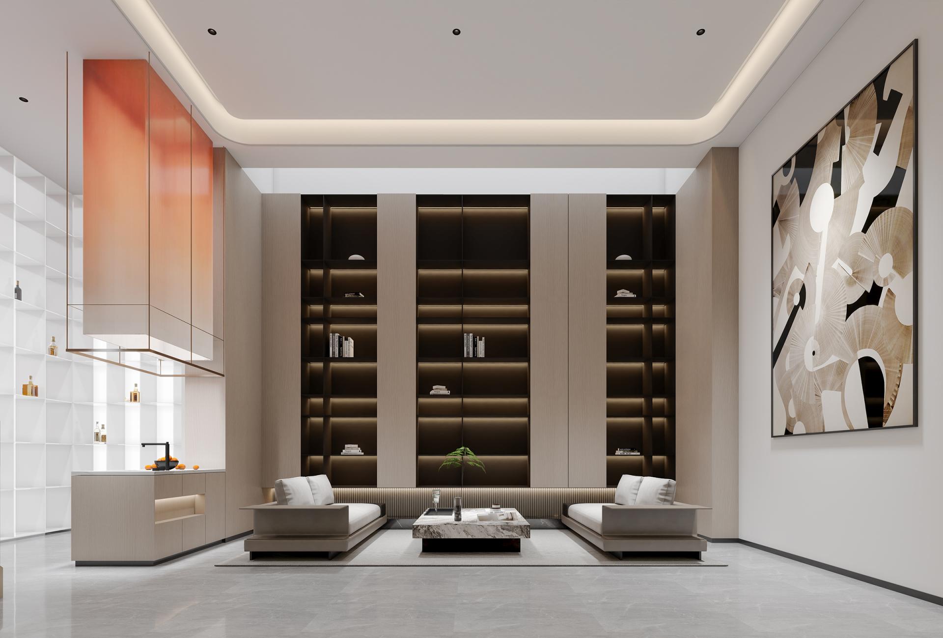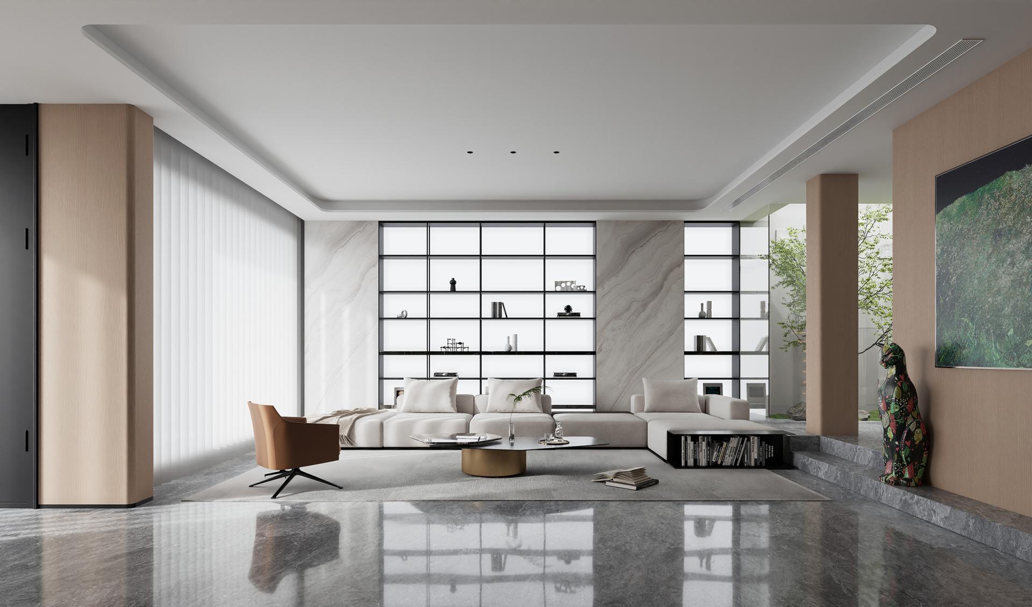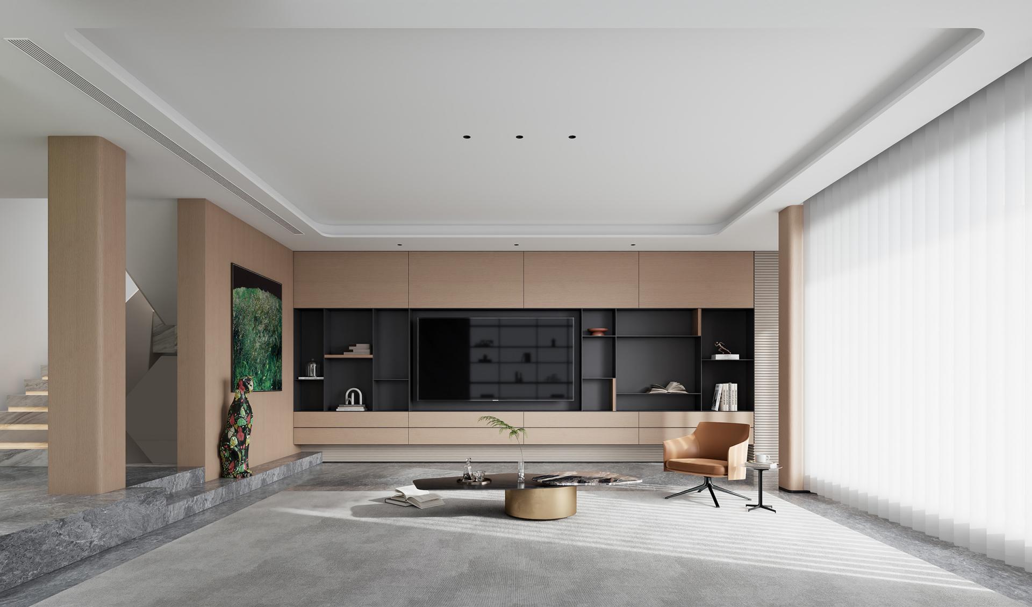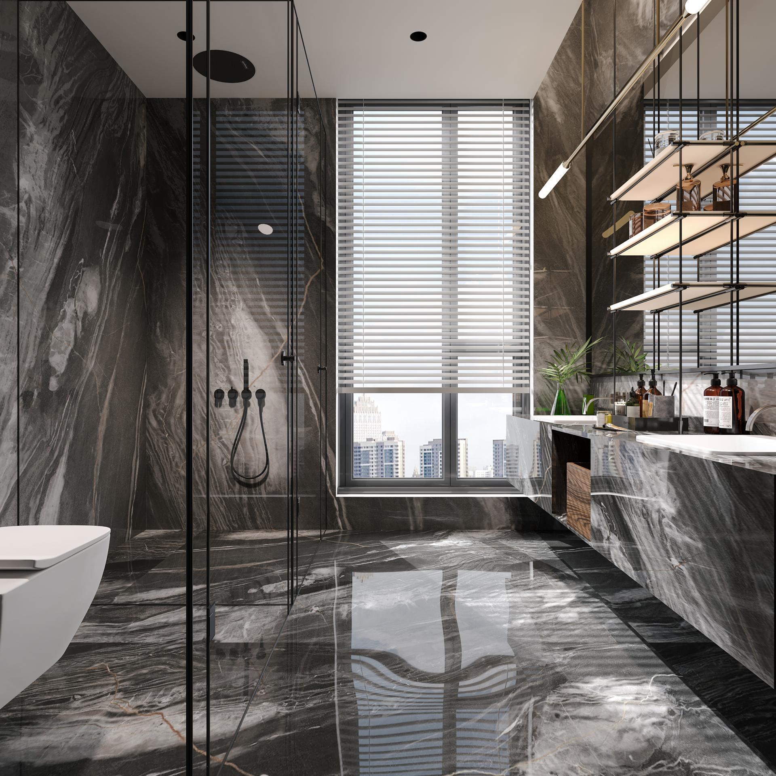2024 | Professional

Quiet Residence
Entrant Company
Bintley Space Design Agency
Category
Interior Design - Residential
Client's Name
Country / Region
China
This design aims to integrate the indoor and outdoor spaces seamlessly, embracing warmth and freedom throughout. The landscape and spaces intertwine, creating a sensory and emotional resonance that tangibly manifests the essence of home, enriching both life and spirit.
The project begins with a comprehensive approach to open connectivity, breaking traditional boundaries of functional zoning and emphasizing unity and hierarchy. It clarifies the spatial logic and multiple relationships, allowing for a free flow between different functional areas through flexible pathways. Once the spatial order is established, all elements within are subject to variations based on the layout, providing residents with diverse and intriguing experiences.
The allure of light extends beyond architectural structures and can also be expressed through space, objects, and materials. In this pure white and transparent space, the designer focuses on the subtle aspects of light, exploring how different materials interact with light to create exquisite chemical reactions. Smoke becomes a medium that captures light, allowing it to reveal texture and become touchable through its flowing shape, ultimately generating a translucent quality that grants the space a suspended sensation of freedom.
The warm and cozy ambiance of the space embodies a quiet power, conveying comfort and a sense of belonging. Within this simple and natural environment, minimalist design vocabulary gracefully intertwines with the passing of time. Modern furniture and lush greenery harmoniously coexist, together evoking a tranquil and leisurely atmosphere detached from the bustle of the outside world.
The raw texture and warm tones of natural wood transport people into nature, allowing them to feel the authentic breath and temperature of the earth. The presence of green plants injects vitality and energy into the entire space, narrating a laid-back and unhurried lifestyle.
Rational solutions and humanistic care merge to create the warmth of a home. The layout of the bedrooms is tailored to the unique characteristics of different users, striking a balance between aesthetics and functionality. It comprehensively addresses and satisfies the diverse needs of each family member.
Credits

Entrant Company
Chongqing Juxiang Brand Management Co., Ltd
Category
Packaging Design - Beauty & Personal Care

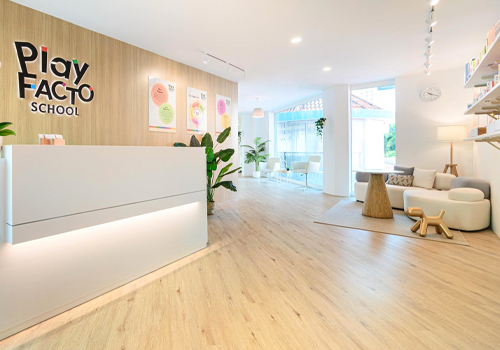
Entrant Company
Ethree5
Category
Interior Design - Institutional

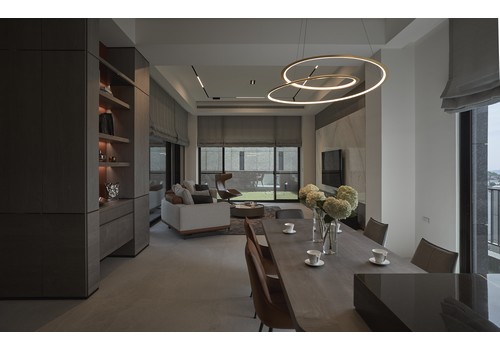
Entrant Company
YANG HSUEH CHEN
Category
Interior Design - Residential

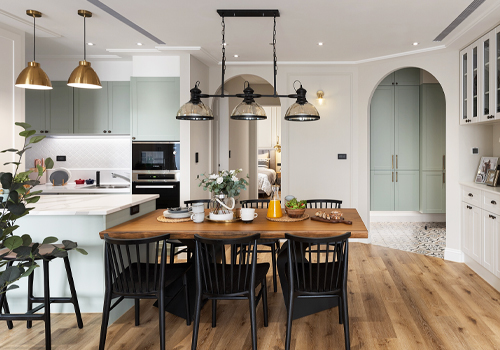
Entrant Company
LIFEO Interior Design
Category
Interior Design - Residential

