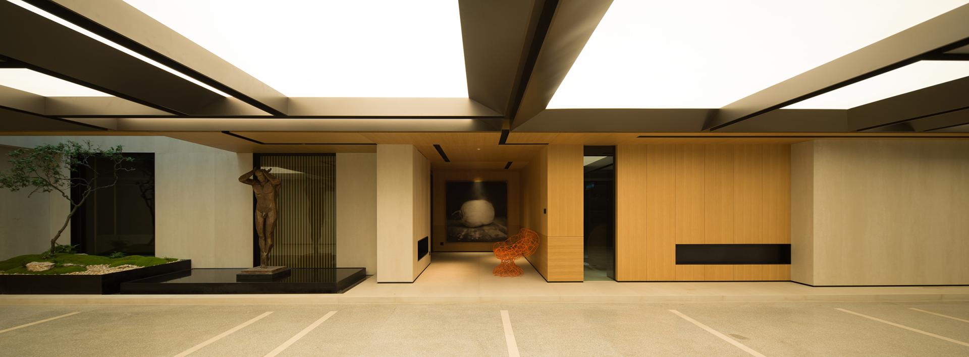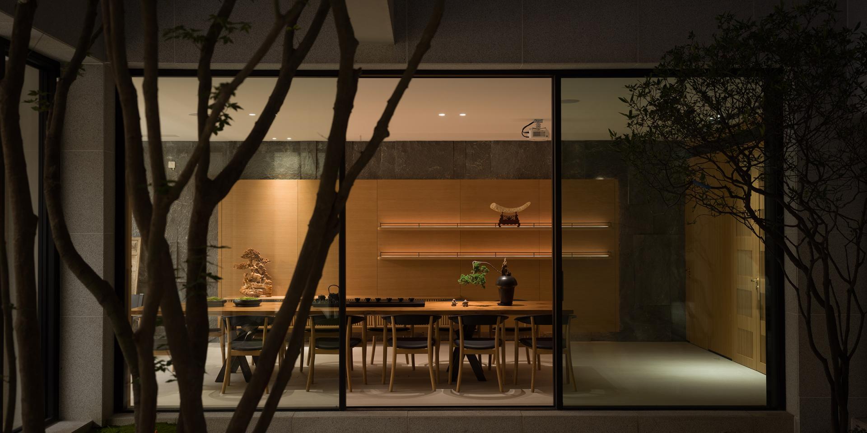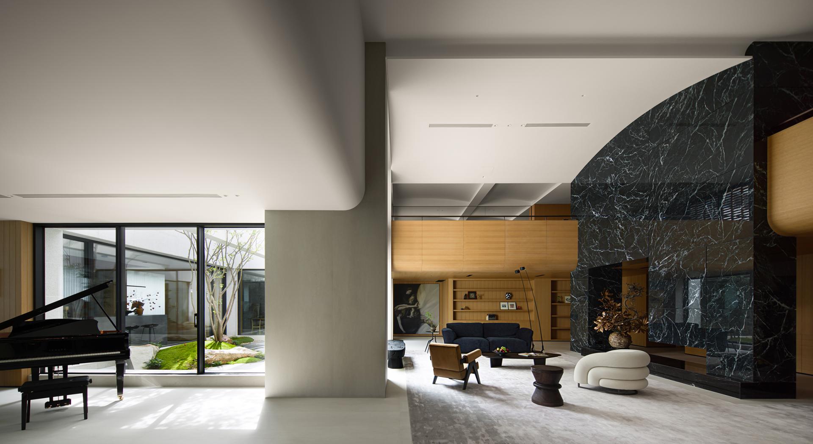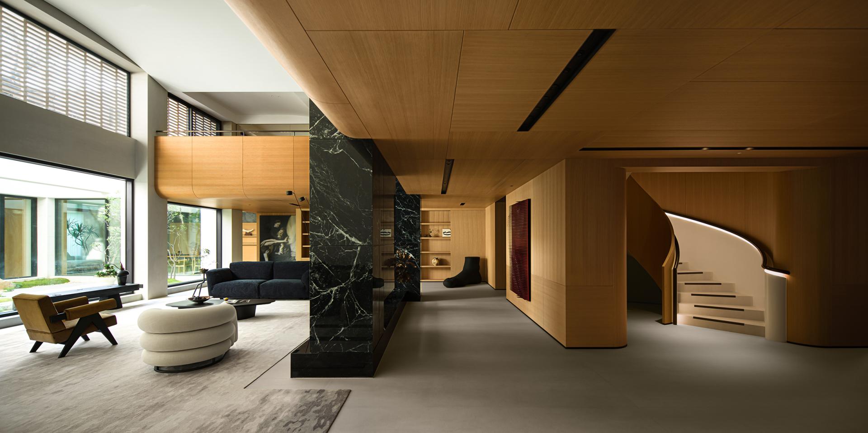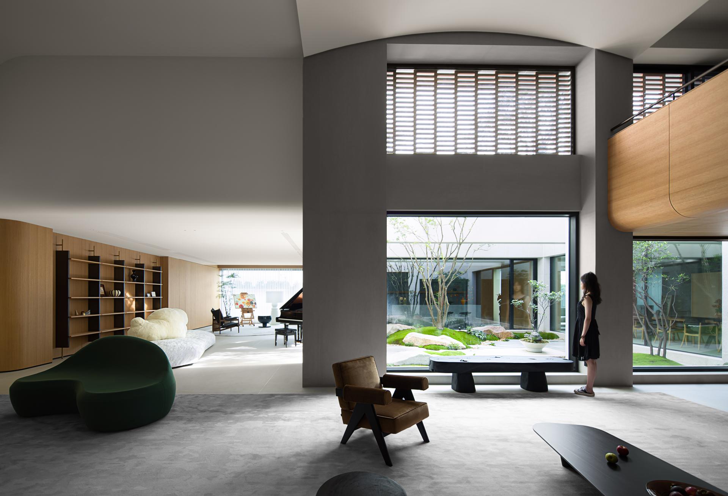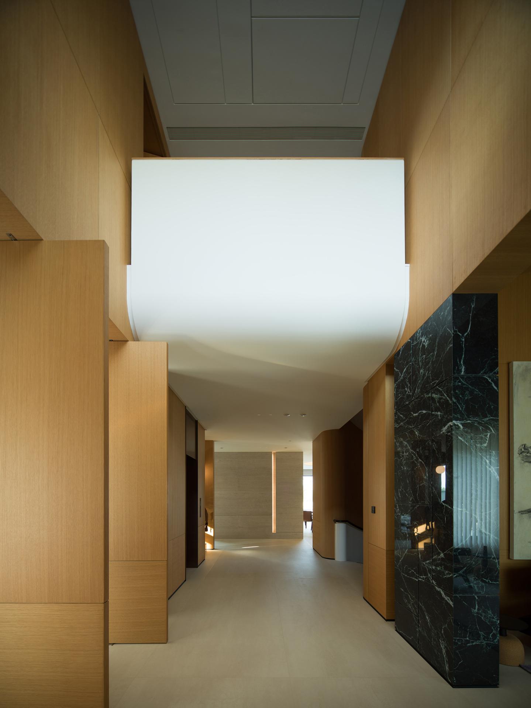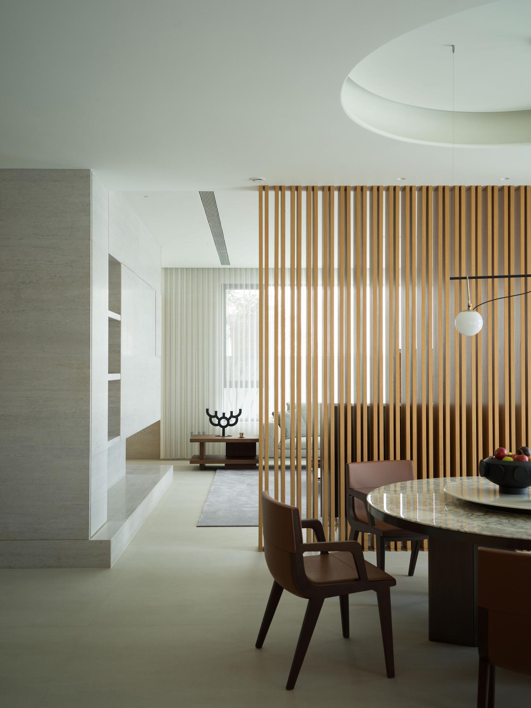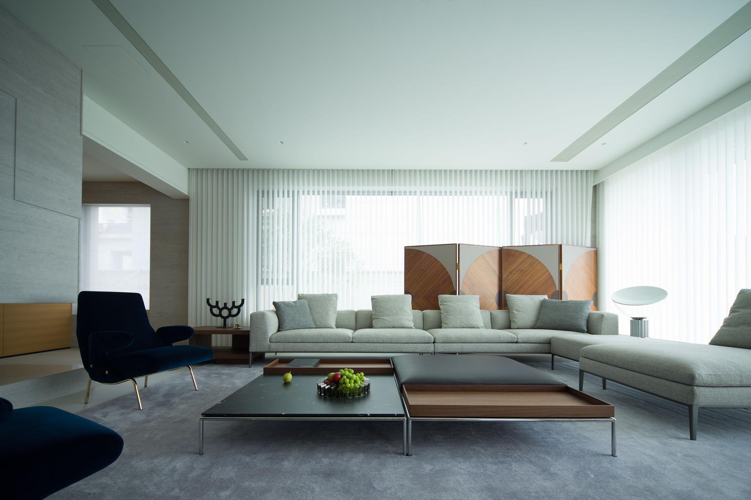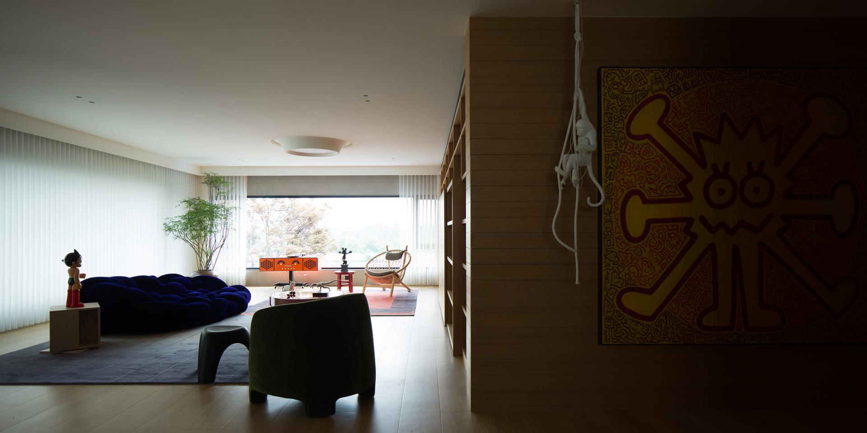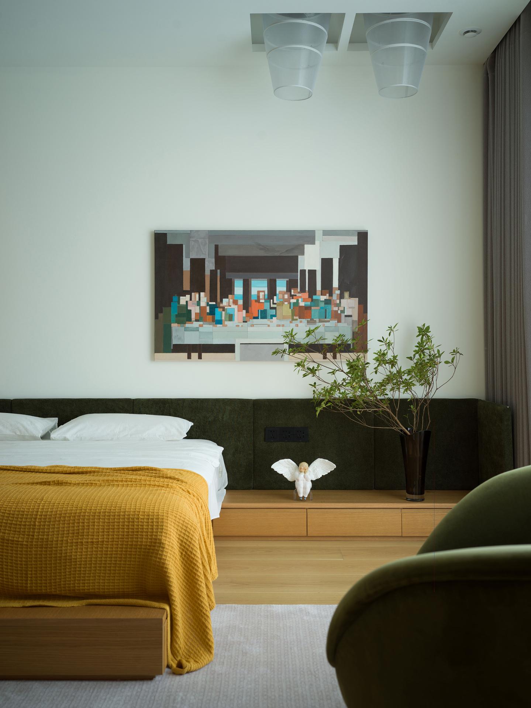2024 | Professional

Dreamy Island
Entrant Company
GROWTO DESIGN
Category
Interior Design - Residential
Client's Name
Country / Region
China
A central courtyard garden vertically traverses the space from the first floor to the negative second floor, horizontally connecting functional spaces such as the living room, tea room, bar area, and art hall. The spaces are interconnected, creating a balanced and flexible arrangement. The stillness of the landscape complements the dynamism of the space, blending architecture and nature, extending into a novel experience that integrates Eastern, natural, and minimalist elements. This design exudes both majestic tension and delicate tranquility, creating a rich sensory experience and a compelling emotional impact.
The first-floor space continues the formal language and order of the main space. The design rearranges the relationships between architectural surfaces to allow uniform diffusion of natural light. The regular and orderly play of light and shadow relaxes the mind and fills the space with an elegant atmosphere that intertwines classical and modern elements. The diversified scenes add a sense of ritual to life, with a semi-open layout that seamlessly aligns with daily life patterns. The subtle connections between spaces and between indoor and outdoor areas outline a relaxed and comfortable atmosphere for the homeowners' entertaining scenes. The vibrant living scenes originate from a precise insight into real life. Grilles capture and master the relationship between "concealed or revealed," completing the poetic transition between reality and imagination.
The second-floor space, serving as the children's bedrooms and recreational areas, is imaginative and artistic. The public area is not just a single leisure and entertainment space but also a scene for children to vent, explore, and create. The free layout respects the potential for children's growth. Playful colors radiate a caring warmth, opening the door to a fairy-tale forest in children's hearts, allowing them to unleash their nature and immerse in imagination.
Moving upward, the transitional space of the third-floor master bedroom and living area tends to be quiet and private. The artistic tension reveals the elegant humanistic atmosphere of this home, where life resonates with beauty, providing a sense of belonging to the soul.
Credits
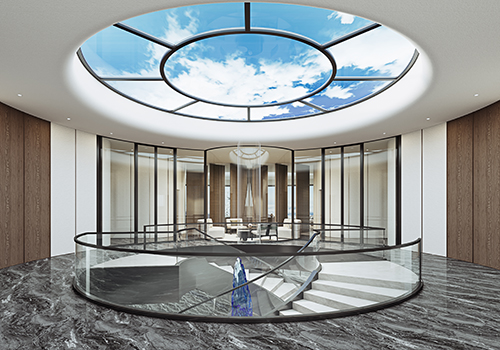
Entrant Company
ADORNMENT EIGHTH DIVISION CORP.,LTD SOUTHWEST
Category
Interior Design - Hospitality

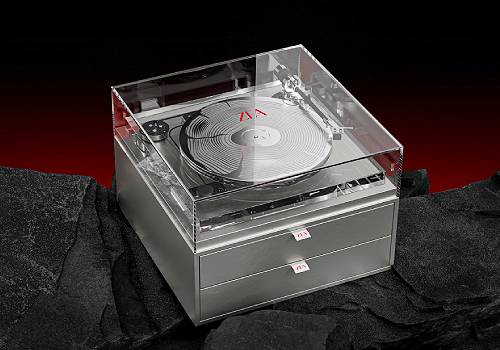
Entrant Company
Tan Xiaoxiang
Category
Packaging Design - Cosmetics & Fragrance

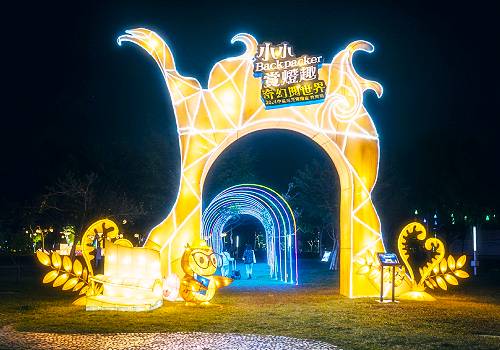
Entrant Company
LightUp Life Co., Ltd.
Category
Conceptual Design - Exhibition & Events

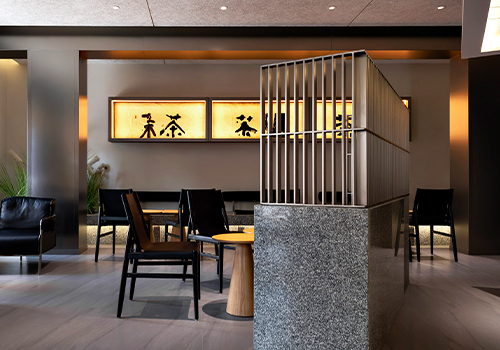
Entrant Company
SNCE Design
Category
Interior Design - Commercial

