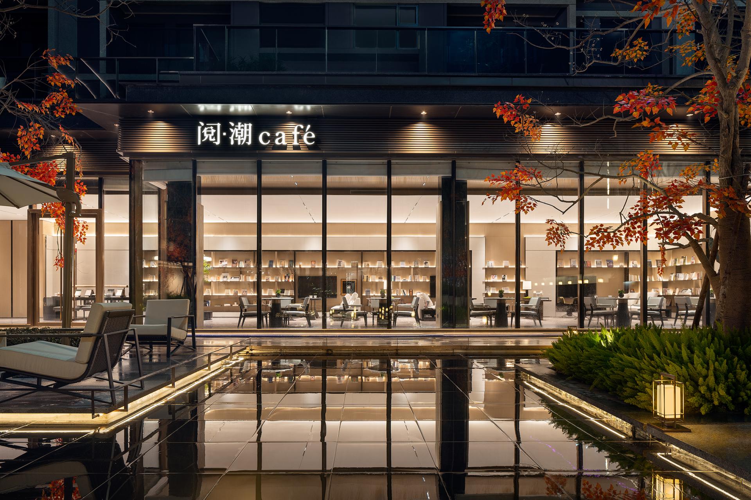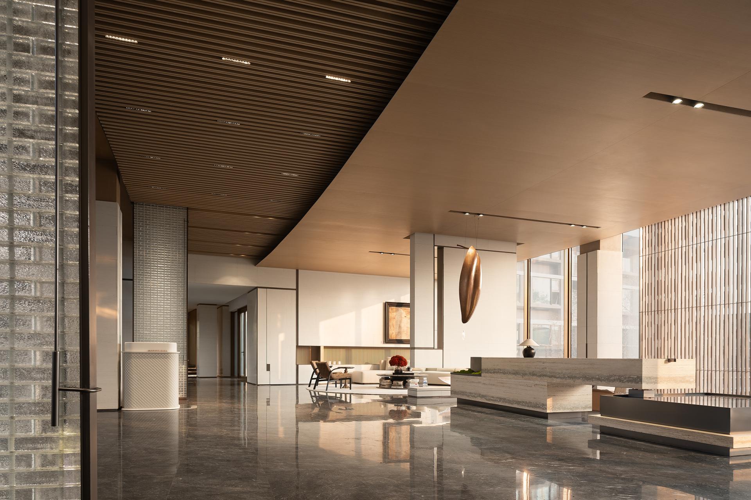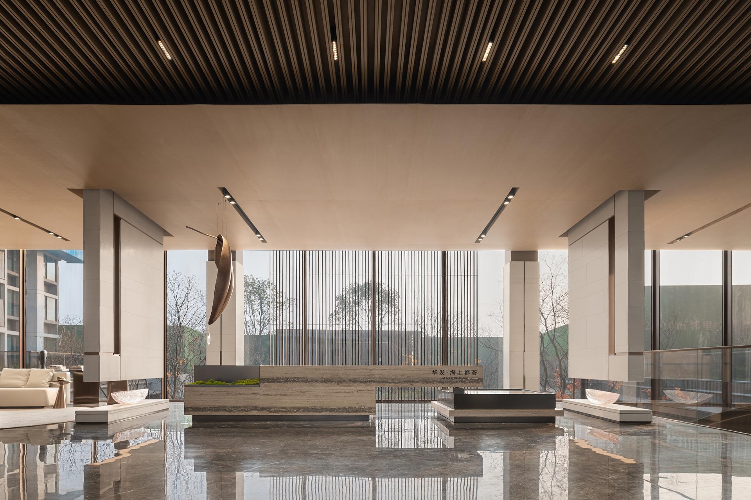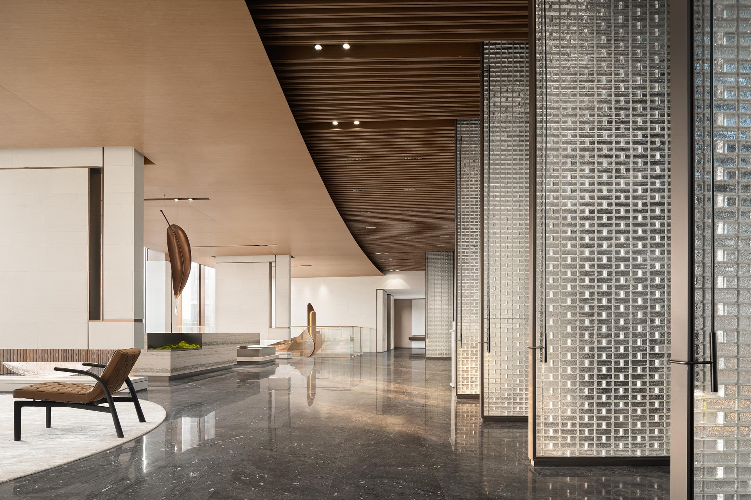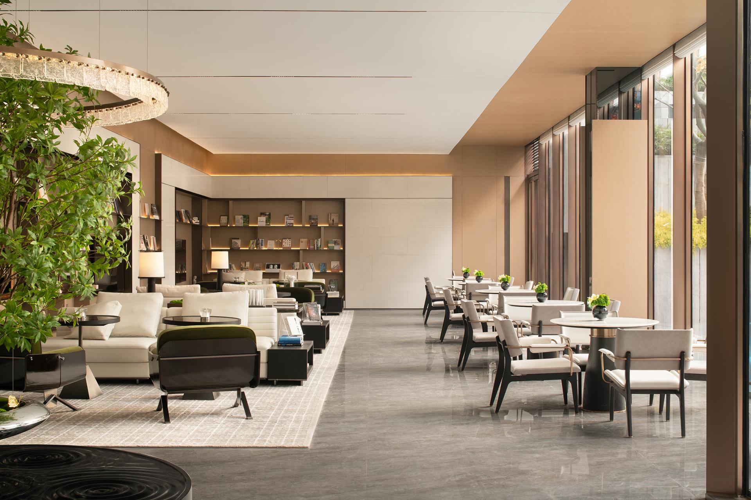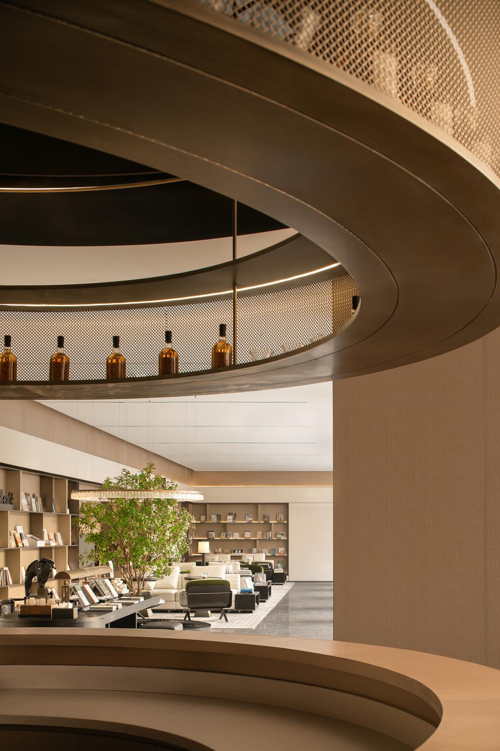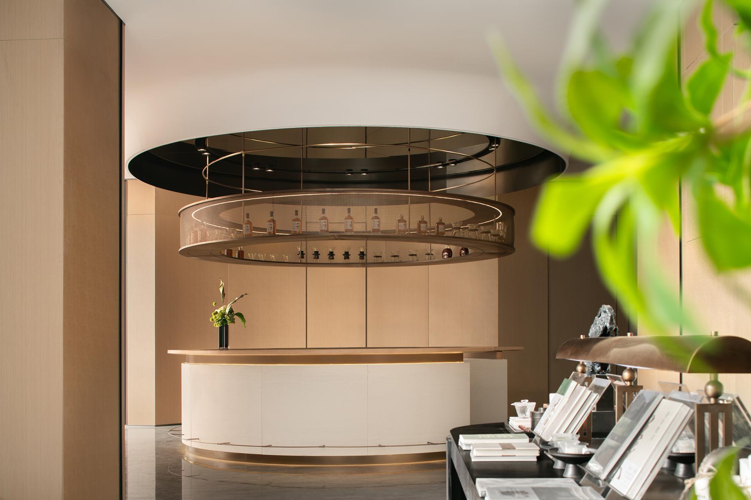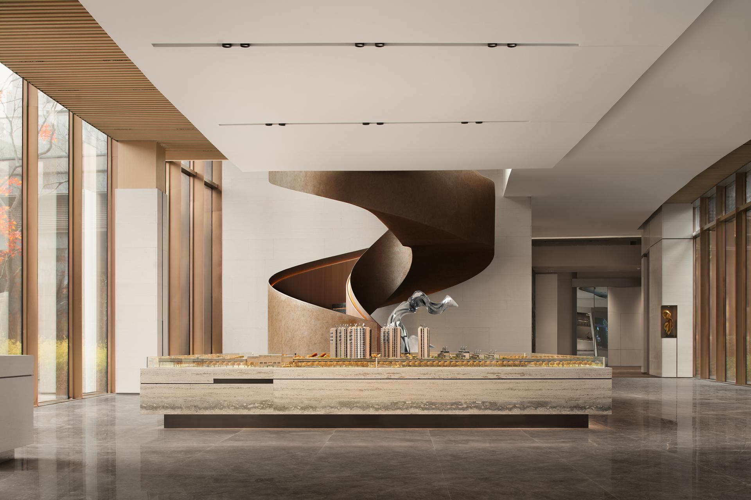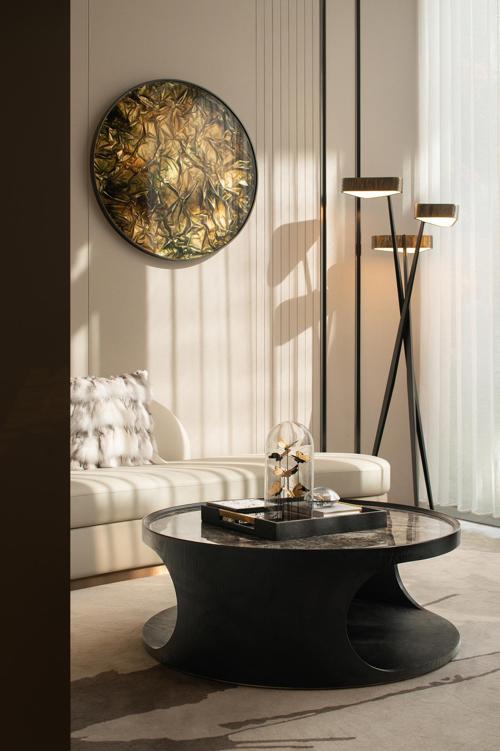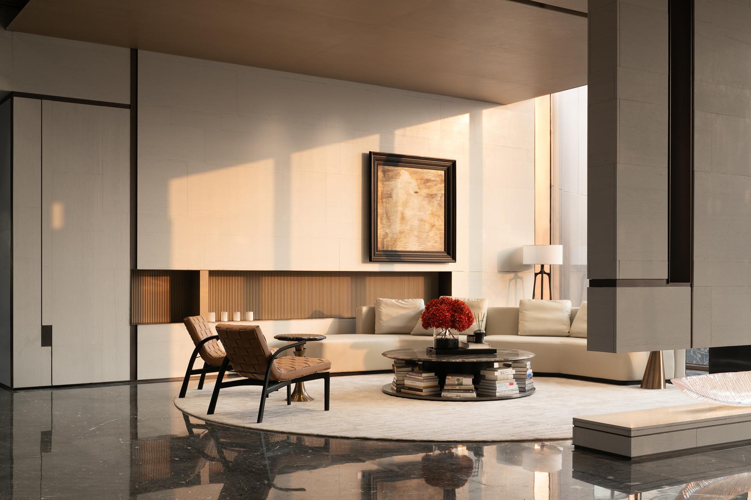2024 | Professional
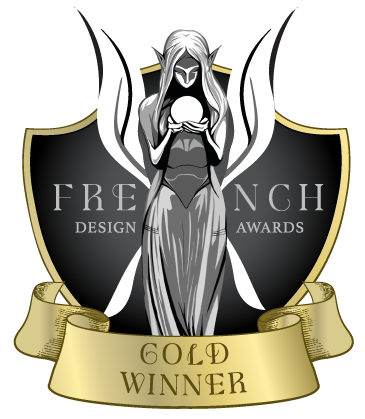
Shanghai Huafa Marine City
Entrant Company
Muse & Wisdom Space Design
Category
Interior Design - Commercial
Client's Name
Shanghai Jingcheng Real Estate Co., Ltd
Country / Region
China
Huafa Marine City is located in the Dongjing area of Songjiang. Combining its unique aggregation advantages with traditional TOD planning, adding non-replicable land ecological resources, it links eastward to the Dongjing AI Industrial Base, southward to the Songjiang University Town, and northward to the Sheshan National Tourism Resort. It is an innovative city model that integrates science and technology with culture and ecology.
The design team takes Chinese folding fans as inspiration, combines the fan-shaped building structure of the sales department, uses the landscape outside the window as the fan surface, and the space skeleton as the fan bone. Through framing, borrowing and landscaping, the design team creates a homing place where multiple elements of nature, culture, social interaction and art integrate together.
The sustainability of space is the main design concept. The design theme of the sales center is transformed from the original integration of exhibition and sales to a future lifestyle community with lightweight operation and maintenance throughout its lifecycle, as well as high-quality clubs. The research, design, and verification of life forms and commercial scenes beyond aesthetics are carried out from three perspectives: lightweight maintenance, good operation, and cost-effective quality. The high quality hotel style community clubhouse scheme that is truly feasible is derived through reasonable design and spatial planning, minimizing the demolition and renovation during the functional transition period.
This project adopts an integrated architectural landscape design, the designers utilize sunken courtyards and stepped terraces to create a beautiful landscape of mid-mountain living for the sales center. The transparent glass curtain wall was used to eliminate the boundary between indoor and outdoor, creating an open and transparent clubhouse-style space that projects the sense of elegance and leisure.
In order to reflect Shanghai-style culture , in the first floor design, the design team breaks away from traditional methods and boldly combines exterior architecture with the interior, classical elements with modern elements in a direct collision. They use deconstructivism, combine with Shanghai-style aesthetics and decorative paintings, and showcase Shanghai's local culture.
Credits
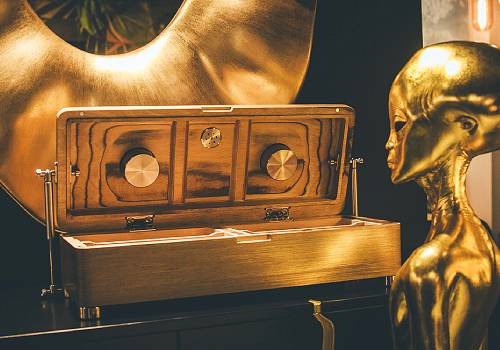
Entrant Company
Solloshi Ltd.
Category
Product Design - Product Design / Other__

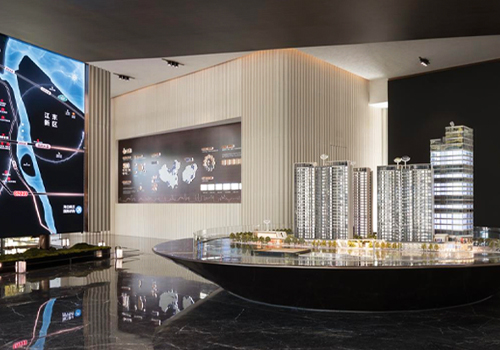
Entrant Company
Nine Dimension Design
Category
Interior Design - Commercial

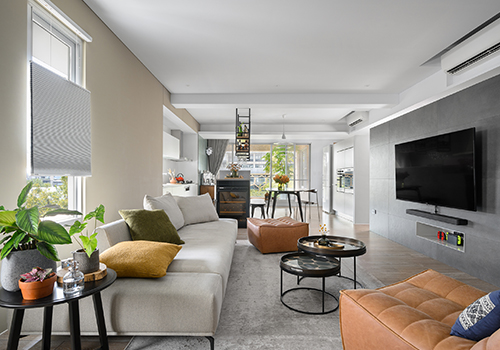
Entrant Company
Helang interior design
Category
Interior Design - Residential

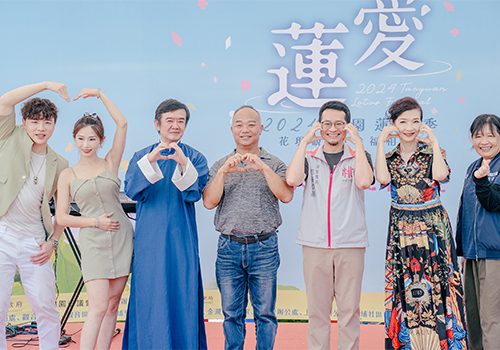
Entrant Company
Department of Agriculture, Taoyuan, CHINA TELEVISION COMPANY
Category
Conceptual Design - Exhibition & Events

