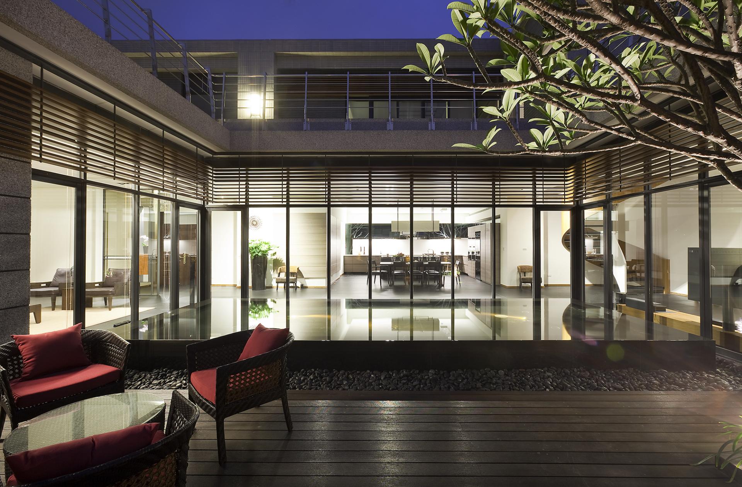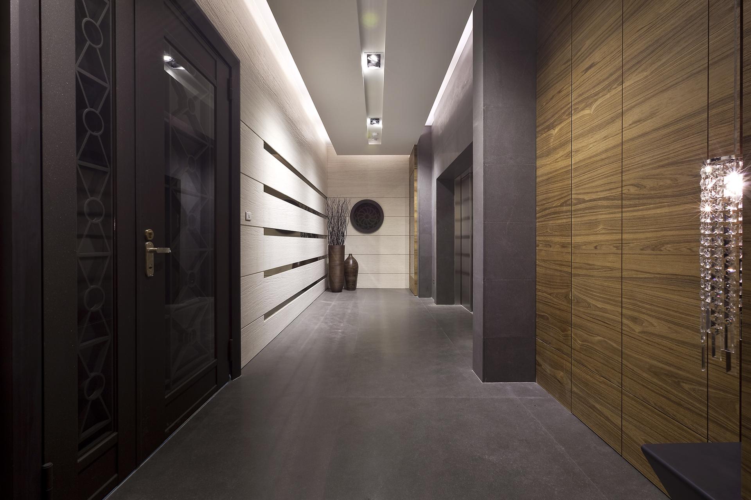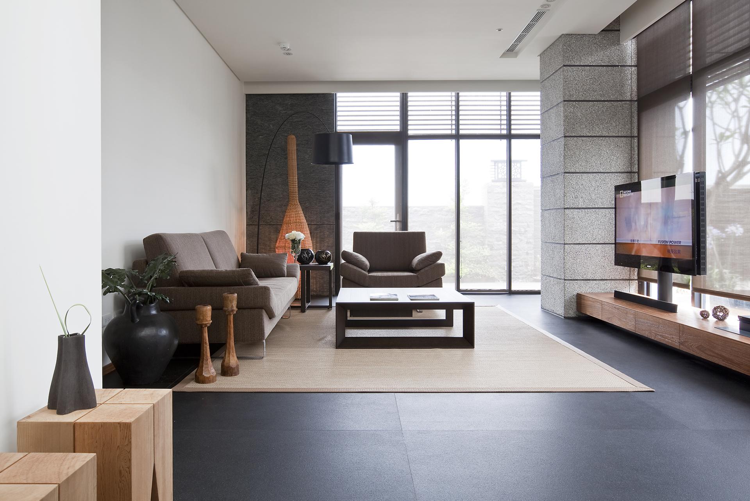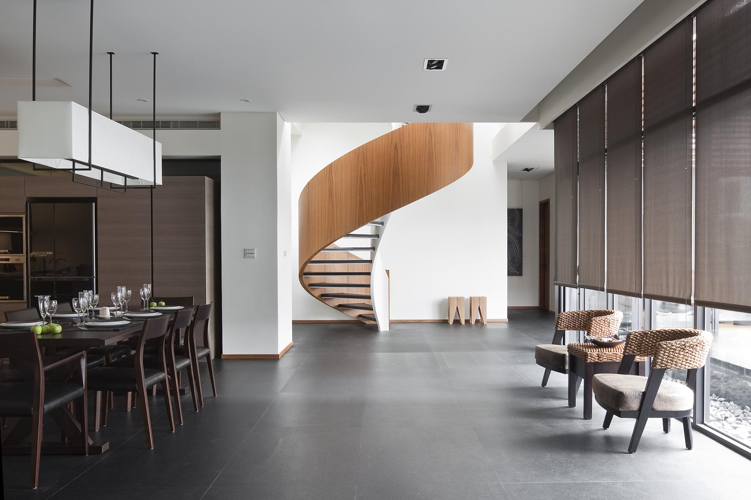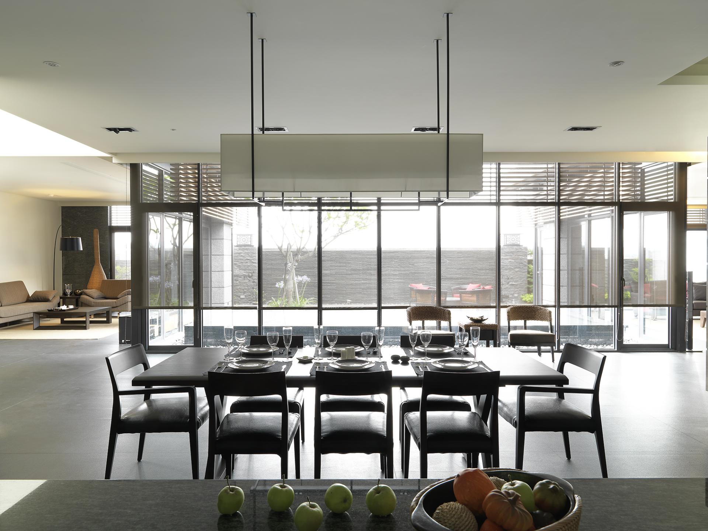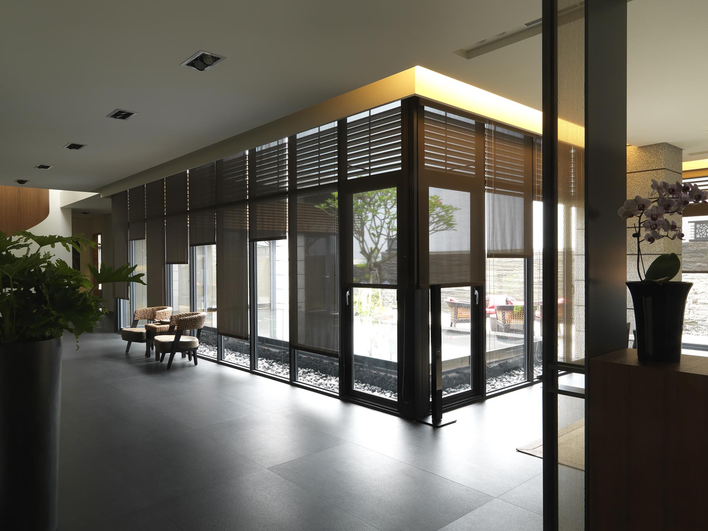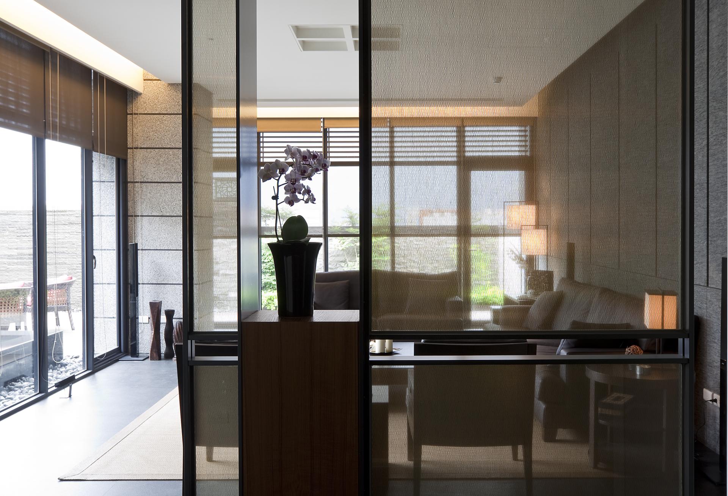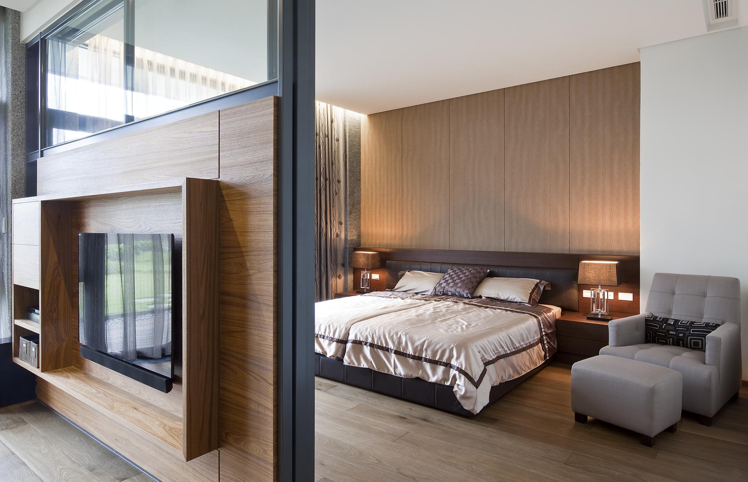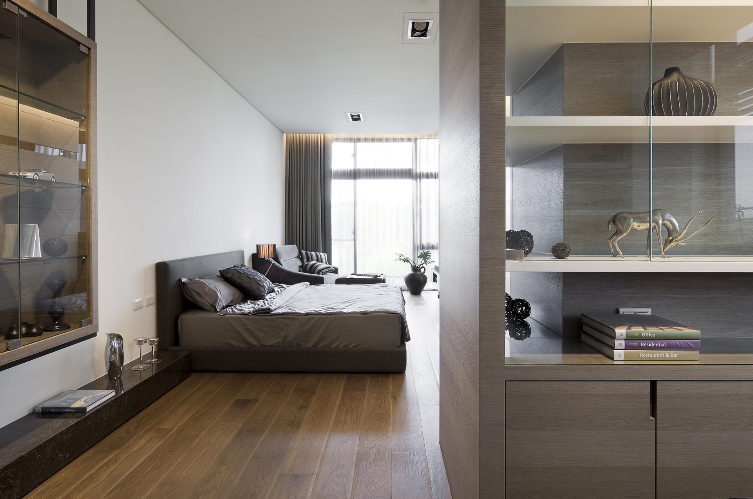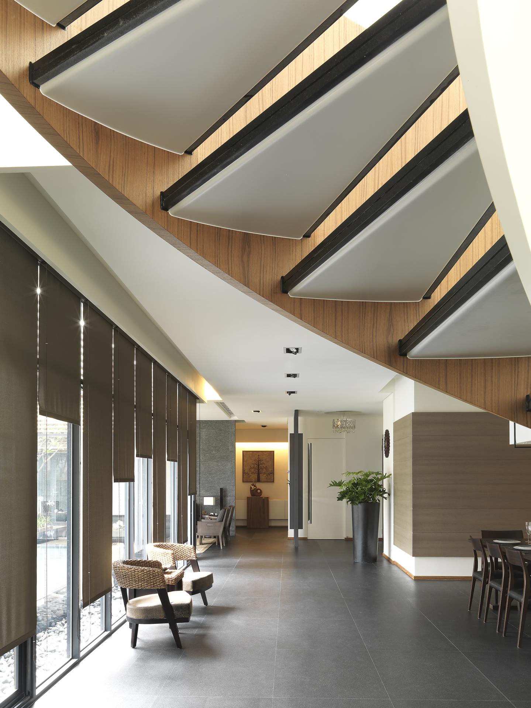2024 | Professional

Oasis of Tranquility
Entrant Company
Bandesign Co., Ltd.
Category
Interior Design - Residential
Client's Name
Yu's House
Country / Region
Taiwan
Amidst the hustle and bustle of a bustling metropolis, individuals yearn for a calming and pristine refuge to unwind and slow down. The owner of this idyllic haven is a flourishing entrepreneur who finds respite in the art of gardening amidst a busy schedule. Moreover, the proprietor values the essence of familial ties and often hosts convivial gatherings for friends and loved ones. As a result, an intricate and detailed planning process has been meticulously executed to create a harmonious blend of both the outdoor garden space and the indoor layout and movement arrangements, ensuring a captivating and delightful experience for both residents and guests alike.
The floor’s central area features a concave layout and is enclosed by floor-to-ceiling glass windows, allowing for natural light and air to flow throughout the space freely. This central location has been designed as a garden, inviting natural greenery into the room through the windows. This creates a cozy and nature-inspired atmosphere that enhances the beauty of the space. In order to address the issue of direct sunlight from the east and west, a semi-permeable aluminum wood grille has been added to the upper edge of the windows. This solution not only mitigates direct sunlight but also creates beautiful light and shadow effects throughout the indoor space.
To accommodate multiple individuals, the team thoughtfully and meticulously designed an open layout that seamlessly incorporates a double living room, ultimately connecting the shared living room, living room, and kitchen space. This masterful design maximizes space efficiency, an essential element for a harmonious living environment. On the other hand, the staircase, serving as a vital part of the layout and connecting the upper and lower floors, is crafted from solid wood and echoes the natural beauty of the outdoor garden elements. The meandering curves and skeletonized step design cleverly add a natural and soft feel to the cold and stable space, providing a sense of comfort and warmth. In the shared living area, the flooring is boldly paved with black antique granite, expertly echoing the granite and sip stone elements of the building's exterior.
Credits
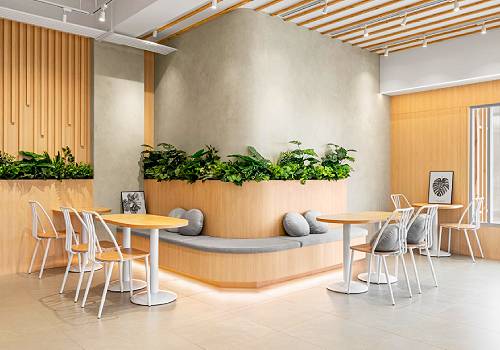
Entrant Company
Initialday Interior Design
Category
Interior Design - Restaurants & Café

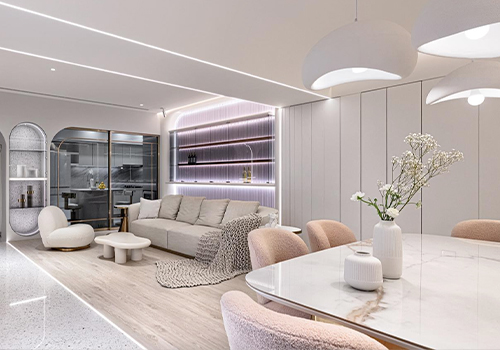
Entrant Company
KENSING INTERIOR DESIGN
Category
Interior Design - Residential

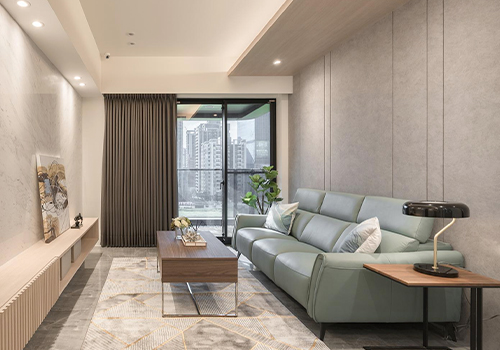
Entrant Company
Jin Cheng Interior Design
Category
Interior Design - Residential

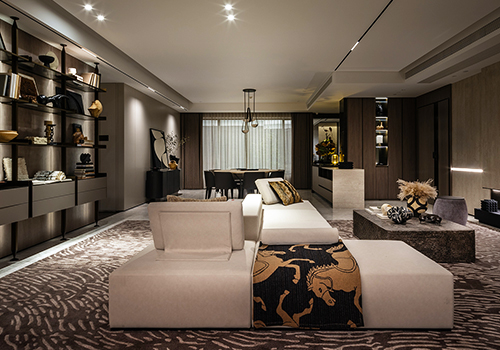
Entrant Company
MTO DESIGNWORKS
Category
Interior Design - Residential

