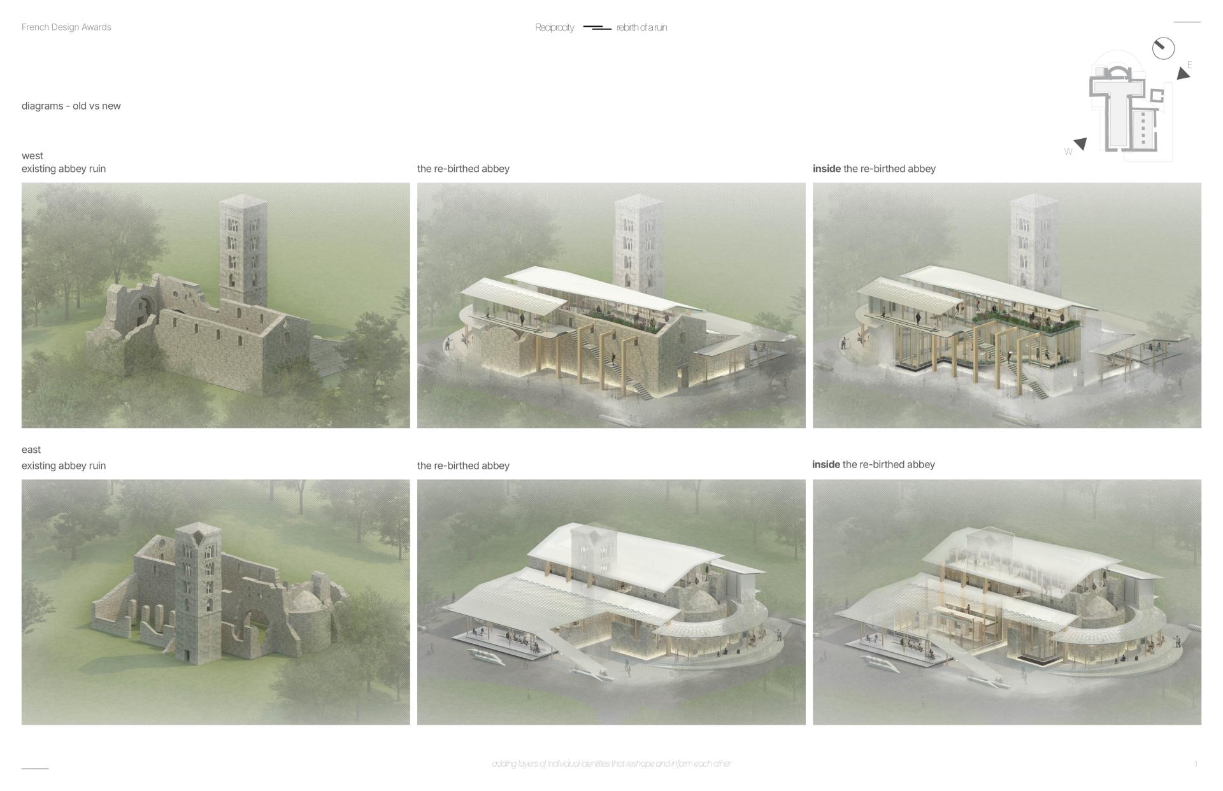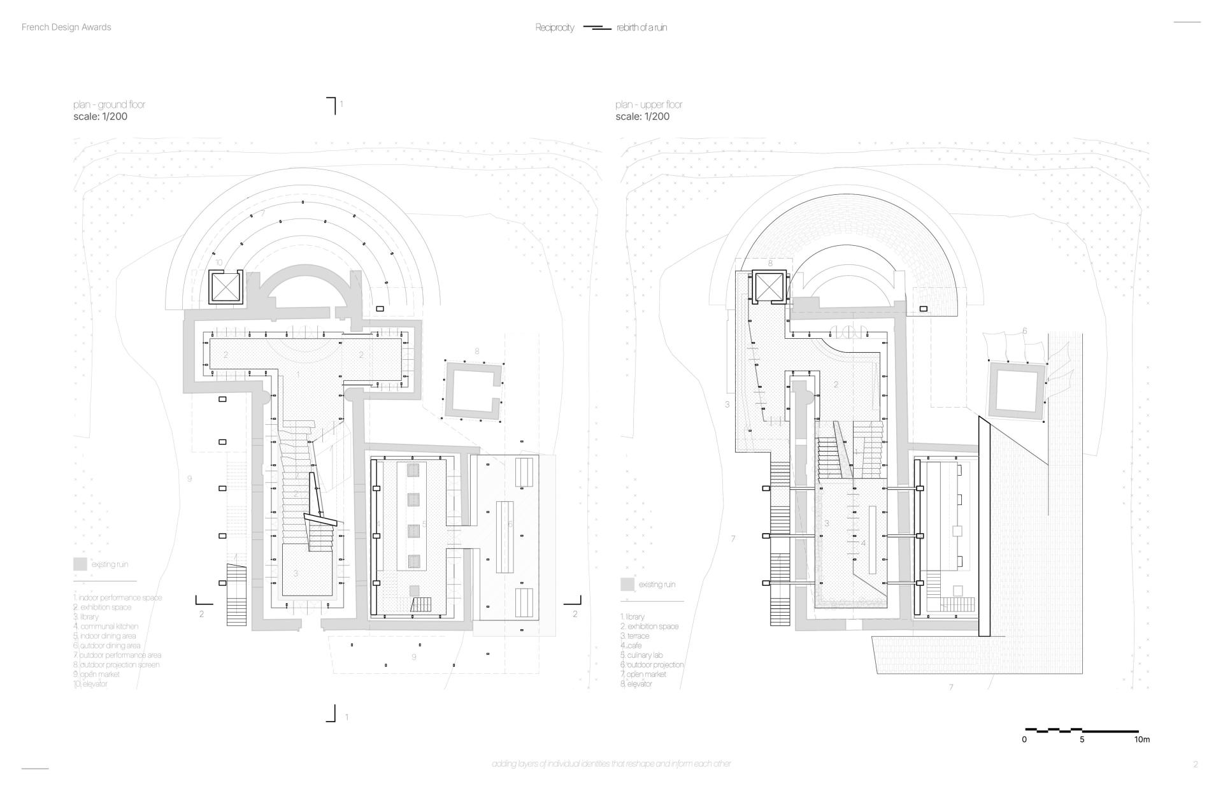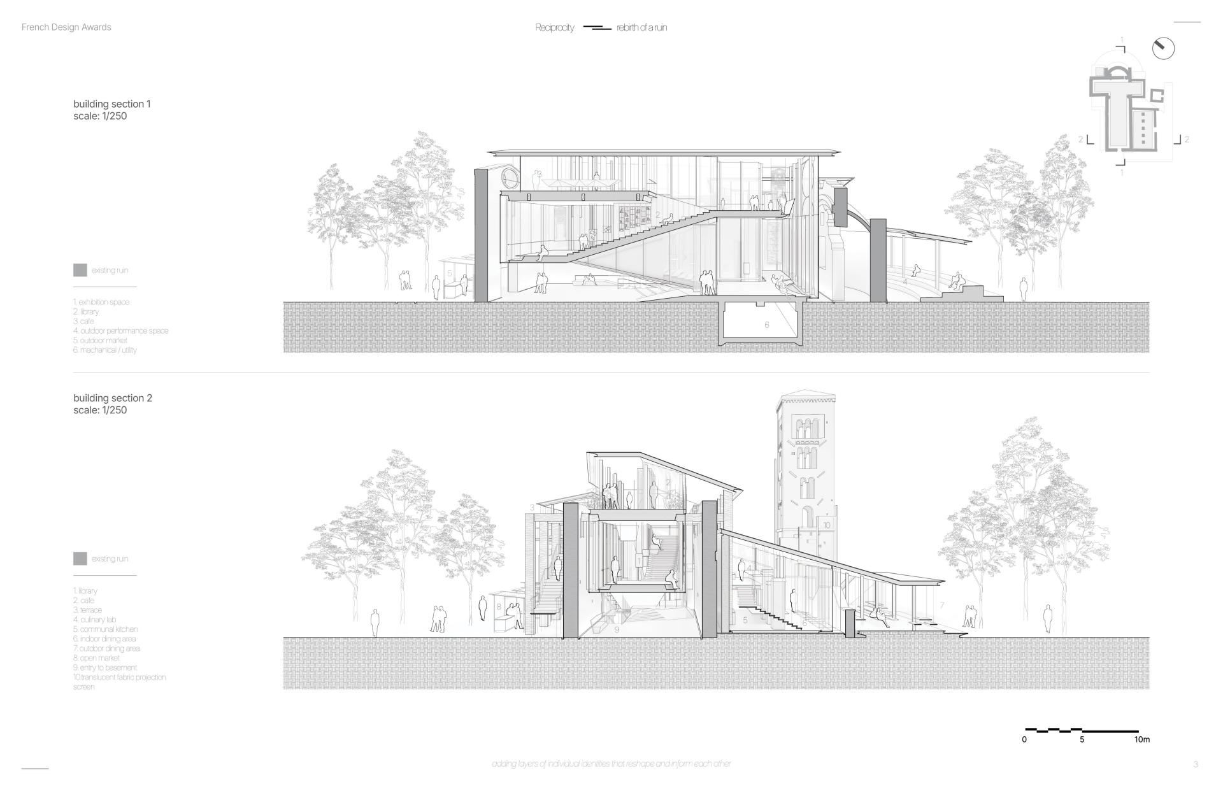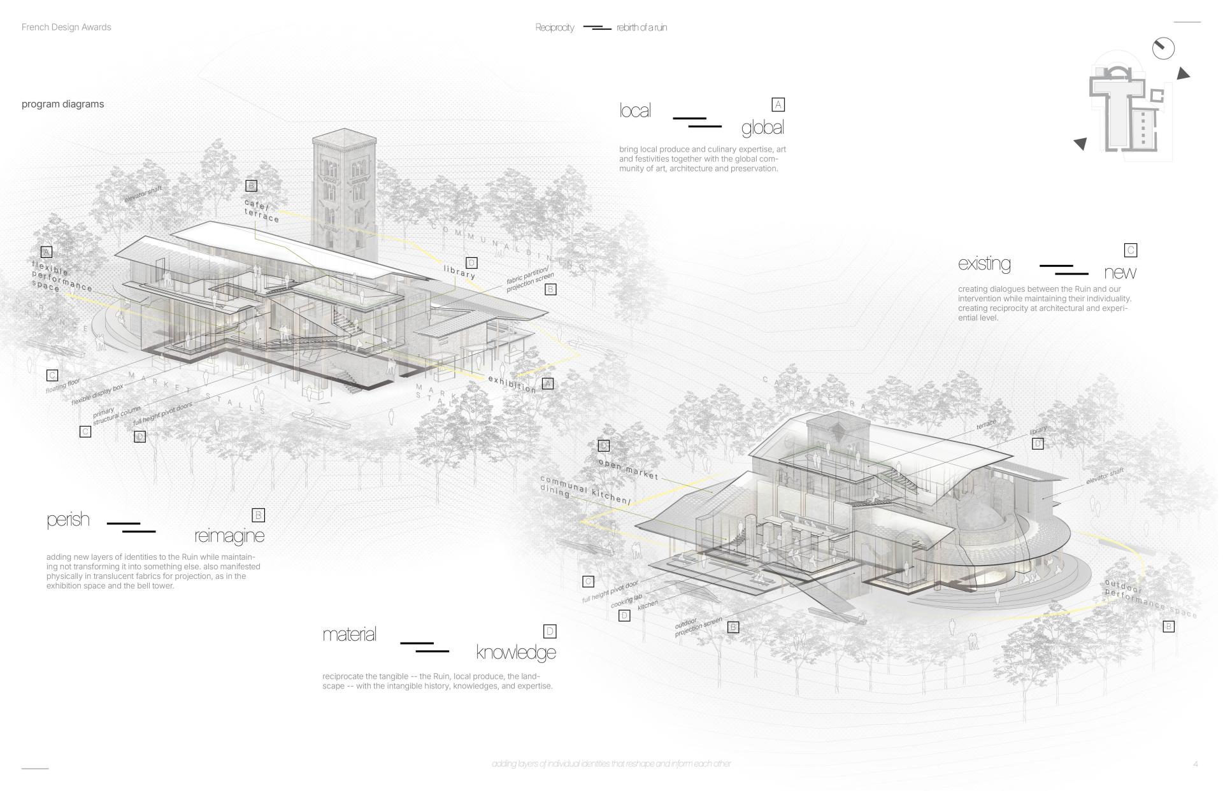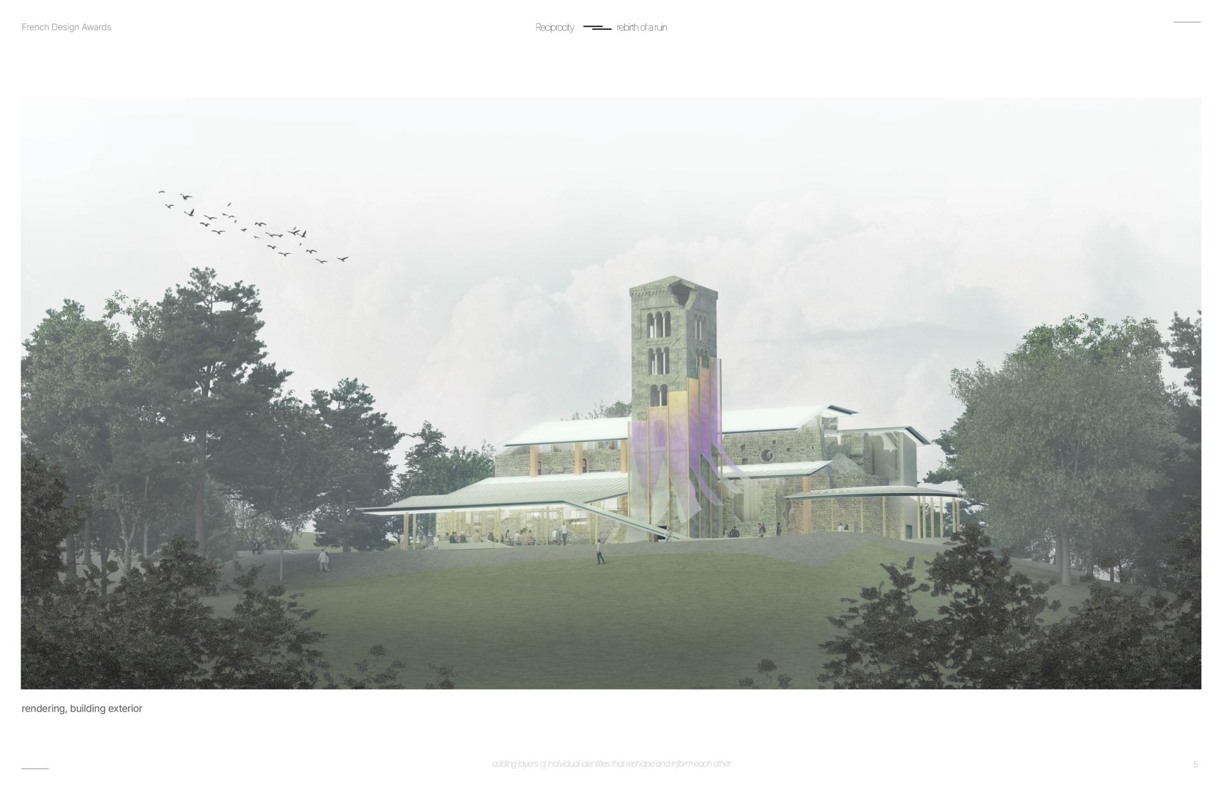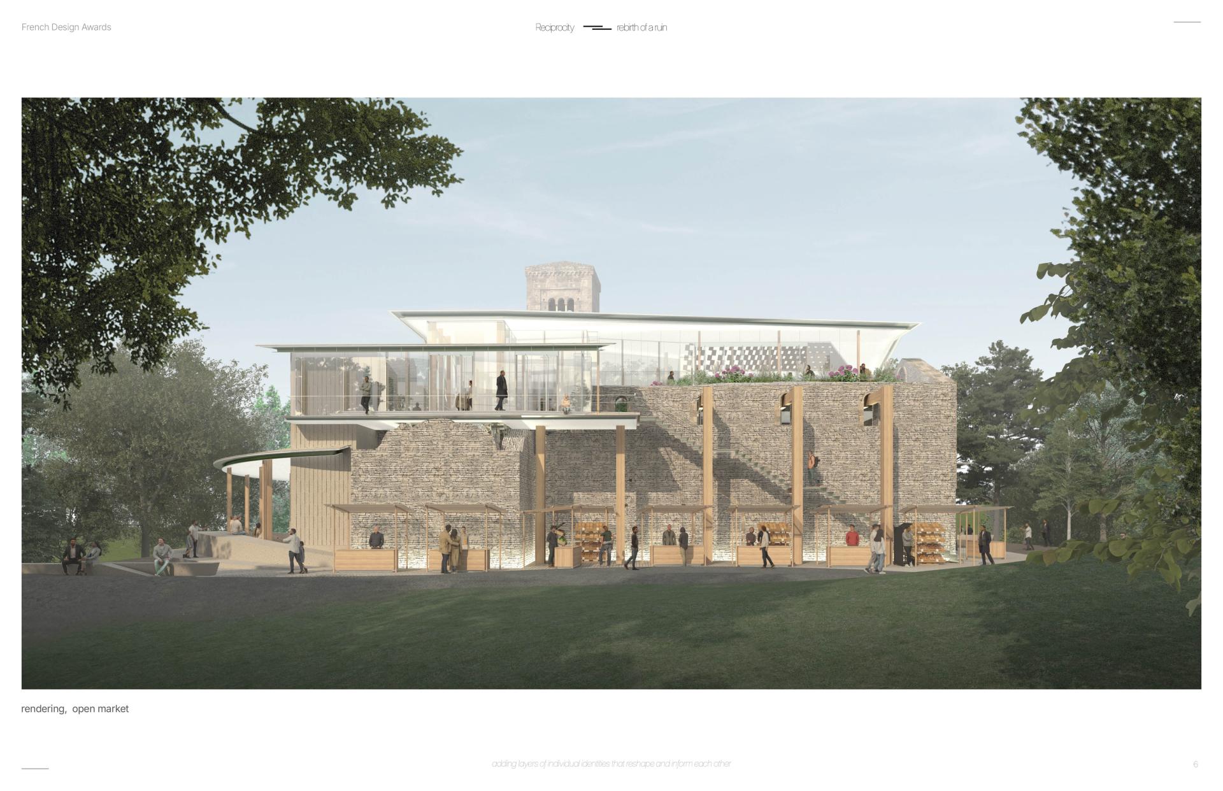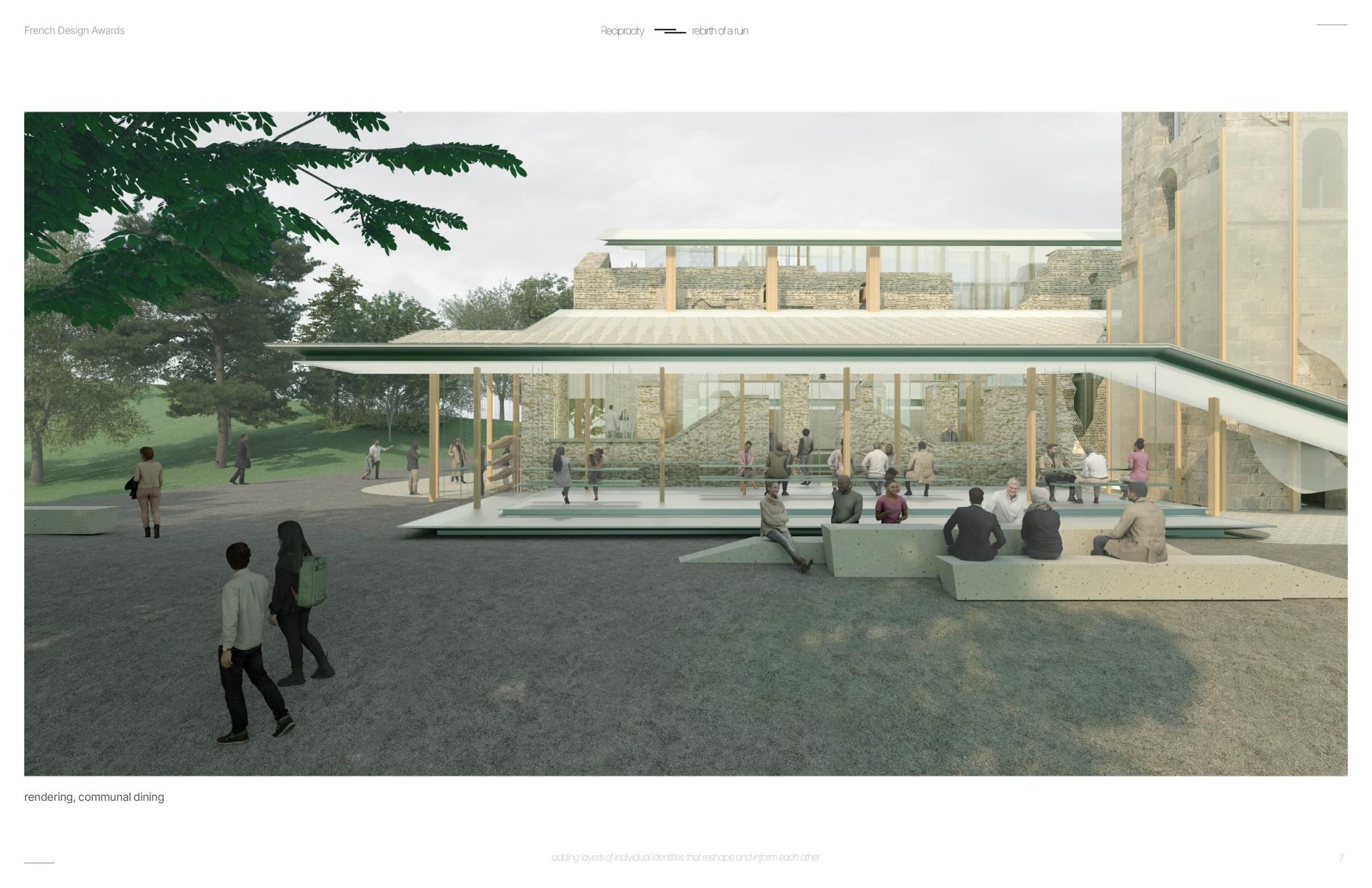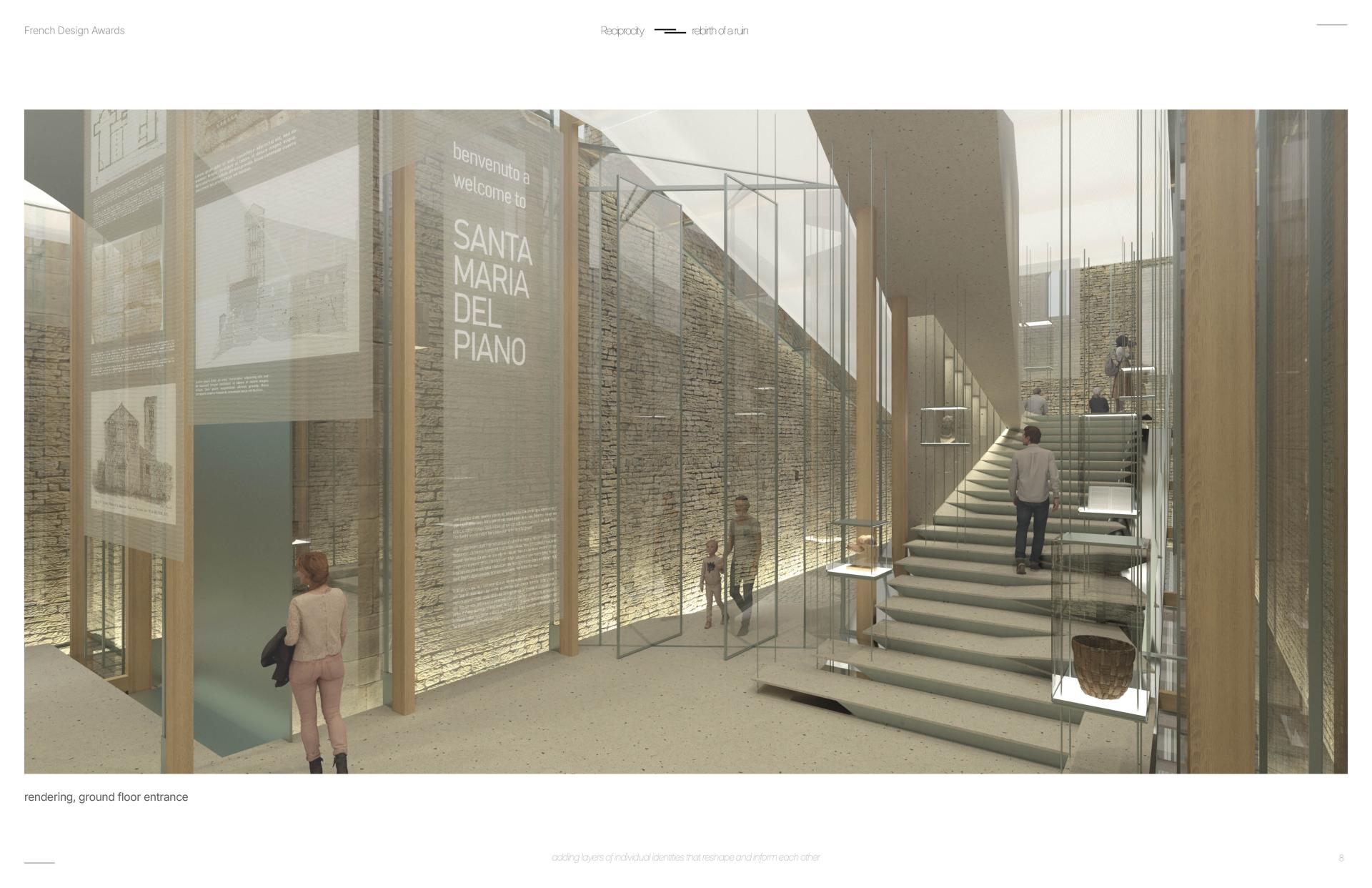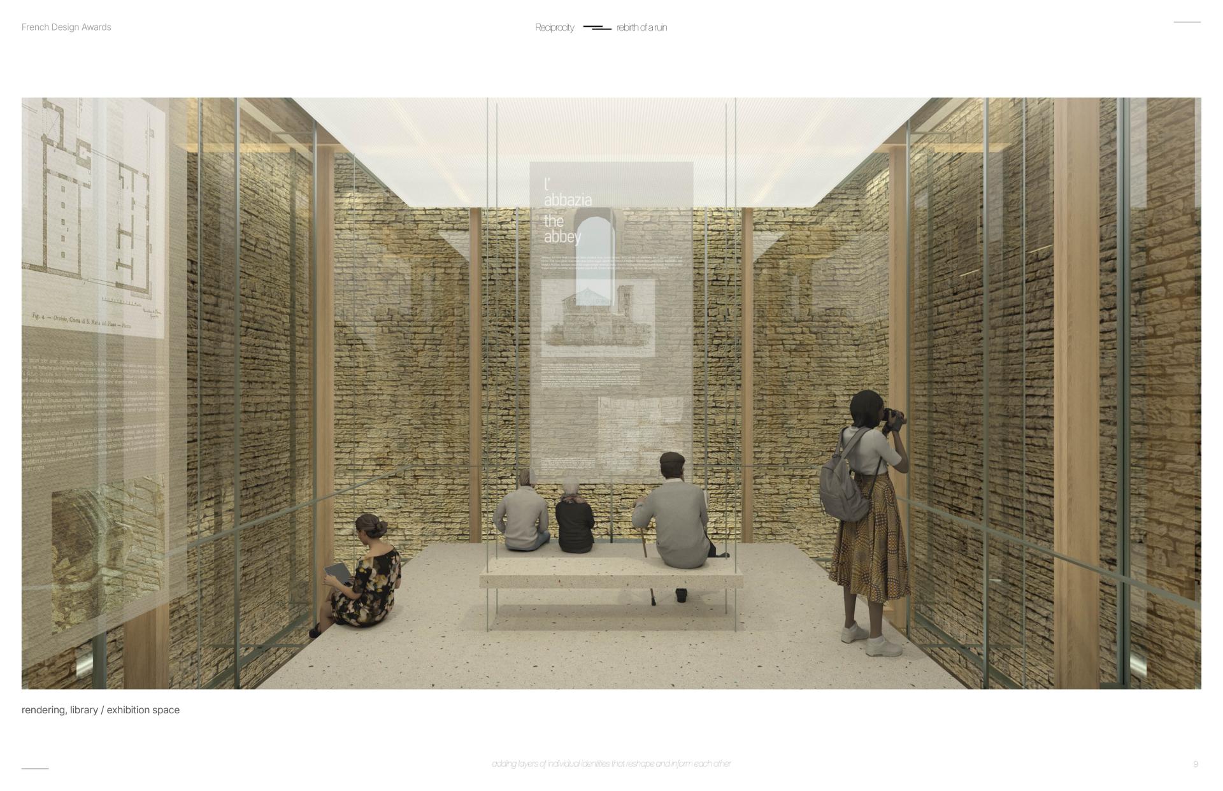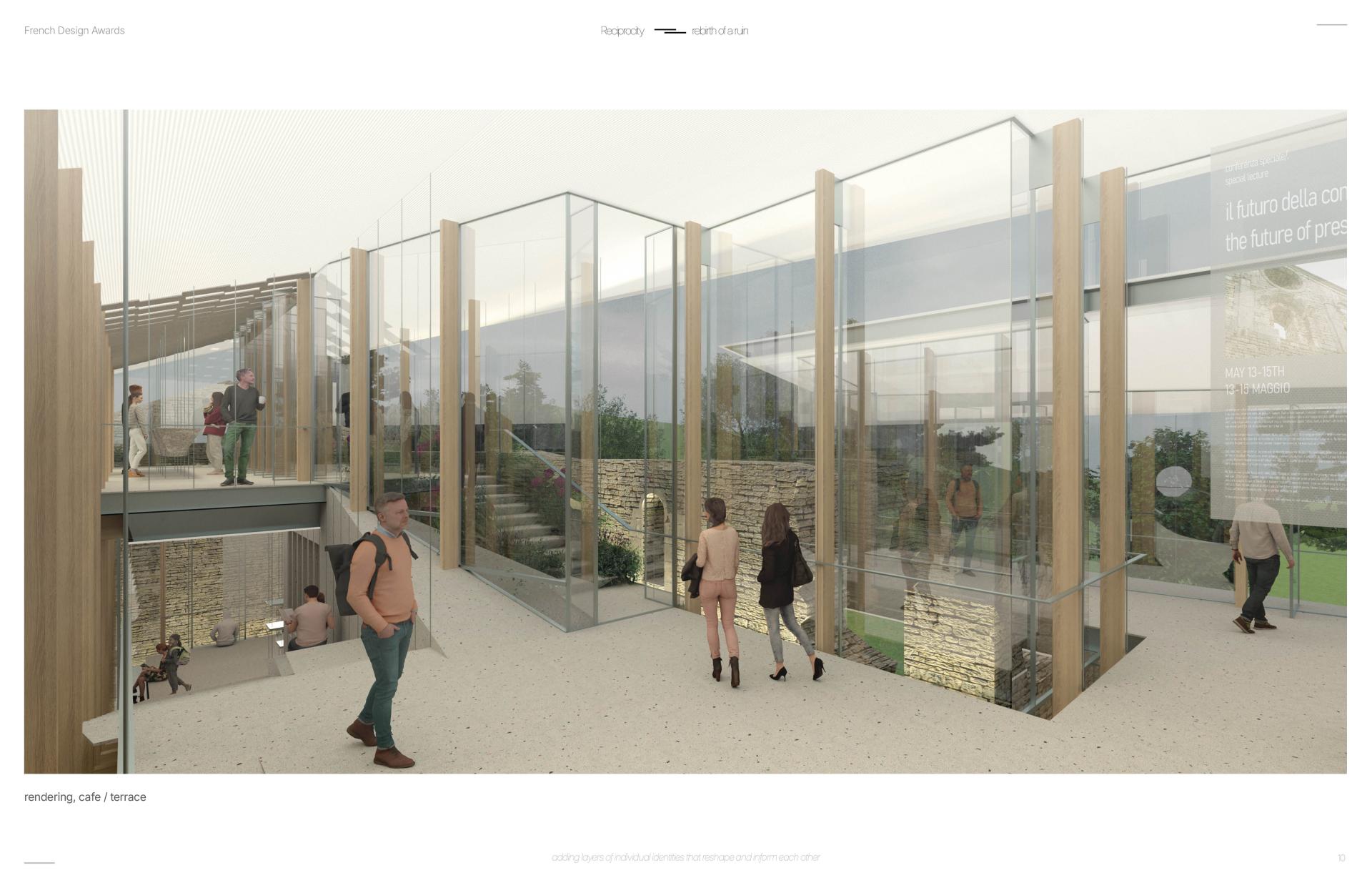2025 | Professional

Reciprocity: Rebirth of a Ruin
Entrant Company
Team work: Simin She and Ziqi Feng
Category
Architectural Design - Rebirth Project
Client's Name
Country / Region
United States
Rising from the hills of Italy’s Sabina region, the Abbey of Santa Maria in Piano carries nearly a thousand years of transformation in its stones. Founded in the 11th century as a Benedictine abbey, it later served as parish hub, hermitage, administrative asset, emergency cemetery, and, most recently, an abandoned site. Each role left a visible mark, forming the historic layers beneath our intervention, which embraces reciprocity—allowing past and present to remain distinct yet in dialogue.
We navigate between historic and contemporary, global and local, constructed and perished. Rather than letting the new overtake the old or merge into one, we keep their individuality and create reciprocal relationships.
Reciprocity is expressed across scales. Socially, interconnected spaces—performance, exhibition, library, meditation, dining, and market—encourage exchange of materials and information. Through the interweaving of programs, we seek to provide a platform that channels the history of the Ruin itself, local history, agricultural knowledge and products, as well as the global community of art, architecture and preservation.
Architecturally, our spaces step back from the ruin in massing and structure to maintain a reciprocal relationship between old and new. Primary structural columns and the elevator core stand outside the historic walls, with the building mass hung from heavy beams spanning between columns, allowing the volume to “float” within. Self-illuminating polycarbonate roofs, sharing this floating language, juxtapose with stone walls as beacons of renewal. Translucent fabric, hung inside the building and outside the bell tower, serves as projection screens over the ruin’s brick surfaces.
At the human scale, reciprocity becomes experiential. Full-height pivot glass doors dissolve boundaries between interior and ruin, enabling direct contact with the historic fabric—visually, acoustically, and olfactorily. Three stepped interior floor layers—glazing, semi-reflective metal, and occupiable stone—extend the floating language. The height difference enables the edge of the occupiable floor to become seating areas, like piers above water, offering spaces for reading and meditation.
Through reciprocity at every scale—social, architectural, and experiential—the abbey gains another identity: one that honors its history while reinvigorating the local community as a hub for exchange.
Credits
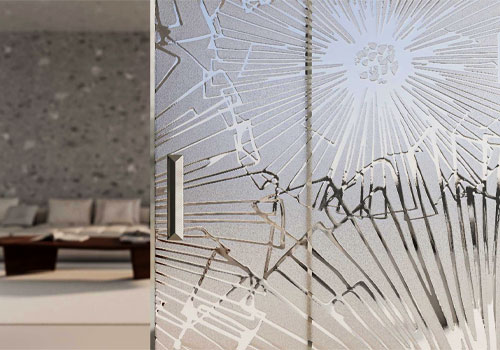
Entrant Company
Guangdong 1858 Home Furnishings Co., Ltd.
Category
Product Design - Windows, Doors

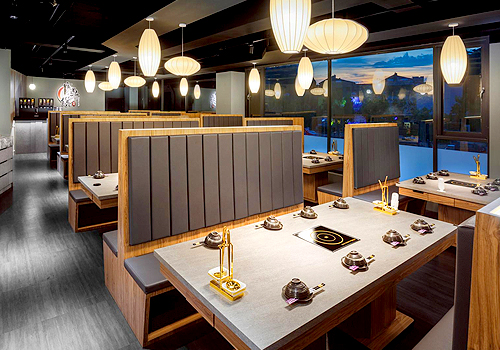
Entrant Company
Sweet Interior Design Studio
Category
Interior Design - Restaurants & Café


Entrant Company
FOUNTAIN FURNITURE CO., LTD
Category
Interior Design - Living Spaces

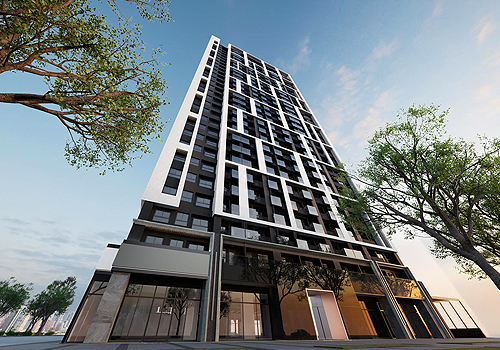
Entrant Company
smt design
Category
Architectural Design - Mix Use Architectural Designs

