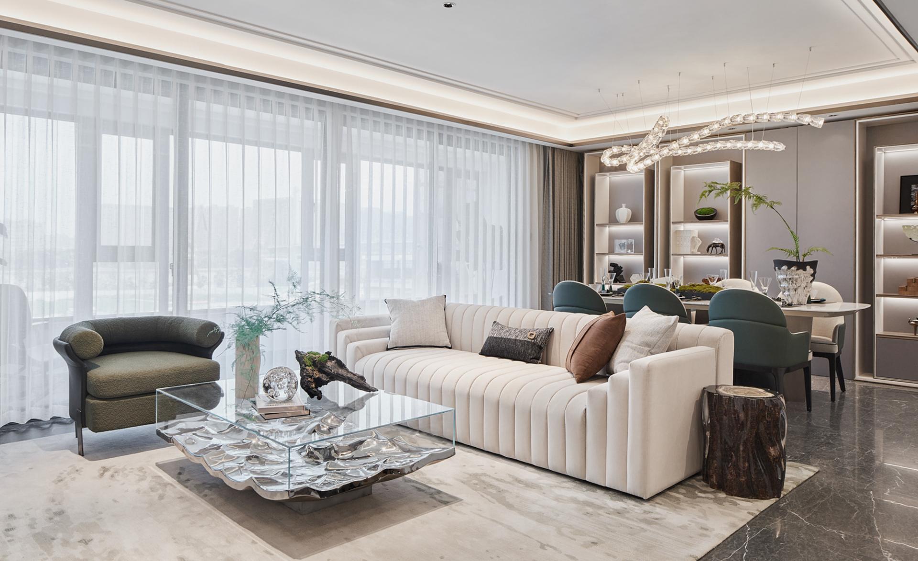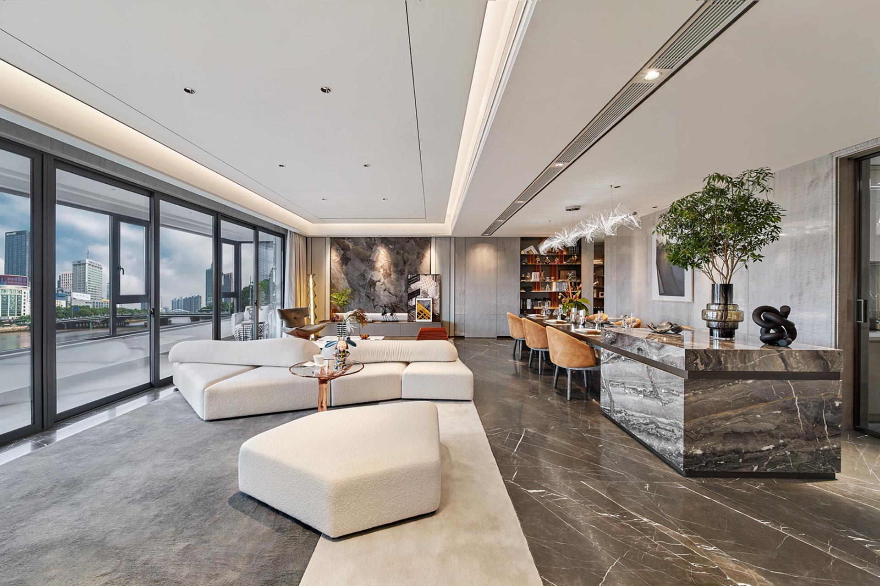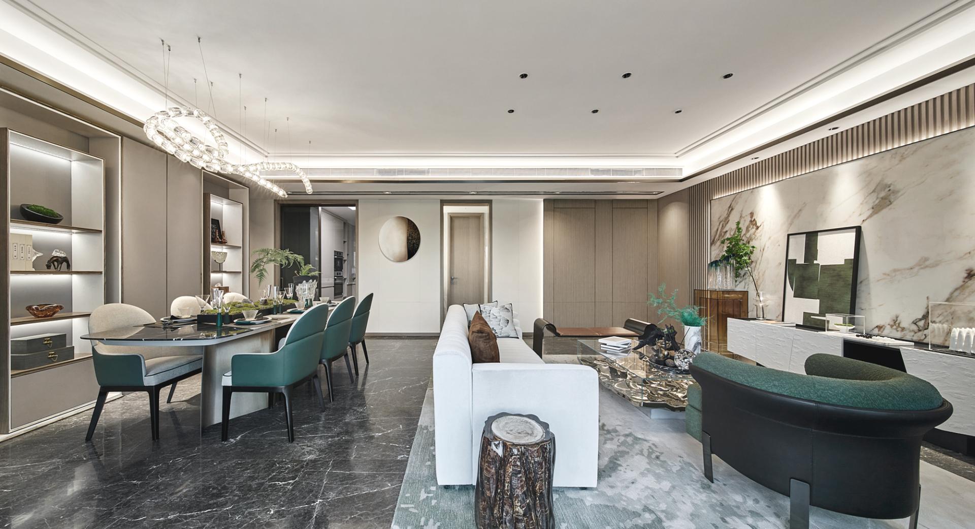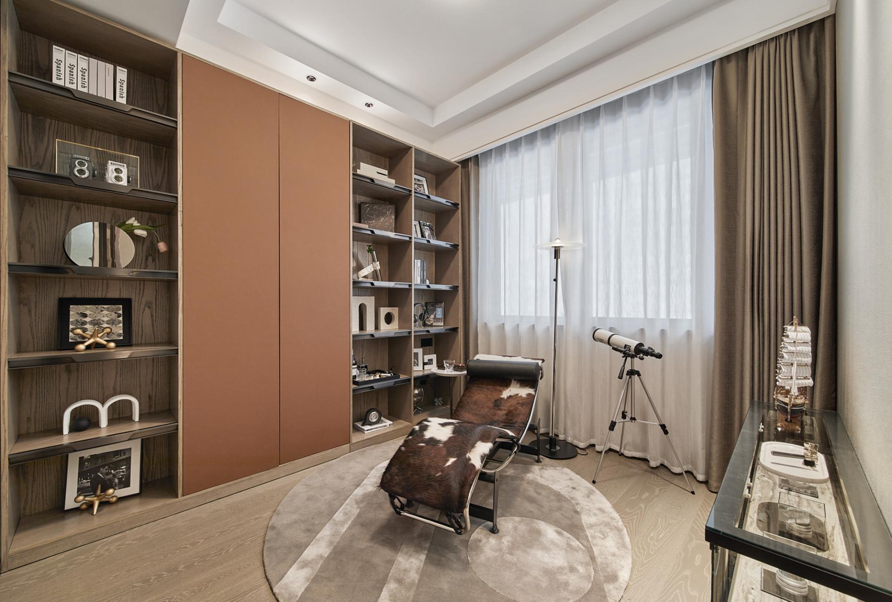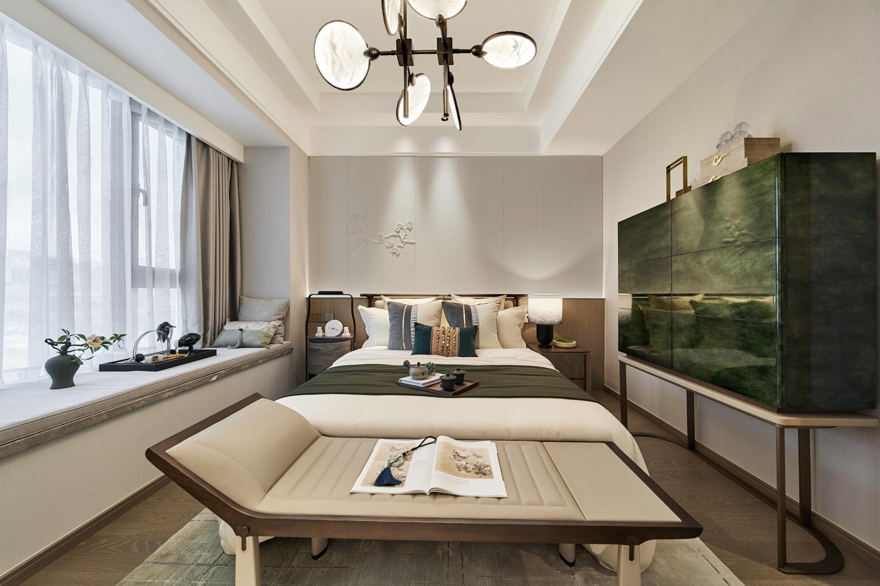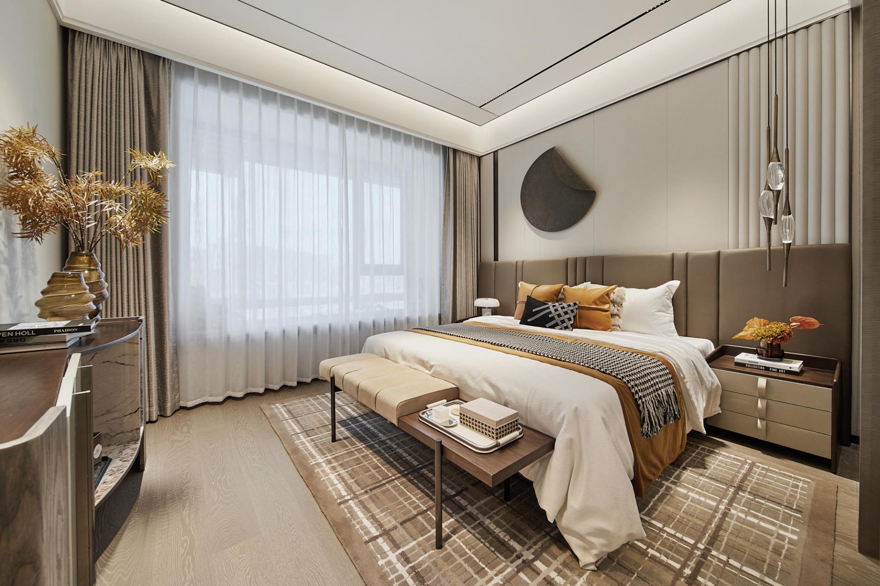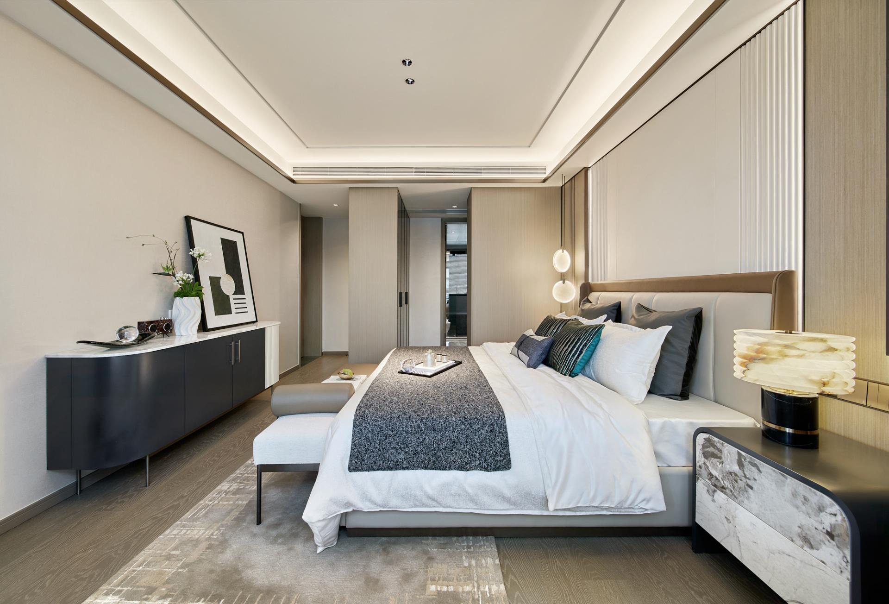2025 | Professional
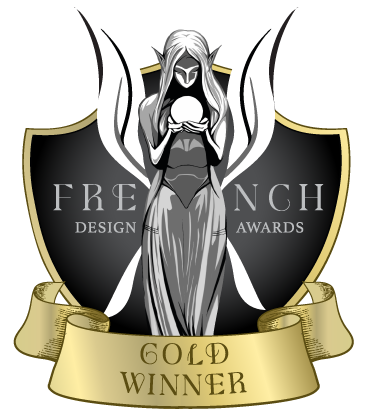
Ningbo Cultural and Creative Port Gangbu Yangju
Entrant Company
Du Shuang
Category
Interior Design - Showroom / Exhibit
Client's Name
Ningbo Cultural and Creative Port Global Industrial and Urban Development Co., Ltd.
Country / Region
China
Gangbu Yangju commands prime south-facing views of the Yongjiang River at the Sanjiangkou confluence. It carries the memories of history while redefining Ningbo's riverside lifestyle with exceptional quality and scarce resources. The project features a specially planned six-dimensional riverside spatial layout, ensuring every household enjoys unobstructed, unparalleled river views, as if immersed in a flowing panorama of the river. Designers, with space as the brush and light and shadow as the ink, draw inspiration from world port cities, fusing cross-ocean multiculturalism with exquisite craftsmanship to anchor a flawless modern living haven. Large-area floor-to-ceiling windows invite natural light, casting ever-changing patterns on plain walls and warm flooring; carefully designed circulation, like the veins of time, connects different functional areas. In the living room, the modular sofa offers versatile and comfortable experiences, adaptable to space dimensions in various arrangements, engaging in a gentle dialogue with the elegantly contoured coffee table, seeking harmony amid contrast. The linearly embedded light strips on corridor walls or floors, or the distinctive textures of natural stone, silently narrate the traces of time and the accumulated power. The books scattered throughout the space, the meticulously chosen ceramic vessels, and even the casually placed sketchbooks and brushes serve as highlighting decorations. They are not only a celebration of life but also an ultimate expression of elegance, hinting that the owner, an artist of living, is creating his own masterpiece of time through the intricacies of daily life. The integrated design of the living, dining, and kitchen areas allows life scenes to be independent yet interconnected. The chandelier hanging above the dining table guides people to experience an unprecedented enthusiasm of the era, while the display cabinet, like a cabin for precious collections, showcases impeccable taste. The bedroom, as the ultimate solace upon return, adopts soothing and tranquil tones, accented with warm antique brass or dark walnut hues. The vintage irregular crystal chandelier, brought back by the owner during their ocean voyages, hangs on the headboard wall—its luster, endowed by time, still shines brilliantly.
Credits
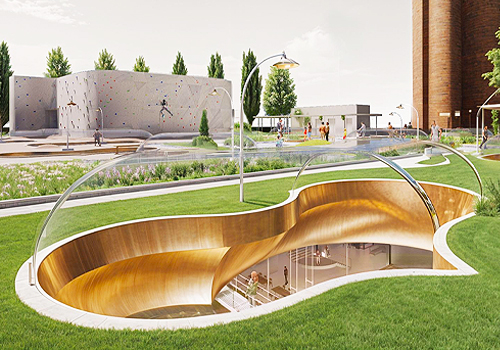
Entrant Company
Yuyi Shen
Category
Architectural Design - Conceptual Design

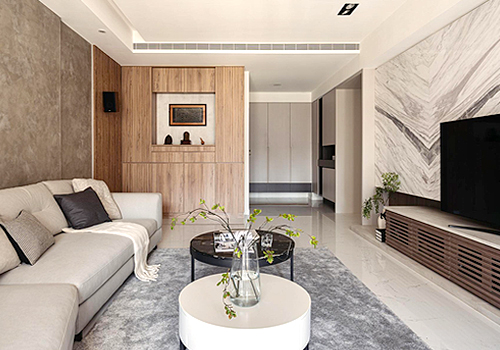
Entrant Company
Chenghsin interior
Category
Interior Design - Residential

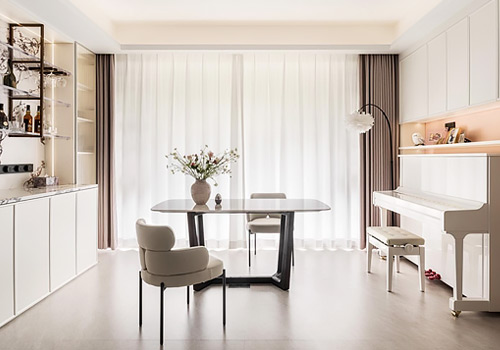
Entrant Company
Shenzhen ArtHouse Interior Design Co.Ltd
Category
Interior Design - Residential

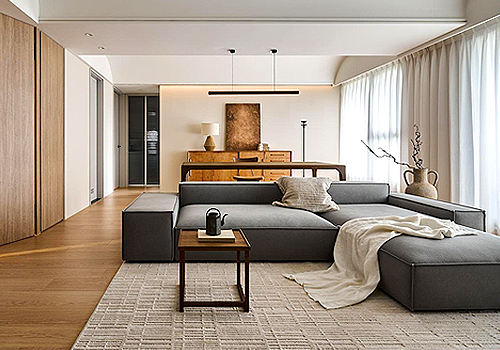
Entrant Company
Pinhsu Design
Category
Interior Design - Residential

