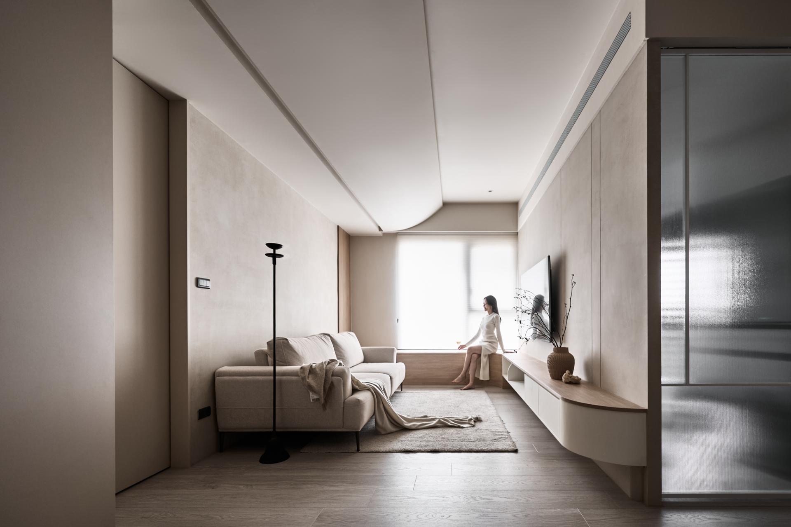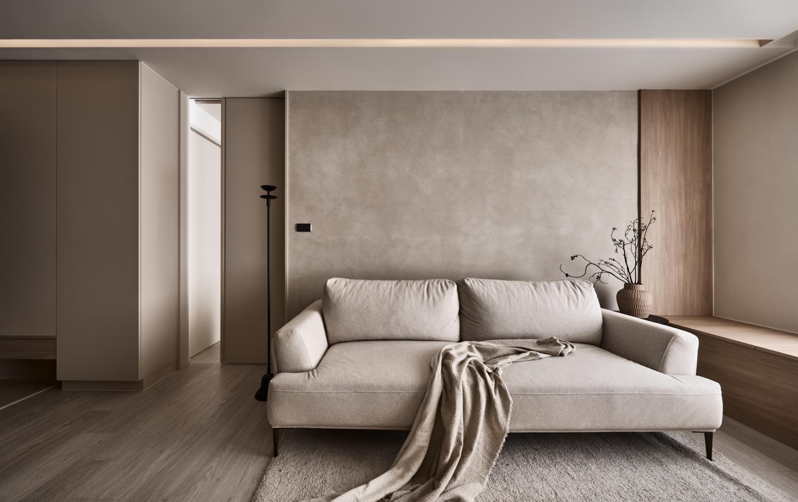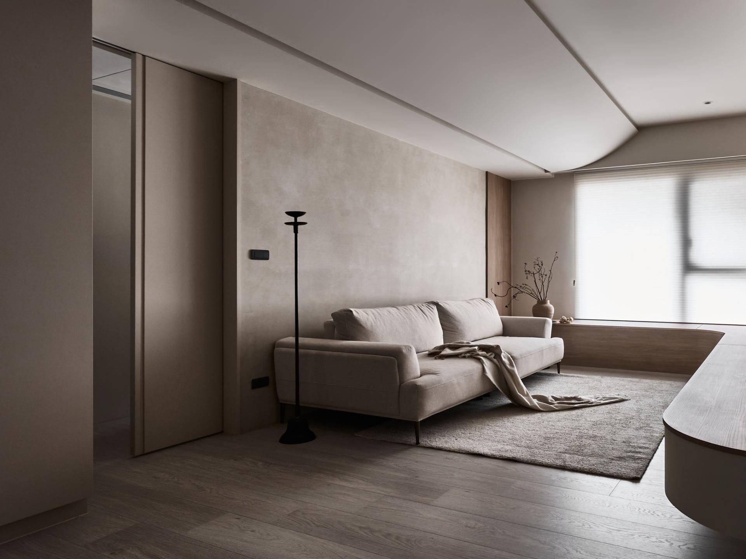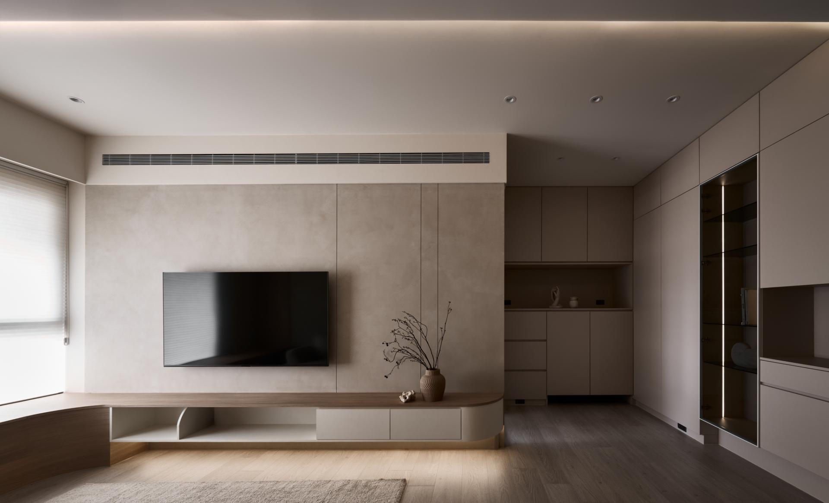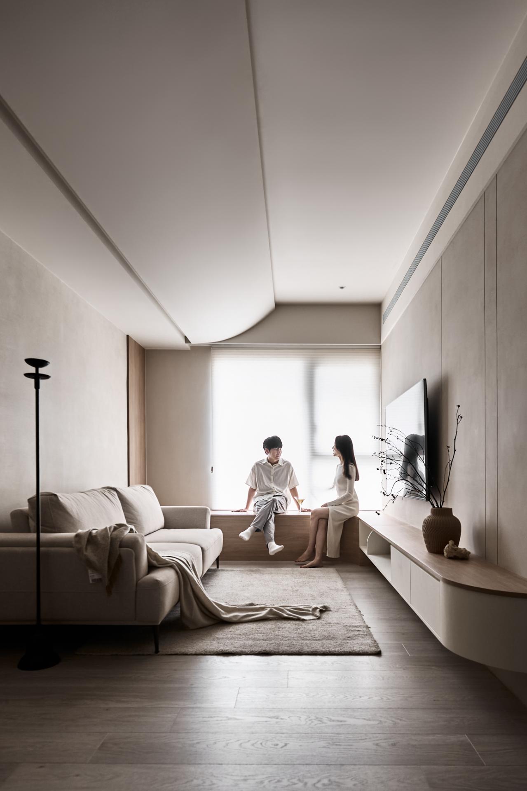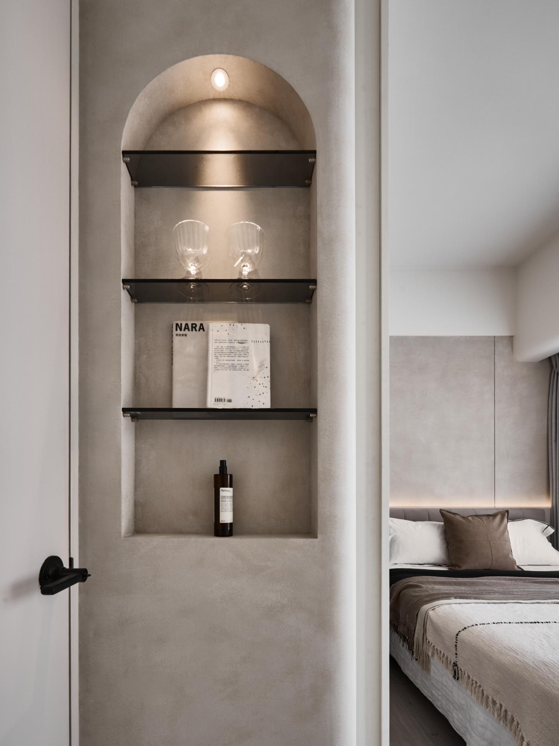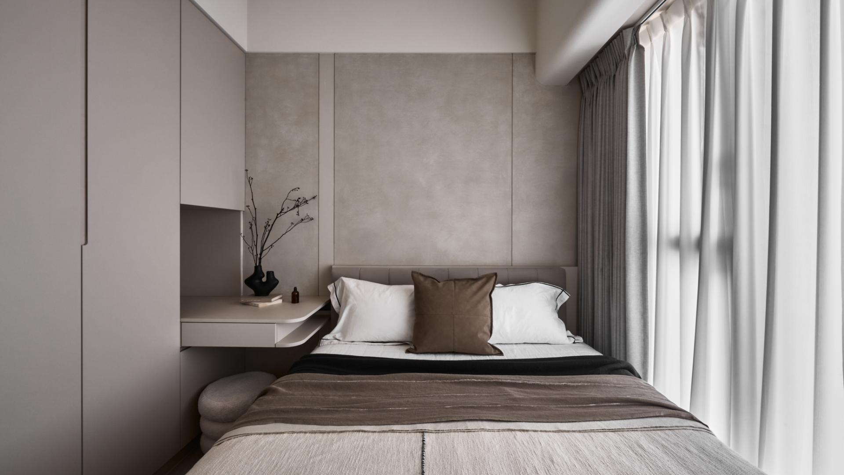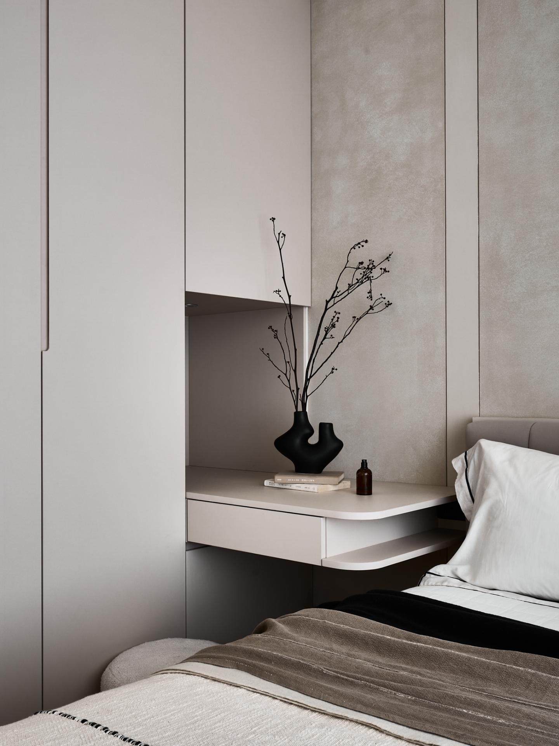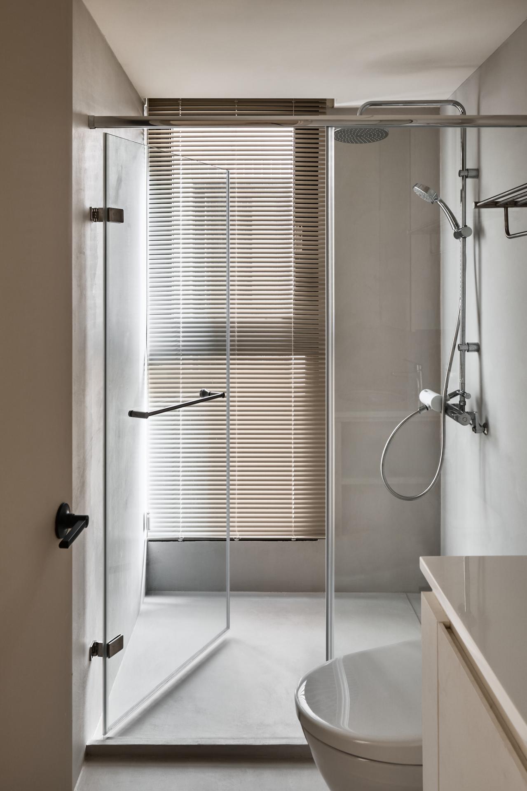2025 | Professional

Timber Symphony
Entrant Company
Arashi interior design co,ltd.
Category
Interior Design - Residential
Client's Name
Country / Region
Taiwan
This residential design project emphasizes a soothing gray color scheme, blending curved lines, layered lighting, and efficient storage solutions. A double-sided curved lighting feature on the living room ceiling alleviates pressure from the beams, creating a cocoon-like ambiance. Cabinets in public areas extend to the ceiling for optimal vertical storage, complemented by curved elements that enhance spatial flow. Additionally, a sliding door on the back wall of the sofa effectively blocks the distribution of air conditioning, while also contributing to the overall aesthetic appeal of the living space.
The owner’s passion for afternoon reading guided the designer to enhance natural light and extend the TV wall, creating a designated reading area with ample storage. A curved beam above the sofa softens the space, mitigating any sense of oppression, while a cohesive color scheme on the ceiling and walls fosters a unified visual experience. To optimize humidity control and air circulation, sliding doors were incorporated in the corridor, effectively separating cold and warm air. This approach demonstrates a flexible and thoughtful design strategy tailored to the owner’s preferences.
The space features a foundation of gray and warm wood tones, complemented by numerous curved shapes that soften the weight of the large beams and the structural rigidity. Built-in cabinets, finished with wood veneer and rounded edges, enhance integration while adding refined details. In the master bedroom, a built-in niche with a unique coating and strategically placed lighting allows homeowners to display their collections. This thoughtful design infuses daily life with a sense of ritual, creating a harmonious living environment that balances both functionality and emotional resonance.
Through meticulous design, the homeowner's needs for storage and flexibility are effectively met. The TV cabinet converts into a daybed, providing relaxation while maximizing storage. Sliding doors beside the sofa enhance air circulation and aid in air conditioning efficiency, contributing to a versatile living space. A retractable storage cabinet for a mahjong table accommodates various lifestyles while ensuring smooth traffic flow.
Credits
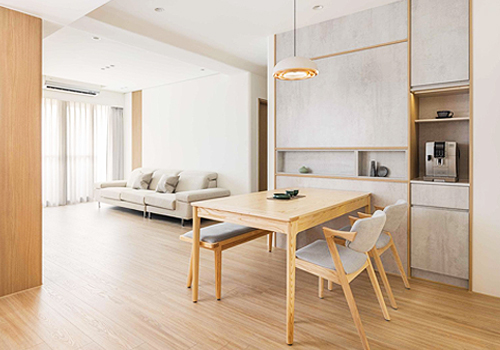
Entrant Company
Ming Chuan Interior Design Co., Ltd.
Category
Interior Design - Residential


Entrant Company
Yongkang Deze Industry and Trade Co., Ltd.
Category
Product Design - Hobby & Leisure

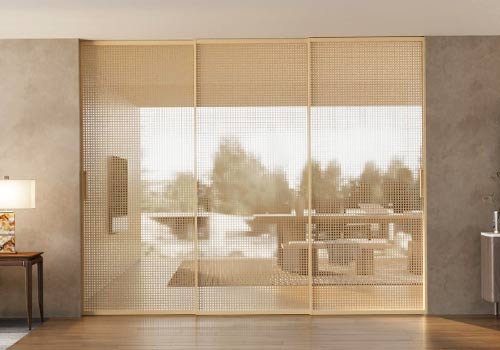
Entrant Company
Guangdong Rosery Home Furnishings Co., Ltd.
Category
Product Design - Windows, Doors

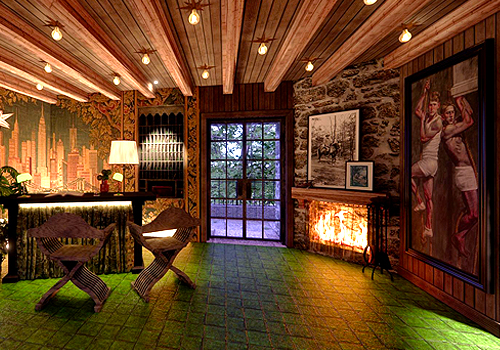
Entrant Company
Sheng Wei Yang Design
Category
Interior Design - Hospitality

