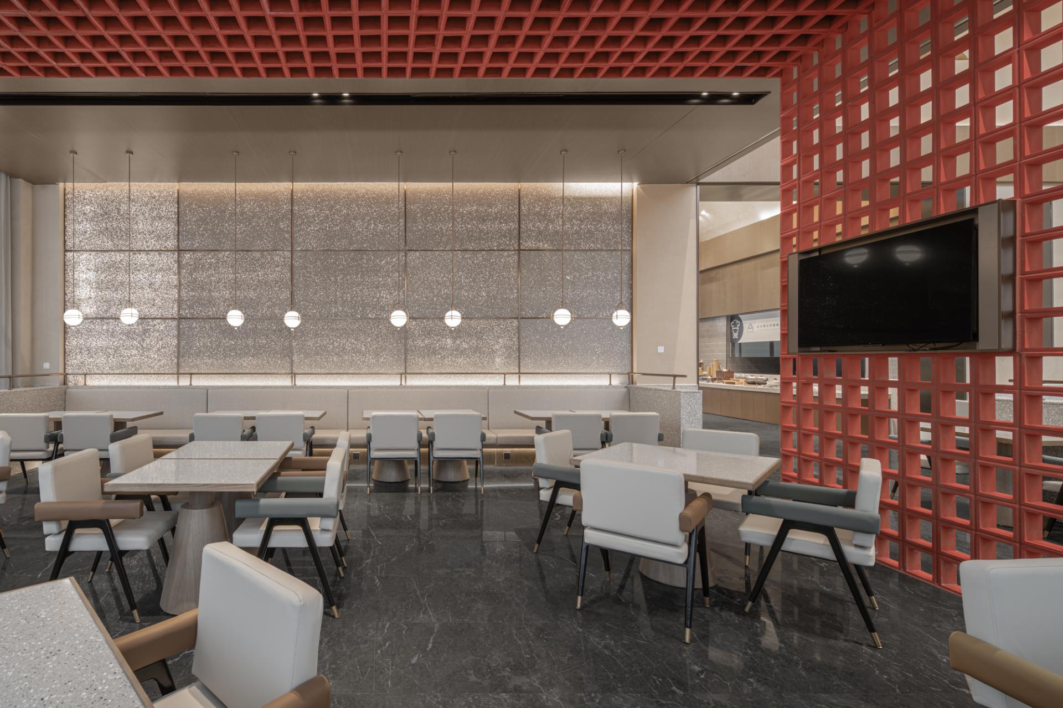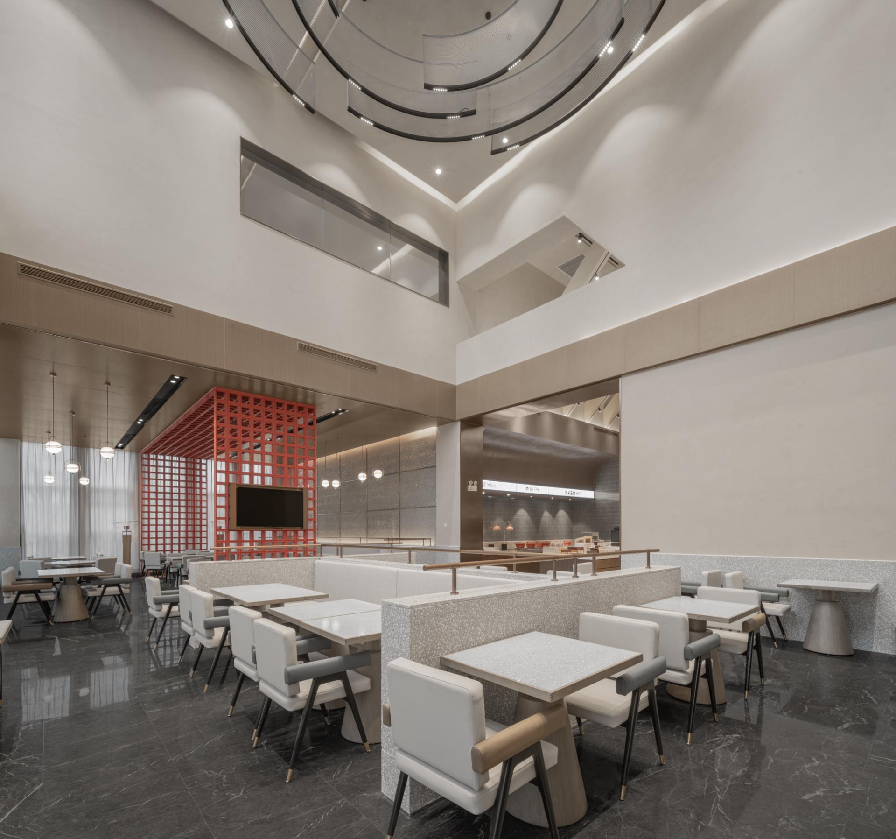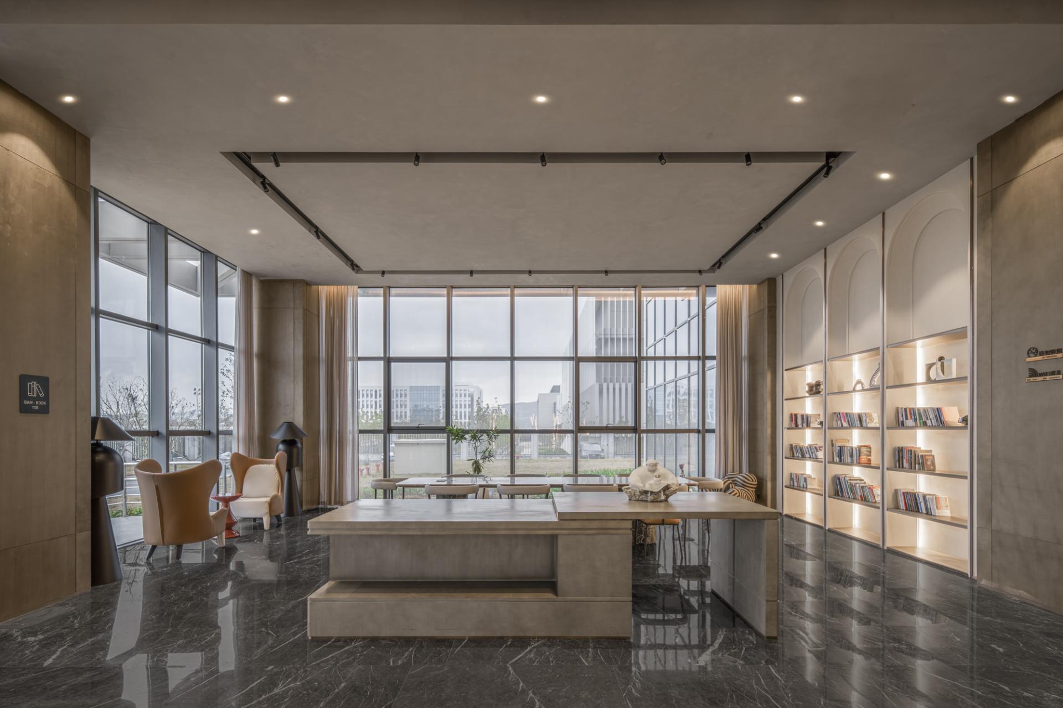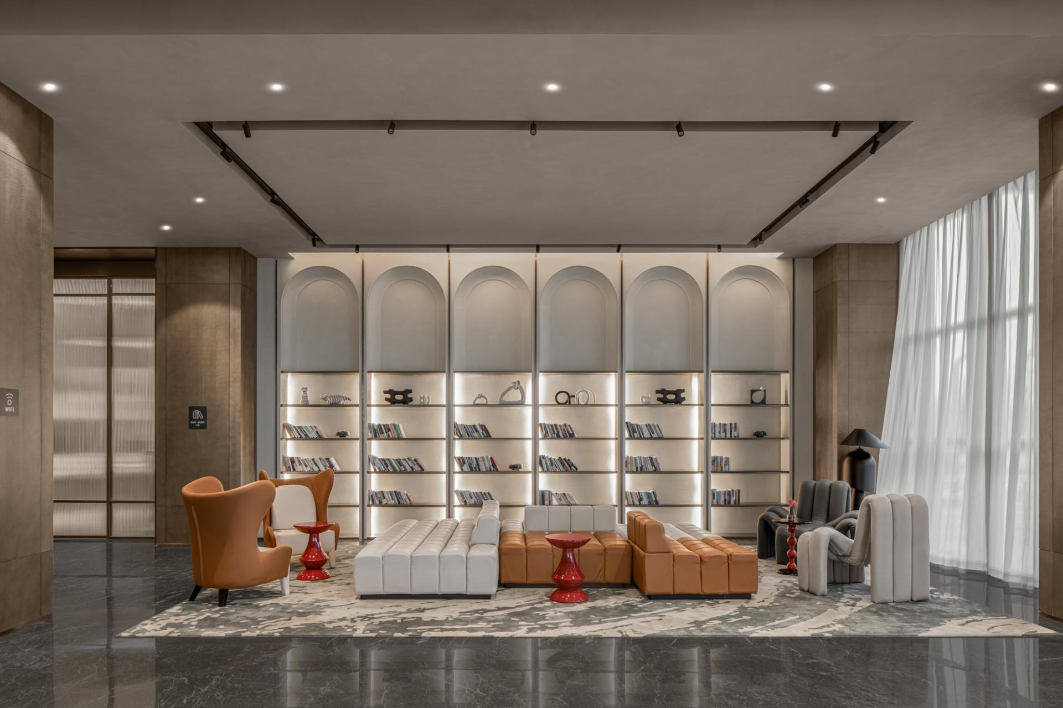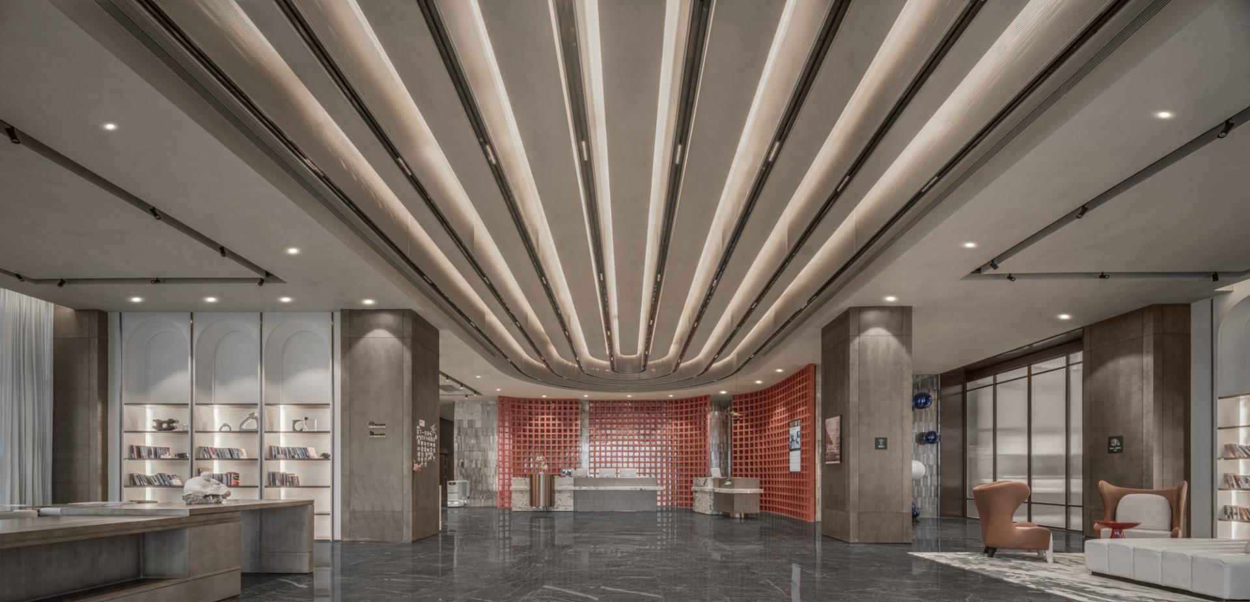2024 | Professional
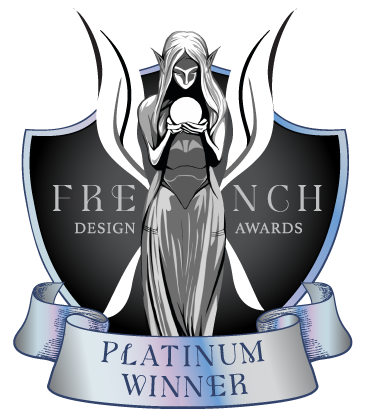
China Construction Atour Hotel in Yantai University City
Entrant Company
NOD Architectural Design
Category
Interior Design - Hotels & Resorts
Client's Name
China Construction Fifth Bureau
Country / Region
China
Entering the lobby, colors, light, and materials intertwine to create a subtle and beautiful ambiance. The spacious hall and symmetrical layout set a gentle tone. The ceiling lights resemble overlapping waves, showcasing the locality of the architecture. Creating spatial order while echoing on both sides, it constructs a harmonious environment, balancing aesthetics and practicality. Amidst the subdued atmosphere, a touch of red becomes a visual focal point, soft and eye-catching.
At the tea-serving front desk, metal and stone materials are interspersed, presenting geometric beauty in an ordinary setting. The intermittent red hollow background, in an arched posture, corresponds to the rounded corners of the ceiling lights, creating a beauty of transparency and opacity. The collision of metal and stone, hanging silk lamps, the artistic texture reaches the heart at the moment of check-in, foretelling the living experience.
The dining area uses square white tables and chairs to create a spatial tone that echoes the lobby. The high-ceilinged area sweeps away the sense of oppression, enriching depth with stacked artistic lighting, giving birth to art in the surroundings.
The low-ceilinged area is separated by a red hollow wall to ensure privacy while allowing transparency to alleviate the cramped space, allowing vitality to flow through the entire restaurant. In the changing light and shadow, aluminum foam emits sparkling stars, while lines serve as the link between space and emotions, connecting the warmth and human feelings of each meal, becoming precious and beautiful time segments.
Three meeting rooms meet different meeting needs, and double elevator halls ensure internal and external differences. The minimalist ceiling with embedded round lights echoes the same-shaped table, while monochrome curtains and furniture brew a stable atmosphere. In simplicity and stability, the blue and white carpet takes on the color and form of ocean waves, blending the spirit of freedom and innovation with locality, showcasing the distinct personality of the space.
The tea break area, in a square and symmetrical form, demonstrates order and balance, adorned with deep wood tones and leather furniture, achieving a balance between stability and mildness.
Credits
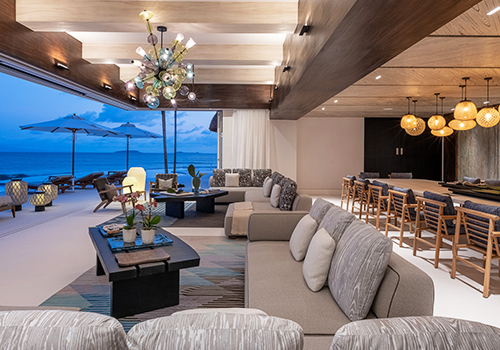
Entrant Company
JOAQUIN HOMS STUDIO
Category
Interior Design - Residential

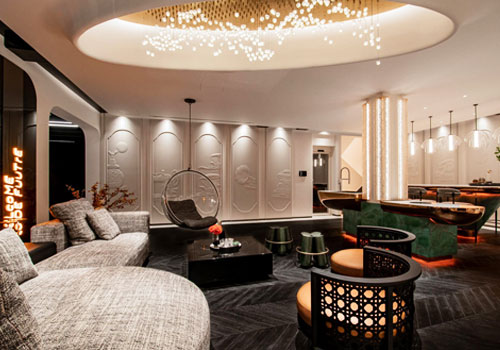
Entrant Company
GAMUSTUDTIO
Category
Interior Design - Residential

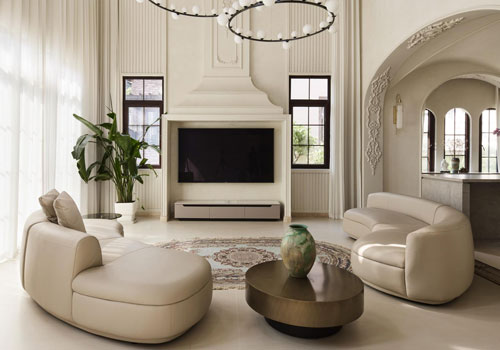
Entrant Company
Chongqing Micro Interior Design Co., Ltd.
Category
Interior Design - Residential

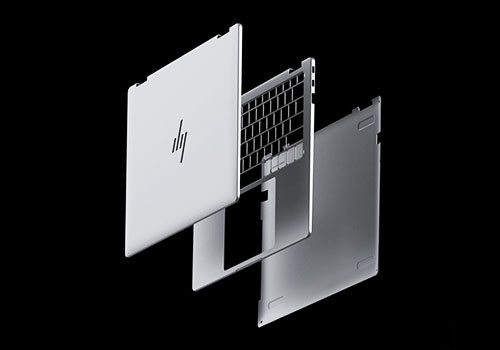
Entrant Company
HP Inc.
Category
Product Design - Computer & Information Technology


