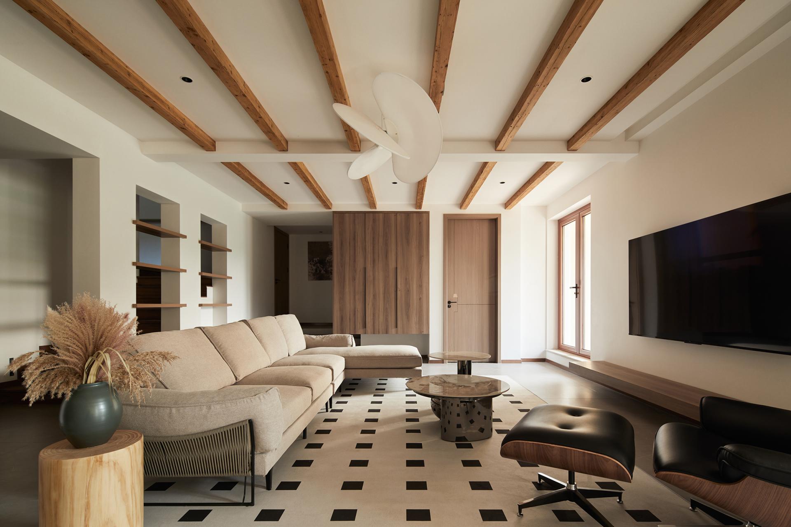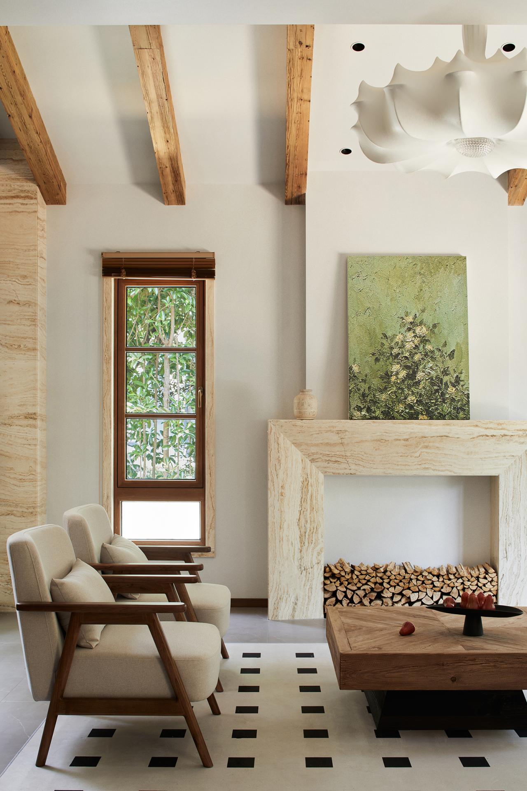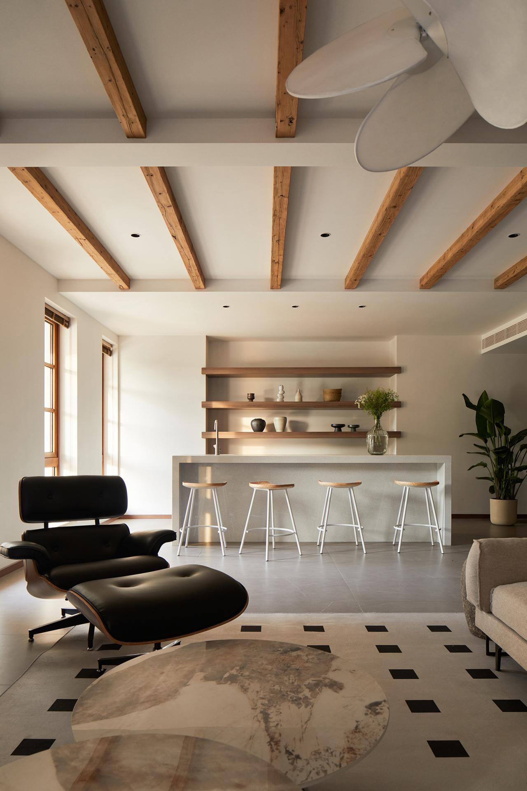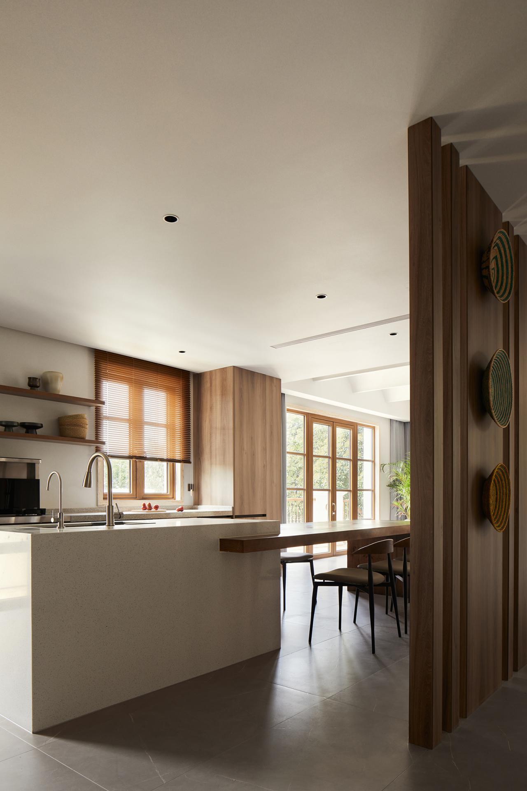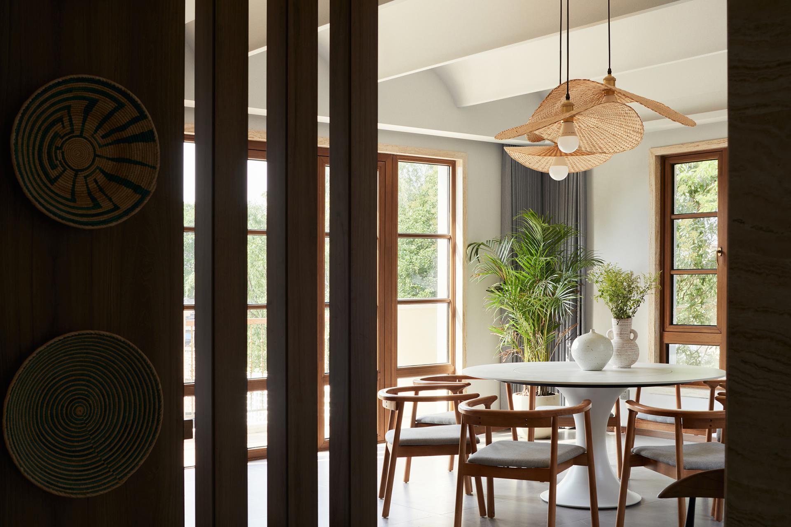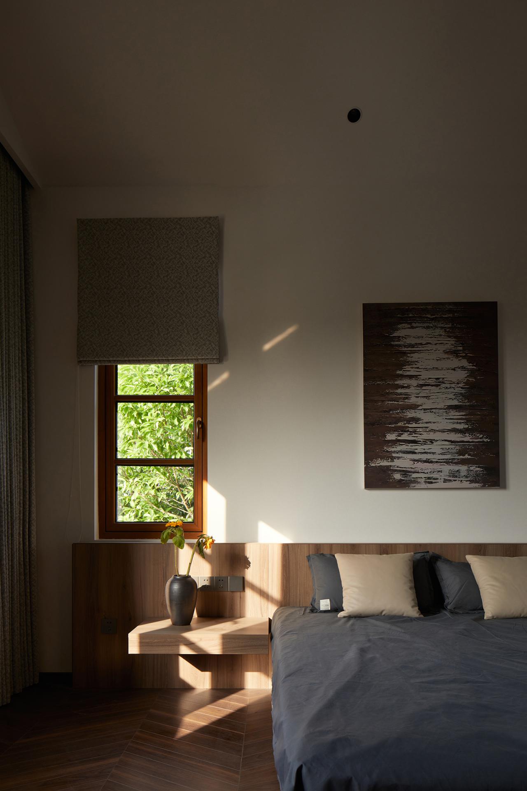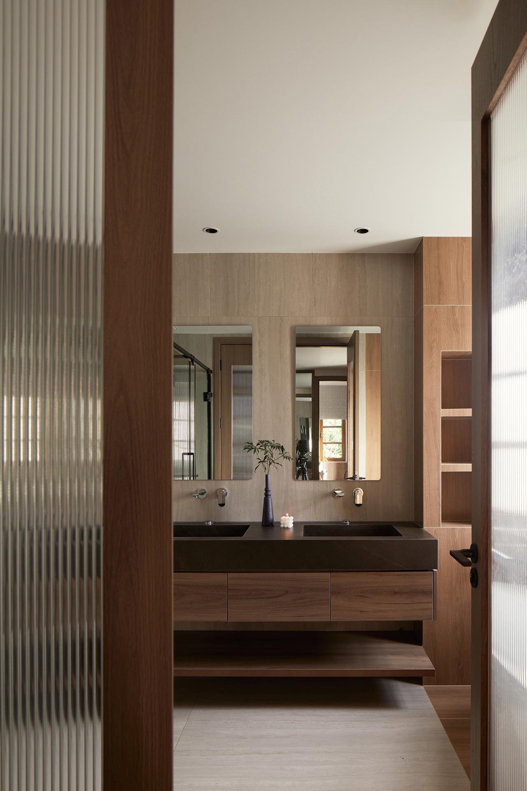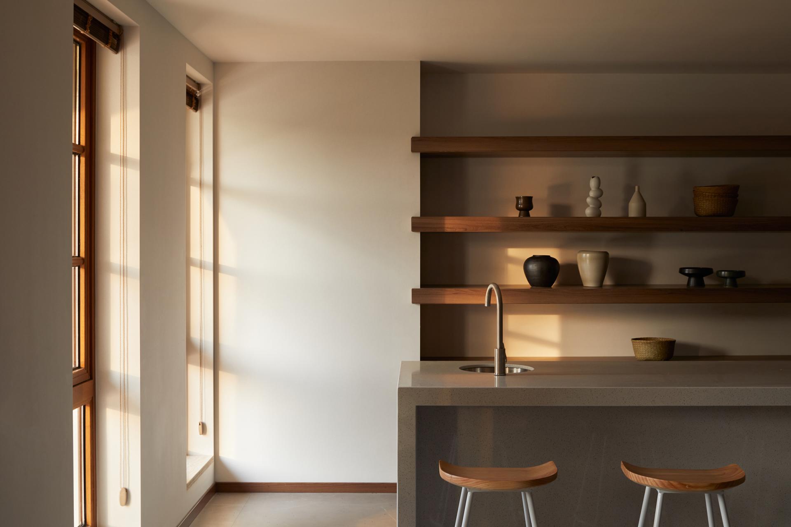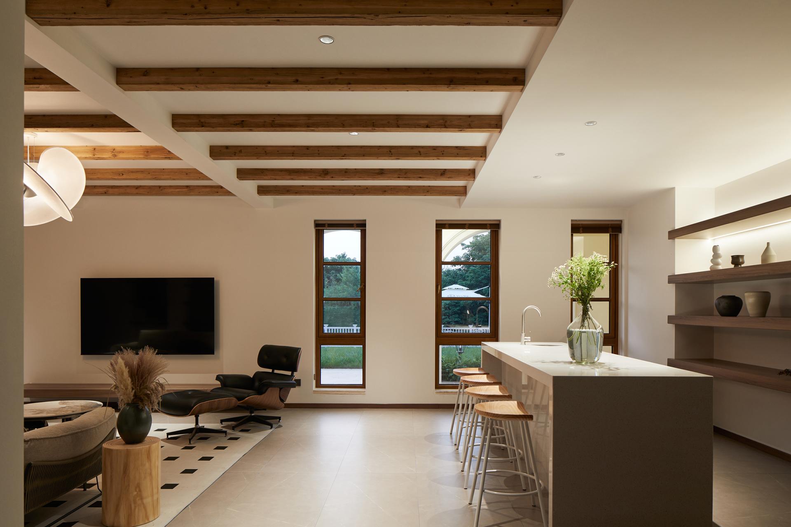2025 | Professional

Shanghai Imperial Villa - Hidden Residence
Entrant Company
Shanghai YS Space Design Co., Ltd
Category
Interior Design - Residential
Client's Name
Ms. Hu
Country / Region
China
When contemporary design intertwines with natural wood elements, a home space transforms into a poetic canvas. The designer blends natural materials and wooden textures to craft an understated artistic ambiance, presenting a dwelling that radiates simplicity, natural charm, tranquility, and comfort. This sunlit sanctuary, framed by arched doorways, evokes scenes from Southern French resort-style films. Sunlight pours generously through the windows, bathing the space in golden warmth where one can bask in serenity. Soft cream tones permeate the area, while restrained linear designs outline a bright, airy atmosphere of pristine clarity. The warm tactility of natural wood merges with clean lines, weaving a cohesive design narrative throughout the space. A subtle woody fragrance lingers, immersing occupants in nature's embrace, while window frames capture ever-changing outdoor vistas like living paintings. Earthy decorative accents and verdant plants enhance the organic connection, allowing residents to savor an indescribable sense of fulfillment and inner peace. A wooden slatted partition elegantly zones the dining and living areas without disconnection, echoing the living room's ceiling design in harmonious synergy. Shifting light filters through the gaps, animating the space with dynamic interplay throughout the day. The dining space, infused with the warmth of daily life, narrates stories of shared moments. A central island integrated with the dining table fosters intimacy, while versatile seating configurations adapt to diverse family needs. Sunlight highlights the wood's natural grain, as rhythmic louvered windows choreograph dancing daylight, capturing fleeting golden hours. Embracing a "less is more" philosophy, the designer cultivates a sanctuary of calm. Abundant natural light and herringbone wood flooring establish structural harmony, inviting utter relaxation. The master bedroom bathroom extends the wood-themed palette, maintaining tonal unity for a serene private retreat. A sunken courtyard merges indoor and garden spaces, inviting communion with nature. The lower level continues the earthy wood tones, radiating visual softness. This flexible multifunctional zone accommodates gatherings, leisure, and entertainment, celebrating both lively social moments and quiet seasonal appreciation.
Credits
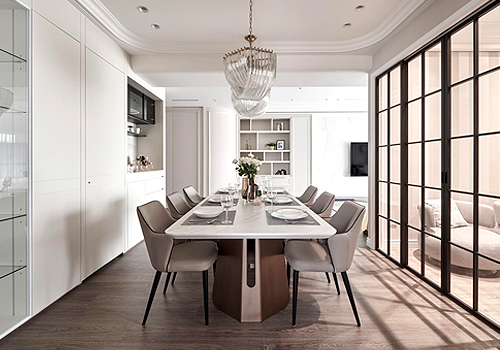
Entrant Company
ZhuChuan Interior Design
Category
Interior Design - Residential

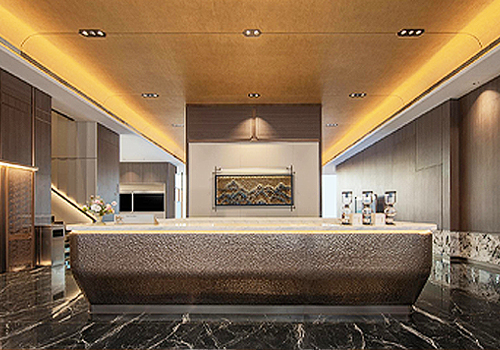
Entrant Company
Diyun Space Design
Category
Interior Design - Commercial


Entrant Company
Shanghai Face Decoration Design Engineering Co., Ltd
Category
Interior Design - Residential

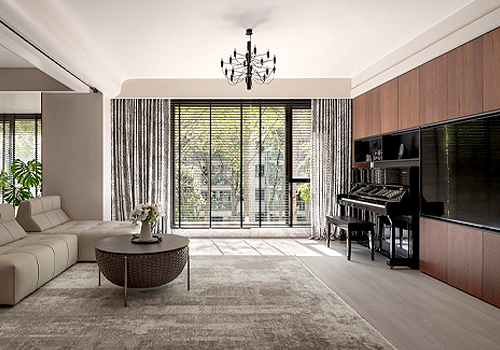
Entrant Company
Nanjing Lingfeng Space Design Co., Ltd
Category
Interior Design - Residential

