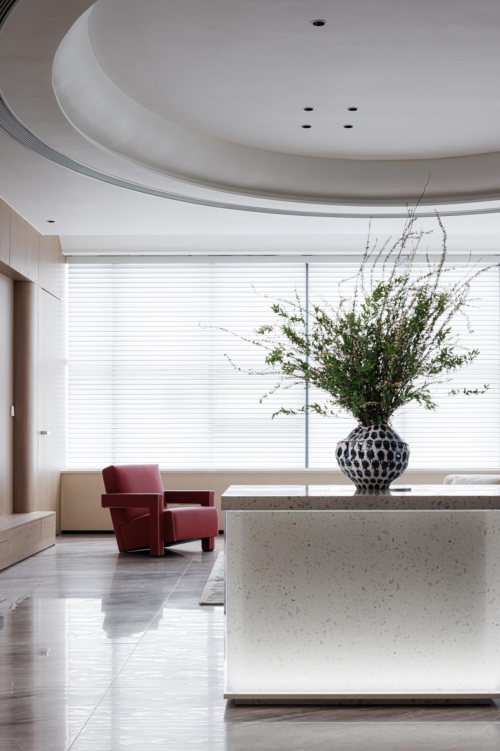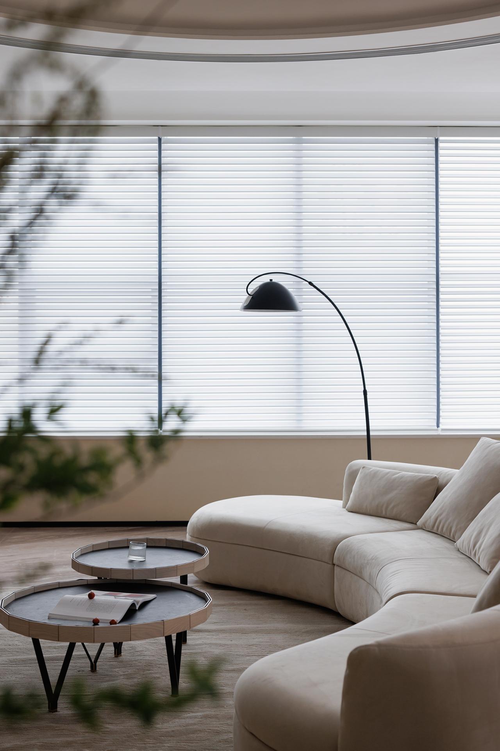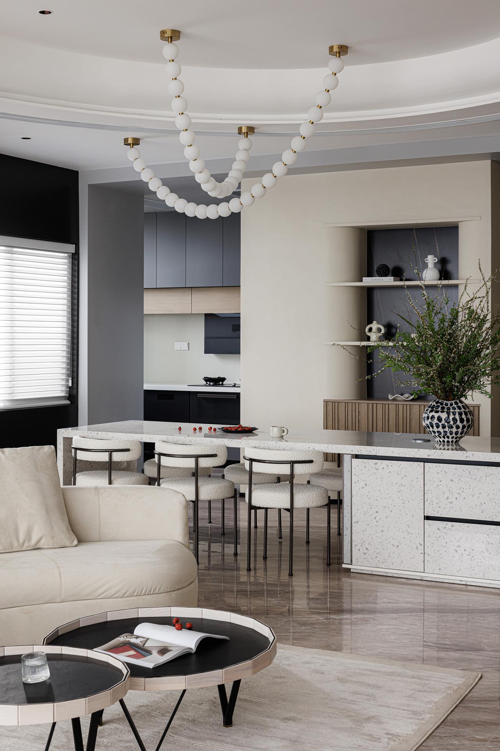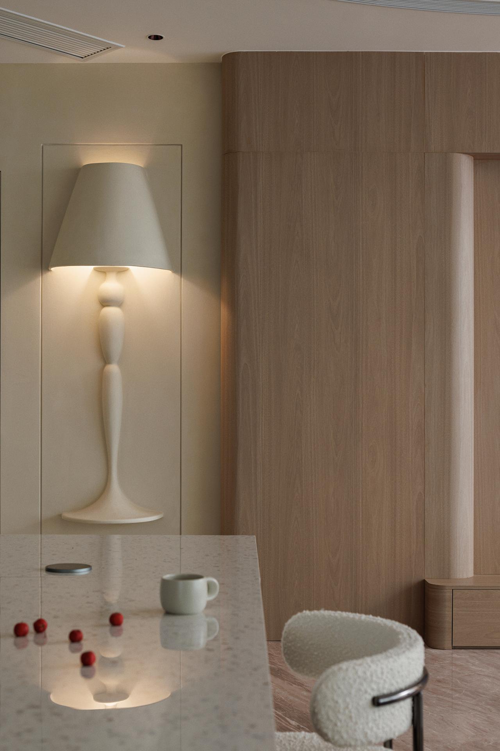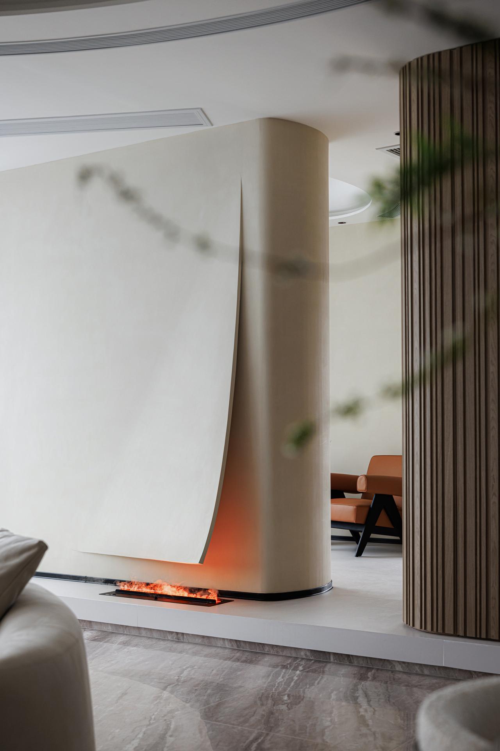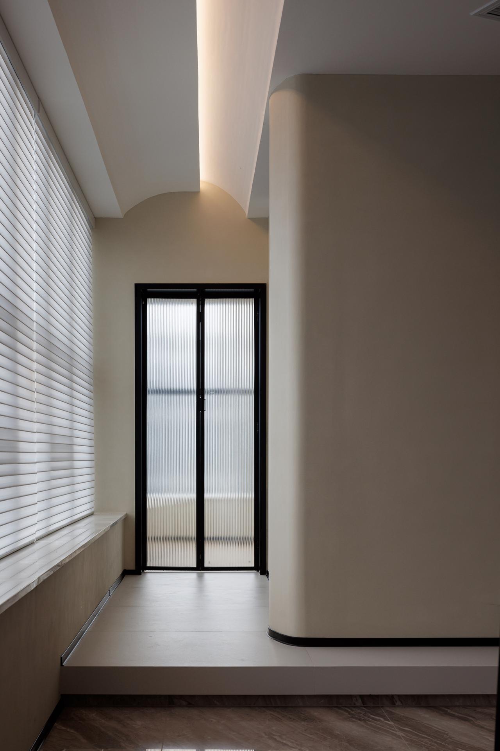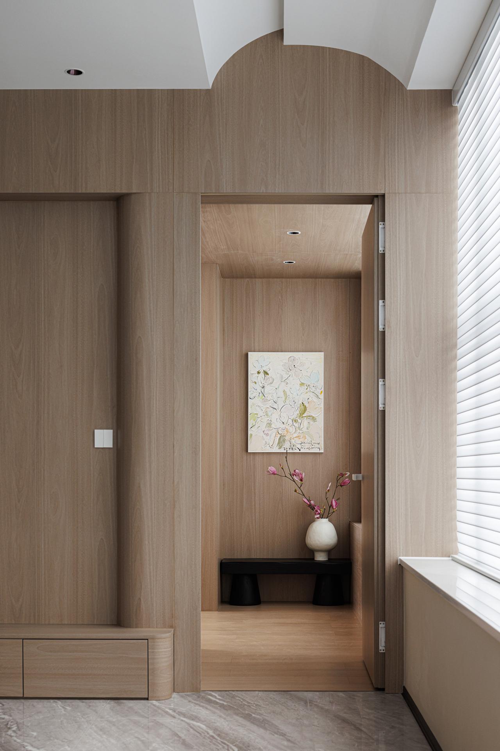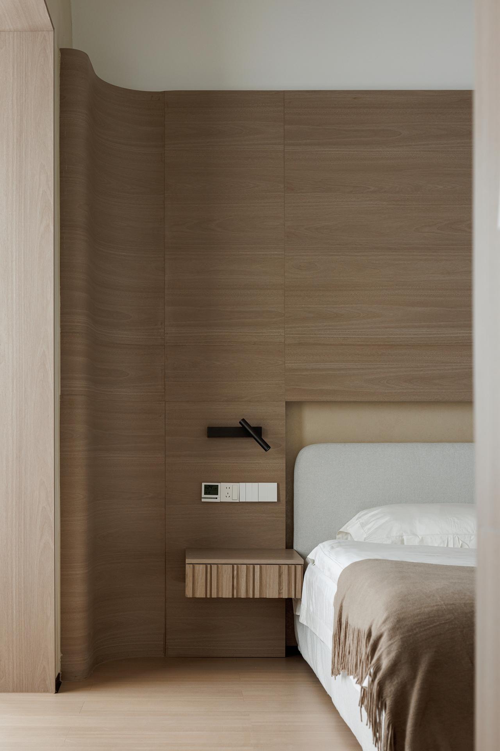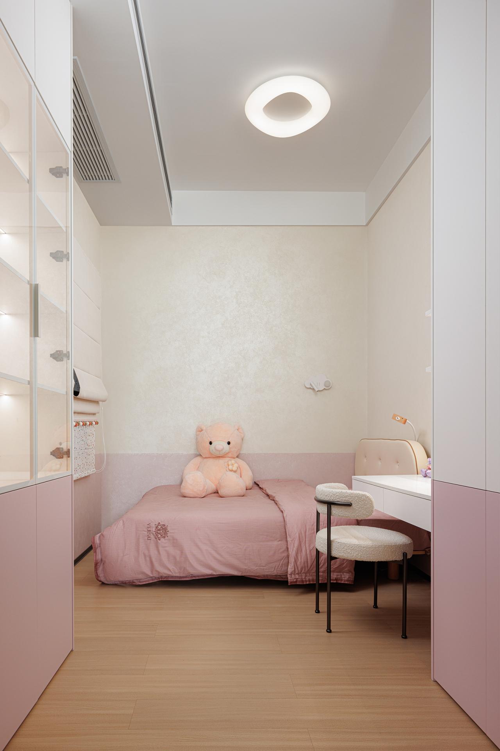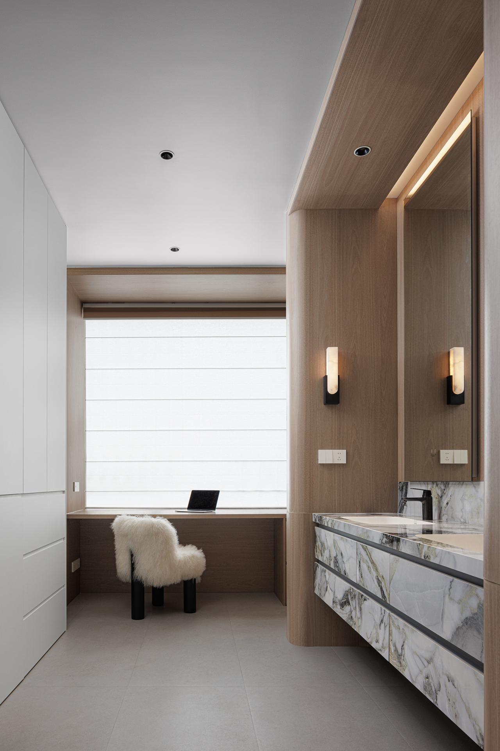2025 | Professional

Frame scenery · Breaking boundaries
Entrant Company
Neijiang Vocational & Technical College
Category
Interior Design - Residential
Client's Name
Xu Jia
Country / Region
China
This interior renovation transforms a four-bedroom apartment into a spacious home for a family of three. With only two bedrooms needed, the design focuses on creating openness, flow, and warmth through spatial reorganization and material selection. The layout was restructured to increase public areas and improve functionality. The small entrance hall was enlarged by relocating the kitchen toward the living balcony, replacing the original shoe and hat room. The master bedroom merges with a secondary room, hallway, and partial balcony to form a private suite. The balcony is included as an internal foyer, increasing privacy and space. The children’s room now includes the former dressing room, allowing for a larger learning and storage area. The bathroom near the entrance was moved beside the children’s room for better convenience. A clear division between quiet (left) and active (right) areas ensures peaceful living. A leisure space between the living room and balcony creates a flexible zone for solitude or interaction. The living room avoids traditional sofa placement, instead promoting a fluid, migratory circulation from the living space to the terrace. The material palette centers on warm neutral tones with a slightly yellow hue. Large wood veneer surfaces provide softness and rhythm. A large TV wall anchors the living room, paired with embedded lighting and a concealed storage wall textured like piano keys. The island and dining table are integrated, forming a scenic focal point visible from the entrance. The master bedroom uses wood-wrapped surfaces to create calm, while the bathroom suite is unified by a cold jade rock slab theme. Technical challenges included a precise circular ceiling structure, custom invisible doors, and a steel-clad fireplace made locally to replace costly GRG. Meticulous craftsmanship is also seen in ultra-thin stone slabs and floating cabinetry solutions.
Credits
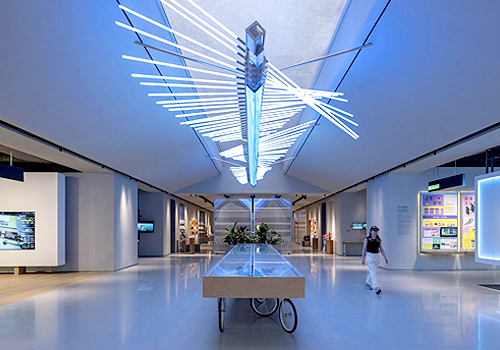
Entrant Company
Diameter Narrative Design
Category
Interior Design - Pavilions & Exhibitions

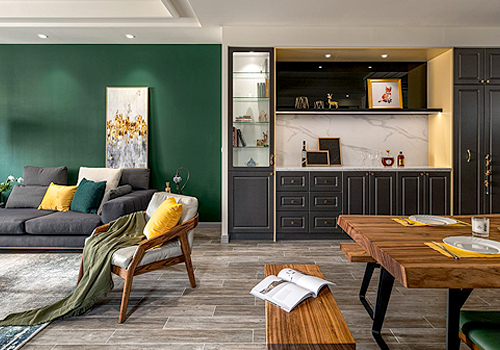
Entrant Company
Catch On Interior Decoration Co.,Ltd.
Category
Interior Design - Residential


Entrant Company
Wing & Associates Design
Category
Interior Design - Pavilions & Exhibitions

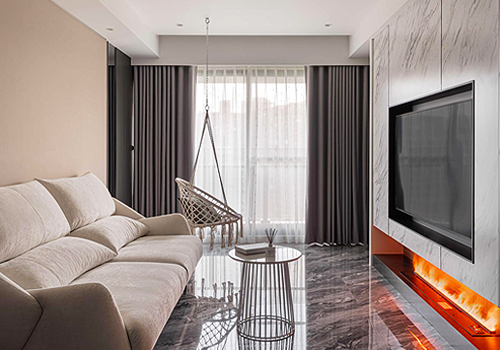
Entrant Company
Jiade Interior Design Co., Ltd.
Category
Interior Design - Residential

