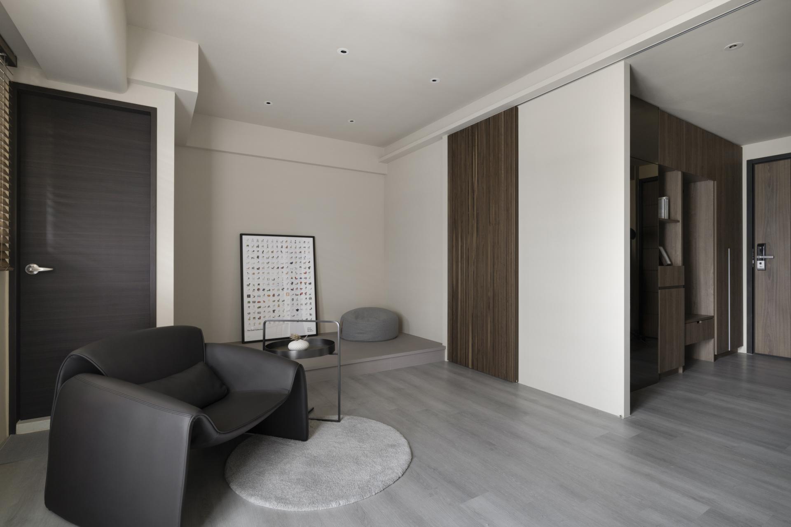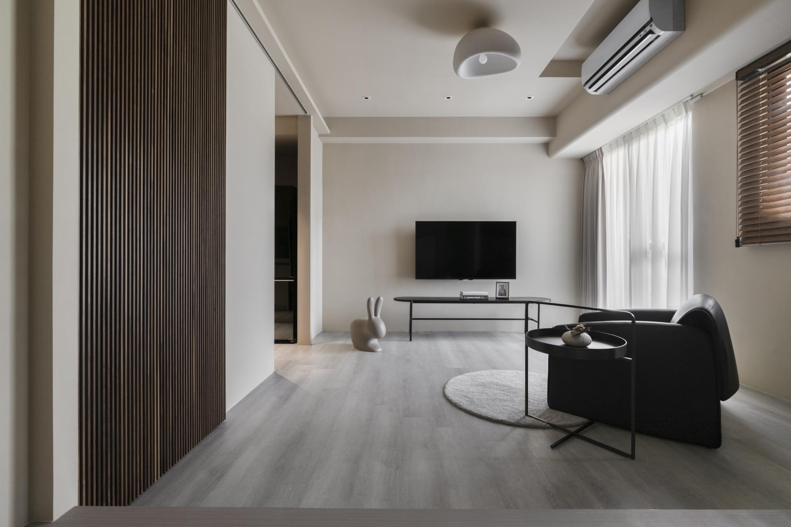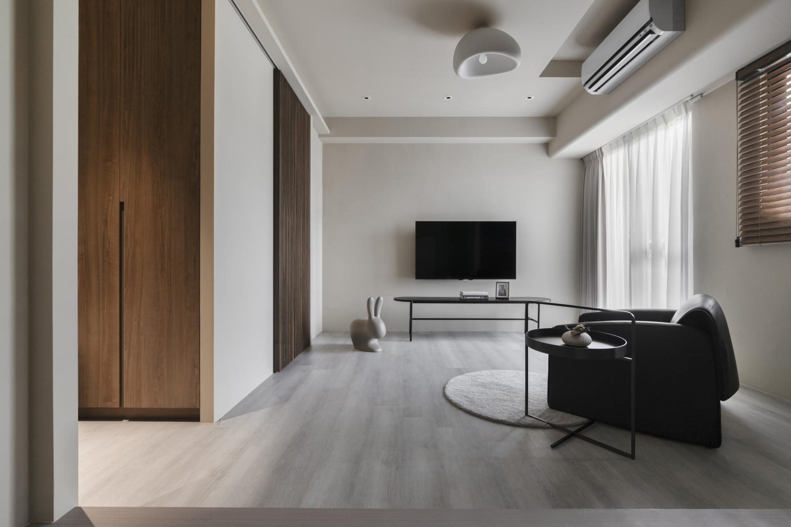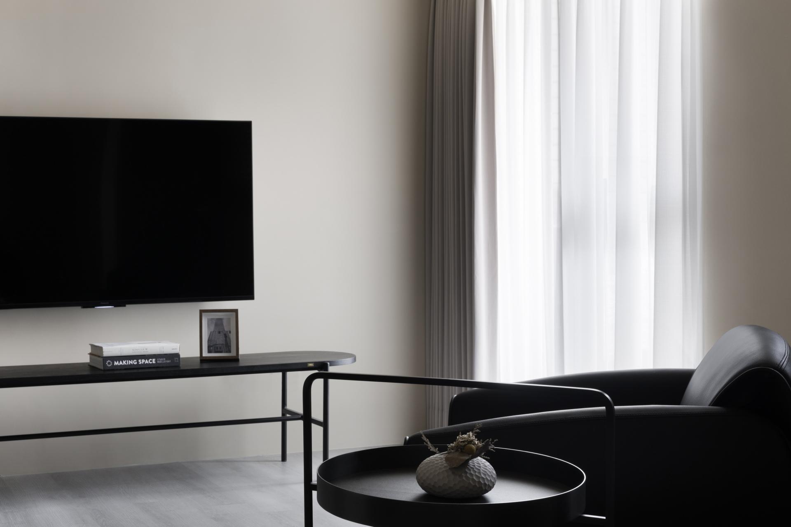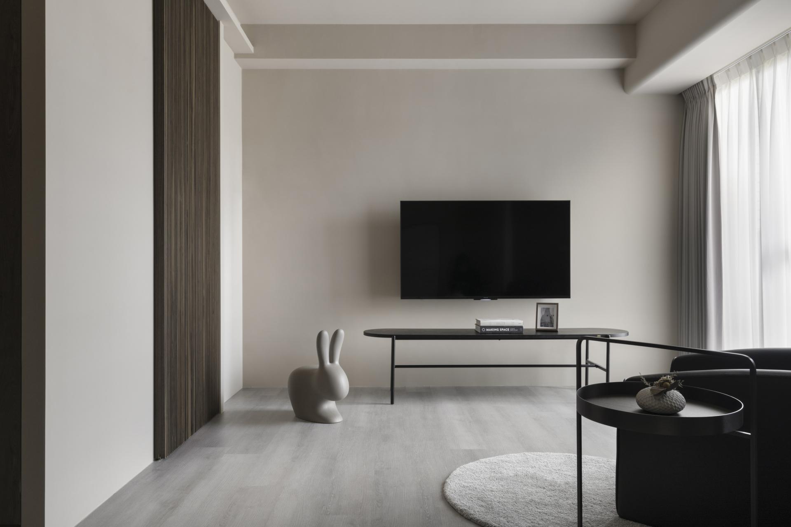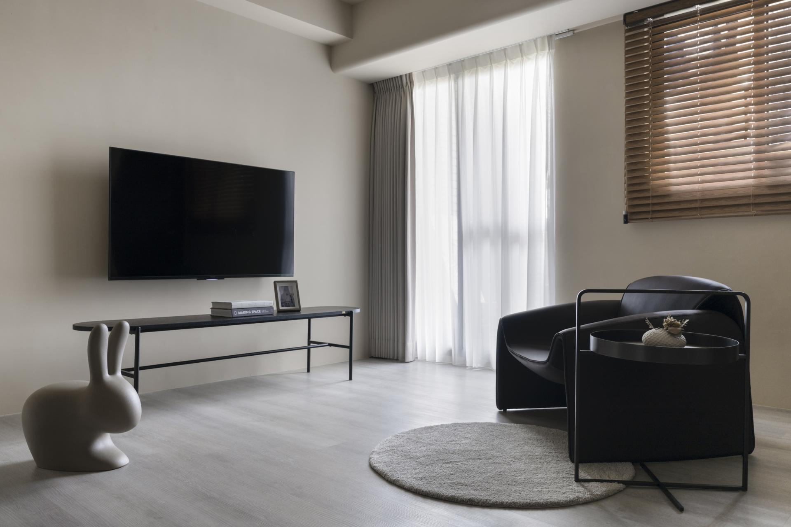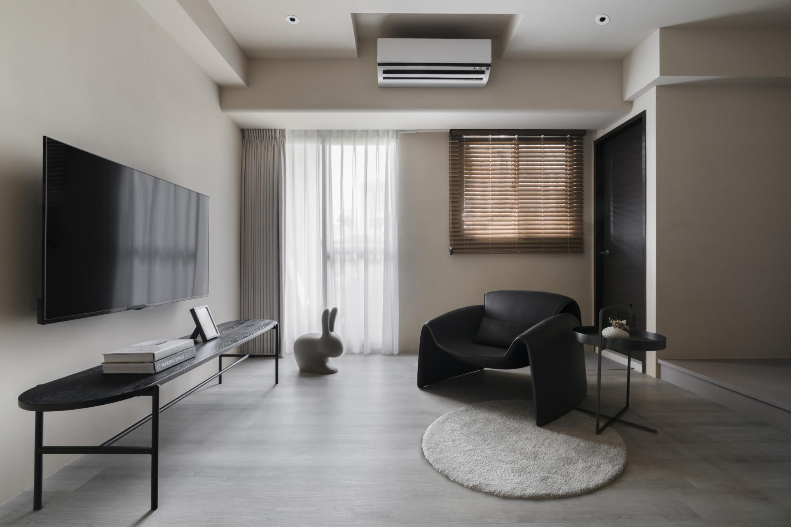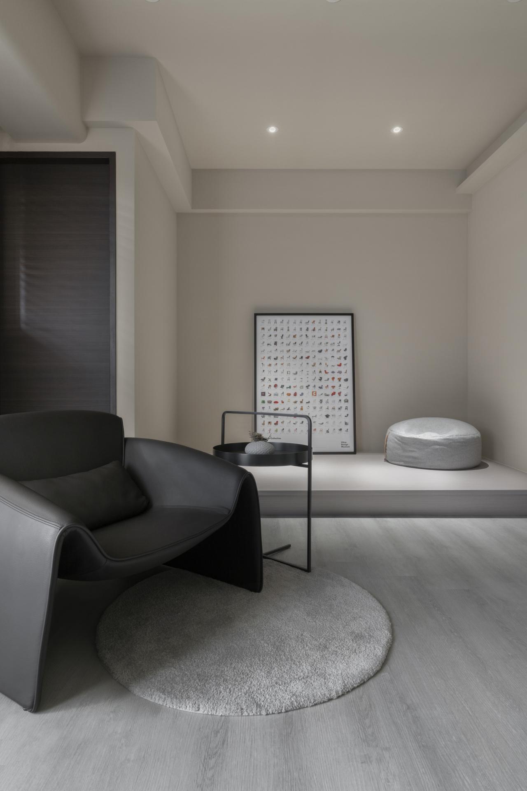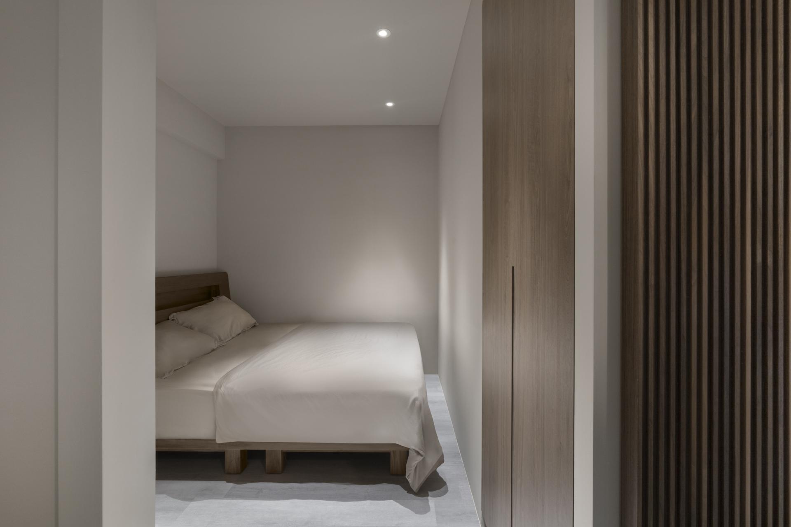2025 | Professional

A Slide Door
Entrant Company
Studio 63
Category
Interior Design - Residential
Client's Name
Country / Region
Taiwan
In Taiwan, small residence often only has one side of natural light. In this 32m2 space, we aimed to design an efficient circulation layout and maximize the use of the space. To achieve this, we focused on allowing as much light as possible to reach every corner of the home. As a result, a movable sliding door became the central element of this design.
The living room entrance and the master bedroom share the same sliding door. When the door is not needed, it can be hidden within the wall, allowing light to flow into each space and creating a more open visual effect. A tall cabinet with a full-length mirror is placed in the entryway, fulfilling storage needs while also serving a flexible function in the kitchen area. This arrangement helps keep the entrance walkway spacious and tidy.
The raised daybed behind the living room visually extends the overall space while also creating a sense of separation between different zones. It can serve multiple functions, such as display, dining, play, or lounging. For the color scheme, the space features a warm autumn-toned rattan-colored paint, complemented by black and gray furnishings, which creates a calm and soft atmosphere.
The overall space adopts minimalist lines and a pure color palette, leaving more open areas. This approach allows the homeowner to shape their ideal living environment based on personal needs and preferences, presenting a unique and distinctive lifestyle.
Credits

Entrant Company
JUNE JUYEON KIM
Category
Fashion Design - Handmade


Entrant Company
Arcplus Group Plc
Category
Architectural Design - Office Building


Entrant Company
Unilever China
Category
Packaging Design - Home Cleaning & Hygiene


Entrant Company
Environmental Protection Bureau, Yunlin County
Category
Architectural Design - Sustainable Living / Green

