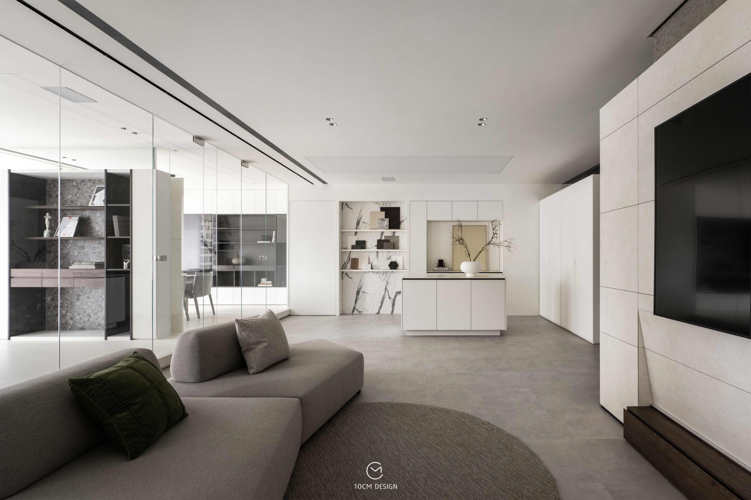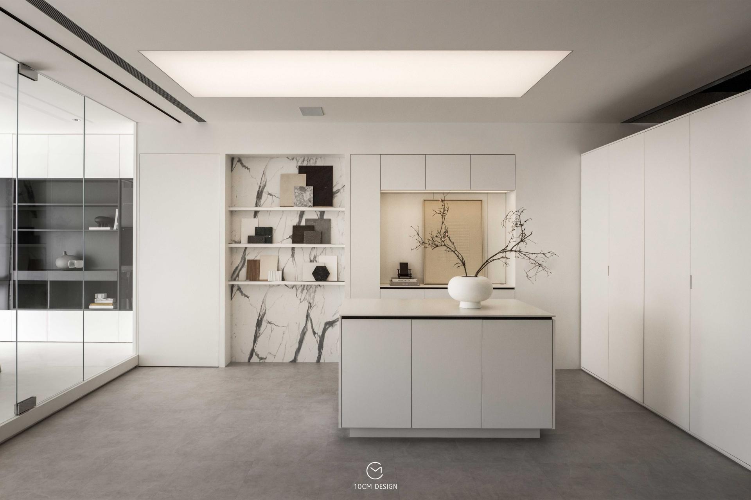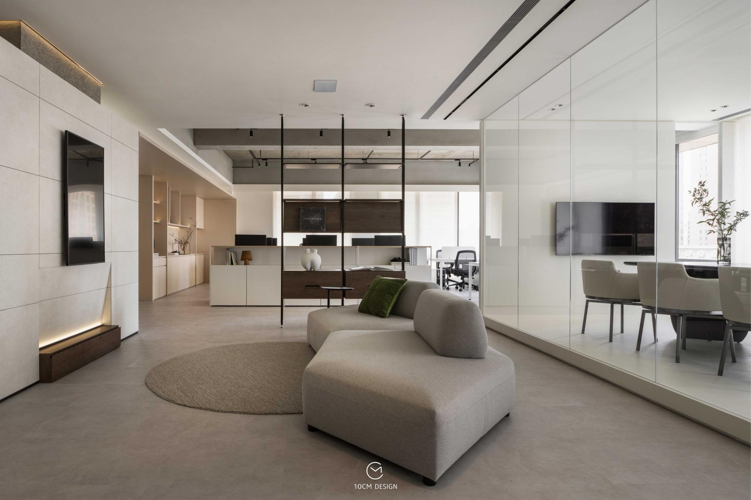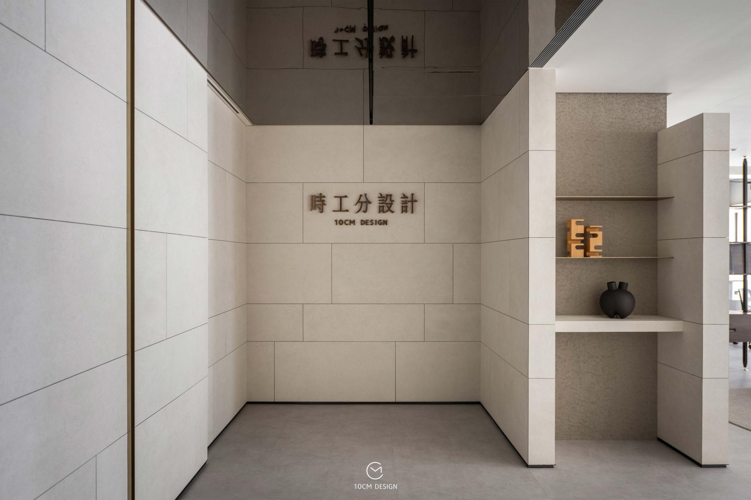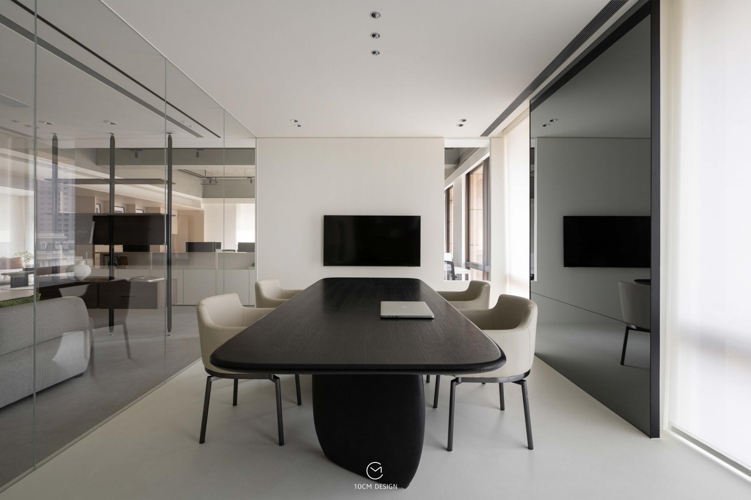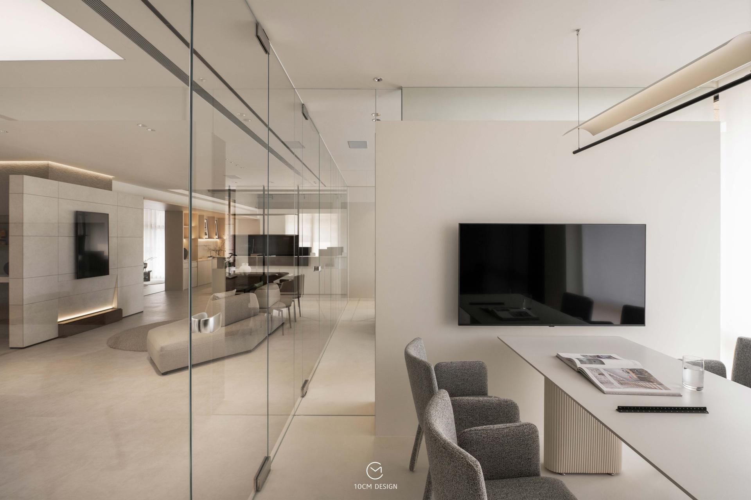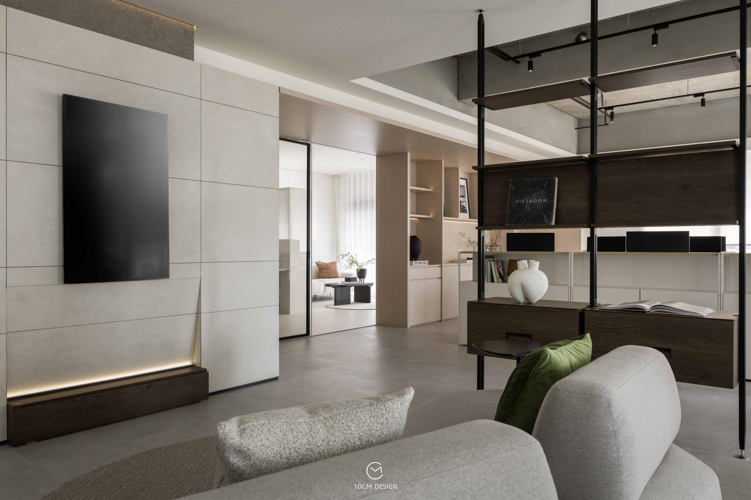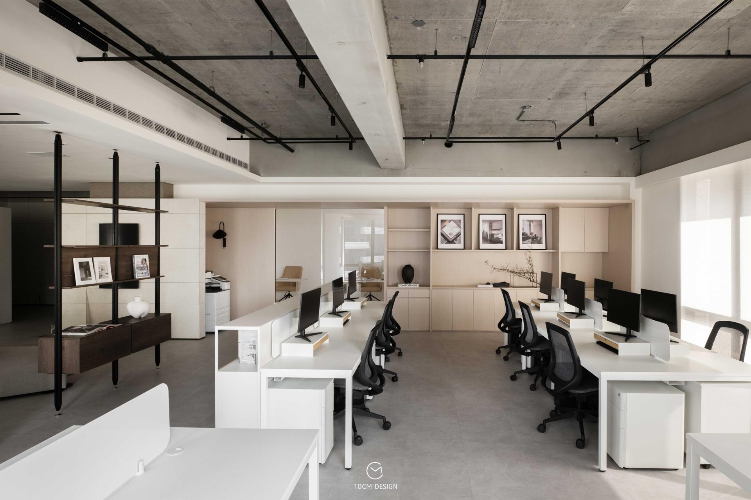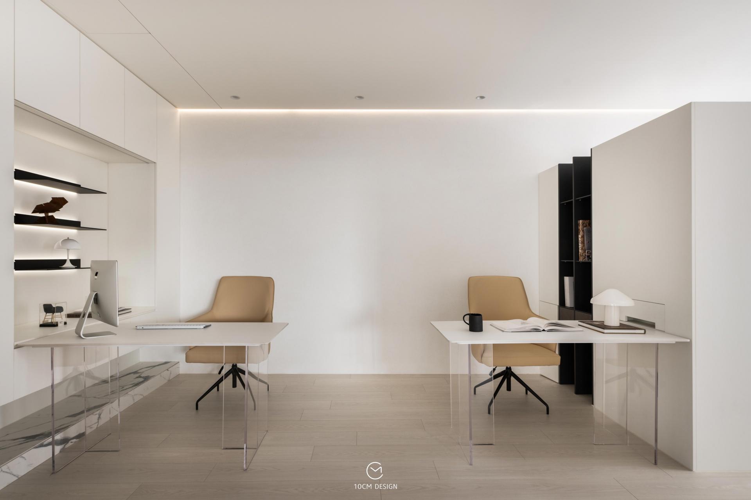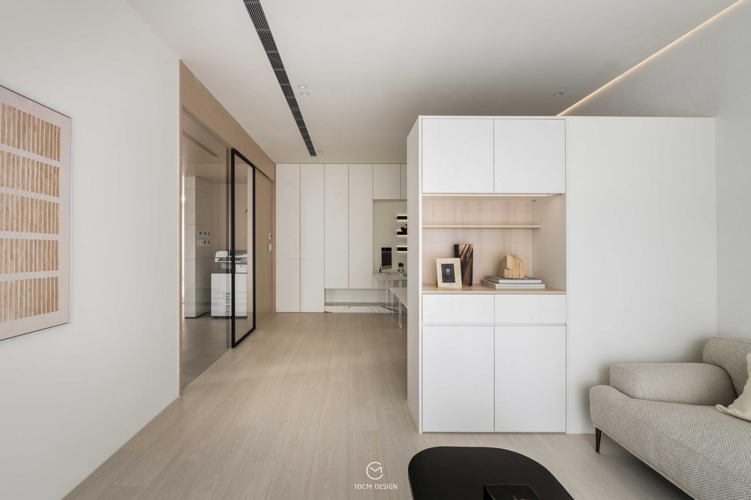2025 | Professional
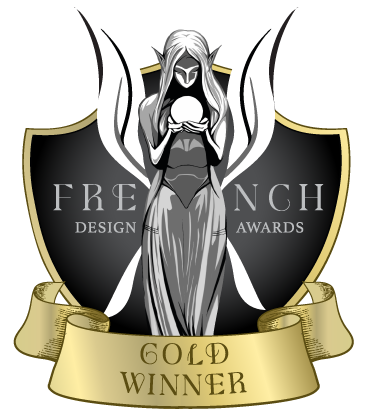
10CM Interior Design Office
Entrant Company
10CM INTERIOR DESIGN
Category
Interior Design - Office
Client's Name
Country / Region
Taiwan
As an office of an interior design firm, it opens the door to creativity and experimentation. With pure white as the foundation, the space seamlessly integrates functionality and aesthetics, where the interplay of light and shadow creates an atmosphere that transcends the ordinary. It turns into a "lab" for exploring the dynamic relationship between humans and space, where logic and emotion are intertwined to inspire boundless possibilities.
Meeting Room
To maximize natural lighting and promote sustainability, the meeting room is strategically positioned in the sun-filled area, significantly reducing the need for artificial illumination during the day. This thoughtful layout not only conserves energy but also enhances the ambiance, creating a bright and inviting space. Transparent glass defines a separate space without disrupting the visual flow of the space. A slightly elevated flooring further adds layers to the space. Instead of a solid wall, a double-sided cabinet serves as a partition and functional storage, ensuring fluidity and continuity between spaces. Additionally, a black-tinted mirror is strategically placed to conceal the structural column. Its reflection visually extends the space, enhancing the perception of openness.
Public Space
At the heart of the space, the sofa serves as both a lounge for guests and a gathering spot for employees to connect and unwind. The slanted feature wall with light strips ensures a soft glow that mimics the gentle glow of a fireplace. It also serves as a striking visual focal point that draws the eye and infuses the space with a cozy, inviting ambiance. In the materials room, a central island allows for an easy selection of materials. Soft, evenly distributed lighting ensures that colors appear as they would under natural light, allowing for accurate and true-to-life representation. Besides, the seamless integration of the feature wall, sofa, and central island creates a cozy ambiance, softening the rigidity of a typical office environment. This thoughtful design blends functionality with aesthetics, fostering a workspace that feels both inviting and inspiring
Credits
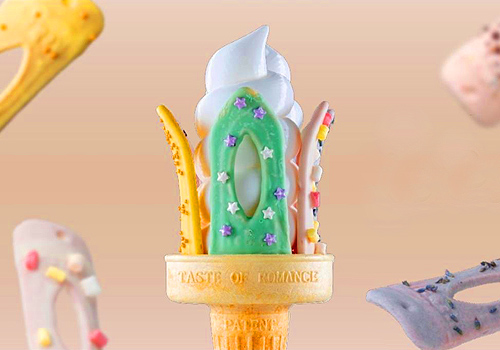
Entrant Company
愛恩喜有限公司
Category
Conceptual Design - Food & Beverage

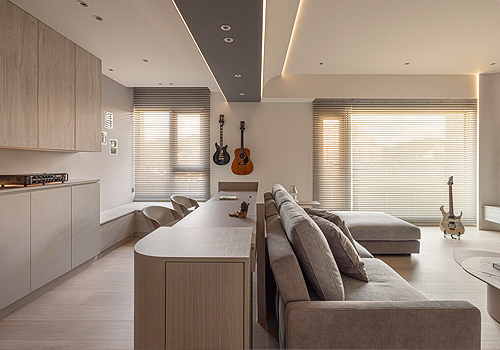
Entrant Company
More Infinity Interior Design
Category
Interior Design - Residential

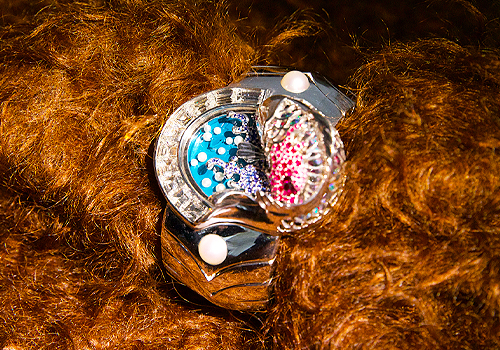
Entrant Company
Lesley Studio
Category
Fashion Design - Jewelry


Entrant Company
Art Cloud Cultural Industry Co., Ltd.
Category
Conceptual Design - Exhibition & Events

