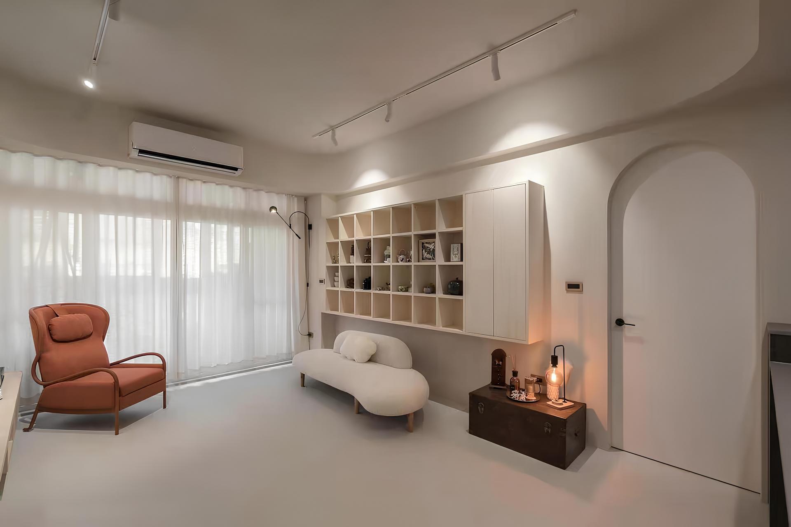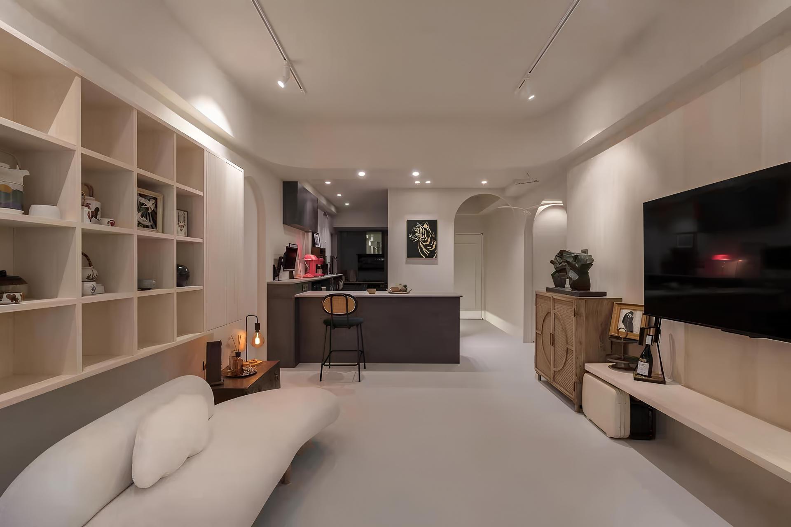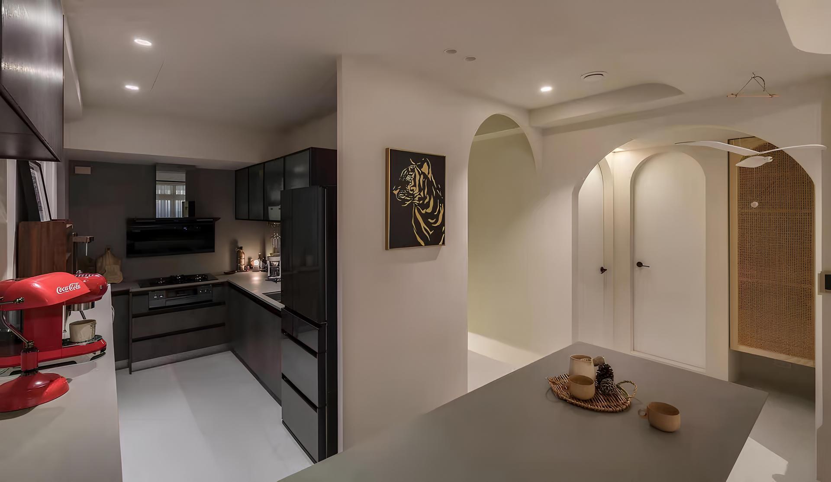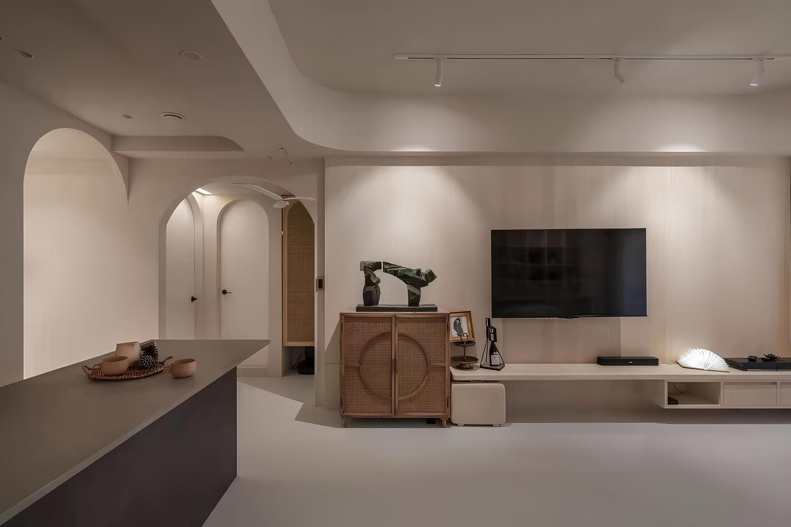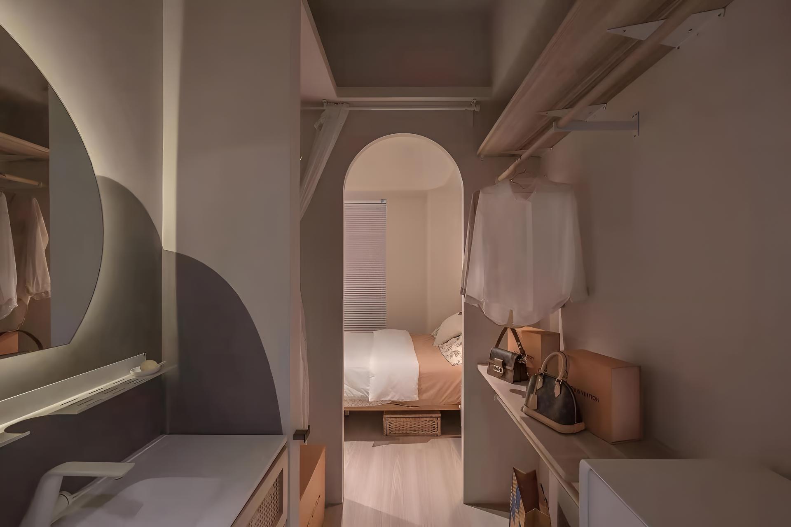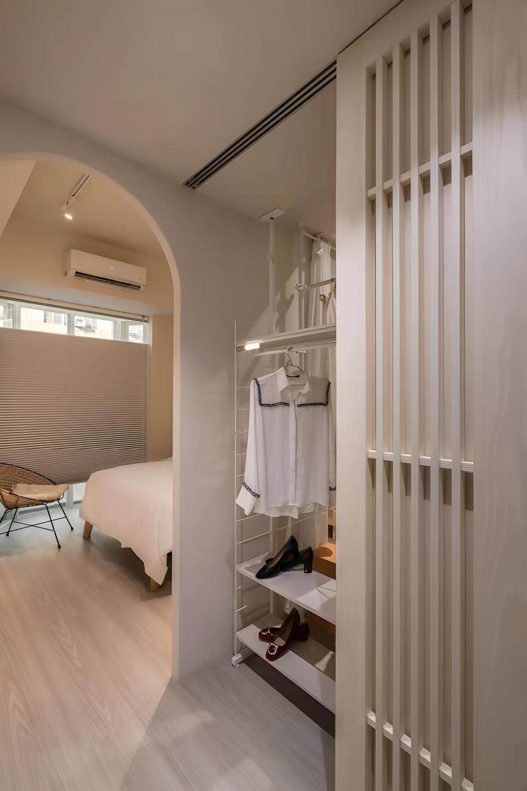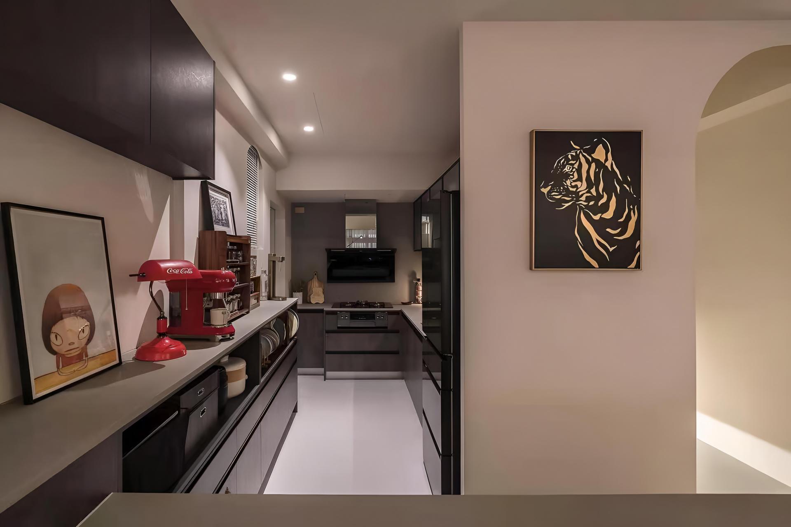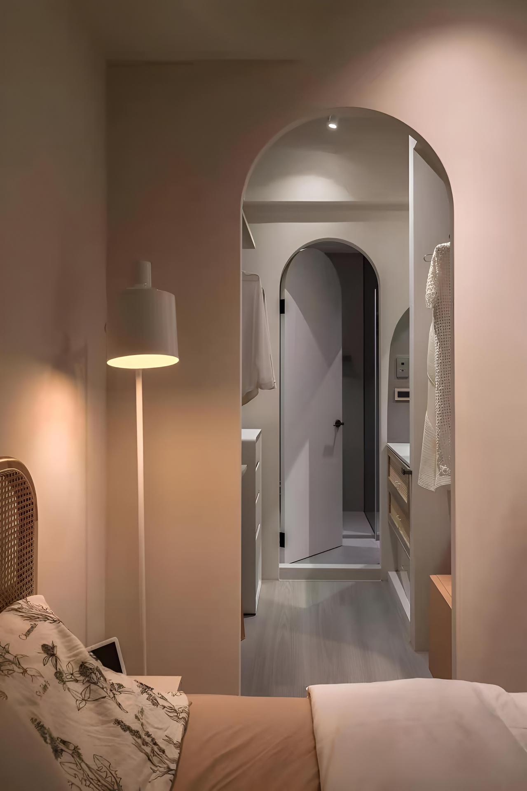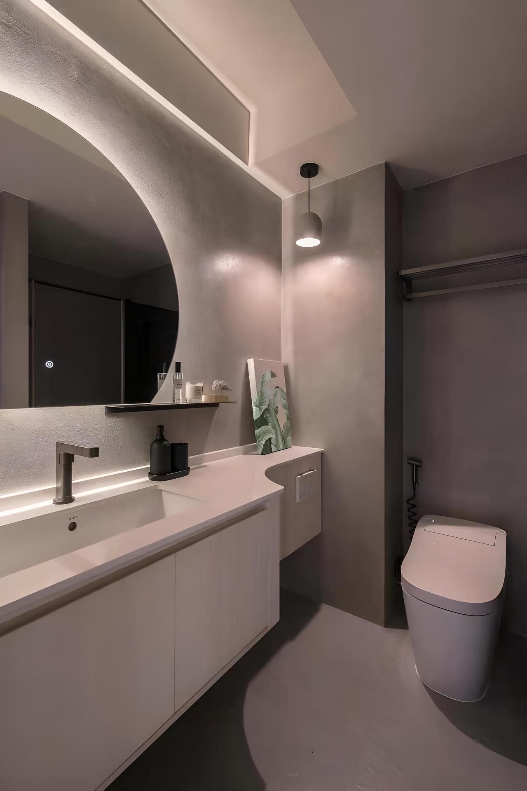2025 | Professional
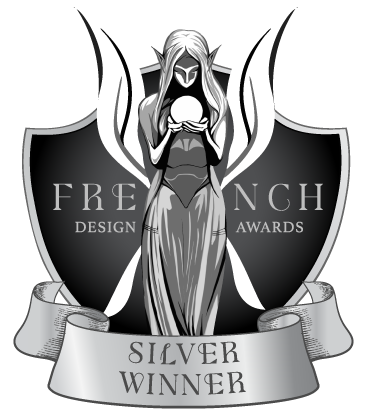
Autumn.Chill
Entrant Company
JR.Studio
Category
Interior Design - Residential
Client's Name
Jean Tang
Country / Region
Taiwan
This residential project, designed by JR. Studio, captures a serene and harmonious living environment inspired by Japanese design principles. The design blends natural textures and elements, using varying hues and grains of wood to create a "greenhouse" effect that allows light and air to flow freely throughout the space.
The open layout is integral to the design, ensuring unobstructed views and a continuous connection between rooms. Soft white tones are complemented by the warmth of natural wood, balancing lightness with depth. This layout fosters a sense of openness, creating a seamless flow where family members can connect while also offering spaces for personal privacy. The design encourages relaxation, inviting the homeowners to unwind in their peaceful sanctuary.
A defining characteristic of the design is the use of gentle curves in the walls and ceilings. These organic lines soften the rigidity of beams and structural components, replacing heaviness with a fluid, natural quality. The curved design enhances openness, allowing natural light to permeate every corner of the home. These curves also connect different spaces, facilitating smooth transitions between the living, dining, and private areas.
Natural light is central to the design, with carefully placed windows and openings that allow sunlight to flow freely throughout the home. The play of light and shadow changes throughout the day, creating a dynamic yet soothing atmosphere. The soft glow of natural light enhances the warmth of the wood surfaces, adding depth and creating a calming environment.
Beyond aesthetics, the design promotes well-being by incorporating natural materials and abundant light. The seamless circulation between rooms and thoughtful material choices create a home that supports a healthy and comfortable lifestyle. This space nurtures both the body and mind, offering a harmonious environment for its inhabitants.
With its open flow, gentle curves, and thoughtful use of natural materials, this home offers a timeless sanctuary. It’s a place where design and nature converge, creating a peaceful, life-affirming environment that invites relaxation and connection.
Credits
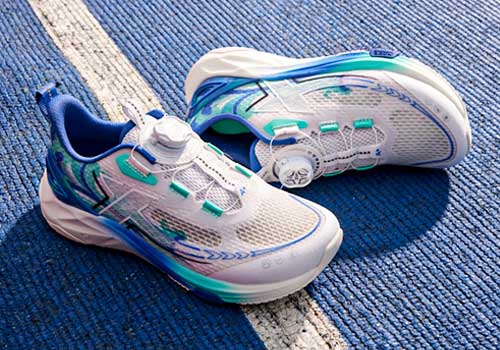
Entrant Company
XIAMEN XTEP CHILDREN’S PRODUCTS CO., LTD.
Category
Fashion Design - Footwear


Entrant Company
Yunlin County Government
Category
Conceptual Design - New Category: Community & Cultural Publication

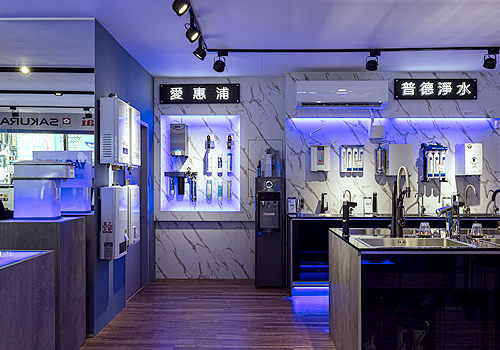
Entrant Company
巧家設計室內裝修有限公司
Category
Interior Design - Retails, Shops, Department Stores & Mall

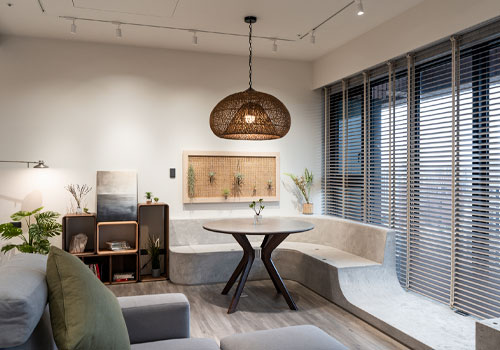
Entrant Company
Scholar Design Studio
Category
Interior Design - Residential

