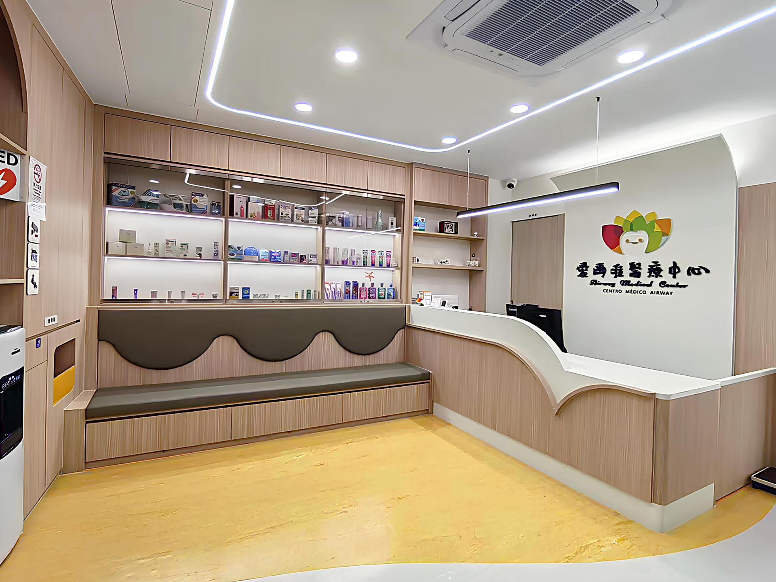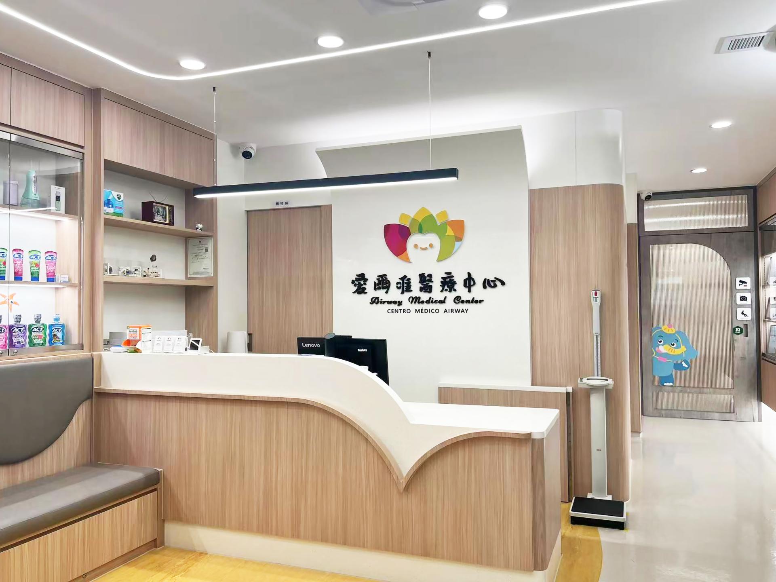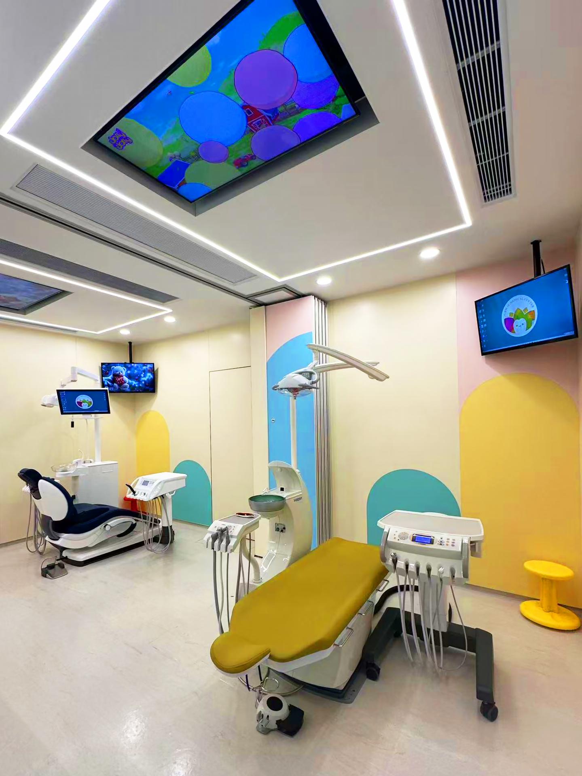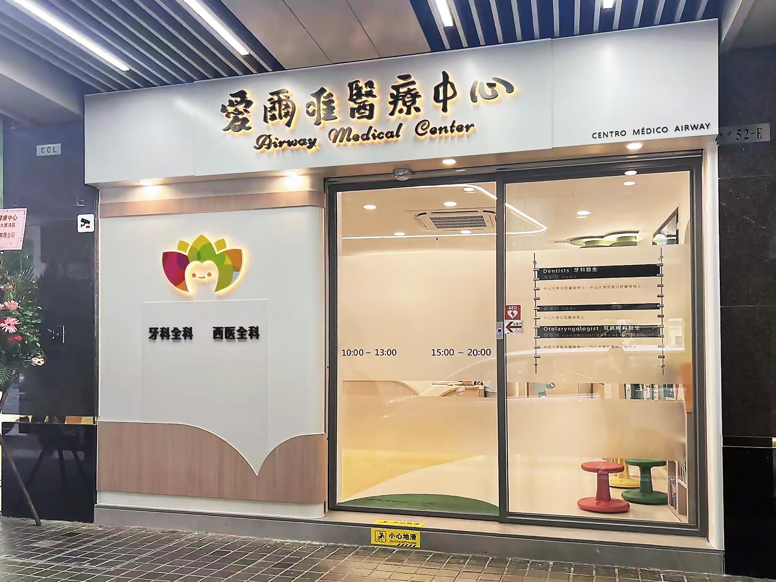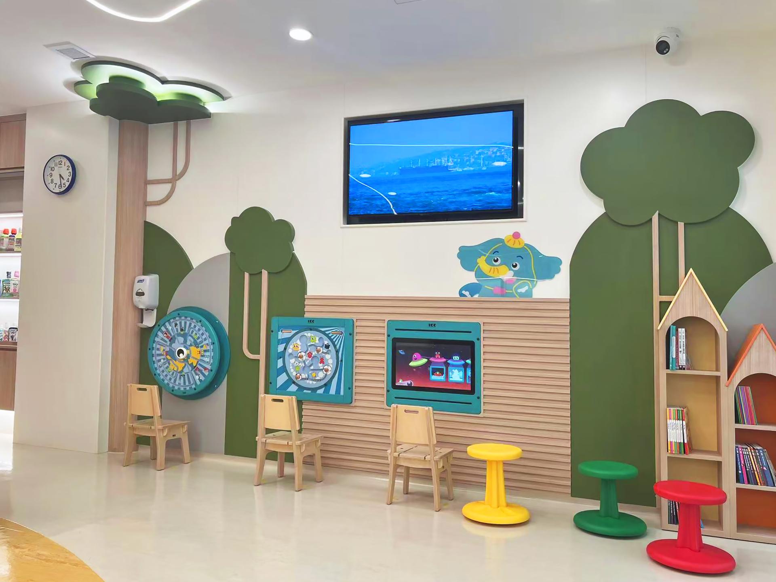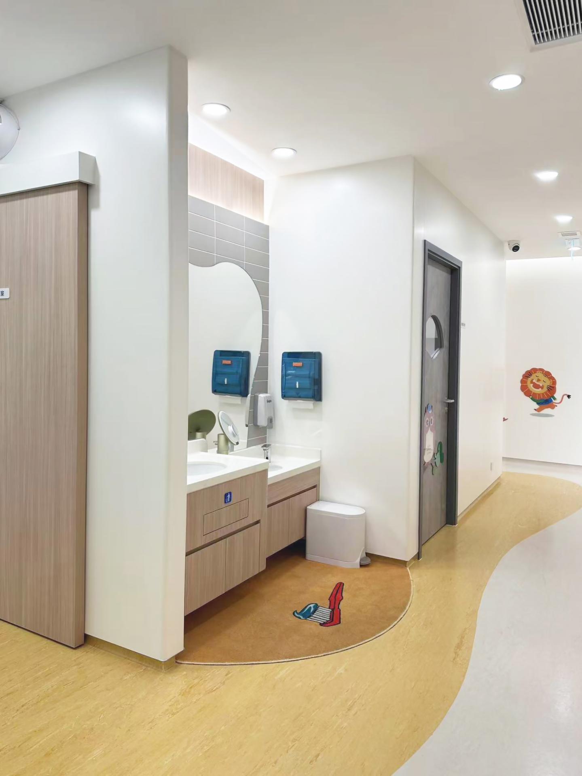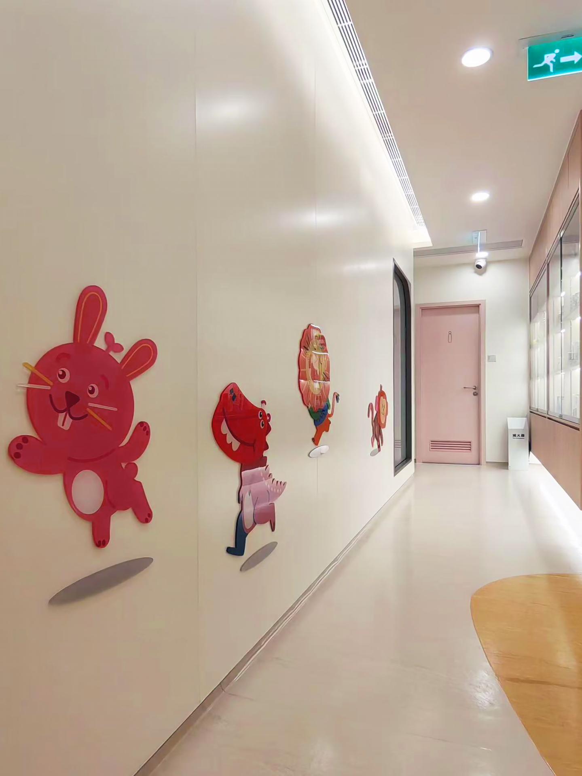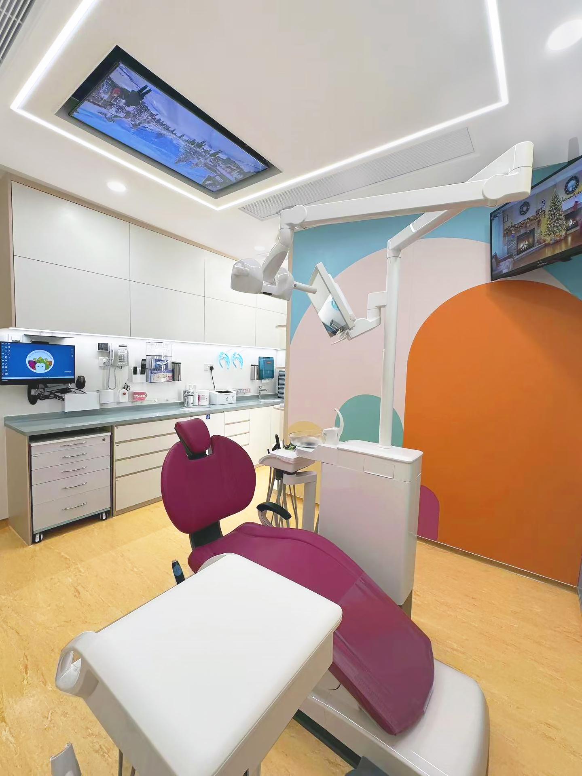2025 | Professional

Airway Medical Center
Entrant Company
New Vision Design
Category
Interior Design - Healthcare
Client's Name
Xuqin Medical Co., Ltd.
Country / Region
China
Airway Medical Center is a pediatric dental clinic located in a residential and academic district, designed with the theme of "The Forest." This project aims to create a modern, child-friendly medical environment that is both comfortable and safe. The design concept revolves around nature and exploration, allowing young patients to feel at ease, as if they are stepping into a vibrant woodland adventure rather than a clinical setting.
Upon entering the clinic, children are immediately immersed in a lively forest scene. Vibrant green hues and natural elements replace the conventional sterile medical atmosphere, helping to ease anxiety. The walls are adorned with charming illustrations of cartoon animals—an elephant, a rabbit, and an owl—each playing a unique role in guiding and comforting the children. The elephant warmly welcomes them into the clinic, the penguin directs them to the treatment rooms, while the playful monkey in the waiting area keeps them entertained, making their visit a more enjoyable and engaging experience.
The clinic’s layout is designed to balance privacy and companionship. Two treatment rooms feature movable partitions, allowing flexibility between private and shared spaces when children need the reassurance of a familiar presence. The staff circulation is streamlined for operational efficiency, ensuring a smooth medical workflow. Hygiene is also a priority, with the use of antimicrobial and easy-to-clean materials to maintain a safe and sanitary environment.
To further enhance child safety, all corners and edges within the clinic are rounded to prevent injuries. Soft, flowing curves define the spatial design, creating a sense of warmth and harmony. Functional areas are clearly delineated, including an educational play zone, a waiting lounge, treatment rooms, and staff facilities. The educational area features an interactive game wall and a reading corner, allowing children to engage in learning while they wait, adding an element of fun to their dental visit.
The design transforms the often intimidating experience of a dental visit into a journey of discovery and comfort. Every detail reflects a commitment to patient-centered design, establishing a new benchmark for modern pediatric dental care.
Credits

Entrant Company
LUVÉ Interior Design
Category
Interior Design - Residential

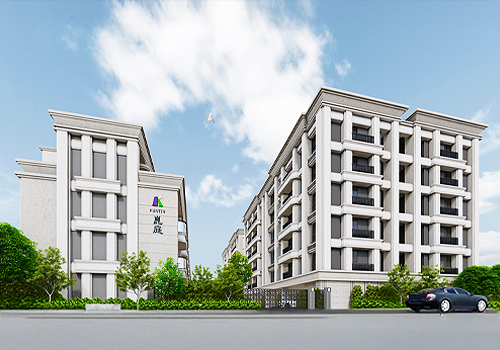
Entrant Company
KUNCHUN CONSTRUCTION CO., LTD
Category
Architectural Design - Multi Unit Housing Low Rise

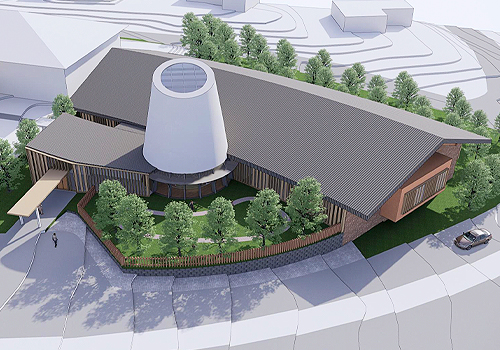
Entrant Company
Bing Xue
Category
Architectural Design - Healthcare & Medical Facilities

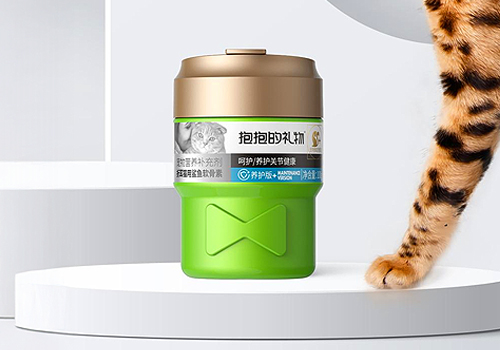
Entrant Company
Shandong Baobao Biotechnology Co., Ltd.
Category
Packaging Design - Animals & Pets

