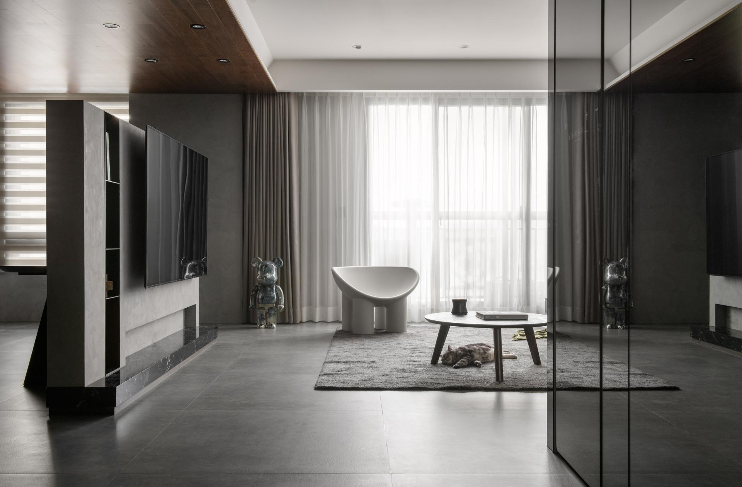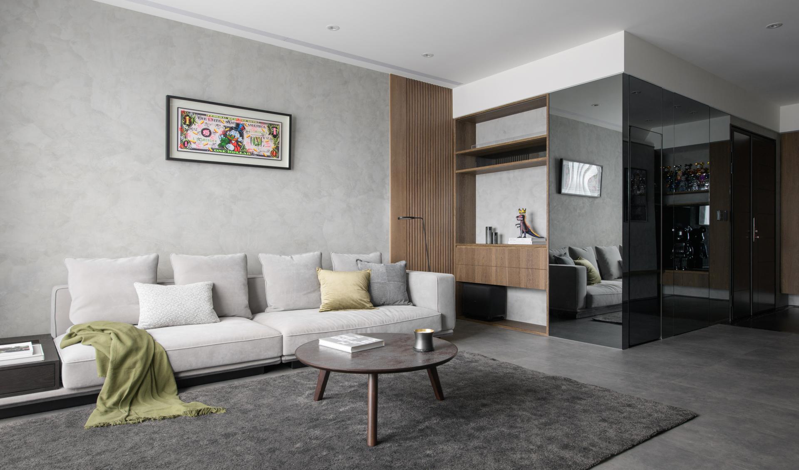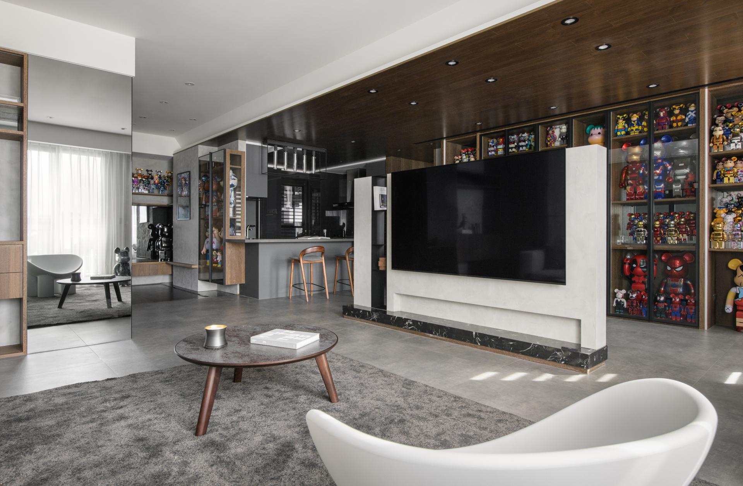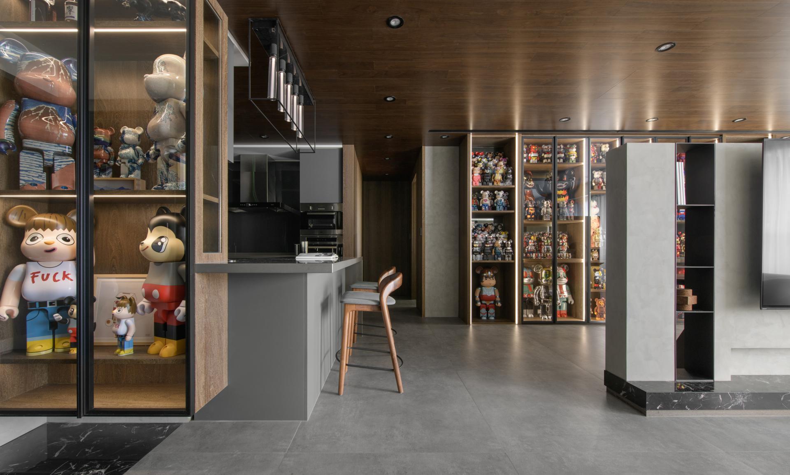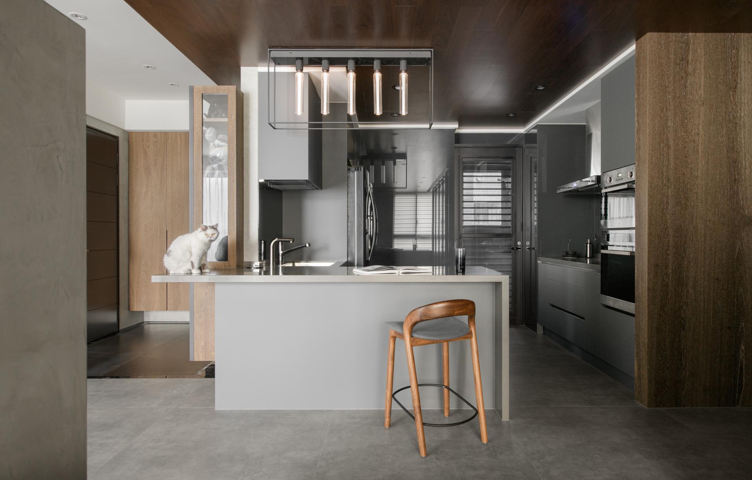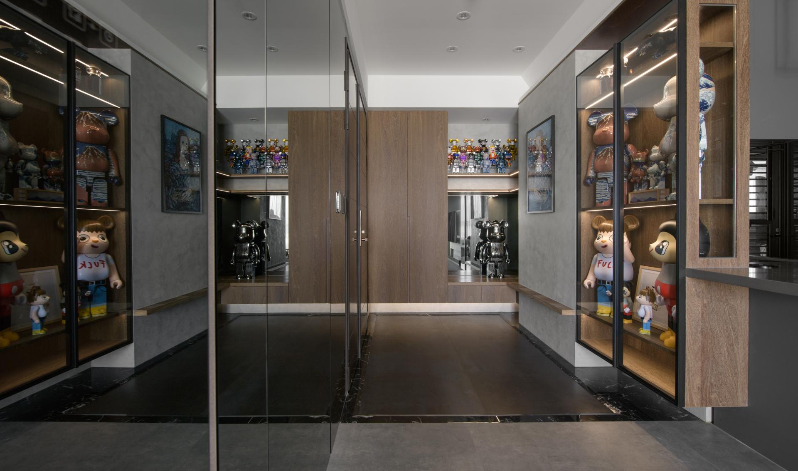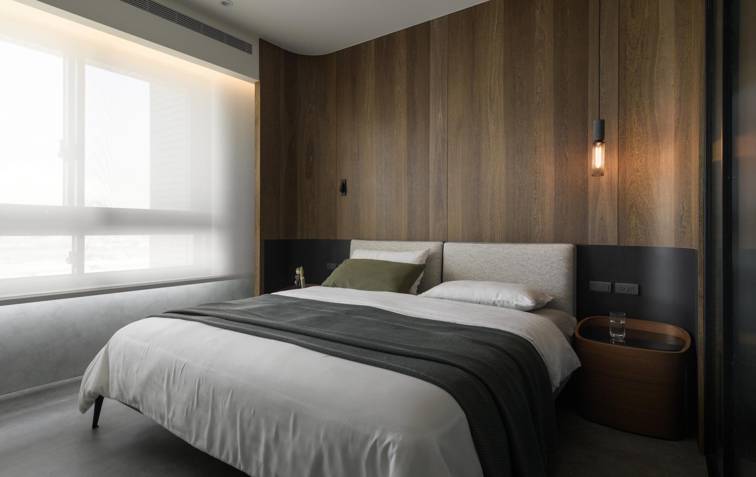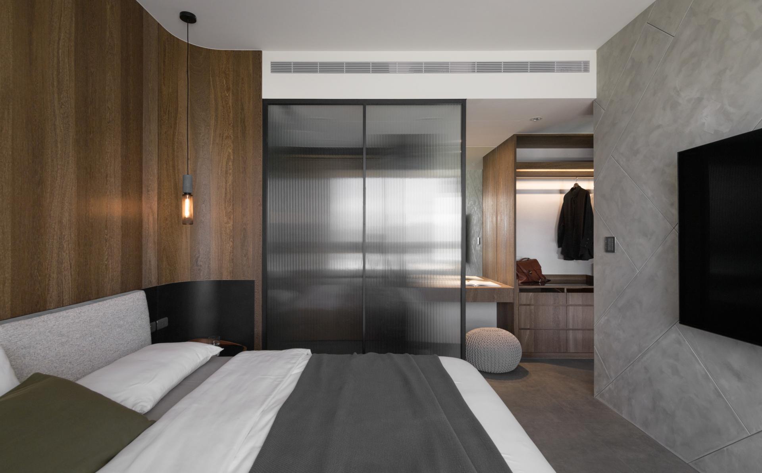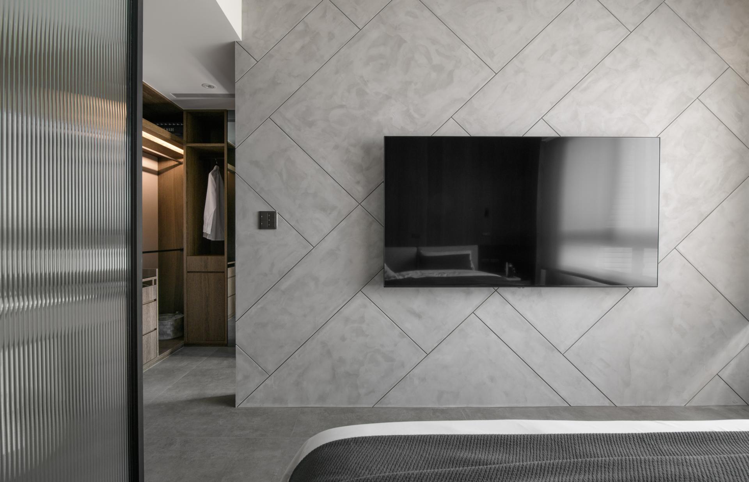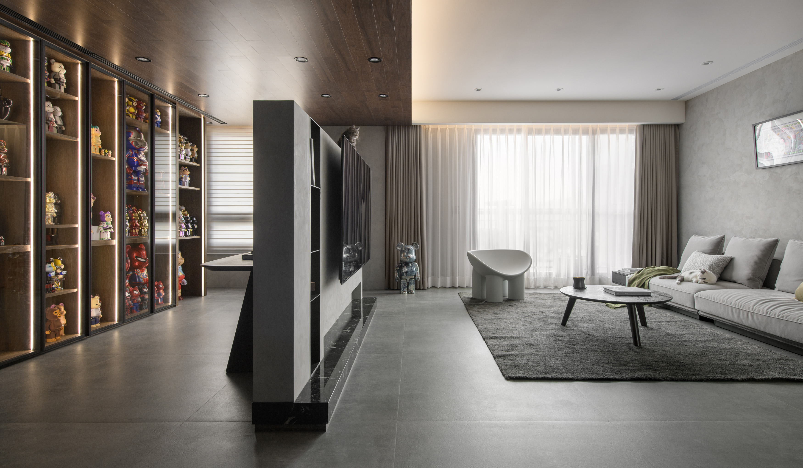2025 | Professional
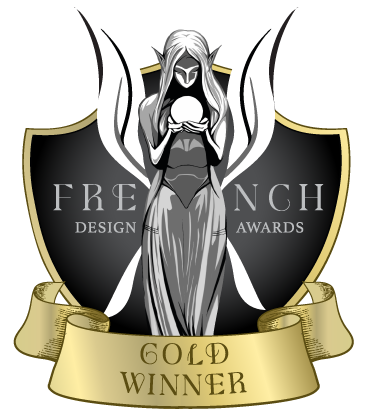
Secret Base
Entrant Company
XiaoBu Interior Design
Category
Interior Design - Residential
Client's Name
Country / Region
Taiwan
As the door swings open, the homeowner’s treasured toy figures, neatly arranged, welcome them home and lead them into an immersive, relaxing atmosphere from the entrance. As guided through the meticulously crafted interior, the homeowner is surrounded by their beloved collection. The home is a private, curated gallery that reflects a unique, personal style and showcases distinctive taste.
The project primarily accentuates the homeowner’s loving pet and toy figure collection while the design adheres to the principles of “harmonious integration.” It combines open spaces with enclosed cabinetry, allowing the cat to move freely and comfortably and maximizing display and storage functions. Each corner thoughtfully integrates the collection display within daily living curations and composes the homeowner’s ideal residence.
This project's primary objective is to display the homeowner's collection while ensuring the pet cat won't accidentally knock anything over. Therefore, the designer opted for an enclosed glass showcase with down lighting, combining transparency with safety. This solution brings the vision of "harmonious coexistence between toy figure collection and the pet cat" to life. Full wall-mounted shelving extending from the entrance to the study room accommodates the homeowner's extensive collection and allows it to be prominently displayed. The design creates an art gallery-like feel for the homeowner as they return home, providing a venue for regular exchanges among fellow enthusiasts.
The eco-friendly concrete plaster wall finish is applied throughout the project, aligning with the homeowner's preference for gray tones. This specialized wall finish is waterproof, breathable, and easy to clean while effectively preventing mold on walls in Taiwan's humid climate. Additionally, the original wood flooring installed by the developer was removed and repurposed for the ceiling, with concrete-look floor tiles replacing it. This approach perfectly prevents material waste and maintains a cohesive color palette that complements the space's overall style.
The homeowner's love for industrial style influenced the previous design, which featured elements like black accents and metal details. However, for this project, the homeowner sought a more balanced tone.
Credits
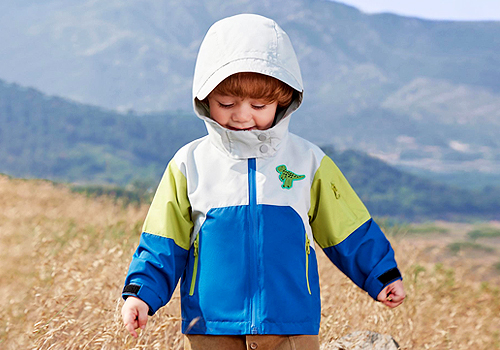
Entrant Company
Hefei Guaimixiong Technology Co., Ltd
Category
Product Design - Baby, Kids & Children Products

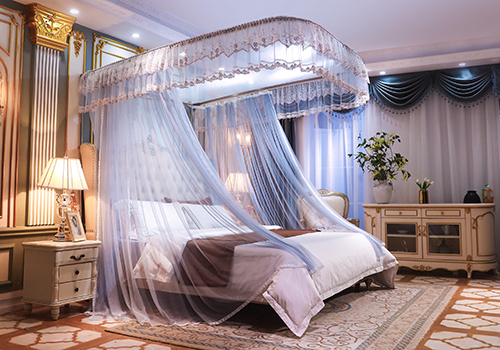
Entrant Company
Nantong Lujia Technology Co., Ltd
Category
Product Design - Home Furniture / Decoration

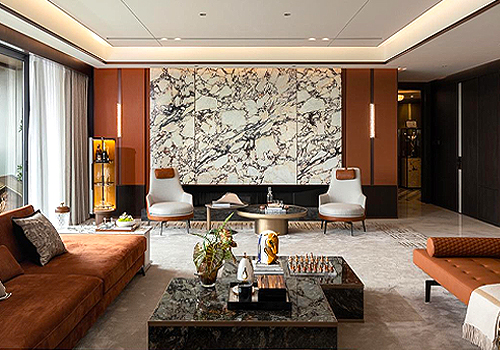
Entrant Company
Hangzhou Meizhi Home Design Co., Ltd
Category
Interior Design - Residential

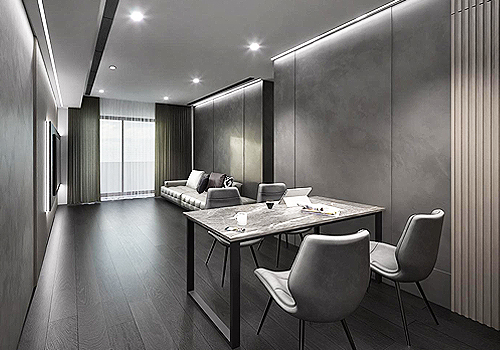
Entrant Company
smt design
Category
Interior Design - Residential

