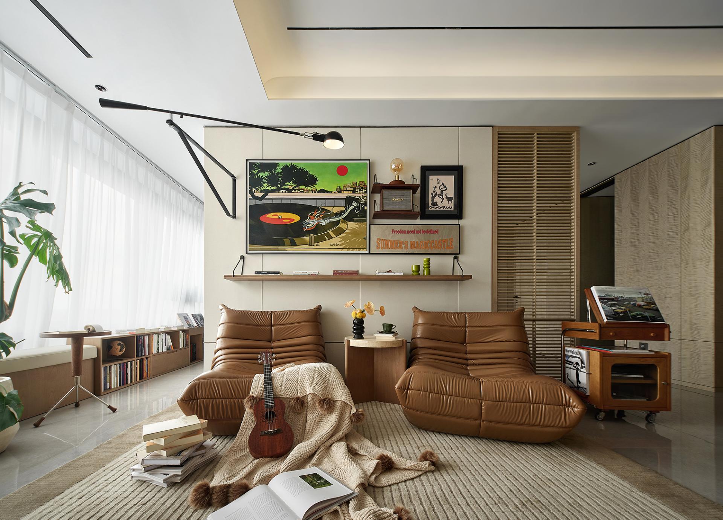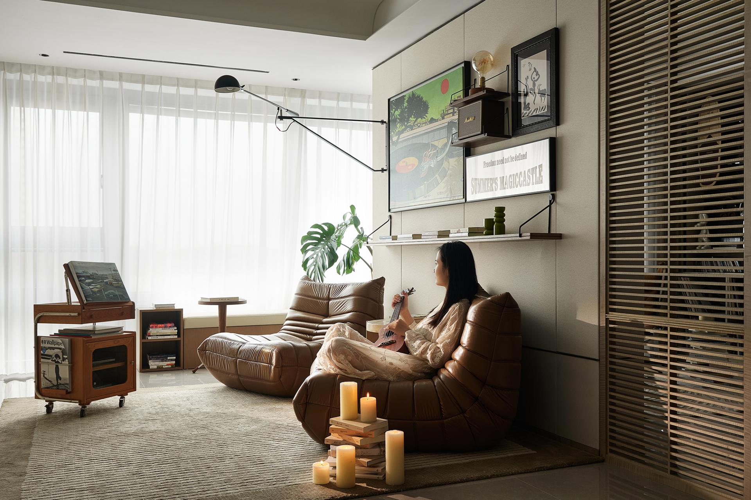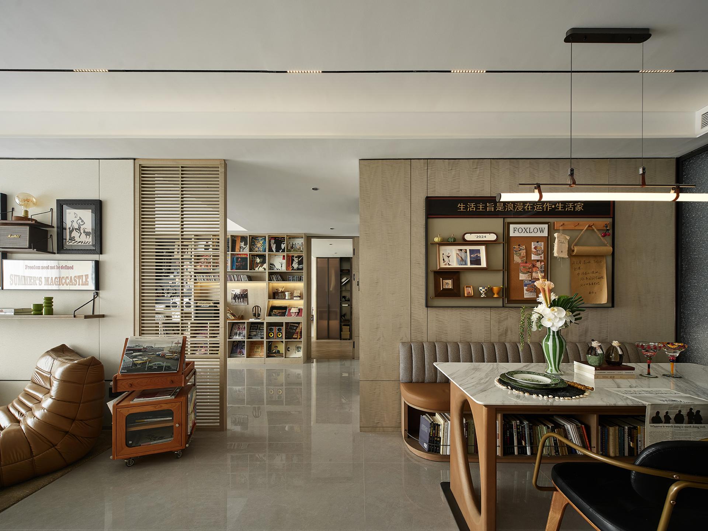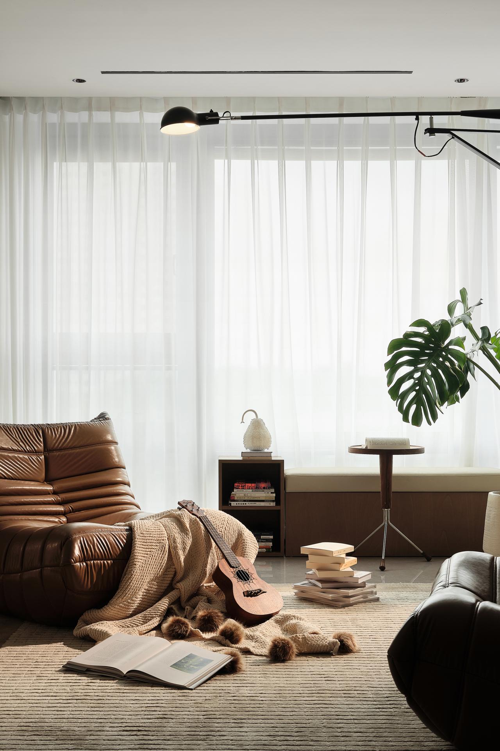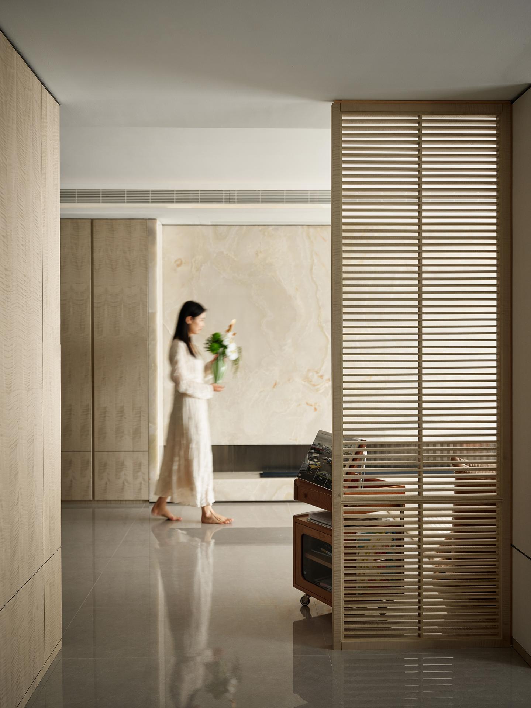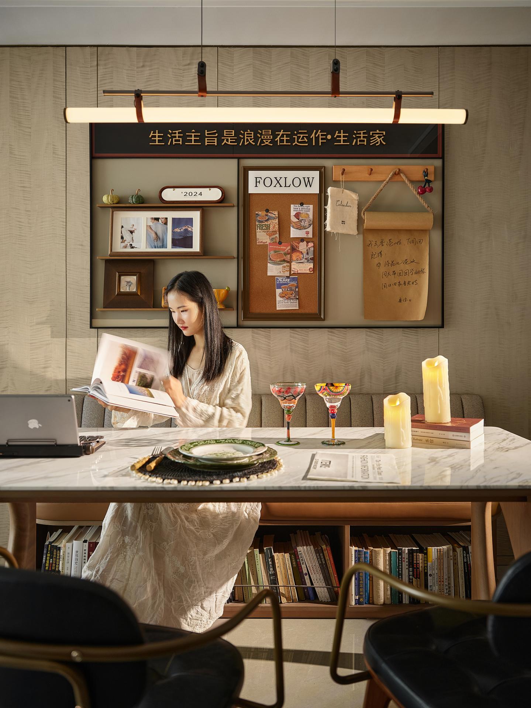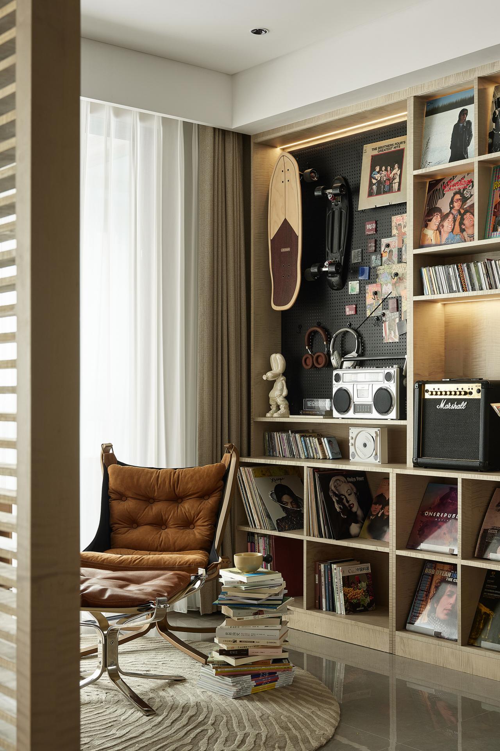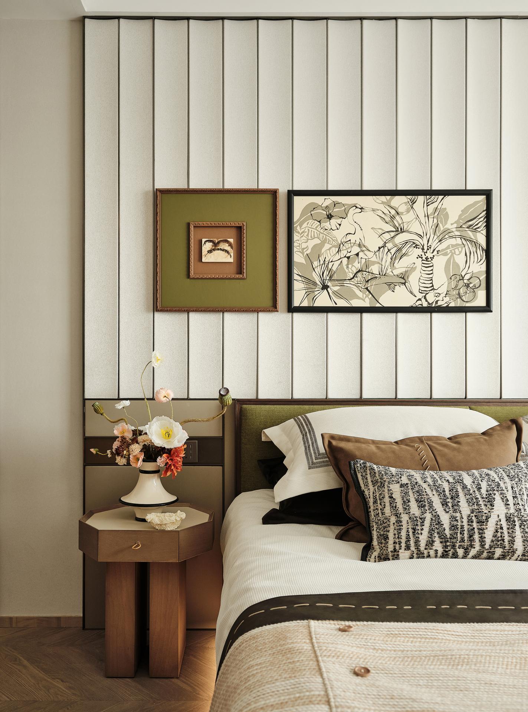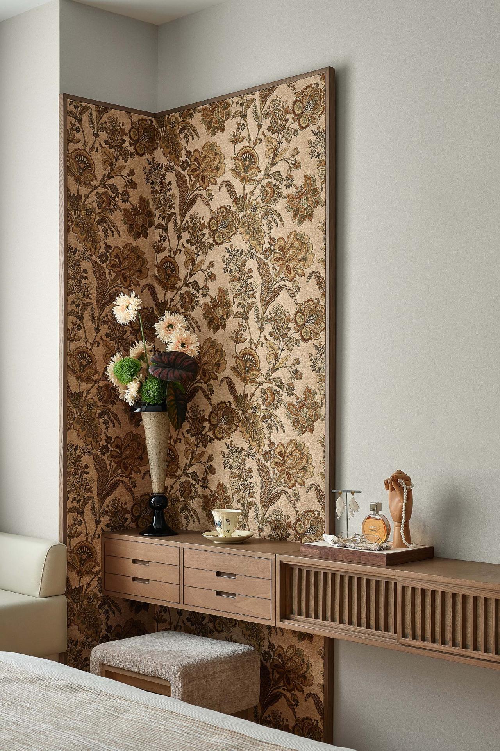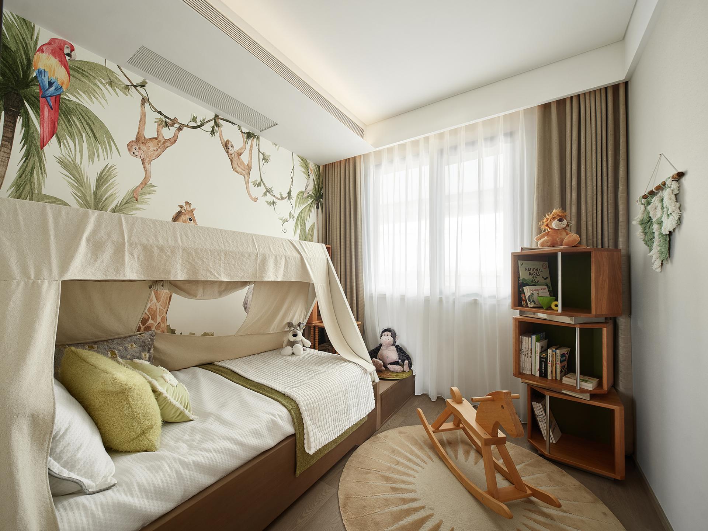2025 | Professional

Dwelling in Delight
Entrant Company
Shanghai Face Decoration Design Engineering Co., Ltd
Category
Interior Design - Residential
Client's Name
Nanjing Runmao Real Estate Co., Ltd
Country / Region
China
This captivating residential planning project, situated in the vibrant city of Nanjing, beautifully embodies the principle that “storage is key to optimizing space.” The designer thoughtfully integrates a diverse array of innovative cabinet designs, which not only maximize the potential of each area but also ensure flexible and generous storage solutions throughout the home.
Moreover, the overall layout is meticulously crafted, with every detail considered to enhance the quality of life for the residents. As a result, this project achieves a harmonious balance between functionality and aesthetics. Ultimately, it creates an inviting and serene haven where residents can unwind and rejuvenate, fostering a sense of happiness and comfort within their living environment.
Upon entering the room, one will be immediately enveloped by a soothing and sophisticated atmosphere, thanks to the soft brown color scheme that gracefully dominates the space. The cabinetry, designed to extend vertically along the wall, not only provides ample standing storage but also transforms the environment into an organized haven. Its exquisite and unified facade elevates the functionality of the cabinetry, presenting a visually striking feature that enhances the overall aesthetic.
Moreover, the open layout of the public area effortlessly breaks down barriers between distinct zones, facilitating a seamless flow throughout the living space. Transitioning into the dining area, one is greeted by a warm and inviting tone, complemented by soft lighting that cultivates a peaceful and cozy ambiance ideal for gatherings.
In the kitchen, the centerpiece is a two-way island that serves as an elegant extension of the worktop, offering chefs and hosts alike a spacious and convenient cooking environment. This thoughtfully designed island not only bridges the kitchen and dining area but also fosters a more fluid dining experience, ultimately enhancing the quality of life for all who inhabit the space. The master bedroom showcases a meticulously designed layout that artfully blends the sleeping area, private bathroom, storage solutions, and a balcony into a cohesive and functional living space. This intelligent configuration empowers occupants to seamlessly fulfill a variety of needs—whether working, grooming, entertaining guests, or enjoying quiet moments of reflection.
Credits

Entrant Company
Maison Design & Furniture
Category
Interior Design - Residential

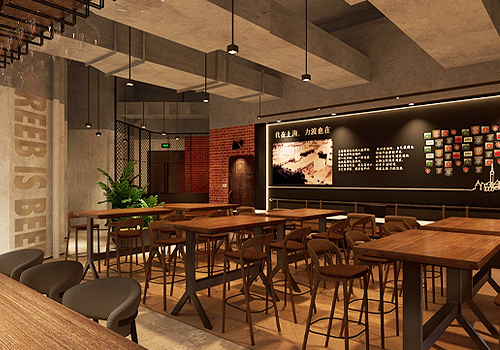
Entrant Company
SDNB/REEB
Category
Interior Design - Lounges & Bars

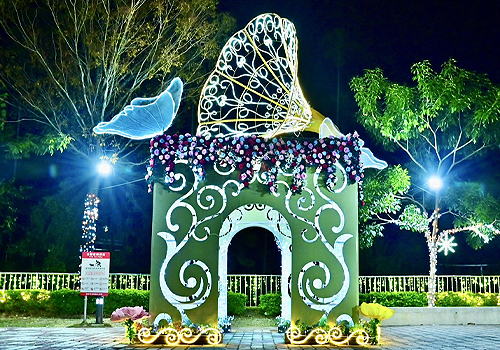
Entrant Company
Alchelight Lighting Design Co., Ltd.
Category
Conceptual Design - Exhibition & Events

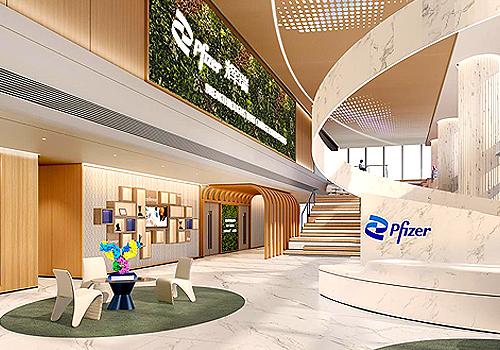
Entrant Company
EPD (CHINA) ARCHITECTURE & INTERIORS
Category
Interior Design - Office

