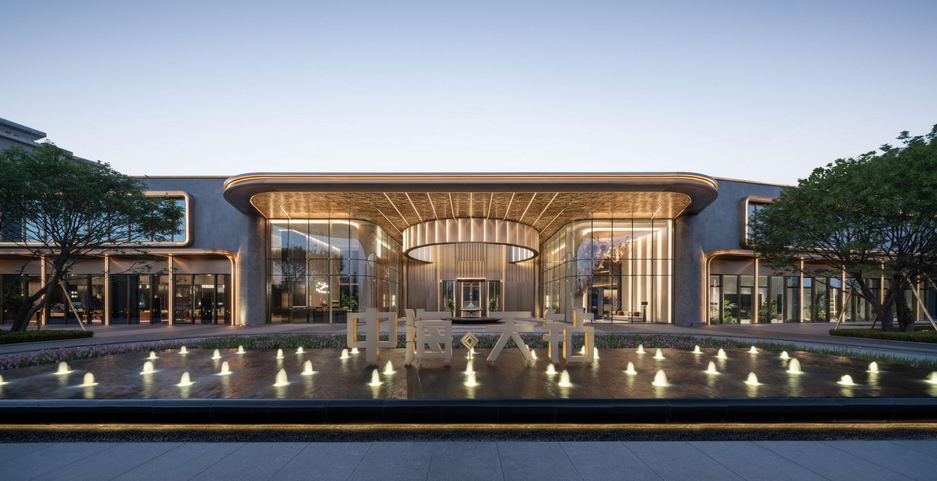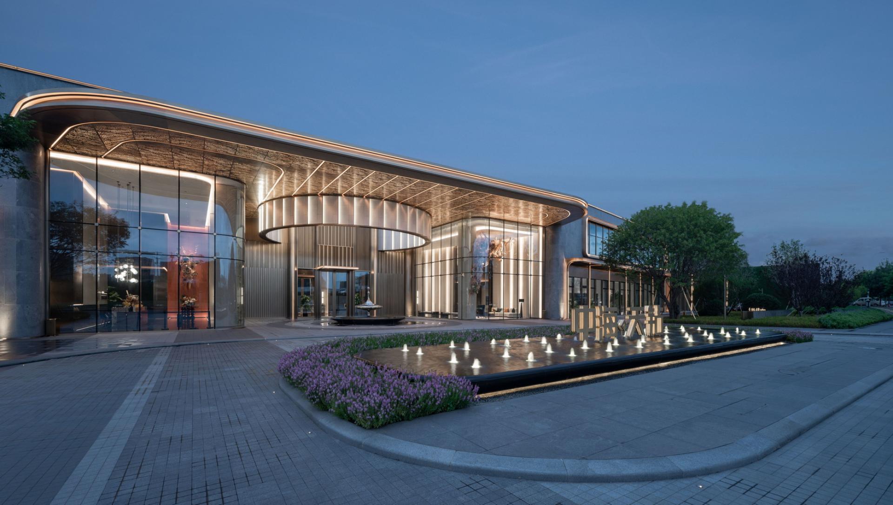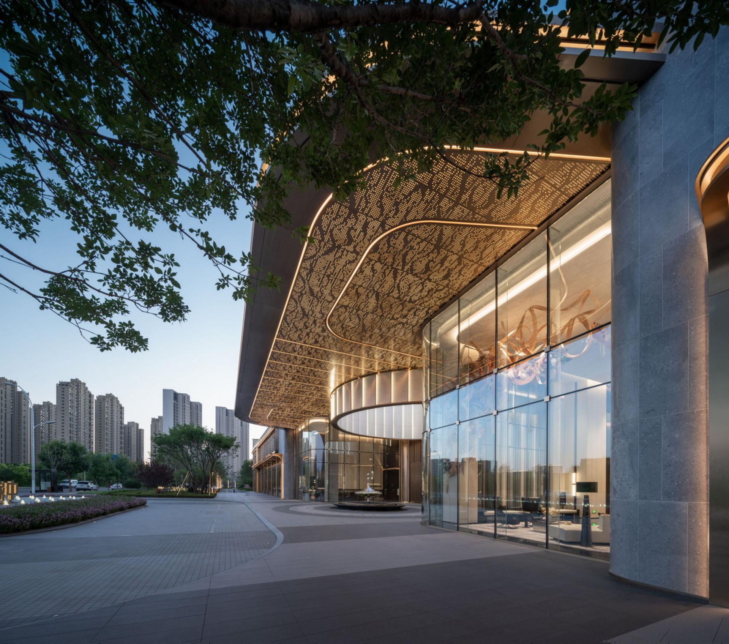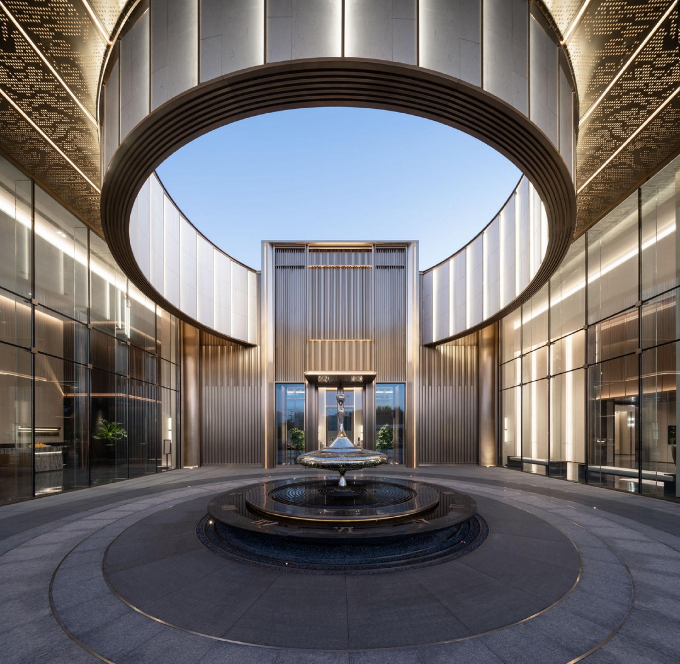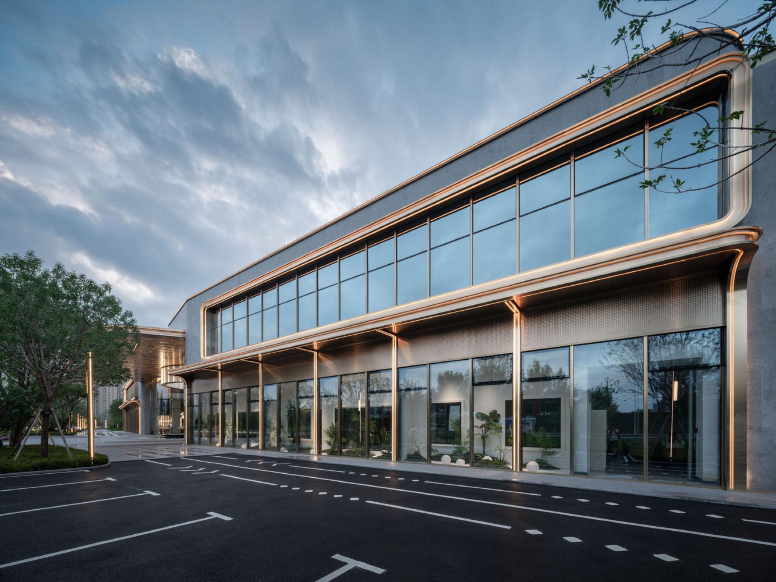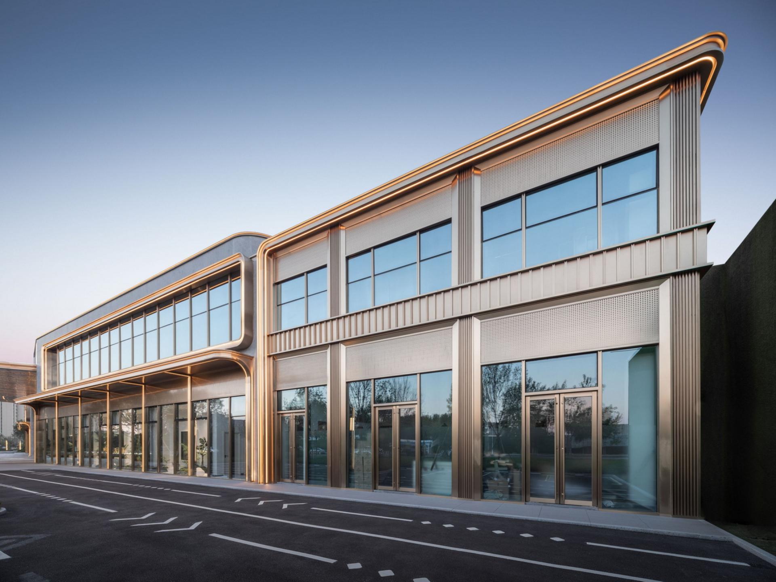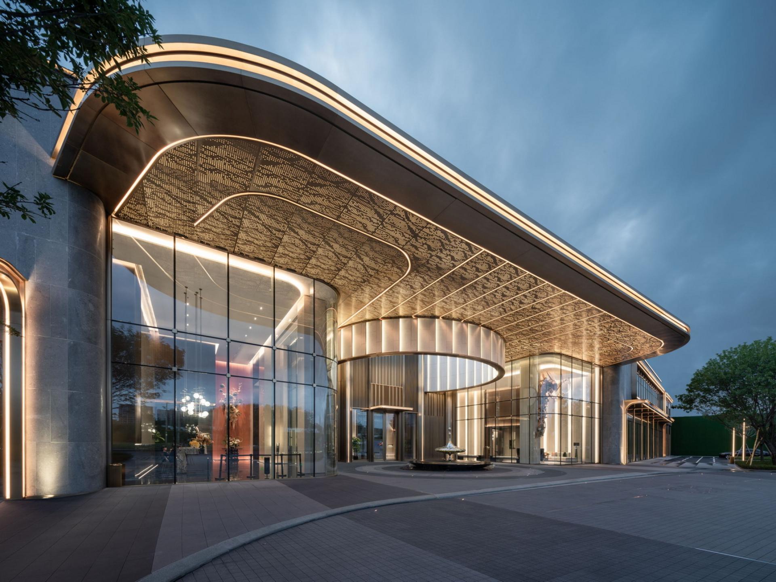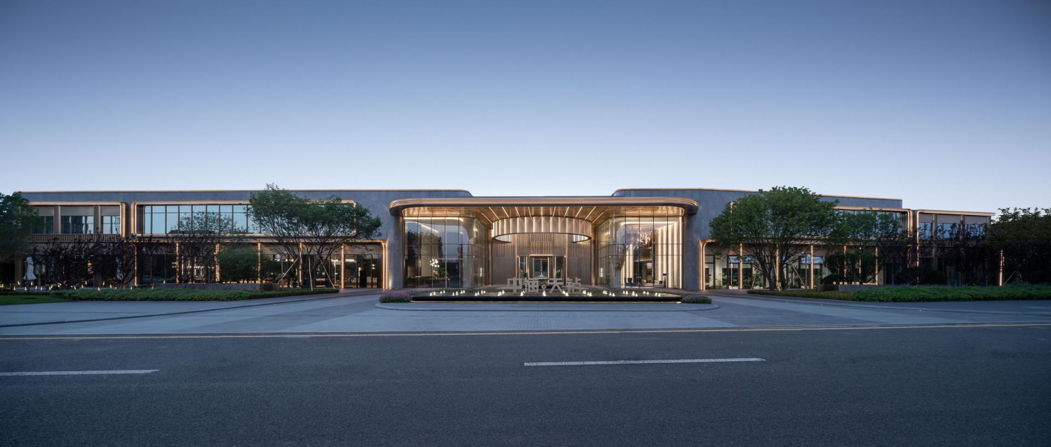2024 | Professional
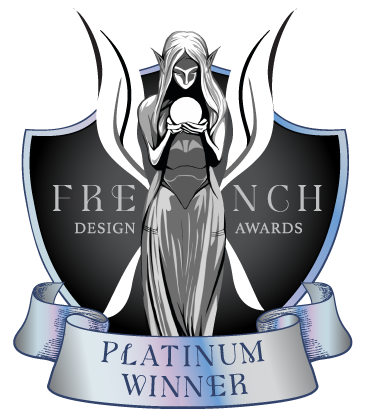
THE RARITY
Entrant Company
HZS Design Holding Company Limited
Category
Architectural Design - Institutional
Client's Name
CHINA OVERSEAS LAND &INVESTMENT LTD
Country / Region
China
The project is located at the intersection of Gaoshen East Road and Shenzhong Street, Hunnan District, Shenyang, and enjoys the key regional location. It is surrounded by hospitals, schools, shopping malls, hotels, enjoying perfect living facilities. The project tries to integrate the classic axis courtyard into the hotel-style homing-returning lobby to create a community activity center with warm, exquisite and quality experience.
In terms of the overall layout, the architects arrange the entrance of the community at a turning point of the community plot, and uses "circular negative space" to resolve the original irregular shape. The Galaxy Hall formed by the circular negative space connects the entrance square, the main space of the sales office and the central axis of the backyard.
As for the architectural image, architects use the occlusion and overlap of the minimalist geometric elements of "square" and "circle" to bring artistic atmosphere in image and space experience. The community lobby highlights the traditional courtyard space concept of "harmony between heaven and man" of the Chinese people, and is also like a "lantern" symbolizing reunion and happiness.
The two transverse wings of the building volume and the Galaxy Hall of the main atrium are nested and superimposed, forming a strong visual tension and highlighting the grand atmosphere of the building. The champagne gold stainless steel outlines the fine details of the building, together with the Earl grey stone of the main body, they bring a dignified, elegant, light and stylish atmosphere to the building.
The approachable glass of the two wings of the main entrance is made of curved ultra-white glass with a height of 7.8 meters. The beige stone and metal grille of the circular ceiling in the center present a strong contrast between solidness and emptiness, which is elegant and solemn. The clever effect of light and shadow makes the simple design elements generate different shadow surfaces and texture changes, bringing a diversified spatial artistic conception.
Credits

Entrant Company
Shenzhen Tecno Technology Co., Ltd
Category
Product Design - Mobile Phones, Tablets and Wearables

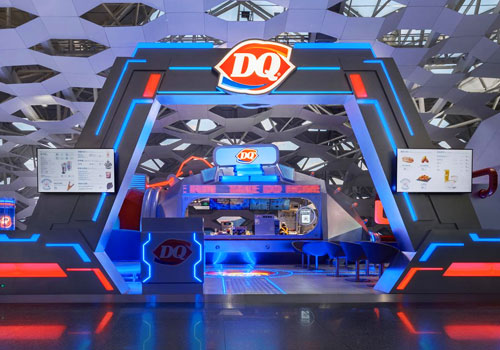
Entrant Company
Lion Design
Category
Interior Design - Retails, Shops, Department Stores & Mall

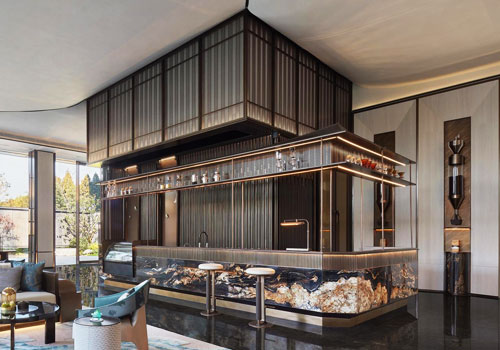
Entrant Company
Shanghai ARVI Interior Design LTD
Category
Interior Design - Commercial

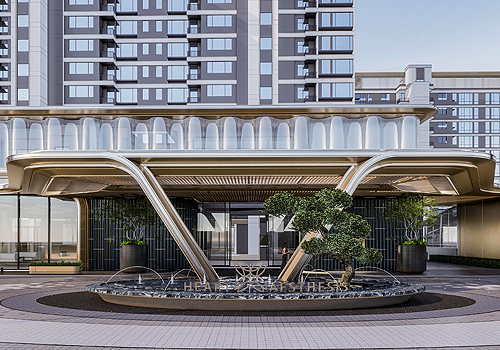
Entrant Company
JH DESIGN
Category
Architectural Design - Residential

