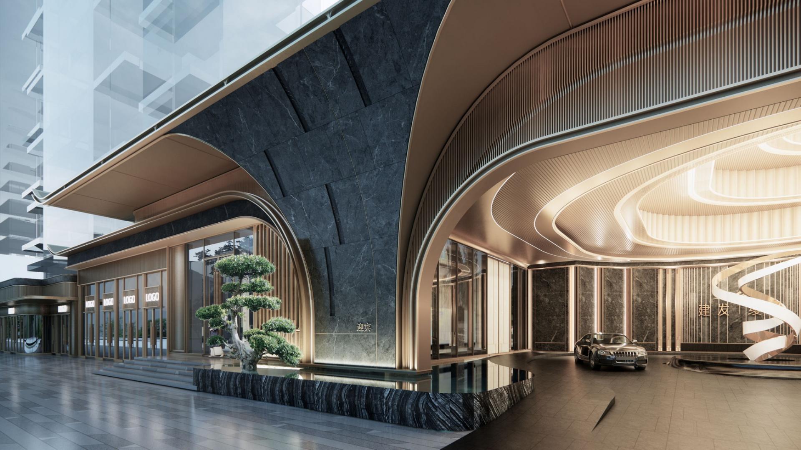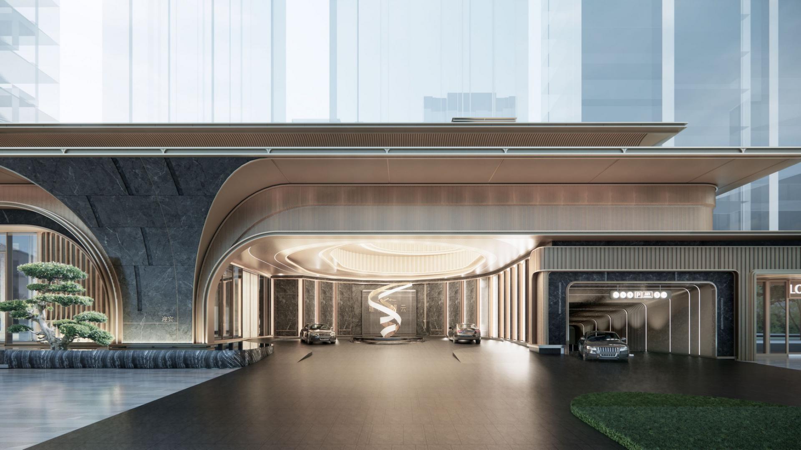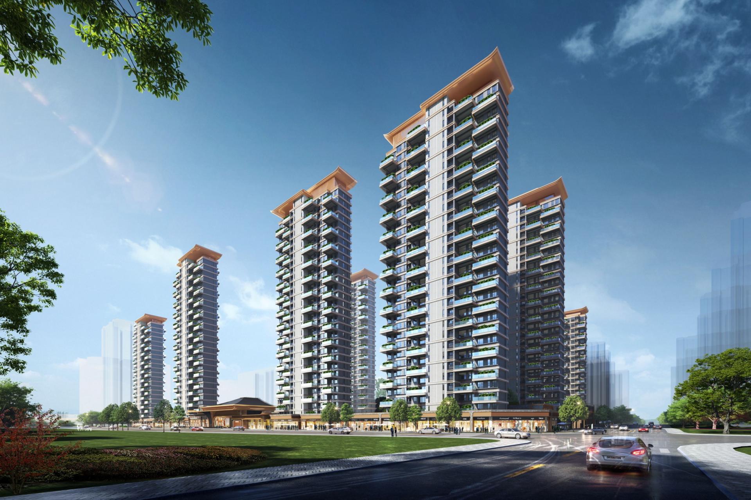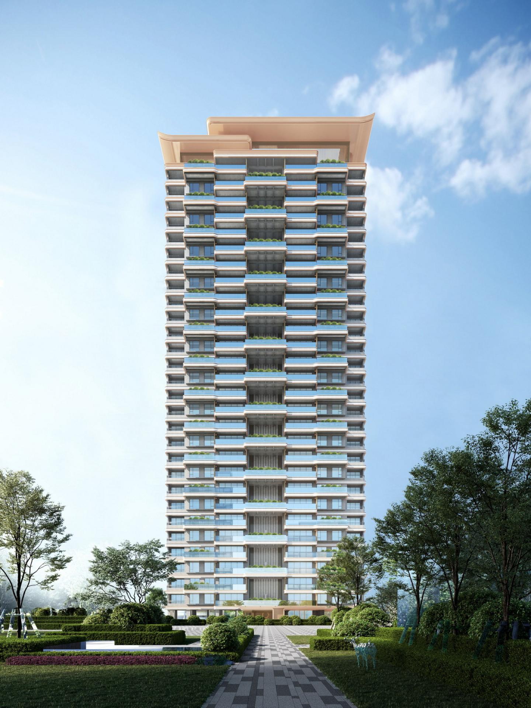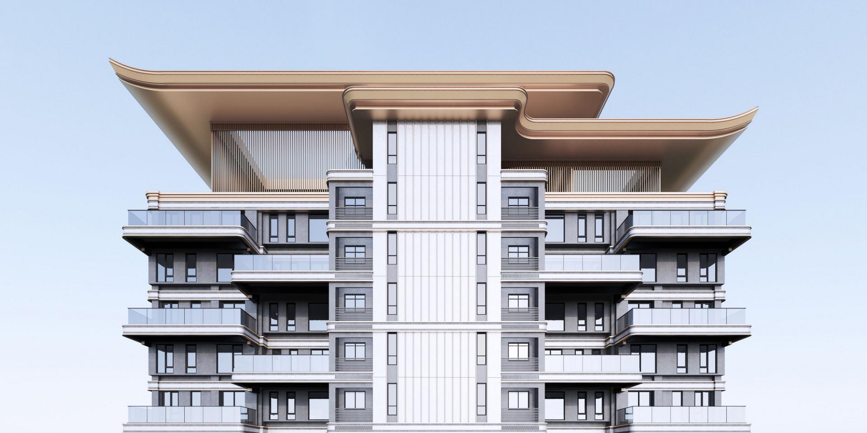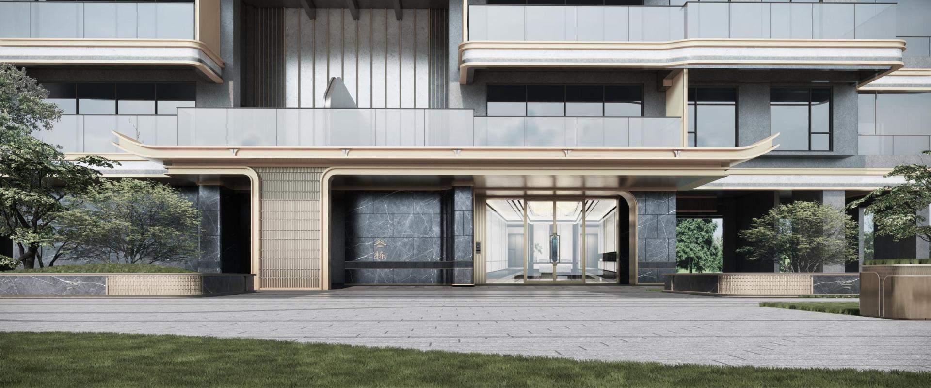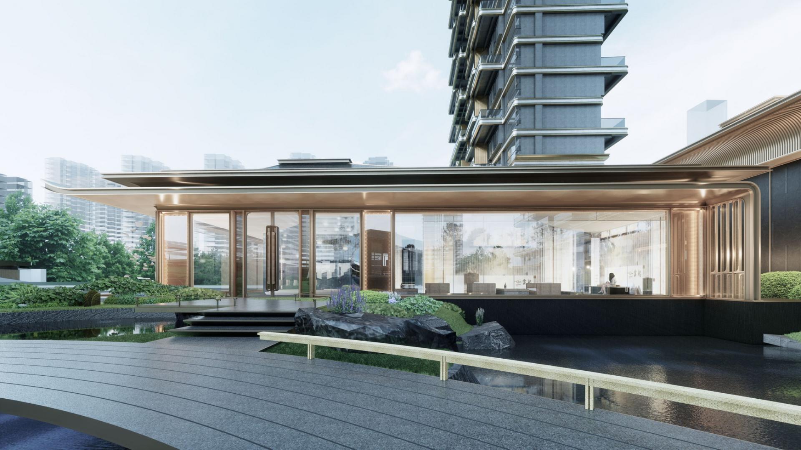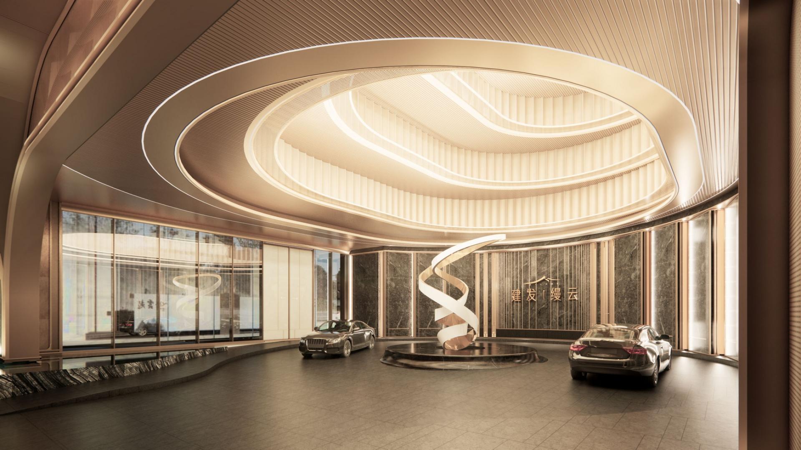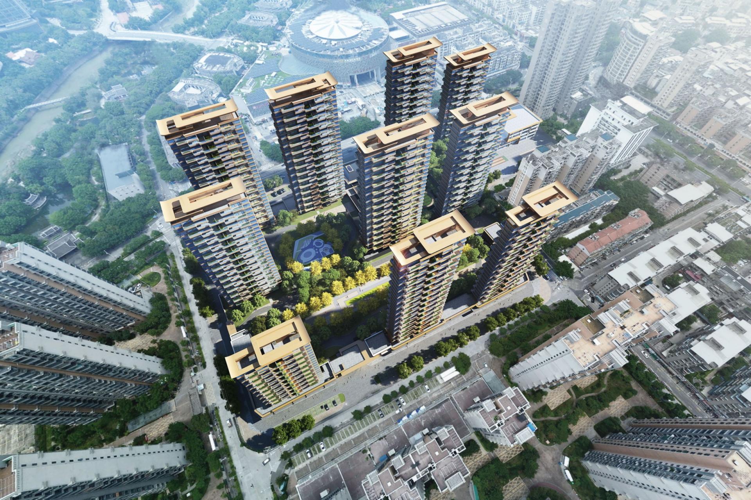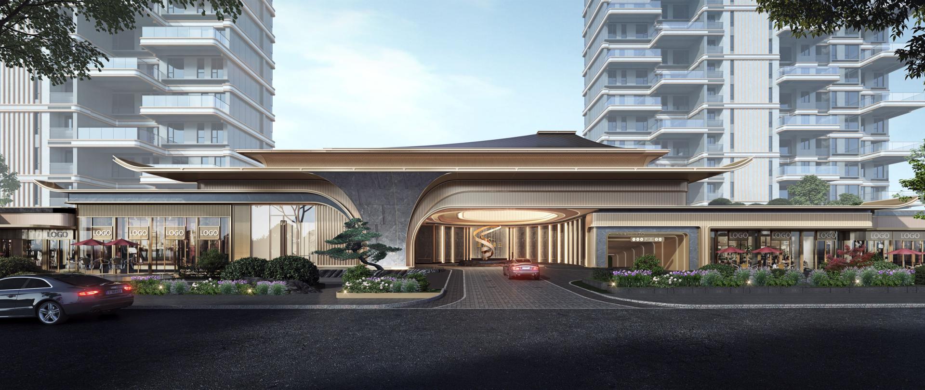2024 | Professional
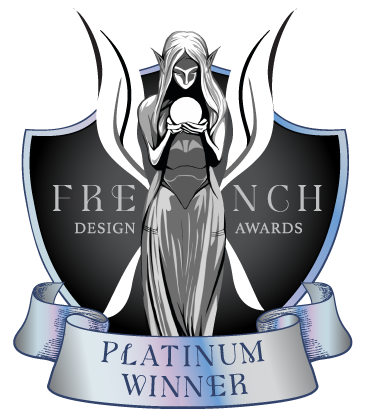
Longyan Jianfa Manyun
Entrant Company
HZS Design Holding Company Limited
Category
Architectural Design - Residential
Client's Name
C&D International Investment Group Limited
Country / Region
China
The project is located in Longjin Lake area, the most important landmark rich zone in Longyan City. It is the first fourth-generation residential building in the area, surrounded by relatively complete municipal supporting facilities such as hospital, school, shopping mall, hotel, etc., enjoying the landscape resources of Longjin Lake Park, Shiluogu Park and Lianhuashan Park.
Covering an area of about 45,000 square meters and a total construction area of about 99,000 square meters, the community has 10 commercial residential buildings and 519 units available for sale, ranging in height from 19 stories to 30 stories high. The overall plan involves three vertical rows, forming three large landscape atriums, so that every household has a view and every household can enjoy the view. The minimum building spacing is about 40m, and the maximum building spacing is about 60m, which makes each building have excellent daylight and good ventilation. As an urban forest garden residence, the community integrates the advantages of traditional Chinese quadrangle dwelling, Beijing Hutong street, sky villa and air garden, the housing and green space merge into one to create a new housing model that conforms to traditional Chinese living culture. The high-rise housing achieves a living experience similar to that of the low-rise quadrangle dwelling, where residents can enjoy the "front yard and backyard", outdoor activity space, the neighborhood and the green nature, realizing the harmonious coexistence of man and nature.
Different from the previous Chinese style royal mansion and Chinese Zen style, the facade design integrates Oriental style and modern aesthetic spirit. The gate at the main entrance is 55 meters long, with a noble metal texture interwoven with large black stone panels. A rain-free guest area is designed in the middle of the gate, with an artistic sculpture in the center. The elegant flow line of the residential building gives people a visual shock and achieves a strong interface demonstration.
Credits
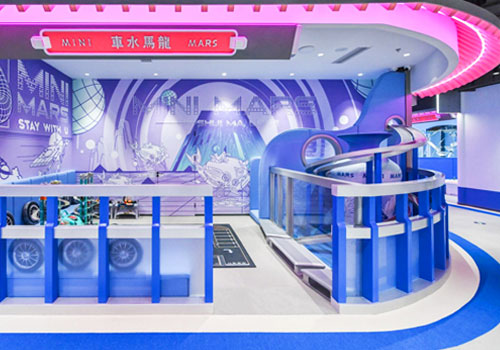
Entrant Company
MINI MARS
Category
Interior Design - Gaming & Entertainment Rooms


Entrant Company
HP Inc.
Category
Product Design - Computer & Information Technology

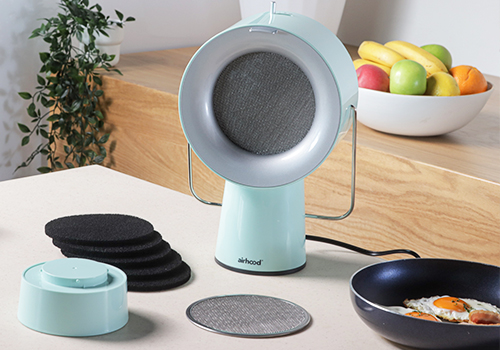
Entrant Company
Smart Product Concepts Limited
Category
Product Design - Kitchen Accessories / Appliances

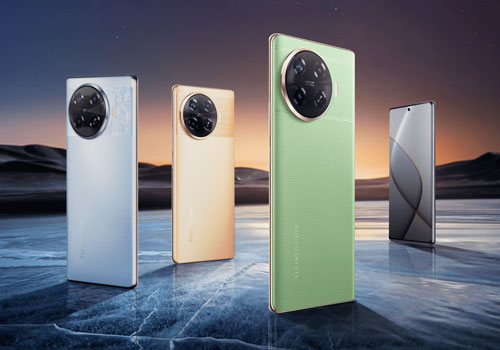
Entrant Company
Shenzhen Tecno Technology Co., Ltd
Category
Product Design - Mobile Phones, Tablets and Wearables

