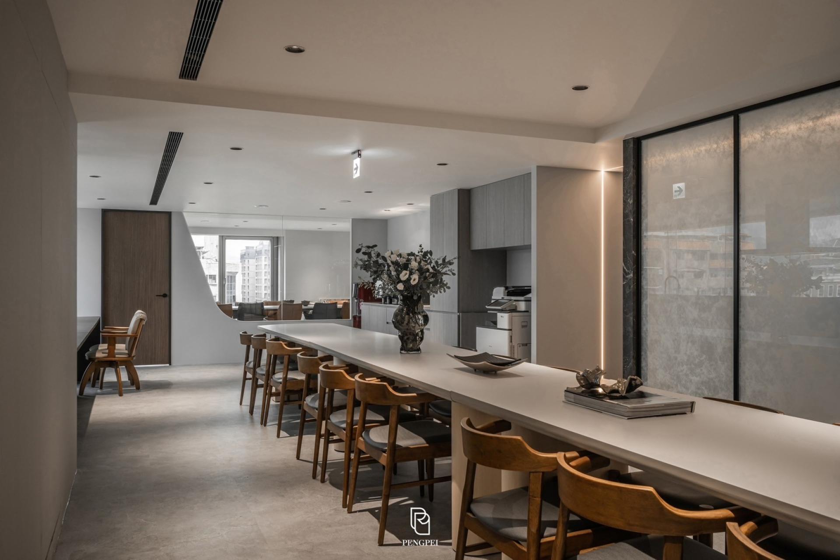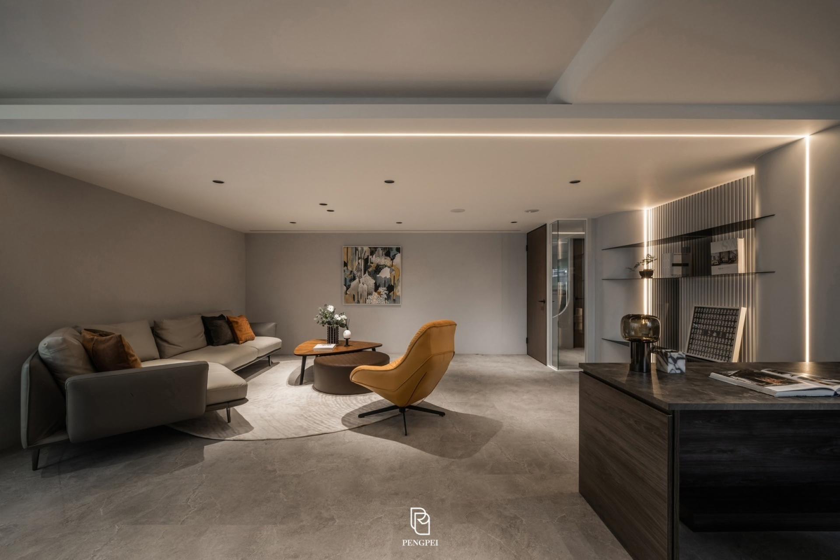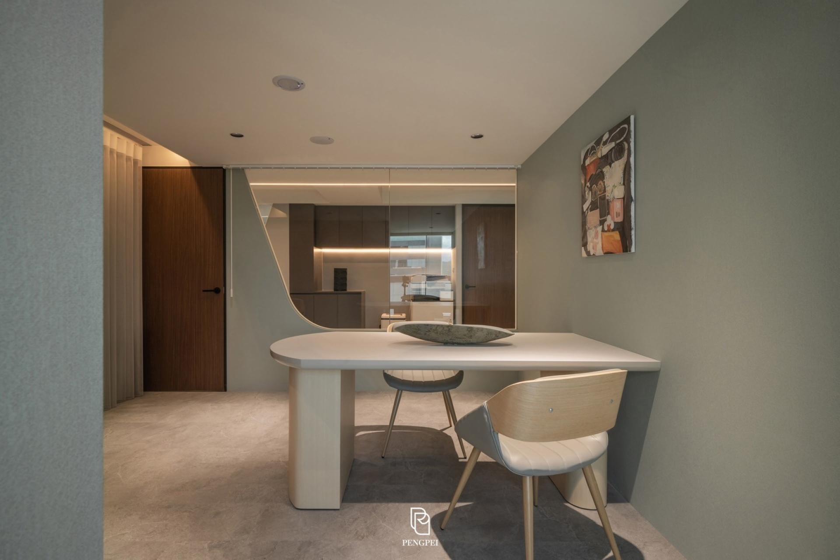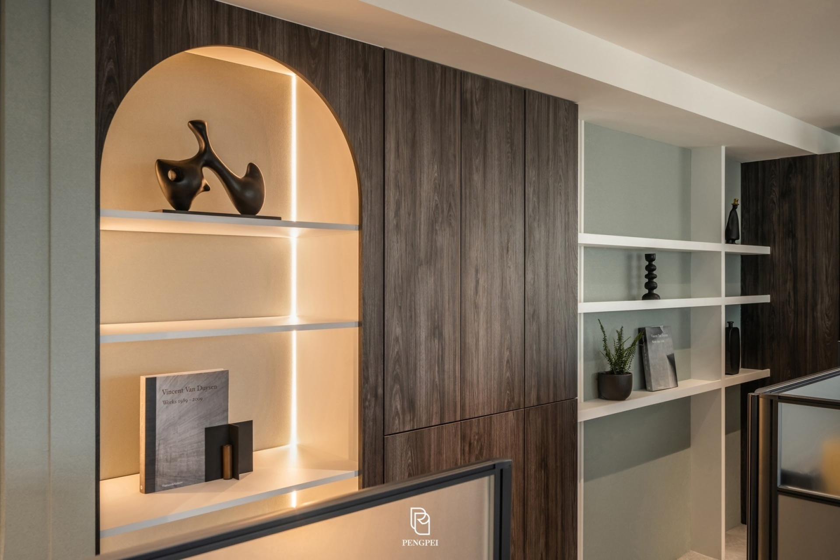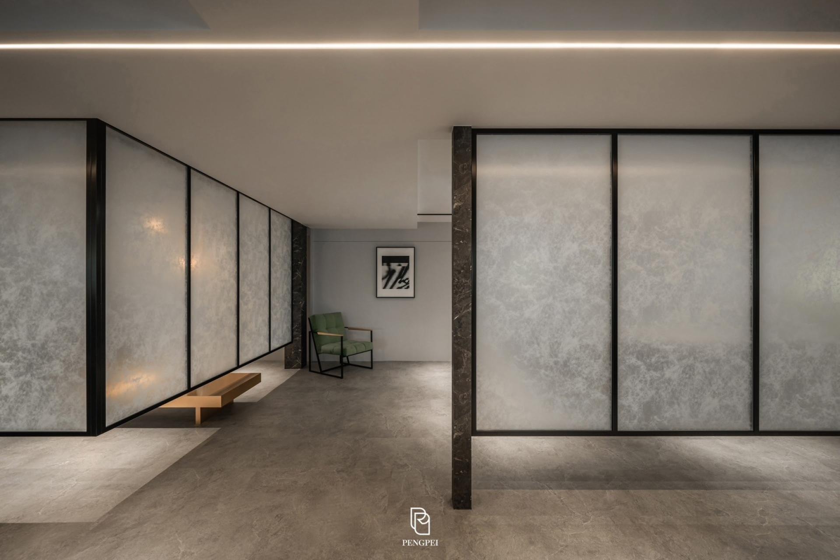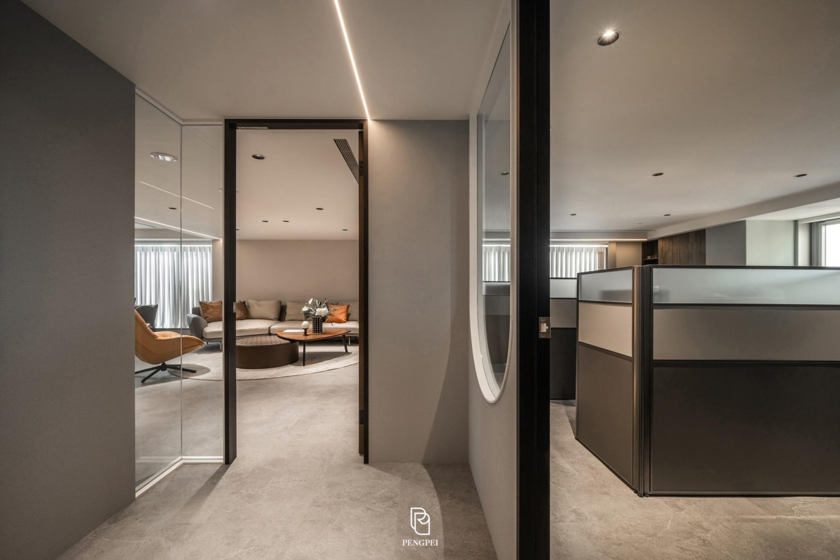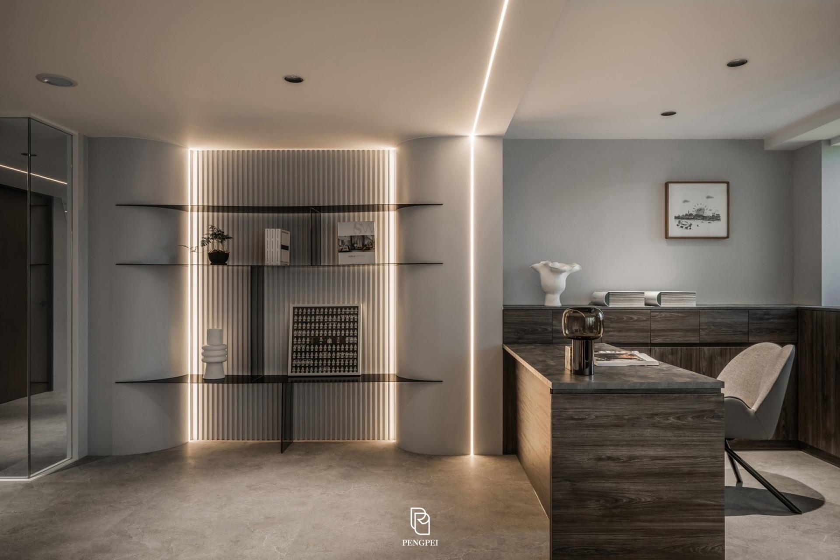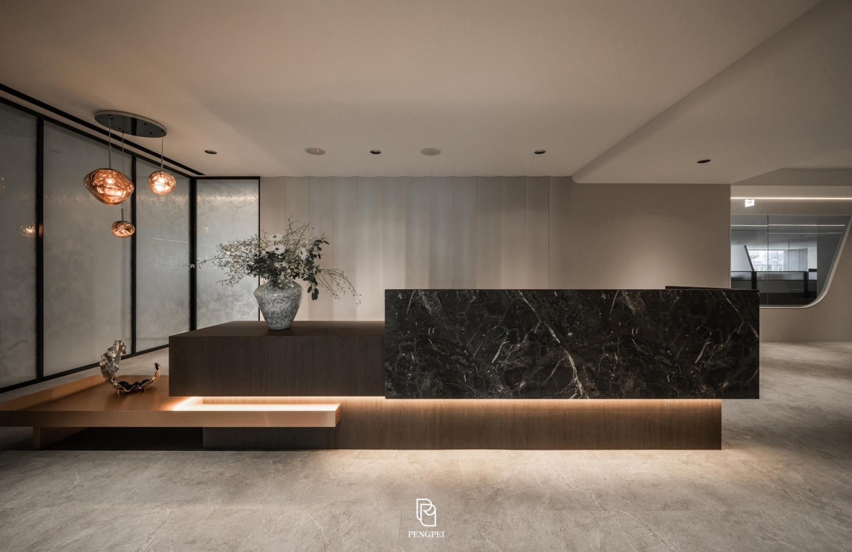2025 | Professional
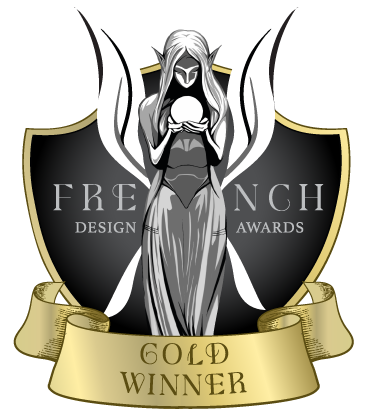
Arc of Renewal
Entrant Company
PENGPEI
Category
Interior Design - Office
Client's Name
Country / Region
Taiwan
The project involves the renovation of an office space that seamlessly blends aesthetics with functionality while integrating traditional feng shui principles to foster a positive and productive environment. Curves became the soul of the design, embodying flow and balance. Softly arched walls dissolve the rigidity of conventional office structures, introducing a dynamic sense of movement and spaciousness. Linear aluminum groove lighting follows the natural contours of the space, extending a seamless visual flow. In the central area, the ceiling height was elevated, with arched designs providing a natural transition. This approach created a soft, layered spatial experience. The design harmonizes contemporary aesthetics with feng shui principles. A semi-transparent glass screen with sandblasted patterns partitions the left side of the entrance, adhering to feng shui requirements. This feature improves natural light in the reception area while providing privacy and visual separation. Suspended at the base, the screen enhances spatial fluidity and openness, making the area feel broader and more transparent.
Credits
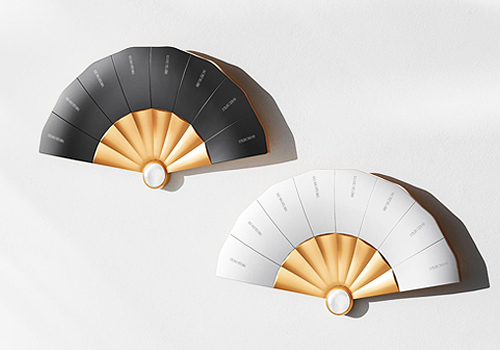
Entrant Company
HDL Automation Co., Ltd.
Category
Product Design - Switches, Temperature Control Systems


Entrant Company
HZS Design Holding Company Limited
Category
Architectural Design - Mix Use Architectural Designs


Entrant Company
Dezhou Financial Development Group
Category
Architectural Design - Residential


Entrant Company
Jiangxi Ouyun Maternal and Child Products Co., Ltd
Category
Fashion Design - Prêt-à-porter / Ready-made

