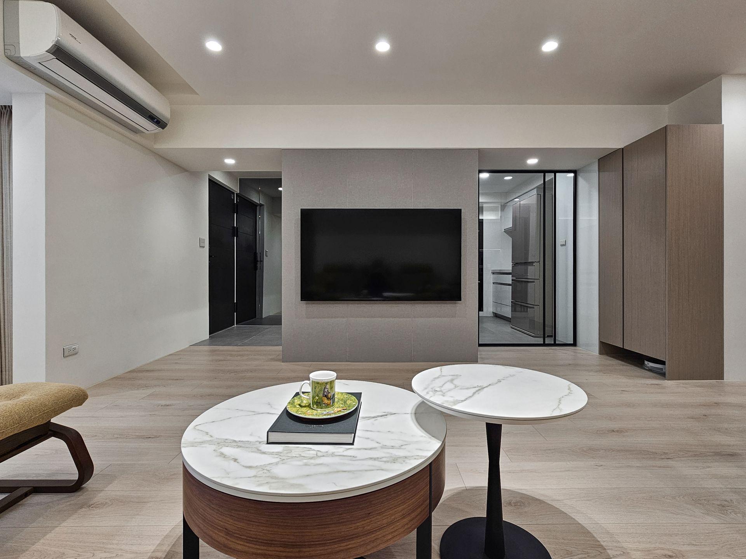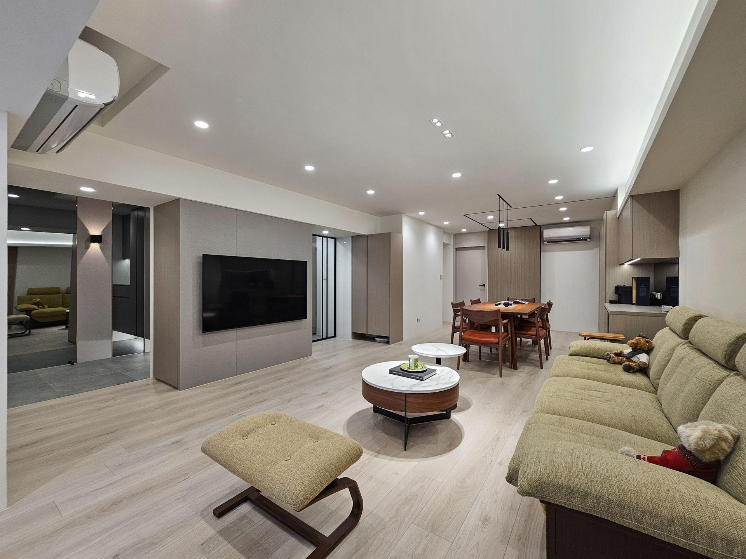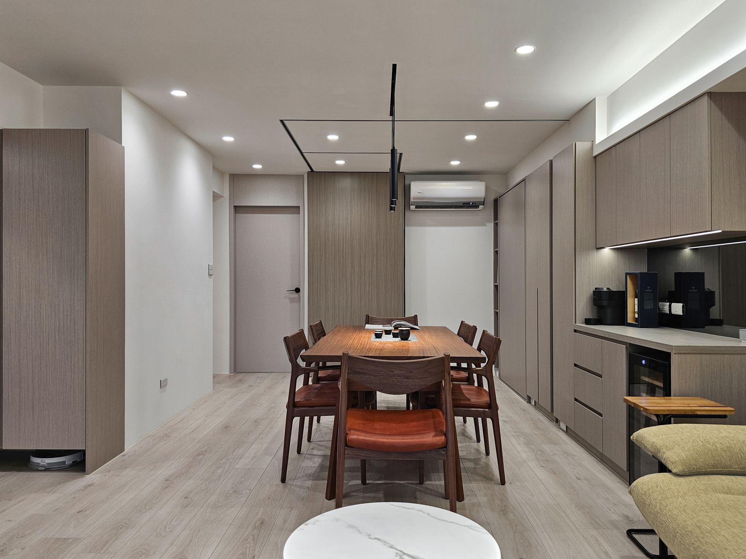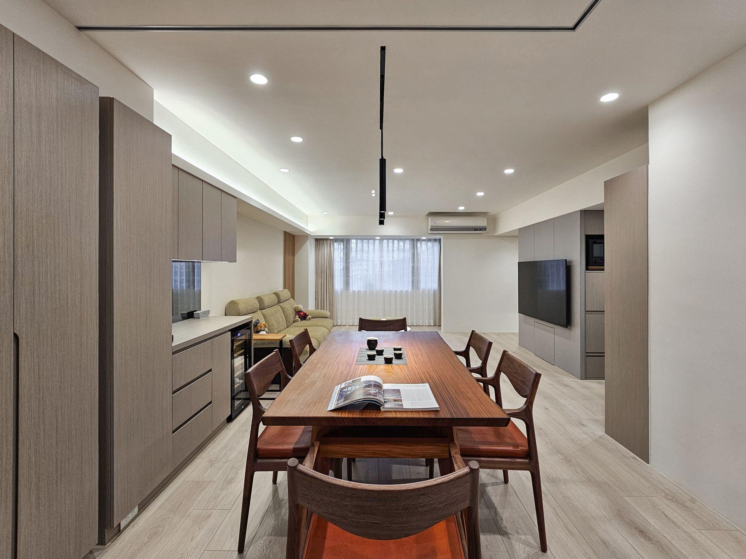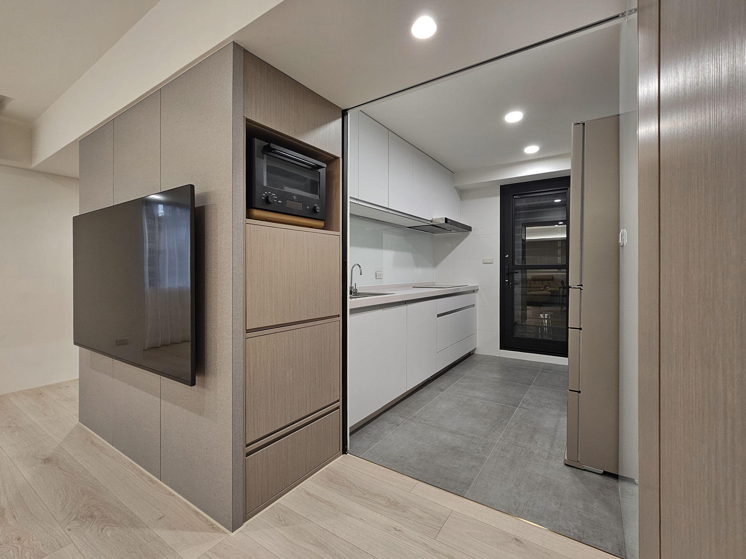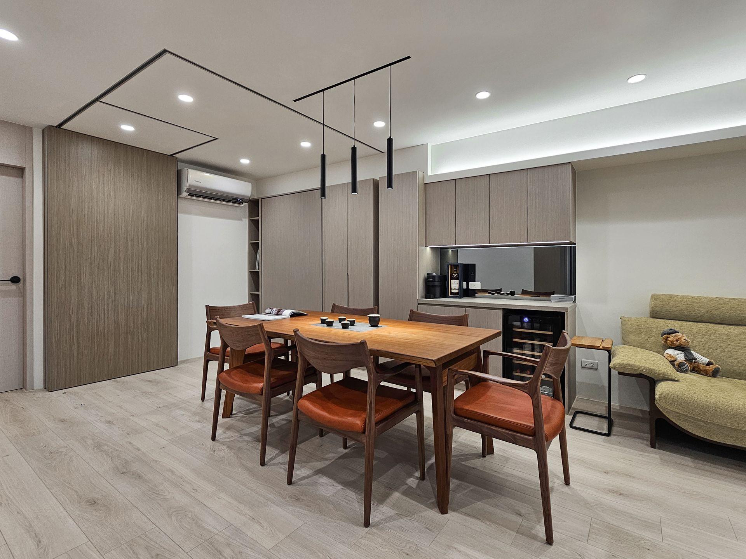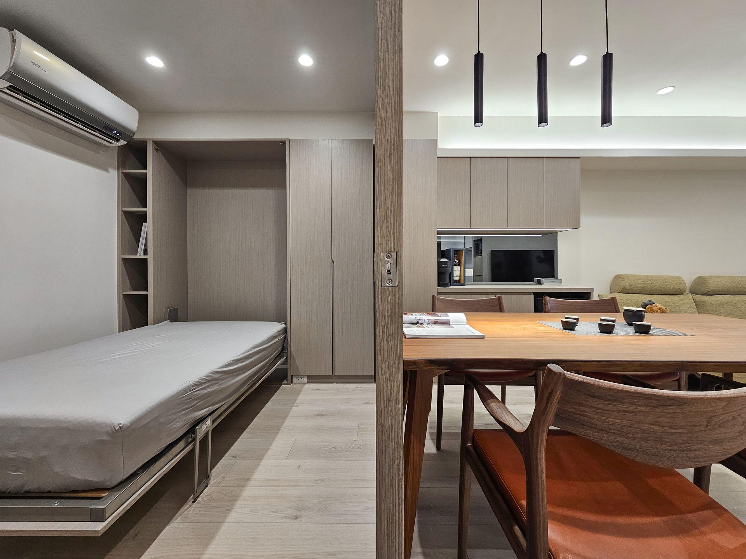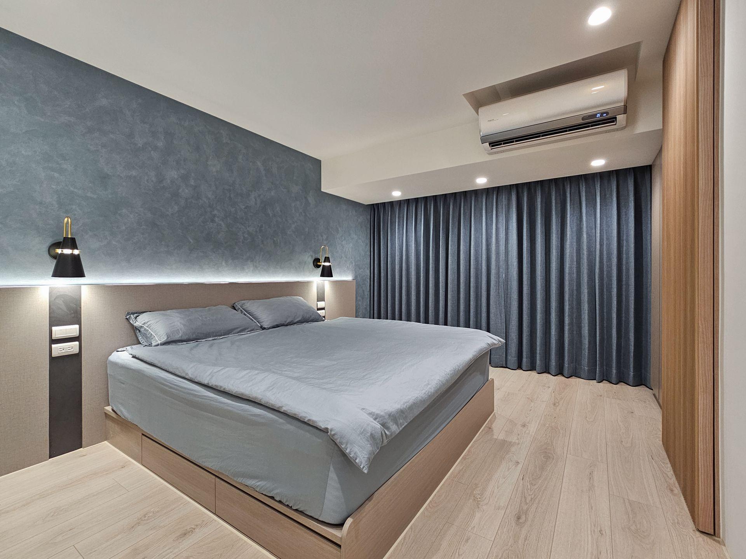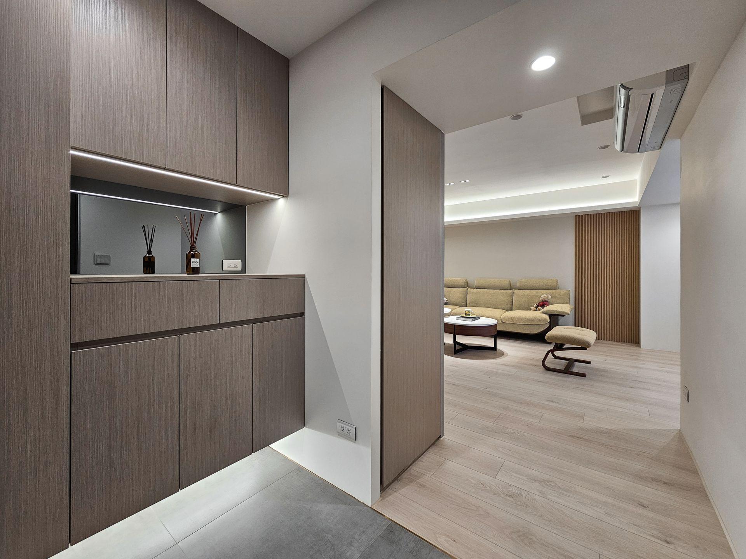2025 | Professional
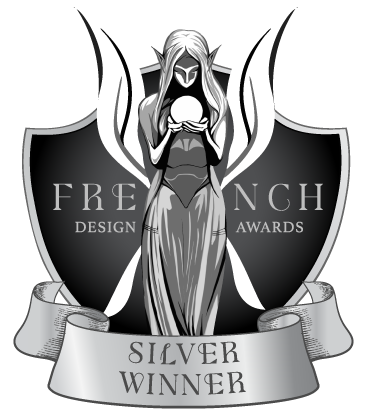
The Realm of Light
Entrant Company
UME HOME INTERIOR DESIGN
Category
Interior Design - Residential
Client's Name
Country / Region
Taiwan
The design is based on modern minimalism, emphasizing the fusion of functionality and comfort. It takes into account long-term living conditions and quality of life, optimizing layout and movement flow to seamlessly integrate both practicality and beauty into the environment. Given the low ceiling height of only 197 cm, furniture and cabinets were deliberately designed to avoid reaching the ceiling, enhancing the perception of vertical space. Flexible and multifunctional areas were created through features like movable partitions and a concealed fold-down bed. The open design connects the dining and living areas, with a TV wall serving as a cohesive element linking the entry foyer and kitchen, amplifying the sense of spaciousness in the communal zones. Rooted in minimalist principles, the overall design employs wood-grain cabinetry paired with bright wooden flooring to evoke a warm and cozy ambience. The addition of mirrored surfaces, lighting, and metallic accents introduces a modern flair. In the master bedroom, the headboard wall is a standout feature, crafted with artistic gray-blue plaster and textured finishing techniques, complemented by thoughtful lighting to enhance the richness and depth of the living environment.
Credits
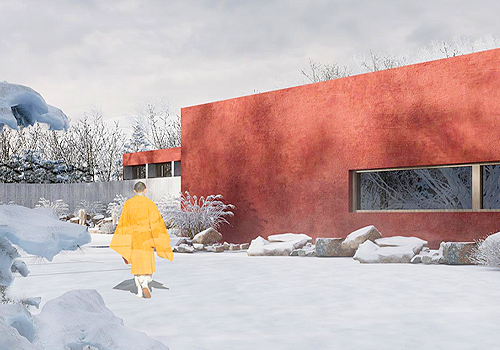
Entrant Company
Shanghai Hetao Architectural Decoration Engineering co.,LTD
Category
Architectural Design - Hotels & Resorts

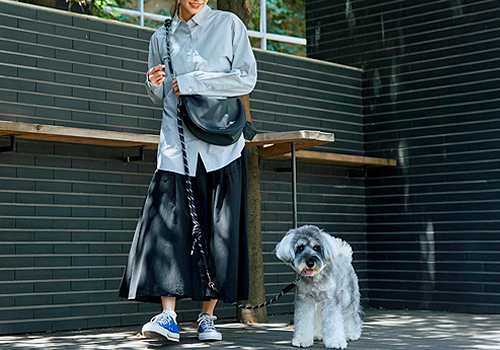
Entrant Company
GRIT INC
Category
Product Design - Pet Care & Accessories

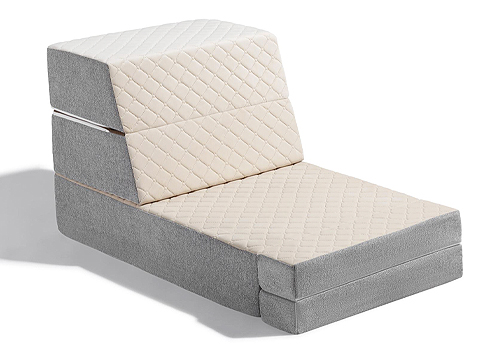
Entrant Company
Qingdao Shangya Houseware CO., LTD
Category
Conceptual Design - Furniture

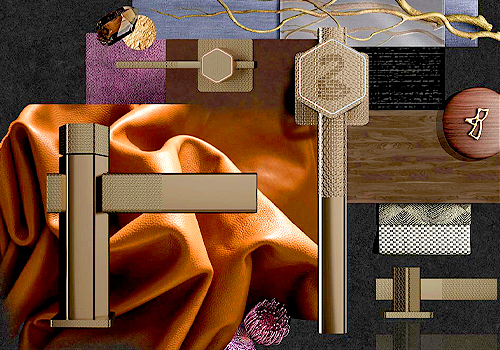
Entrant Company
Guangdong 1858 Home Furnishings Co., Ltd.
Category
Product Design - Bathroom Fittings / Appliances

