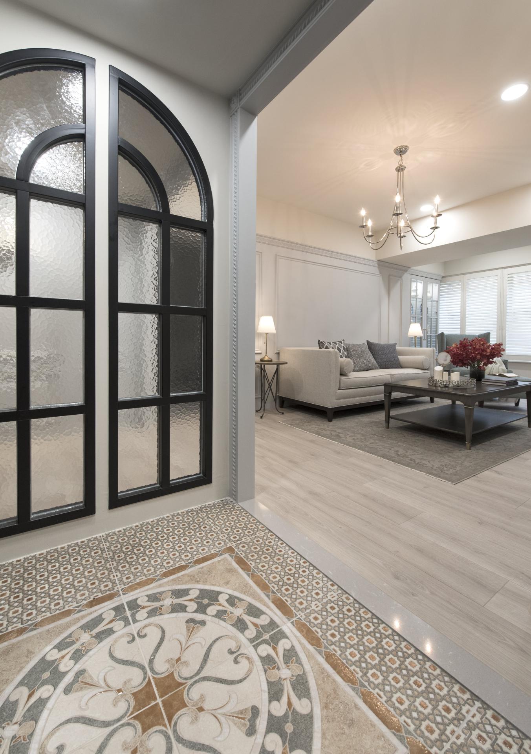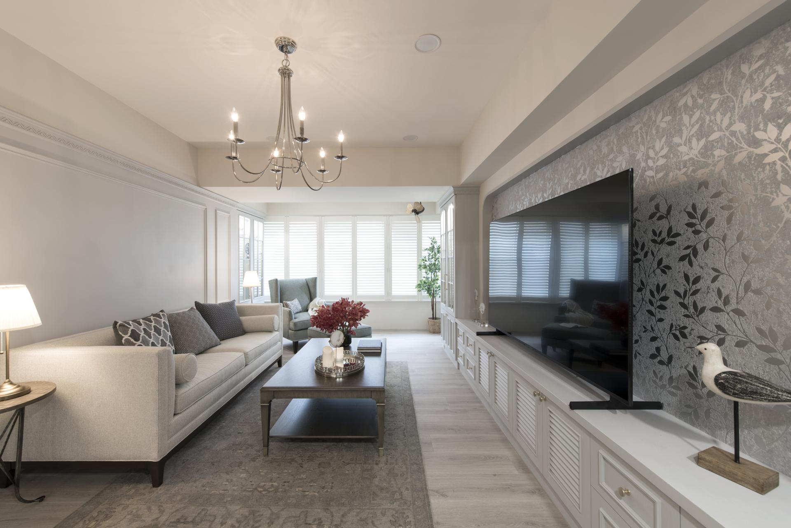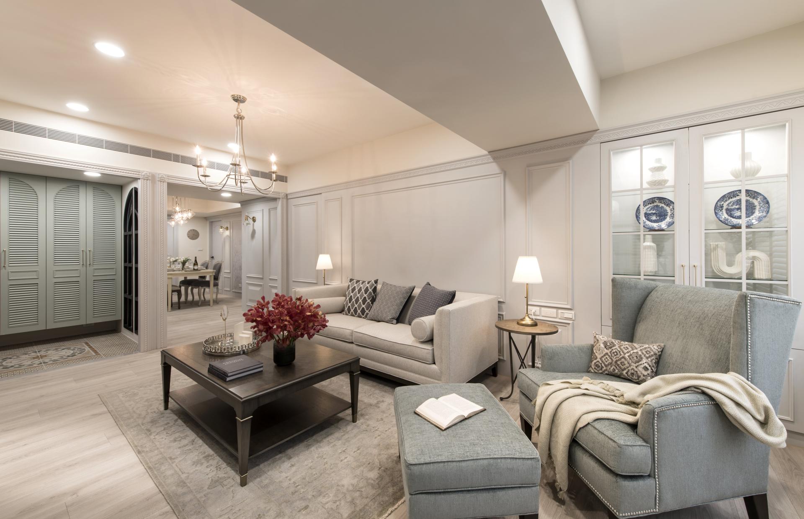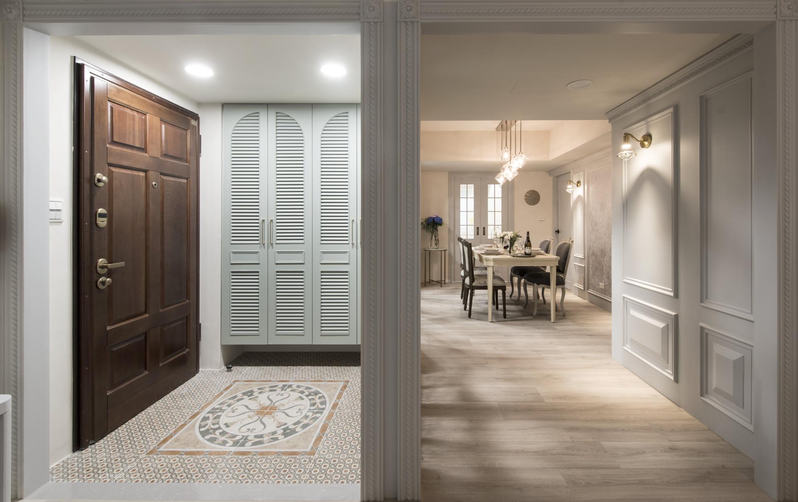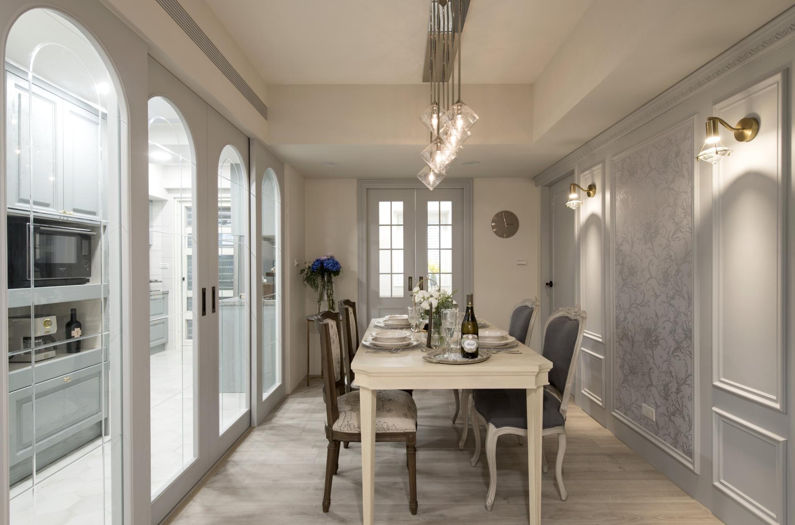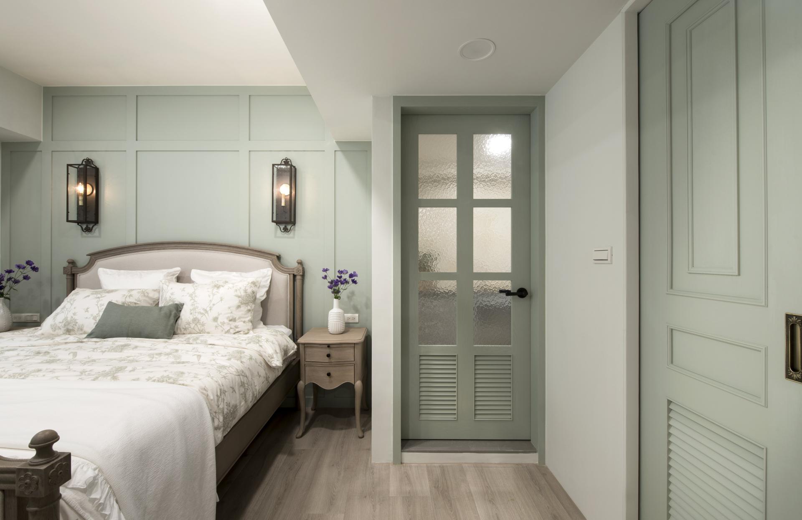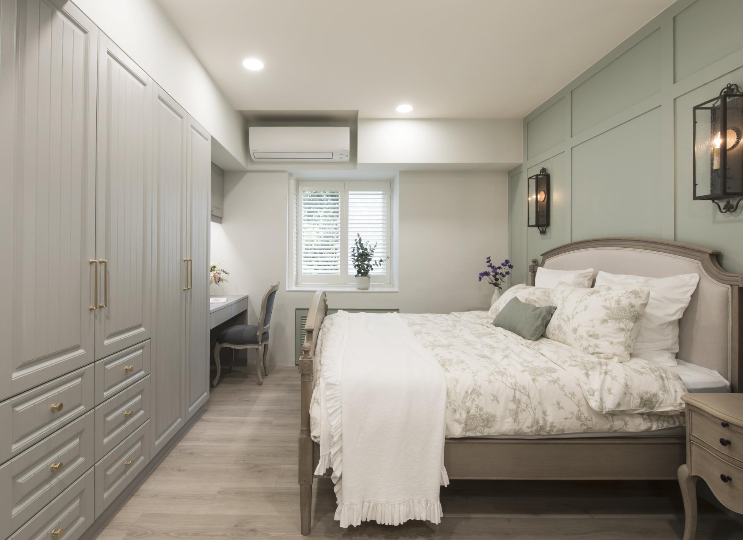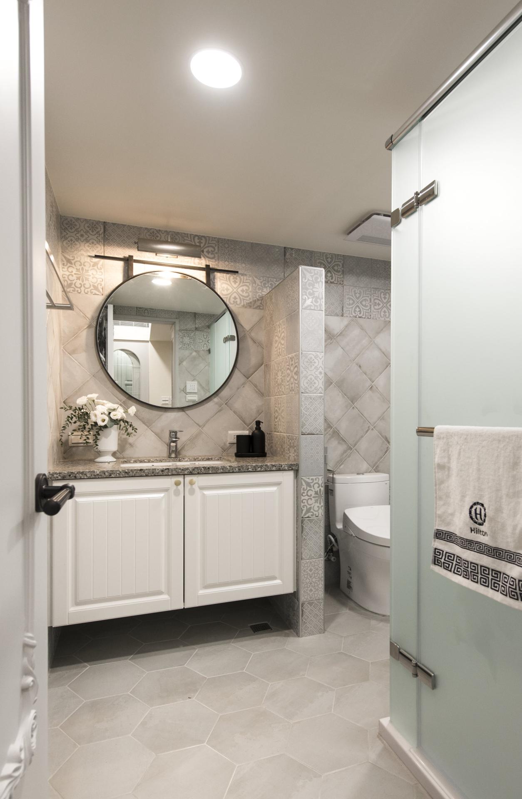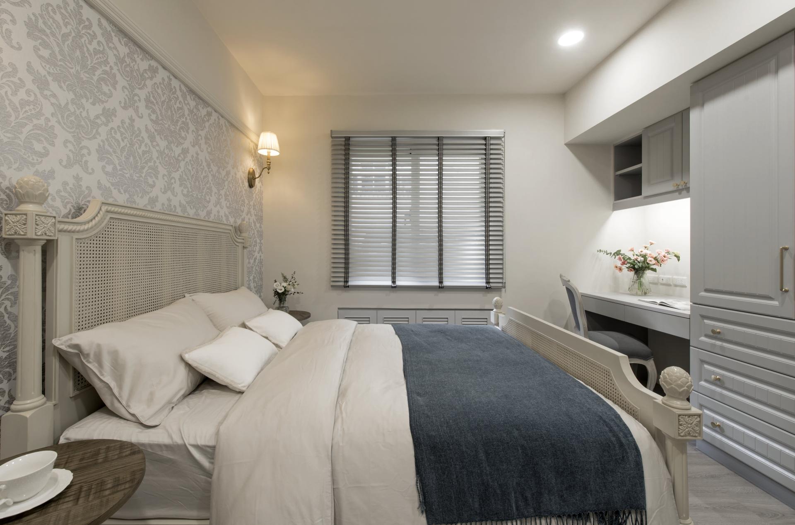2024 | Professional

Elegant Poetry
Entrant Company
AVEN DESIGN
Category
Interior Design - Residential
Client's Name
Private Client
Country / Region
Taiwan
This is a gift constructed by a father for his daughter, filled with love and aspirations. Originally a 115-square-meter old house with three bedrooms and two living rooms, the outdated layout and inadequate storage functionality were elegantly transformed through thoughtful design, turning it into a tranquil and sophisticated, yet fully functional, home of happiness.
The entrance hall features a translucent, non-transparent arched glass window, dividing the space. Circular floor tiles and curved wooden shoe cabinet doors echo each other, creating a smooth and rounded atmosphere. The connected vestibule and living room preserve their individuality while enhancing the sense of spaciousness through sight lines.
Unused corridors were reconfigured to improve flow and incorporate storage details. The integration of lighting and natural light, along with a subdued yet diverse color palette including lake green, violet, and serene blue, creates a soft and cozy space.
The master bedroom was expanded to include a dressing room, and a thoughtful filial piety room was added. The dreamy kitchen, featuring extended arch elements and transparent sliding doors, and a well-equipped study were also carefully designed to accommodate future needs.
Intricate woodwork, European-style trims, custom flower tiles, and iron fixtures were utilized to infuse French craftsmanship and refined proportions into the space, redefining the aesthetic of daily life. Through design details, this home presents a reserved yet vivacious scene, brimming with vitality.
Credits
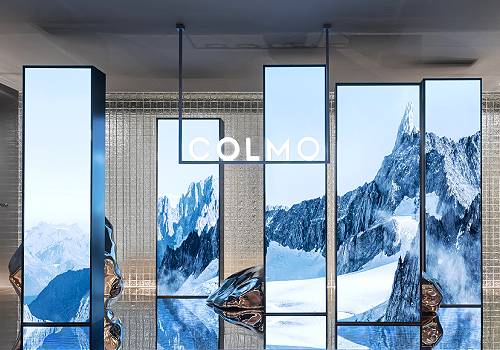
Entrant Company
RE&DER DESIGN PLC
Category
Interior Design - Retails, Shops, Department Stores & Mall

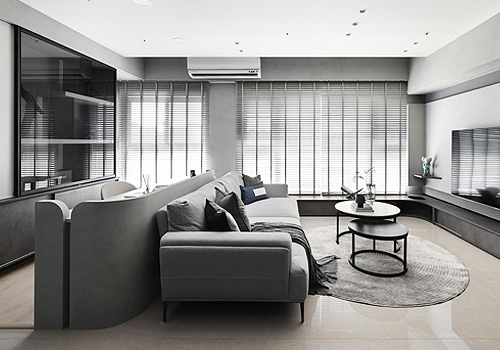
Entrant Company
Li Li Interior Design
Category
Interior Design - Residential

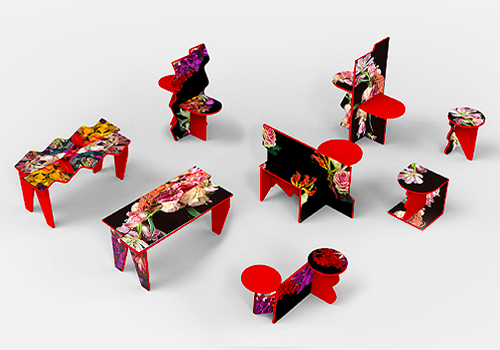
Entrant Company
Artox Group Ltd
Category
Product Design - Furniture

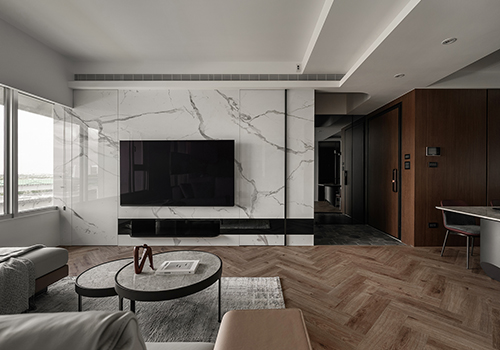
Entrant Company
MOREPURE Interior Design
Category
Interior Design - Residential

