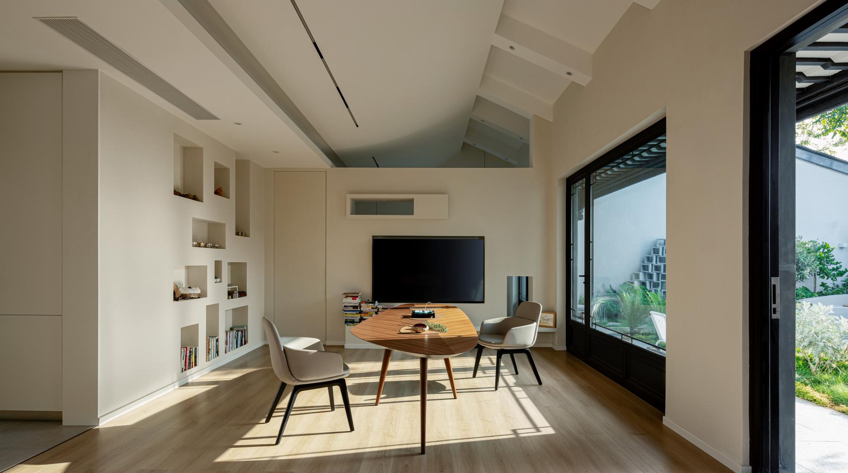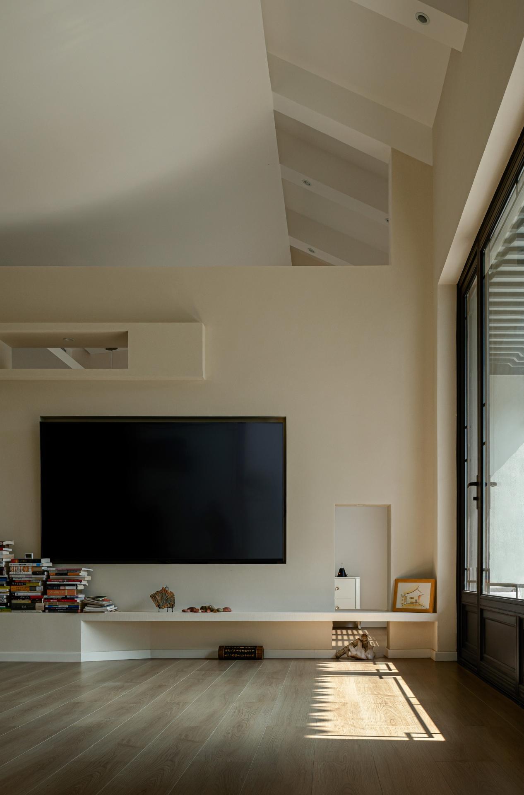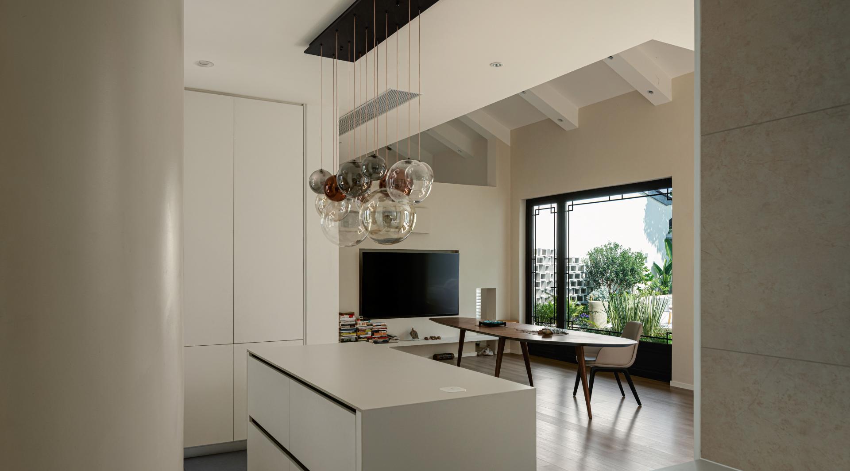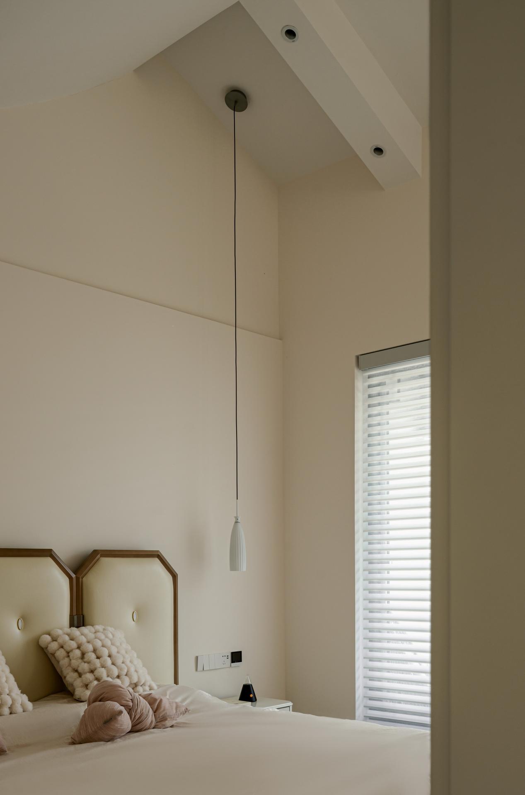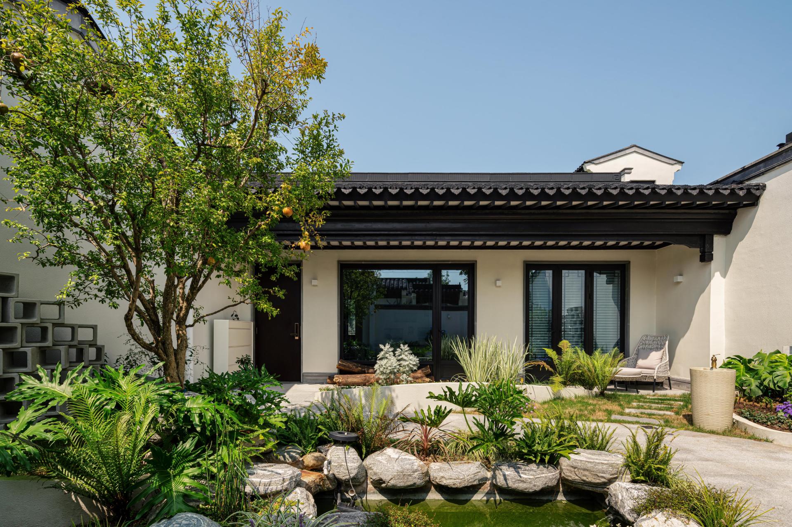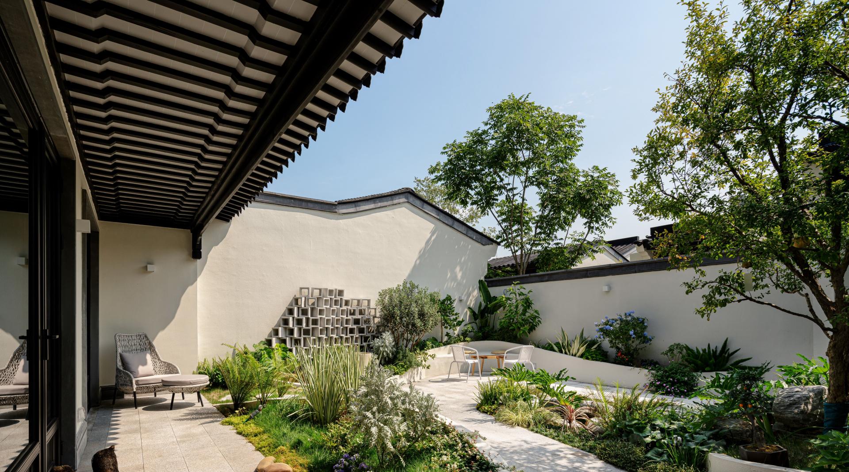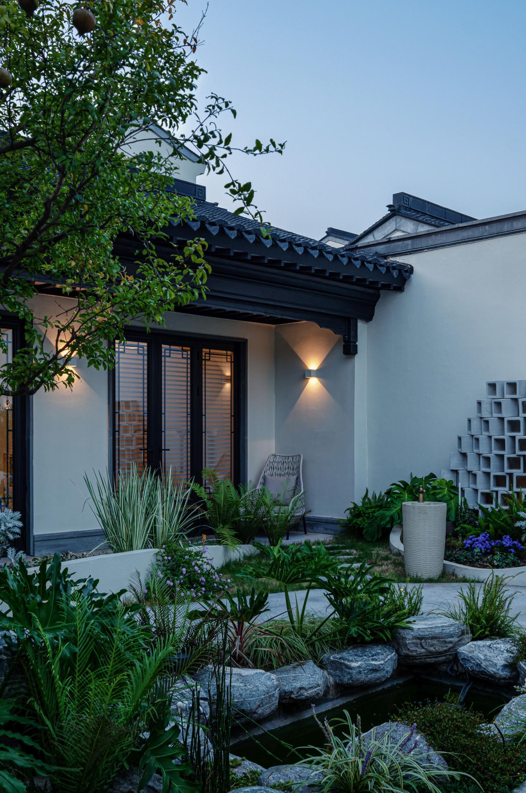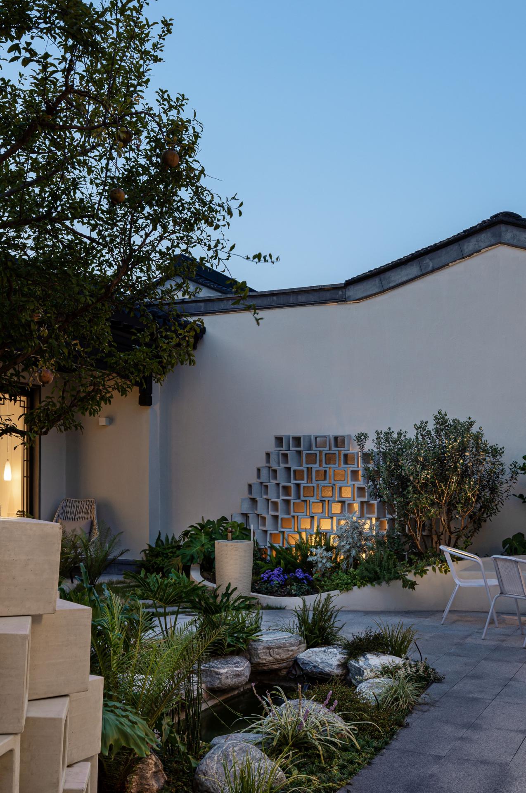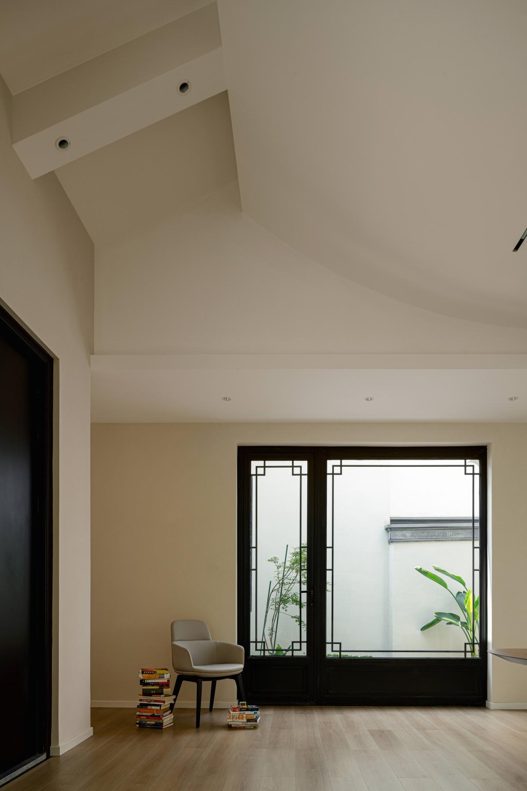2024 | Professional
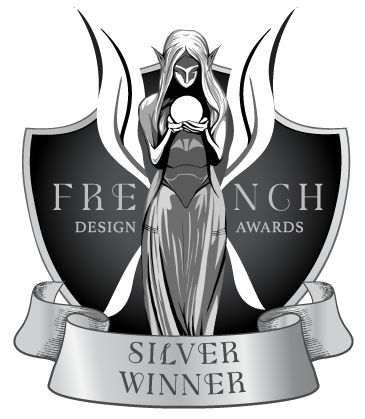
A Relaxing Residence with Garden of Light
Entrant Company
AIRWALL ARCHITECTURE OFFICE
Category
Interior Design - Residential
Client's Name
Country / Region
China
The design begins with light, which connects architecture and garden, serving as a medium for us to converse with nature.
The Project by using modern and pure techniques, we allow the sunlight pouring into the courtyard today to echo with the Eastern spirit carried by the building itself for thousands of years, and respond to our deep-rooted ideal of residing in nature and residing within a painting. This is a bold attempt to integrate contemporary culture with traditional gardening techniques.
For the Garden we use poetic and picturesque curved low walls in an asymmetric form to connect the paths in the garden. The varying heights of the low walls resemble the undulating mountains, and the plants grow in layers, following the water and thriving on the mountains. There are small paths that run through the mountains, providing a natural and interesting experience along the way. There is a traditional beauty in the stones of the Taihu Lake, with features such as wrinkles, holes, thinness, and transparency. Today, we borrow its spirit and use innovative techniques to create mountains with digitally programmed modular hollow bricks, reflecting a new design aesthetic and industrial aesthetics that still capture the essence of traditional aesthetics.
For the interior design,Embracing the timeless elegance of modernism, we create an understated yet elegant space that embodies the spirit of Eastern literati. Following the spatial principles of Chinese garden design, which aim to maintain a sense of openness while maintaining boundaries, we focus our design on the outdoors, borrowing the surrounding landscape to expand our spatial horizons. Indoor and outdoor spaces seamlessly blend together, seamlessly connecting them to the larger landscape. The ceiling design welcomes the arrival of light, guiding our gaze towards its direction. There lies the realm of nature, and the asymmetrical roof tells a story, expressing that the boundary of space is not a glass partition, but the courtyard beyond.Using clean colors to create an extremely pure atmosphere, using sharp and concise lines to build a modern kitchen, using a round and interesting hanging lamp and an arc-shaped wall to echo the curved ceiling.
Credits

Entrant Company
SHANGHAI INSTITUTE OF VISUAL ARTS
Category
Product Design - Educational Tools / Teaching Aids / Learning Devices

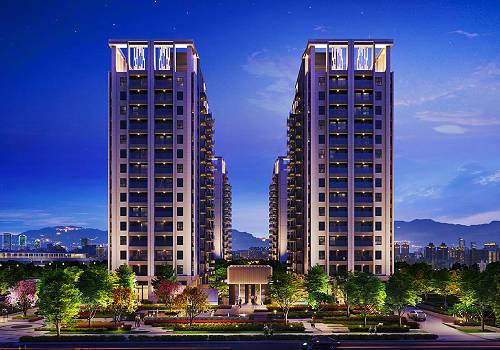
Entrant Company
Judo Group
Category
Architectural Design - Mix Use Architectural Designs

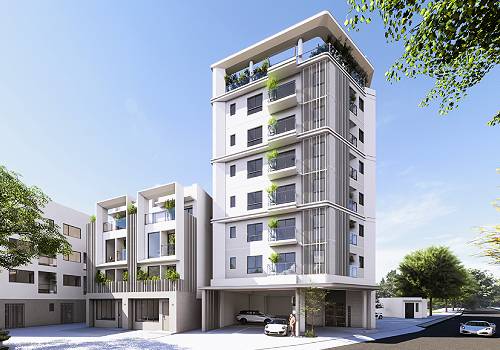
Entrant Company
EIZO INTERNATIONAL LLC
Category
Architectural Design - Multi Unit Housing Low Rise

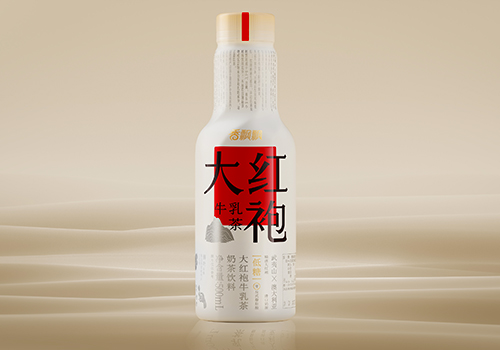
Entrant Company
Shenzhen Tigerpan Design Co., Ltd
Category
Packaging Design - Non-Alcoholic Beverages

